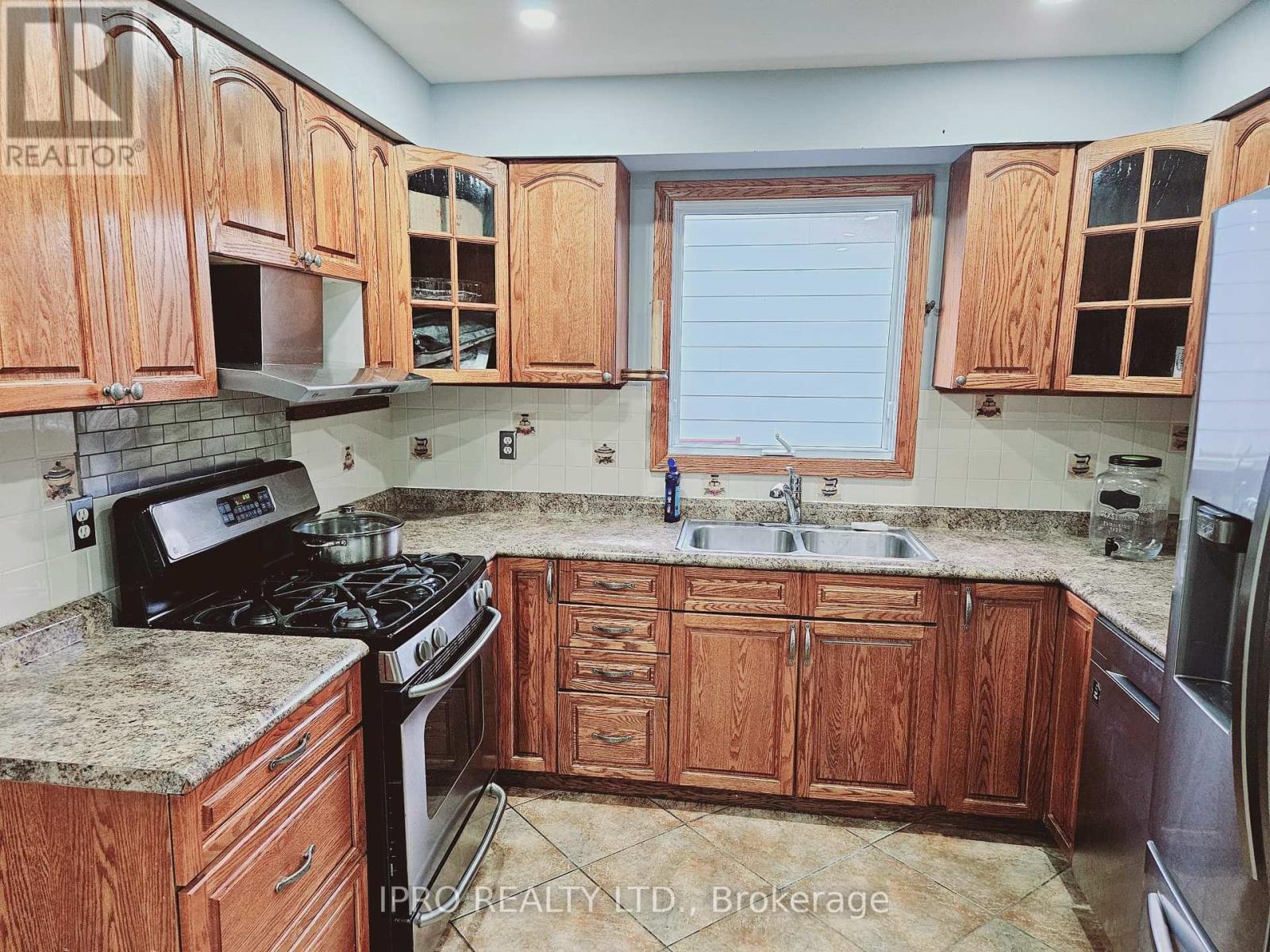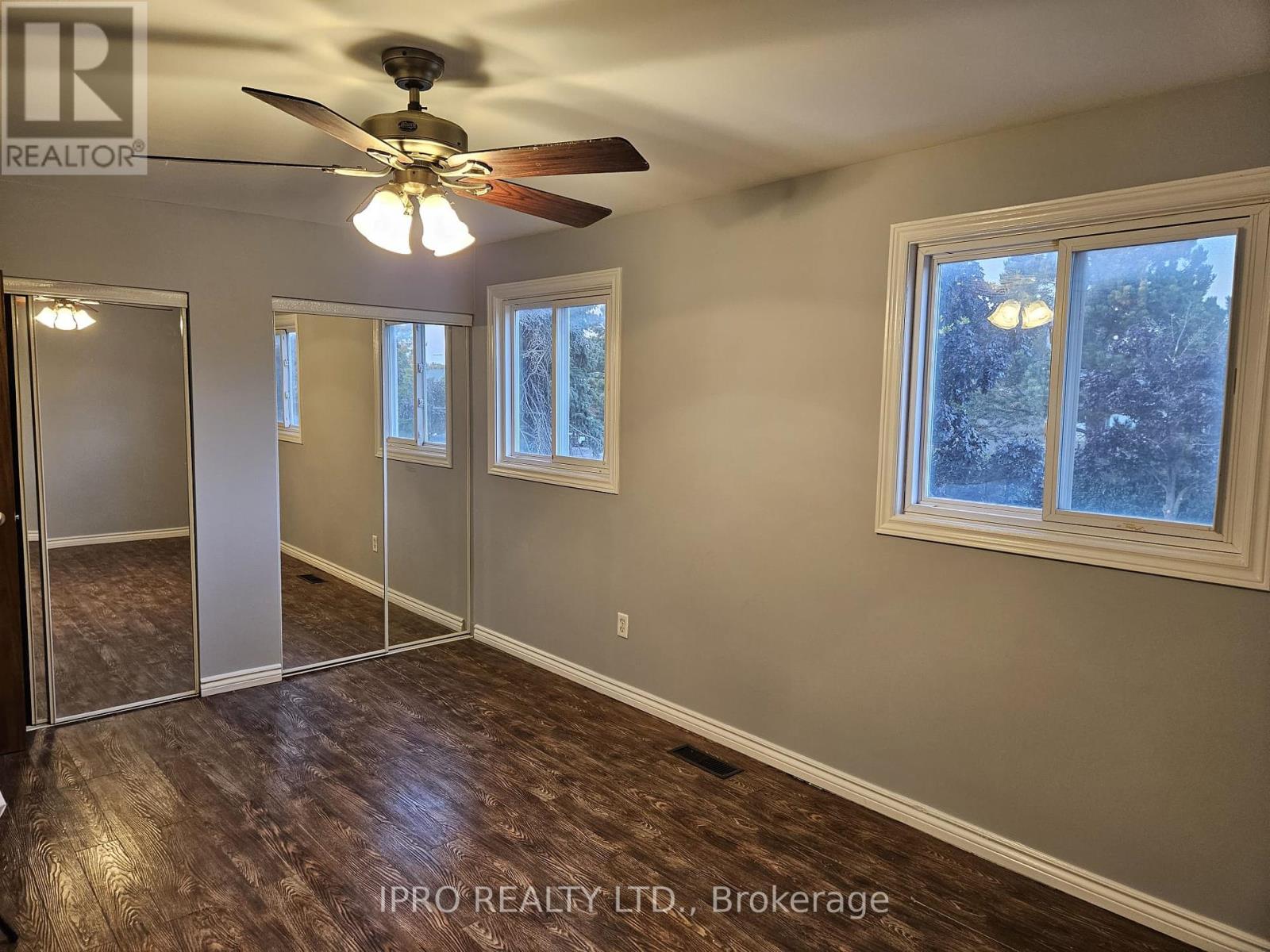13 Kirkland Road Brampton (Madoc), Ontario L6V 2W5
3 Bedroom
2 Bathroom
Fireplace
Central Air Conditioning
Forced Air
$3,499 Monthly
Very spacious three bedroom home on 50x100 lot with formal living & dining room, large eat-in kitchen, large family room with walk-out to backyard featuring large deck and garden area. (id:55499)
Property Details
| MLS® Number | W9363397 |
| Property Type | Single Family |
| Community Name | Madoc |
| Parking Space Total | 4 |
Building
| Bathroom Total | 2 |
| Bedrooms Above Ground | 3 |
| Bedrooms Total | 3 |
| Appliances | Window Coverings |
| Construction Style Attachment | Detached |
| Construction Style Split Level | Sidesplit |
| Cooling Type | Central Air Conditioning |
| Exterior Finish | Aluminum Siding |
| Fireplace Present | Yes |
| Flooring Type | Hardwood, Ceramic, Laminate |
| Foundation Type | Concrete |
| Half Bath Total | 1 |
| Heating Fuel | Natural Gas |
| Heating Type | Forced Air |
| Type | House |
| Utility Water | Municipal Water |
Parking
| Attached Garage |
Land
| Acreage | No |
| Sewer | Sanitary Sewer |
Rooms
| Level | Type | Length | Width | Dimensions |
|---|---|---|---|---|
| Main Level | Living Room | 6.09 m | 3.89 m | 6.09 m x 3.89 m |
| Main Level | Dining Room | 3.32 m | 3.33 m | 3.32 m x 3.33 m |
| Main Level | Kitchen | 3.59 m | 4.34 m | 3.59 m x 4.34 m |
| Main Level | Family Room | 5.54 m | 3.87 m | 5.54 m x 3.87 m |
| Upper Level | Primary Bedroom | 5.02 m | 4.03 m | 5.02 m x 4.03 m |
| Upper Level | Bedroom 2 | 4.93 m | 3.21 m | 4.93 m x 3.21 m |
| Upper Level | Bedroom 3 | 3.59 m | 2.92 m | 3.59 m x 2.92 m |
https://www.realtor.ca/real-estate/27455043/13-kirkland-road-brampton-madoc-madoc
Interested?
Contact us for more information





















