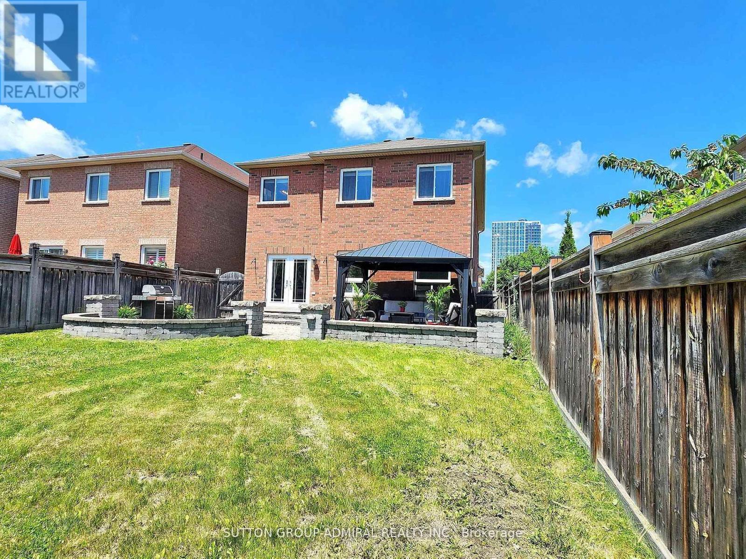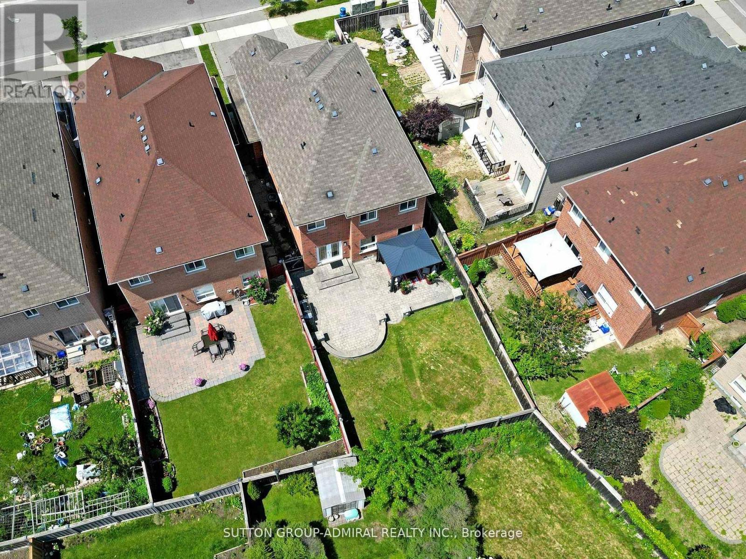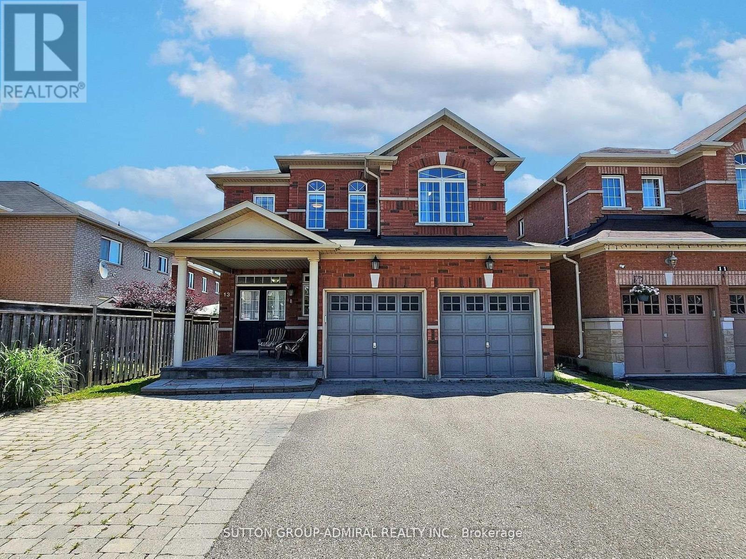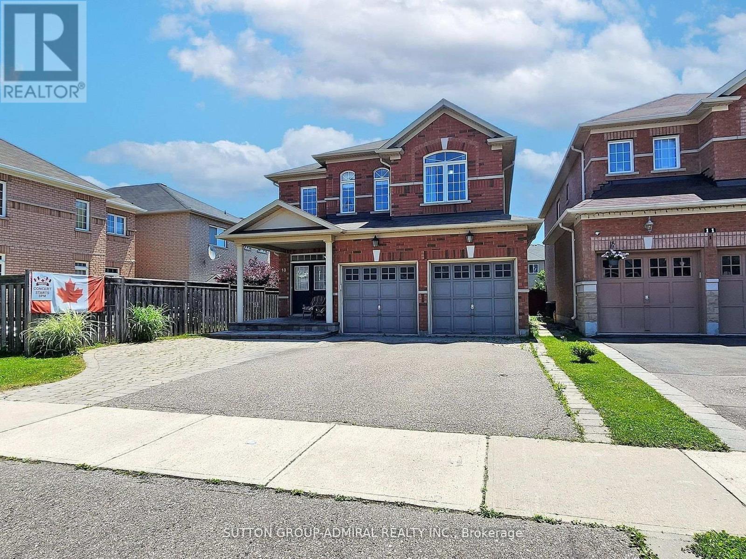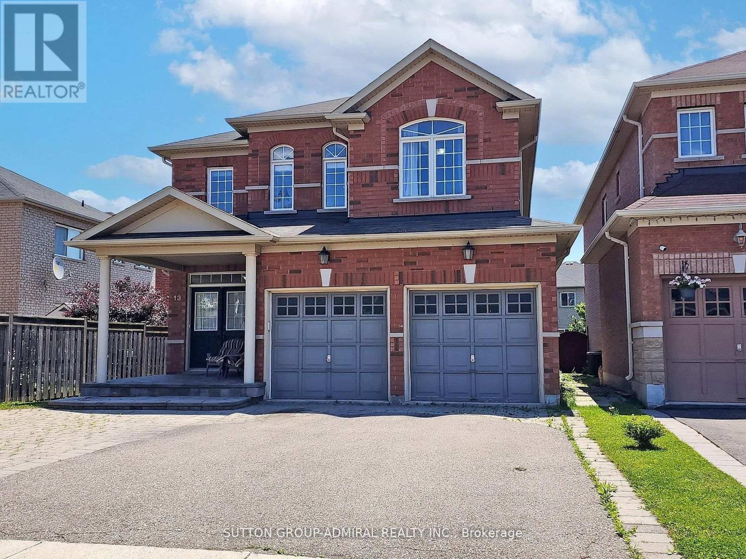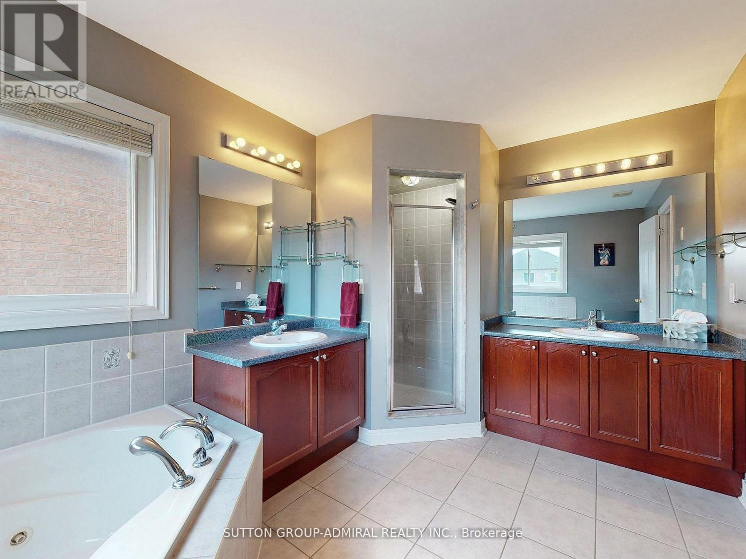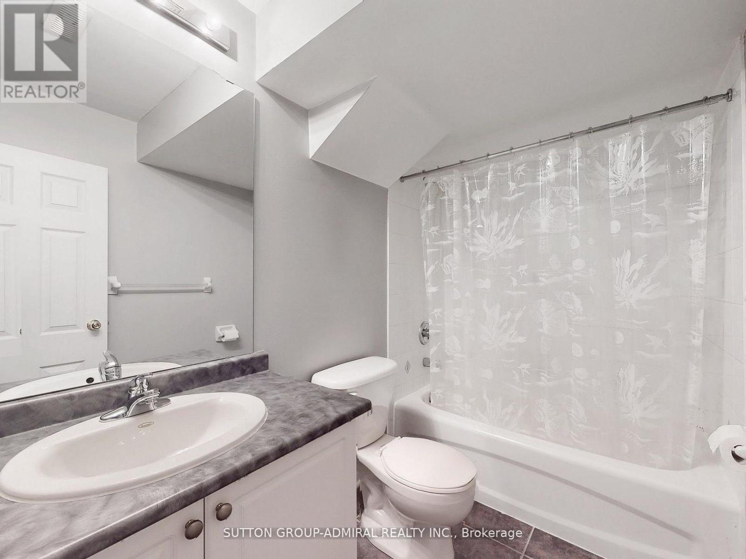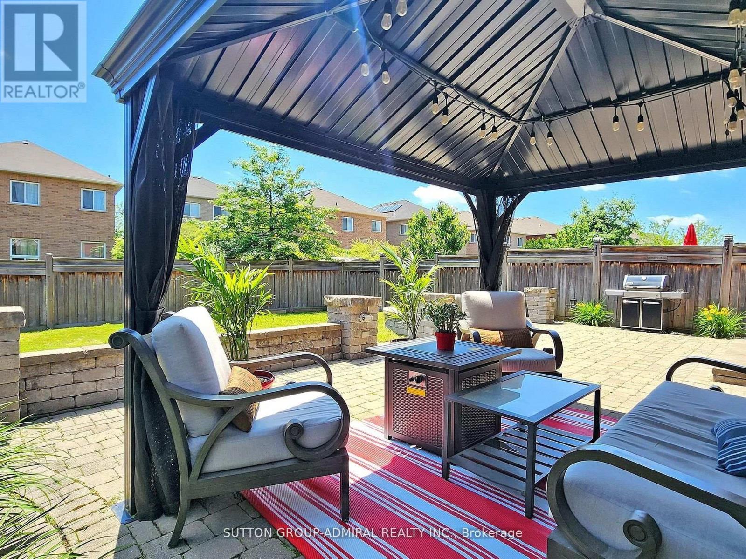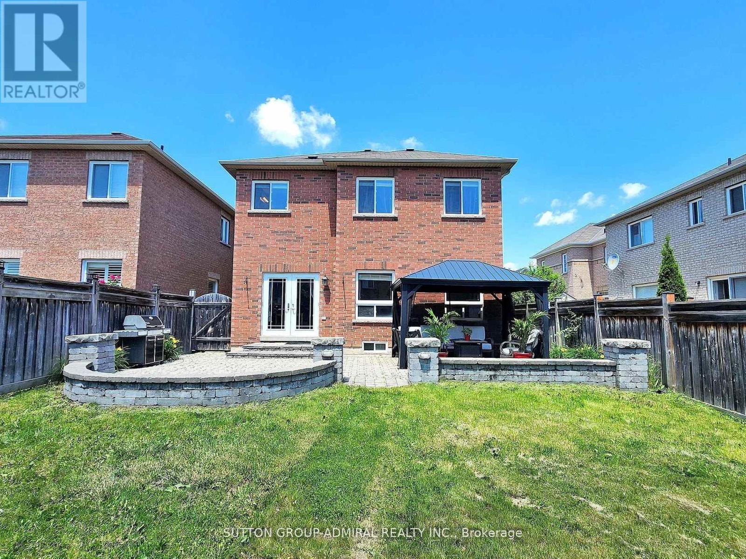5 Bedroom
4 Bathroom
Fireplace
Central Air Conditioning
Forced Air
$1,290,000
Stunning 4-Bedroom Home on a Premium Oversized Lot!This exceptional detached home sits on a rare oversized lot, offering incredible outdoor space for relaxation and entertaining. Inside, a beautifully finished basement with direct access through both the garage and laundry room provides added convenience and versatility. The heart of the home is a spacious eat-in kitchen, featuring a mirror backsplash, stainless steel appliances, and a walkout to the expansive landscaped backyard. Additional highlights include:9-foot ceilings on the main floor for a bright and open feel * Elegant French doors enhancing the home's charm : Open-concept family room with a cozy gas fireplace : Luxurious primary suite with a whirlpool tub and a generous walk-in closet * Professionally landscaped exterior with interlock and accent lighting * Located in a highly sought-after, family-friendly community. A fantastic opportunity to own a spacious home on an oversized lot with a versatile basement setup dont miss out! Please Note: Basement and Living/Dining room are Virtual Staged. (id:55499)
Property Details
|
MLS® Number
|
W12028734 |
|
Property Type
|
Single Family |
|
Community Name
|
Credit Valley |
|
Parking Space Total
|
5 |
Building
|
Bathroom Total
|
4 |
|
Bedrooms Above Ground
|
4 |
|
Bedrooms Below Ground
|
1 |
|
Bedrooms Total
|
5 |
|
Basement Development
|
Finished |
|
Basement Type
|
N/a (finished) |
|
Construction Style Attachment
|
Detached |
|
Cooling Type
|
Central Air Conditioning |
|
Exterior Finish
|
Brick |
|
Fireplace Present
|
Yes |
|
Flooring Type
|
Carpeted, Ceramic |
|
Half Bath Total
|
1 |
|
Heating Fuel
|
Natural Gas |
|
Heating Type
|
Forced Air |
|
Stories Total
|
2 |
|
Type
|
House |
|
Utility Water
|
Municipal Water |
Parking
Land
|
Acreage
|
No |
|
Sewer
|
Sanitary Sewer |
|
Size Depth
|
122 Ft ,4 In |
|
Size Frontage
|
36 Ft ,10 In |
|
Size Irregular
|
36.86 X 122.4 Ft ; 36.86 Ft X 118.87 Ft X 37.02 Ft X 122.40 |
|
Size Total Text
|
36.86 X 122.4 Ft ; 36.86 Ft X 118.87 Ft X 37.02 Ft X 122.40 |
Rooms
| Level |
Type |
Length |
Width |
Dimensions |
|
Lower Level |
Recreational, Games Room |
7.84 m |
7.34 m |
7.84 m x 7.34 m |
|
Lower Level |
Bedroom 5 |
3.2 m |
3.81 m |
3.2 m x 3.81 m |
|
Main Level |
Living Room |
5.7 m |
3.48 m |
5.7 m x 3.48 m |
|
Main Level |
Dining Room |
3.48 m |
5.7 m |
3.48 m x 5.7 m |
|
Main Level |
Family Room |
4.59 m |
3.88 m |
4.59 m x 3.88 m |
|
Main Level |
Kitchen |
3.33 m |
3.13 m |
3.33 m x 3.13 m |
|
Main Level |
Eating Area |
3.56 m |
3.13 m |
3.56 m x 3.13 m |
|
Main Level |
Foyer |
3 m |
1.99 m |
3 m x 1.99 m |
|
Upper Level |
Primary Bedroom |
5.15 m |
3.88 m |
5.15 m x 3.88 m |
|
Upper Level |
Bedroom 2 |
3.28 m |
3.38 m |
3.28 m x 3.38 m |
|
Upper Level |
Bedroom 3 |
4.67 m |
3.78 m |
4.67 m x 3.78 m |
|
Upper Level |
Bedroom 4 |
2.95 m |
4.04 m |
2.95 m x 4.04 m |
https://www.realtor.ca/real-estate/28045225/13-fallgate-drive-brampton-credit-valley-credit-valley

