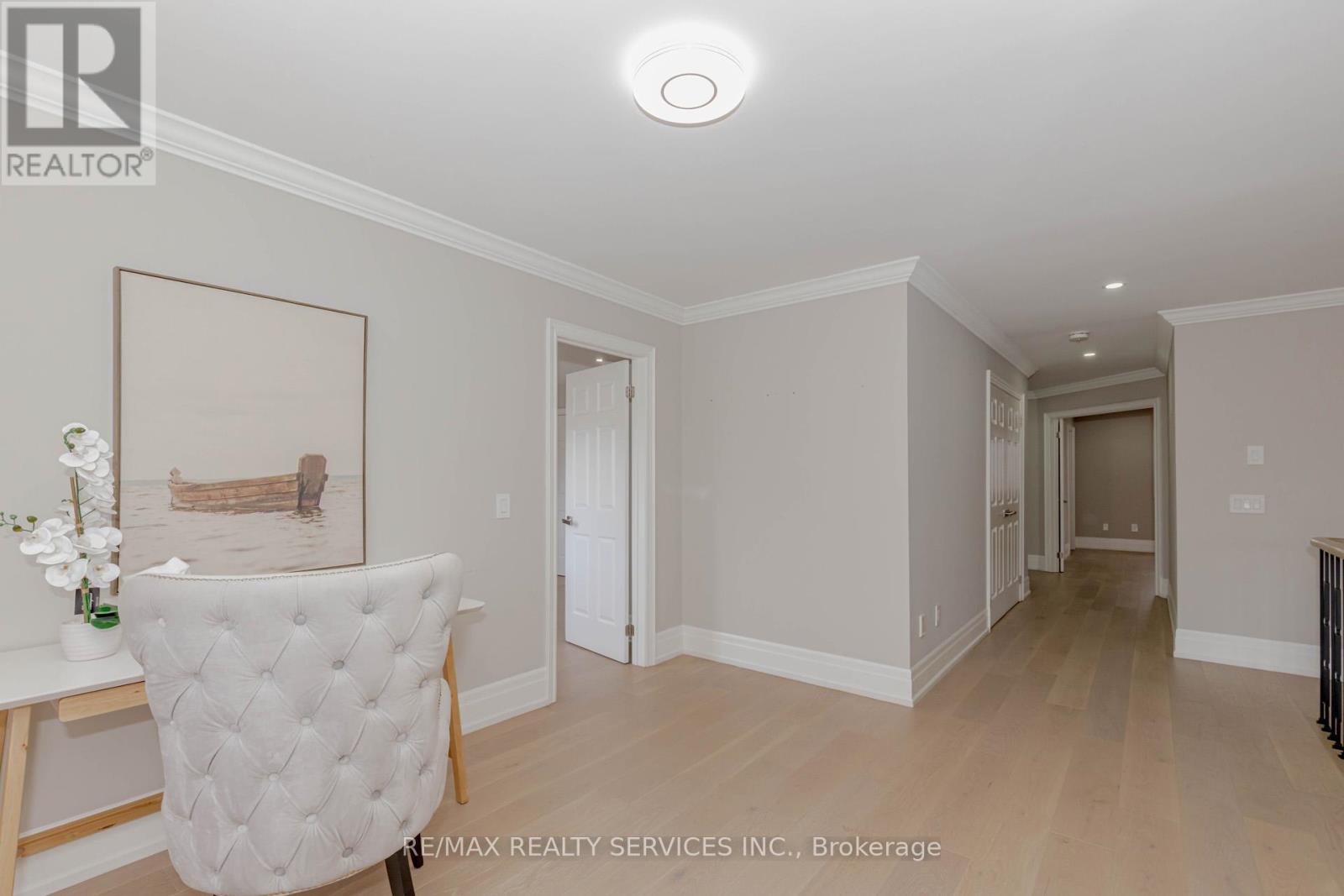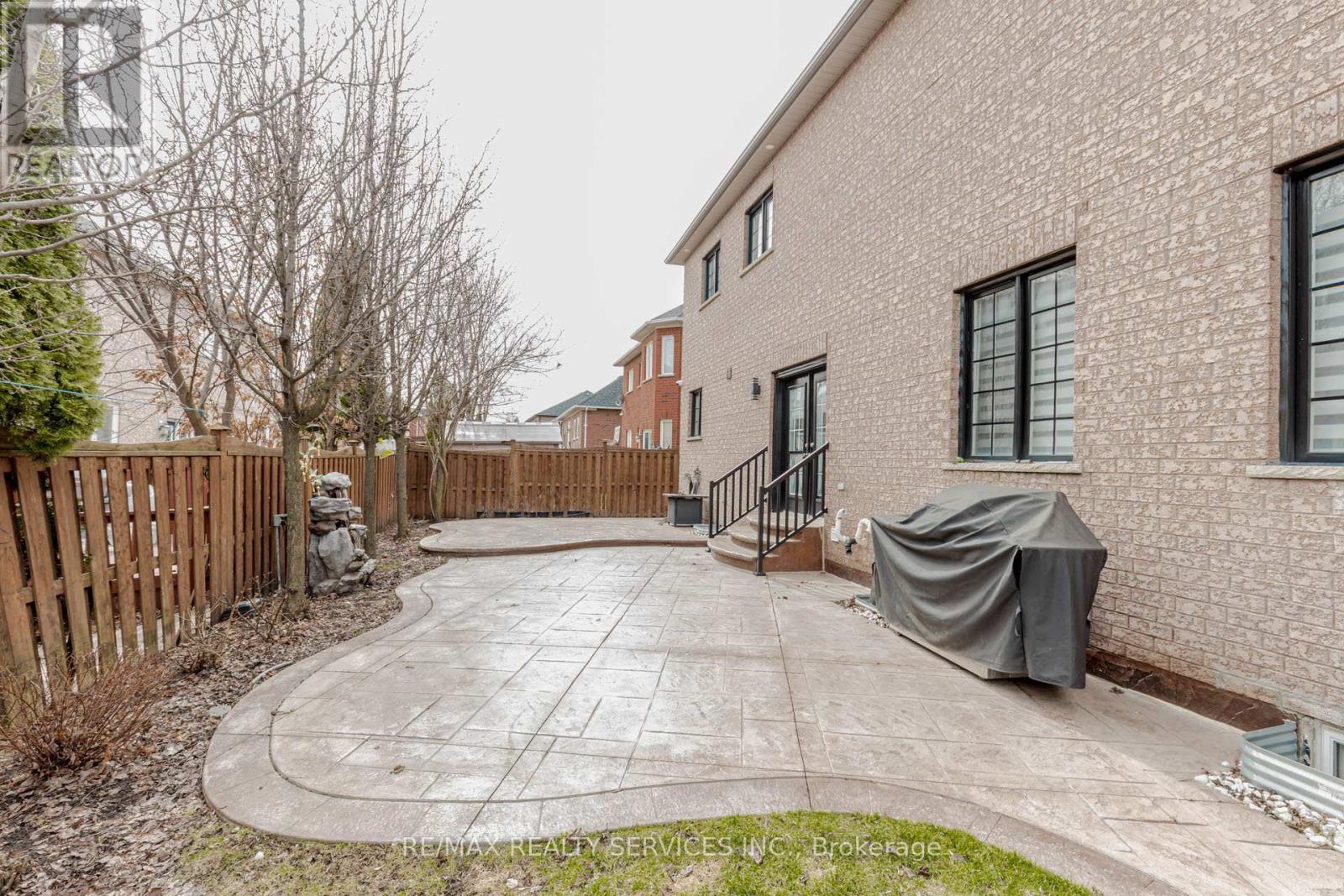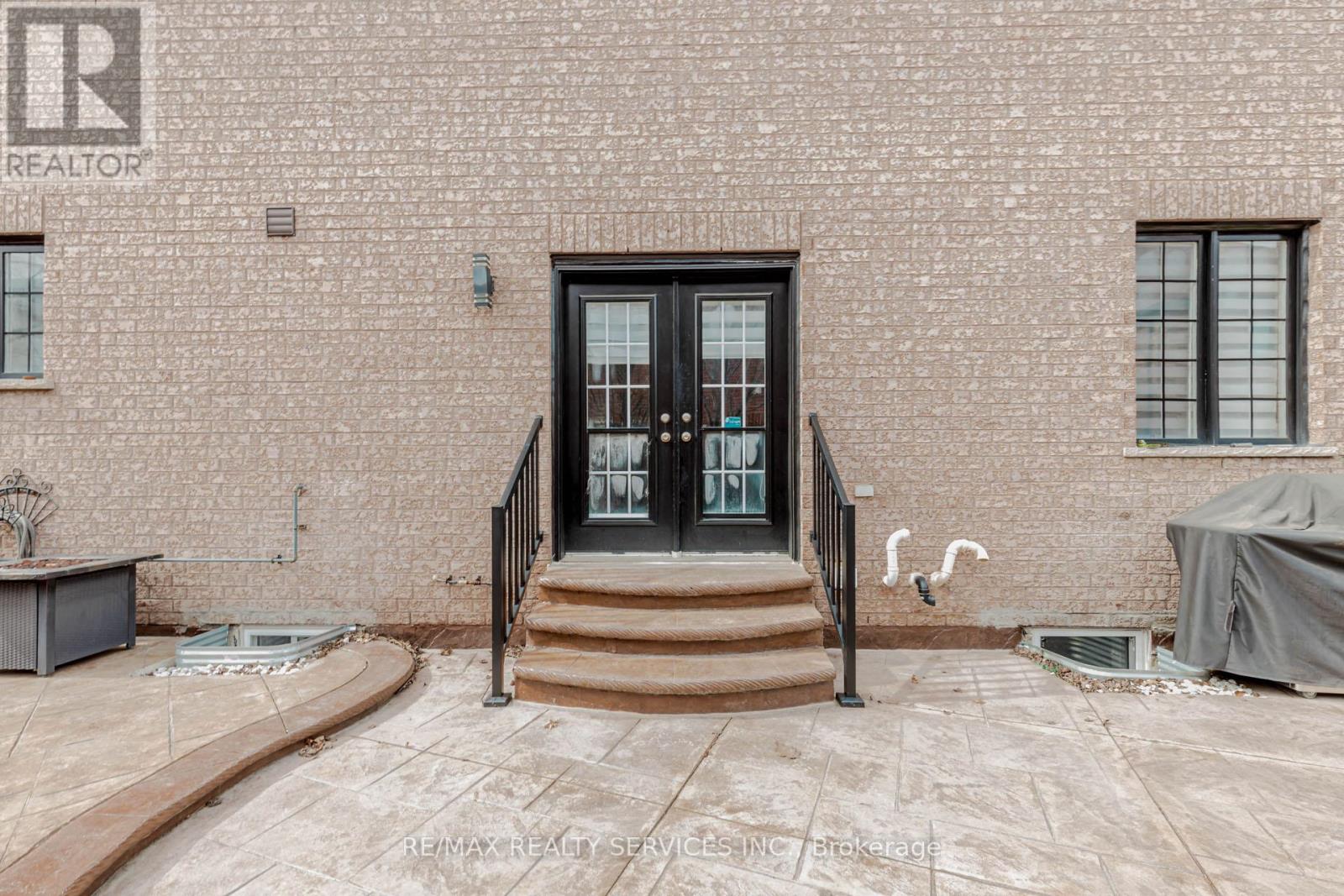6 Bedroom
5 Bathroom
3000 - 3500 sqft
Fireplace
Central Air Conditioning
Forced Air
$1,799,999
Welcome to your dream home in the Vales of Castlemore! This upgraded home comes with 5000 sqft living space blends modern design with natural beauty, featuring a bright, open-concept layout ideal for entertaining and comfort. Inside, enjoy new hardwood floors, a chef's kitchen with top-tier new appliances, granite countertops, and spacious living areas. The second floor boasts four large bedrooms, including a master suite with a spa-like ensuite and a versatile loft space. The massive backyard is perfect for relaxation and hosting gatherings. Over $200,000 spent in upgrades. The property also includes a legal basement apartment with 2 bedrooms, a bathroom, new laundry, kitchen with new appliances, and the potential for up to $2,500 in rental income. In addition to the basement dwelling, a separate bar and kitchen area cater to personal entertainment needs. Conveniently located near schools, parks, shopping, and dining, this home offers luxury, practicality, and outstanding value in Bram (id:55499)
Property Details
|
MLS® Number
|
W12069905 |
|
Property Type
|
Single Family |
|
Community Name
|
Vales of Castlemore |
|
Amenities Near By
|
Hospital, Park, Public Transit |
|
Community Features
|
Community Centre |
|
Parking Space Total
|
6 |
Building
|
Bathroom Total
|
5 |
|
Bedrooms Above Ground
|
4 |
|
Bedrooms Below Ground
|
2 |
|
Bedrooms Total
|
6 |
|
Appliances
|
Dryer, Garage Door Opener, Stove, Two Washers, Refrigerator |
|
Basement Development
|
Finished |
|
Basement Features
|
Apartment In Basement |
|
Basement Type
|
N/a (finished) |
|
Construction Style Attachment
|
Detached |
|
Cooling Type
|
Central Air Conditioning |
|
Exterior Finish
|
Brick |
|
Fireplace Present
|
Yes |
|
Flooring Type
|
Hardwood |
|
Foundation Type
|
Concrete |
|
Half Bath Total
|
1 |
|
Heating Fuel
|
Natural Gas |
|
Heating Type
|
Forced Air |
|
Stories Total
|
2 |
|
Size Interior
|
3000 - 3500 Sqft |
|
Type
|
House |
|
Utility Water
|
Municipal Water |
Parking
Land
|
Acreage
|
No |
|
Fence Type
|
Fenced Yard |
|
Land Amenities
|
Hospital, Park, Public Transit |
|
Sewer
|
Sanitary Sewer |
|
Size Depth
|
88 Ft ,7 In |
|
Size Frontage
|
51 Ft ,1 In |
|
Size Irregular
|
51.1 X 88.6 Ft |
|
Size Total Text
|
51.1 X 88.6 Ft |
|
Zoning Description
|
R1a-653 |
Rooms
| Level |
Type |
Length |
Width |
Dimensions |
|
Second Level |
Primary Bedroom |
4.15 m |
6.09 m |
4.15 m x 6.09 m |
|
Second Level |
Bedroom 2 |
3.34 m |
4.59 m |
3.34 m x 4.59 m |
|
Second Level |
Bedroom 3 |
3.34 m |
4.59 m |
3.34 m x 4.59 m |
|
Second Level |
Bedroom 4 |
3.34 m |
5.19 m |
3.34 m x 5.19 m |
|
Basement |
Bedroom 5 |
|
|
Measurements not available |
|
Basement |
Bedroom |
|
|
Measurements not available |
|
Ground Level |
Dining Room |
3.39 m |
3.2 m |
3.39 m x 3.2 m |
|
Ground Level |
Living Room |
4.05 m |
4.26 m |
4.05 m x 4.26 m |
|
Ground Level |
Kitchen |
3.99 m |
7 m |
3.99 m x 7 m |
|
Ground Level |
Family Room |
5.19 m |
6.09 m |
5.19 m x 6.09 m |
https://www.realtor.ca/real-estate/28138267/13-donwoods-court-brampton-vales-of-castlemore-vales-of-castlemore




















































