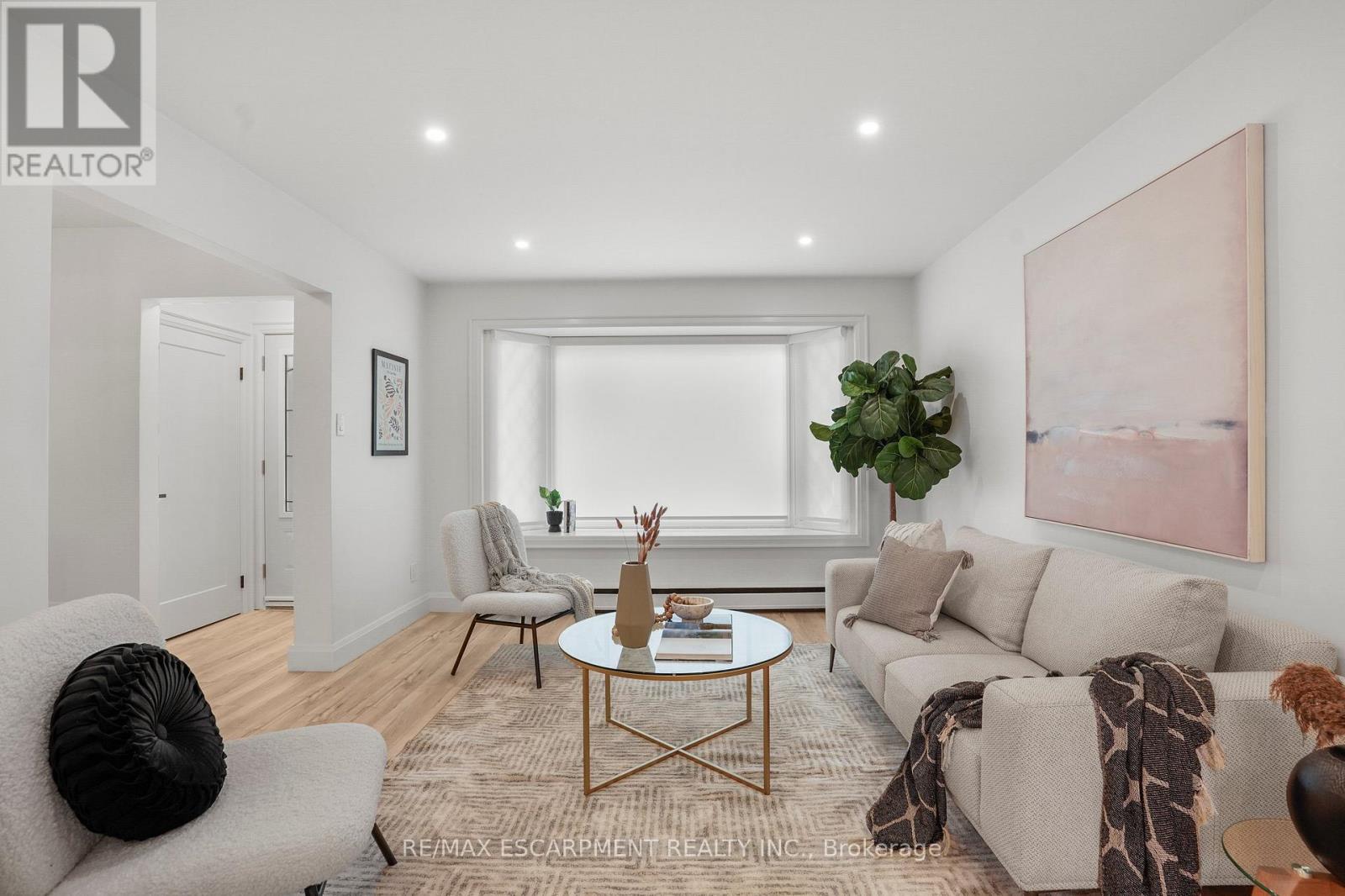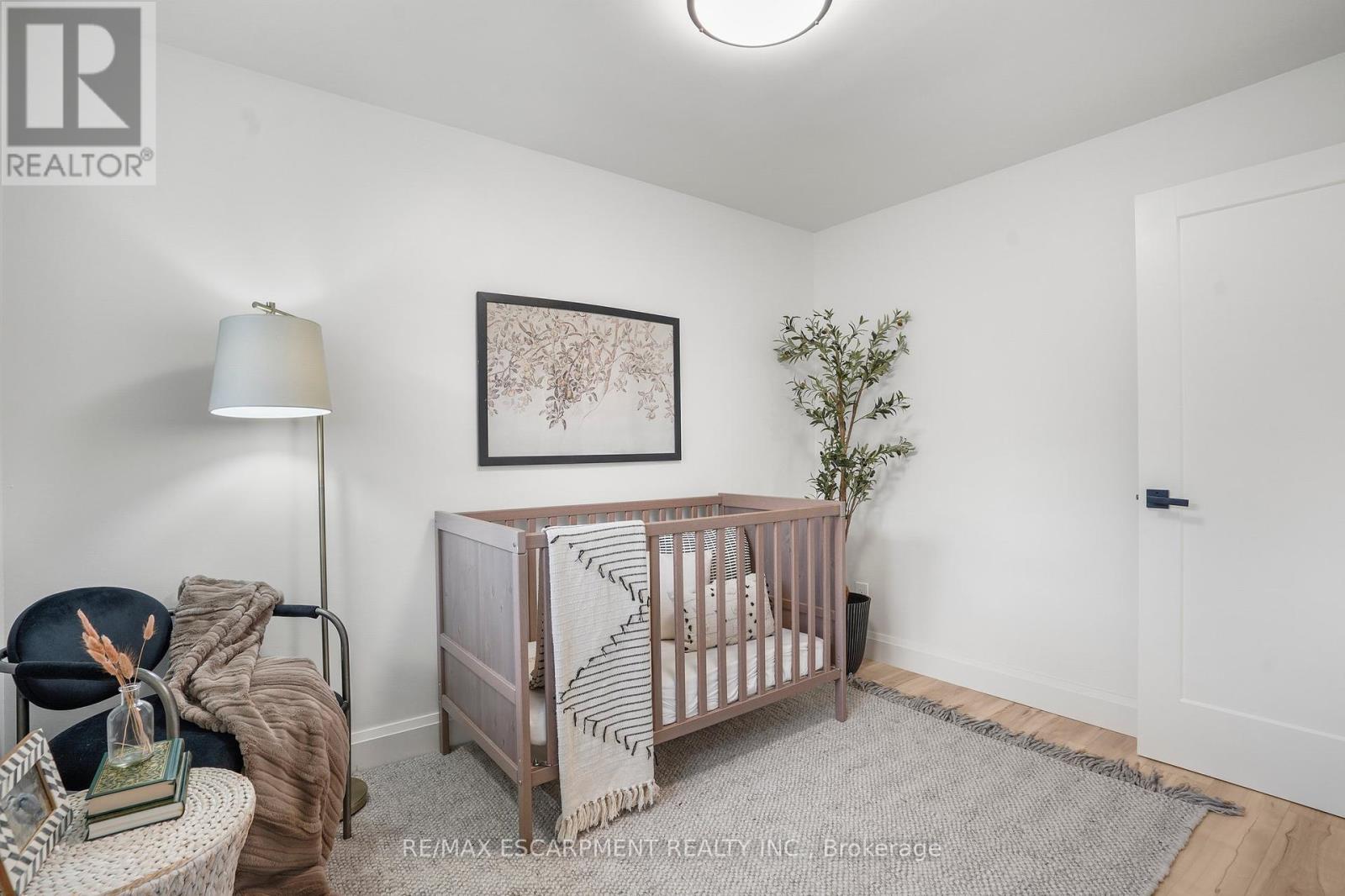5 Bedroom
2 Bathroom
Wall Unit
Radiant Heat
$1,169,900
Raise your family in the heart of the Dundas Valley in this beautifully updated 5 bedroom, 1.5 bath detached home w/ interior entrance to a 1 car garage on a pool sized landscaped lot close to all schools & amenities. NEW FEATURES in 2024 include: kitchen w/ quartz countertop, S/S fridge & microwave, powder room, 2 ductless AC units, exterior & interior doors, ELFs, paint, premium vinyl plank flooring, trim, carpet, L/R window treatment, paved driveway, refurbished front porch. 3-PC bathroom (2023), S/S stove & dishwasher (2018), roof (circa 2017), 100 AMP Service. Potential for: a heated garage, in-law suite with separate entrance to basement, HWT owned, RSA. Steps away from: Dundas Driving Park & Dundas Tennis Club. Close to trendy Downtown Dundas. Short distance from nature - nearby Christie Lake Conservation Area, Spencer Gorge Wilderness Area, Tew's Falls, Webster's Falls, Dundas Peak, Dundas Valley and Beverly Golf Clubs. Quick highway access to Toronto and beyond! (id:55499)
Property Details
|
MLS® Number
|
X9039479 |
|
Property Type
|
Single Family |
|
Community Name
|
Dundas |
|
Amenities Near By
|
Park, Place Of Worship, Schools |
|
Community Features
|
Community Centre |
|
Parking Space Total
|
3 |
|
Structure
|
Shed |
Building
|
Bathroom Total
|
2 |
|
Bedrooms Above Ground
|
5 |
|
Bedrooms Total
|
5 |
|
Appliances
|
Dishwasher, Microwave, Refrigerator, Stove |
|
Basement Development
|
Partially Finished |
|
Basement Features
|
Separate Entrance |
|
Basement Type
|
N/a (partially Finished) |
|
Construction Style Attachment
|
Detached |
|
Cooling Type
|
Wall Unit |
|
Exterior Finish
|
Aluminum Siding, Brick |
|
Foundation Type
|
Block |
|
Half Bath Total
|
1 |
|
Heating Fuel
|
Natural Gas |
|
Heating Type
|
Radiant Heat |
|
Stories Total
|
2 |
|
Type
|
House |
|
Utility Water
|
Municipal Water |
Parking
Land
|
Acreage
|
No |
|
Land Amenities
|
Park, Place Of Worship, Schools |
|
Sewer
|
Sanitary Sewer |
|
Size Depth
|
100 Ft |
|
Size Frontage
|
50 Ft |
|
Size Irregular
|
50 X 100 Ft |
|
Size Total Text
|
50 X 100 Ft |
Rooms
| Level |
Type |
Length |
Width |
Dimensions |
|
Second Level |
Primary Bedroom |
4.64 m |
3.39 m |
4.64 m x 3.39 m |
|
Second Level |
Bedroom 2 |
4.65 m |
3.08 m |
4.65 m x 3.08 m |
|
Second Level |
Bedroom 3 |
3.07 m |
3.07 m |
3.07 m x 3.07 m |
|
Second Level |
Bedroom 4 |
3.08 m |
2.29 m |
3.08 m x 2.29 m |
|
Second Level |
Bedroom 5 |
3.45 m |
2.58 m |
3.45 m x 2.58 m |
|
Second Level |
Bathroom |
2.28 m |
1.87 m |
2.28 m x 1.87 m |
|
Basement |
Family Room |
7.84 m |
3.66 m |
7.84 m x 3.66 m |
|
Basement |
Laundry Room |
6.15 m |
3.98 m |
6.15 m x 3.98 m |
|
Main Level |
Living Room |
4.58 m |
3.65 m |
4.58 m x 3.65 m |
|
Main Level |
Dining Room |
3.16 m |
3.05 m |
3.16 m x 3.05 m |
|
Main Level |
Kitchen |
6.12 m |
3.16 m |
6.12 m x 3.16 m |
https://www.realtor.ca/real-estate/27173199/13-delsey-street-hamilton-dundas-dundas










































