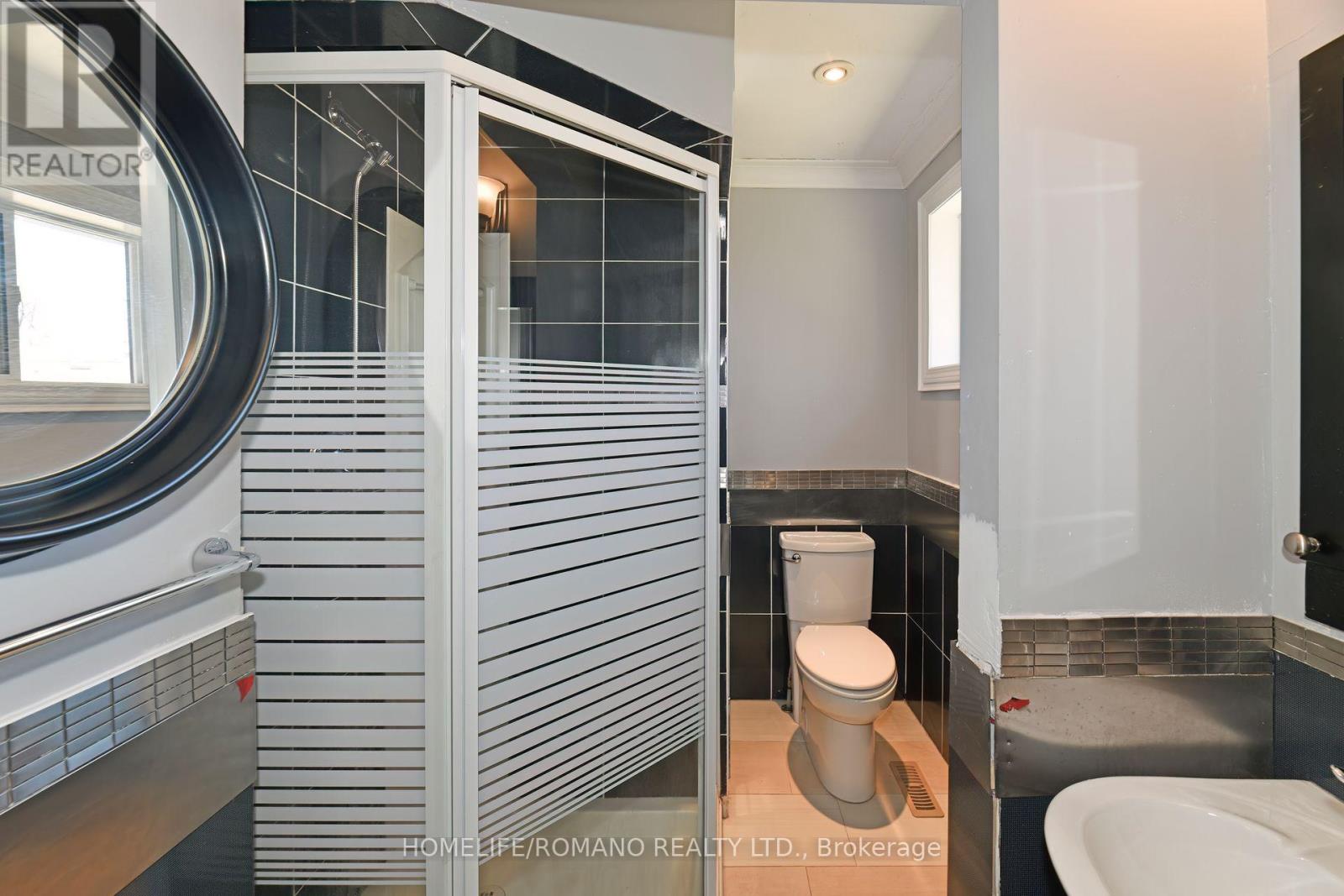4 Bedroom
2 Bathroom
1500 - 2000 sqft
Central Air Conditioning
Forced Air
$699,000
Handyman & Contractor Alert! Unlock Potential at 13 Dalraith Cres!Bring your vision to this spacious 3-bedroom, 2-bathroom semi-detached backsplit in Brampton. Featuring large rooms and a 3-level layout, this home offers incredible potential for customization. The primary bedroom includes a private ensuite. While renovations require completion and the basement awaits your design, major updates are already done: roof, furnace, and A/C were all replaced within the last 6 years! Benefit from an attached single-car garage, driveway parking for two cars, and a massive, private pie-shaped lot backing directly onto a park. Perfect for building sweat equity or your next profitable project. Don't miss this prime opportunity. (id:55499)
Property Details
|
MLS® Number
|
W12101545 |
|
Property Type
|
Single Family |
|
Community Name
|
Southgate |
|
Features
|
Carpet Free |
|
Parking Space Total
|
4 |
Building
|
Bathroom Total
|
2 |
|
Bedrooms Above Ground
|
3 |
|
Bedrooms Below Ground
|
1 |
|
Bedrooms Total
|
4 |
|
Basement Development
|
Unfinished |
|
Basement Type
|
N/a (unfinished) |
|
Construction Style Attachment
|
Semi-detached |
|
Construction Style Split Level
|
Backsplit |
|
Cooling Type
|
Central Air Conditioning |
|
Exterior Finish
|
Brick |
|
Foundation Type
|
Poured Concrete |
|
Half Bath Total
|
1 |
|
Heating Fuel
|
Natural Gas |
|
Heating Type
|
Forced Air |
|
Size Interior
|
1500 - 2000 Sqft |
|
Type
|
House |
|
Utility Water
|
Municipal Water |
Parking
Land
|
Acreage
|
No |
|
Sewer
|
Sanitary Sewer |
|
Size Depth
|
122 Ft ,9 In |
|
Size Frontage
|
23 Ft ,4 In |
|
Size Irregular
|
23.4 X 122.8 Ft |
|
Size Total Text
|
23.4 X 122.8 Ft |
Rooms
| Level |
Type |
Length |
Width |
Dimensions |
|
Basement |
Bedroom |
3 m |
3 m |
3 m x 3 m |
|
Basement |
Recreational, Games Room |
7.7 m |
3.15 m |
7.7 m x 3.15 m |
|
Main Level |
Living Room |
3.53 m |
4.81 m |
3.53 m x 4.81 m |
|
Main Level |
Dining Room |
2.36 m |
3.91 m |
2.36 m x 3.91 m |
|
Main Level |
Kitchen |
3.02 m |
378 m |
3.02 m x 378 m |
|
Upper Level |
Primary Bedroom |
3.01 m |
4.69 m |
3.01 m x 4.69 m |
|
Upper Level |
Bedroom 2 |
3.61 m |
3.61 m |
3.61 m x 3.61 m |
|
Upper Level |
Bedroom 3 |
2.52 m |
3.53 m |
2.52 m x 3.53 m |
https://www.realtor.ca/real-estate/28209183/13-dalraith-crescent-brampton-southgate-southgate

















