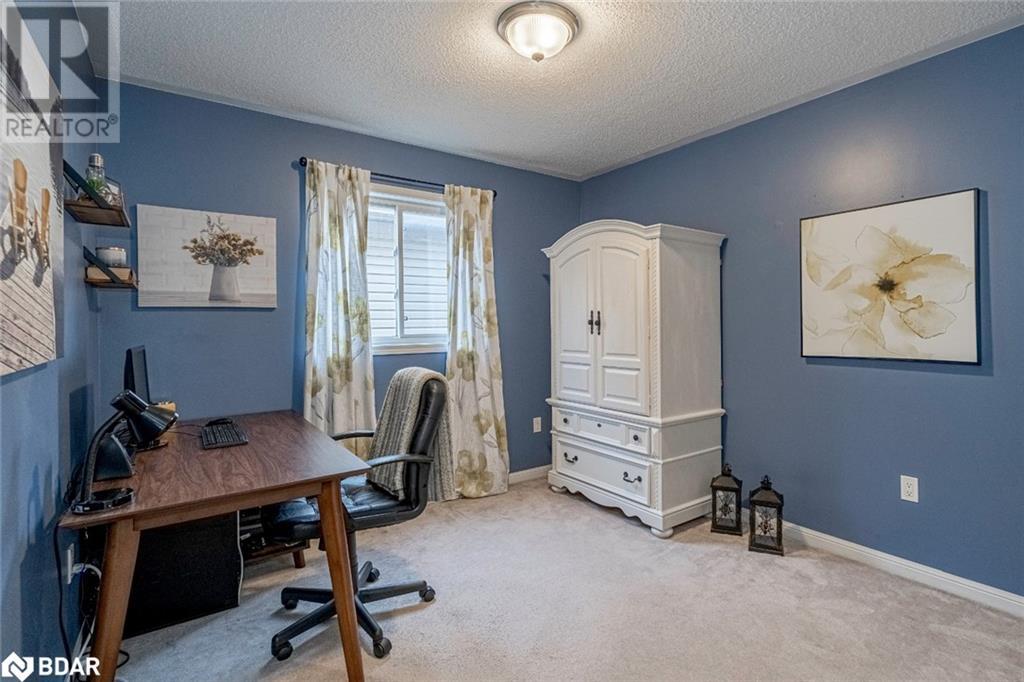3 Bedroom
3 Bathroom
1495 sqft
2 Level
Central Air Conditioning
Forced Air
$699,999
UPDATED FAMILY HOME WITH A BEAUTIFUL BACKYARD IN A FAMILY-FRIENDLY LOCATION! Discover a fantastic opportunity to own this well-maintained, thoughtfully updated 2-storey link home in Barrie's west end! Nestled in a family-friendly neighbourhood, this home is within walking distance to Pringle Park and just a short drive to schools, shopping, dining, Highway 400, downtown Barrie, and the picturesque waterfront. Step inside to find a bright, welcoming, open-concept main floor perfectly designed for modern living. The kitchen, dining, and living areas are seamlessly connected and feature easy-care flooring and a walkout to the fenced backyard. Outside, you'll love the spacious deck, charming patio, and masonry fireplace, perfect for hosting memorable gatherings. A convenient main-floor powder room completes the level. Upstairs, the home offers three generously sized bedrooms, including a beautiful primary retreat. The primary bedroom boasts a walk-in closet and a recently renovated ensuite featuring luxurious black and gold accents, a wood-toned vanity, a soaker tub, and a glass-walled shower with intricate tilework that's sure to impress. The unfinished basement provides endless potential, with partial framing completed and a custom brick bar already in place. Whether you're envisioning a rec room, home gym, or office, this space is ready for your personal touch. This home stands out for its style, comfort, and unbeatable location. Don't miss your chance to make it your #HomeToStay! (id:55499)
Property Details
|
MLS® Number
|
40680338 |
|
Property Type
|
Single Family |
|
Amenities Near By
|
Hospital, Park, Place Of Worship, Playground, Public Transit, Schools, Shopping |
|
Community Features
|
Quiet Area, Community Centre, School Bus |
|
Equipment Type
|
Rental Water Softener, Water Heater |
|
Features
|
Ravine, Industrial Mall/subdivision, Sump Pump, Automatic Garage Door Opener |
|
Parking Space Total
|
3 |
|
Rental Equipment Type
|
Rental Water Softener, Water Heater |
Building
|
Bathroom Total
|
3 |
|
Bedrooms Above Ground
|
3 |
|
Bedrooms Total
|
3 |
|
Appliances
|
Dishwasher, Dryer, Refrigerator, Stove, Water Softener, Washer, Window Coverings, Garage Door Opener |
|
Architectural Style
|
2 Level |
|
Basement Development
|
Unfinished |
|
Basement Type
|
Full (unfinished) |
|
Constructed Date
|
2004 |
|
Construction Style Attachment
|
Semi-detached |
|
Cooling Type
|
Central Air Conditioning |
|
Exterior Finish
|
Aluminum Siding, Brick |
|
Fire Protection
|
None |
|
Fixture
|
Ceiling Fans |
|
Half Bath Total
|
1 |
|
Heating Fuel
|
Natural Gas |
|
Heating Type
|
Forced Air |
|
Stories Total
|
2 |
|
Size Interior
|
1495 Sqft |
|
Type
|
House |
|
Utility Water
|
Municipal Water |
Parking
Land
|
Access Type
|
Highway Nearby |
|
Acreage
|
No |
|
Land Amenities
|
Hospital, Park, Place Of Worship, Playground, Public Transit, Schools, Shopping |
|
Sewer
|
Municipal Sewage System |
|
Size Depth
|
112 Ft |
|
Size Frontage
|
30 Ft |
|
Size Total Text
|
Under 1/2 Acre |
|
Zoning Description
|
Rm1 |
Rooms
| Level |
Type |
Length |
Width |
Dimensions |
|
Second Level |
4pc Bathroom |
|
|
Measurements not available |
|
Second Level |
Bedroom |
|
|
15'11'' x 12'1'' |
|
Second Level |
Bedroom |
|
|
12'7'' x 10'1'' |
|
Second Level |
Full Bathroom |
|
|
Measurements not available |
|
Second Level |
Primary Bedroom |
|
|
15'8'' x 18'5'' |
|
Main Level |
2pc Bathroom |
|
|
Measurements not available |
|
Main Level |
Living Room |
|
|
11'5'' x 17'9'' |
|
Main Level |
Dining Room |
|
|
9'6'' x 8'3'' |
|
Main Level |
Kitchen |
|
|
9'6'' x 9'6'' |
https://www.realtor.ca/real-estate/27685737/13-bird-street-barrie



















