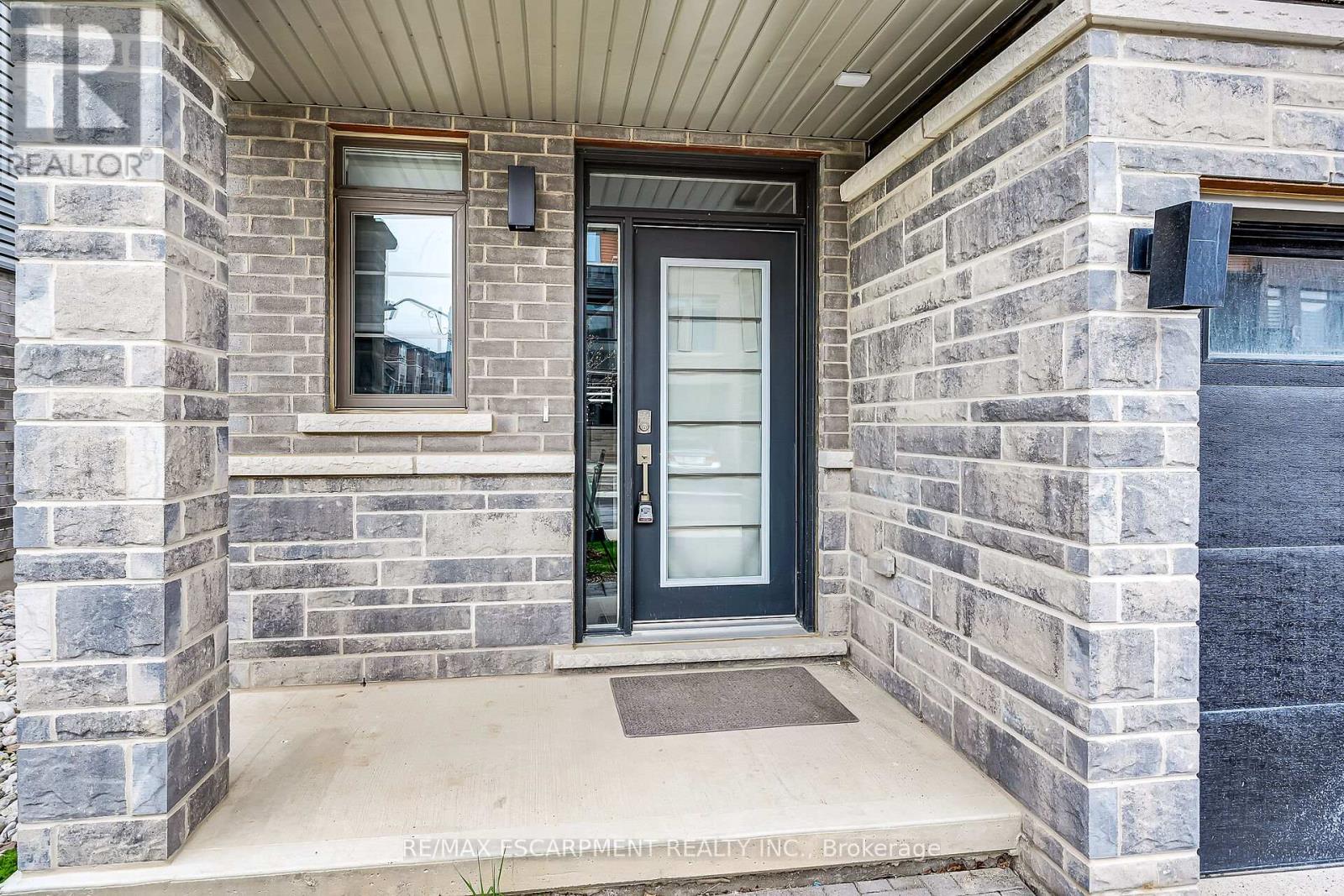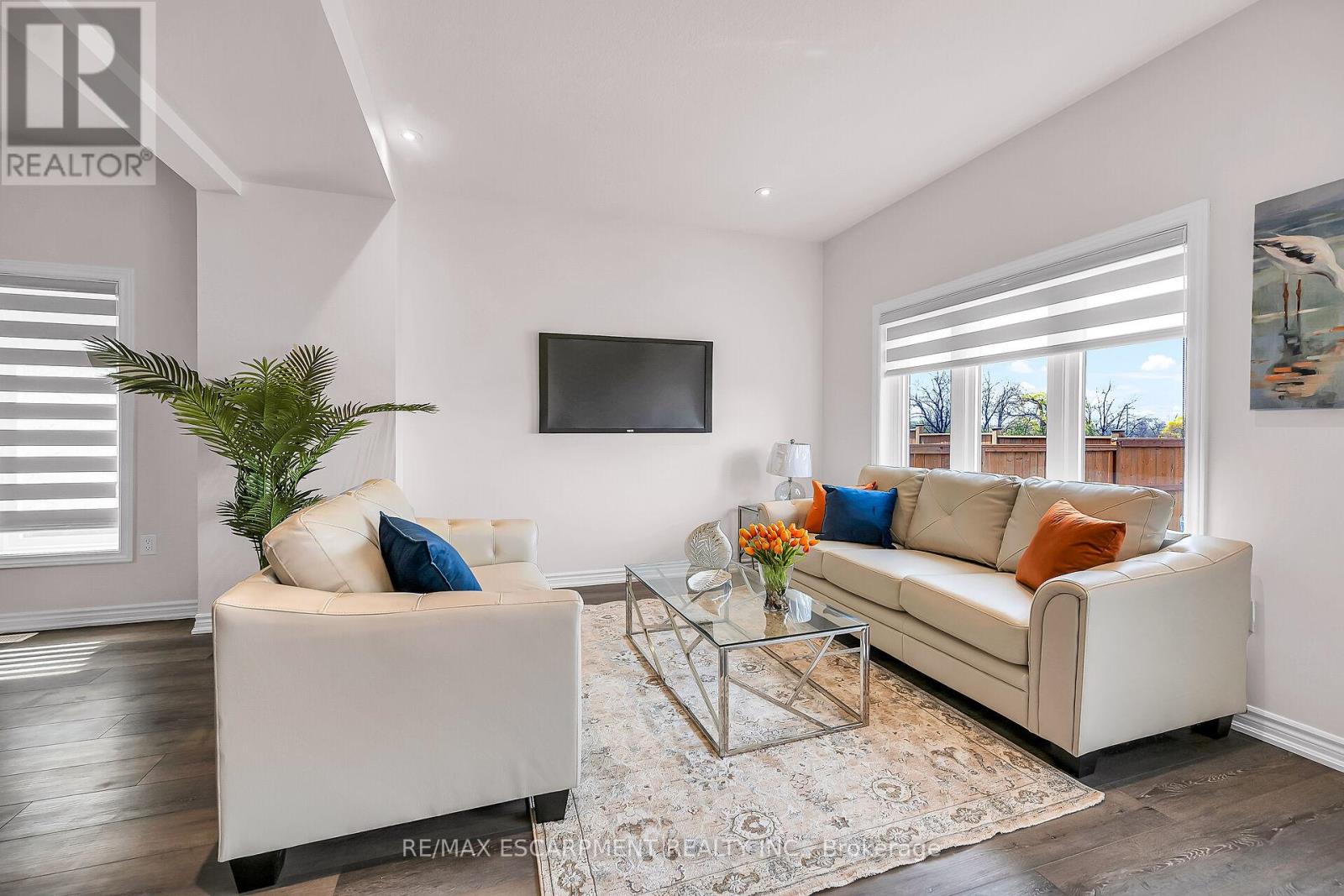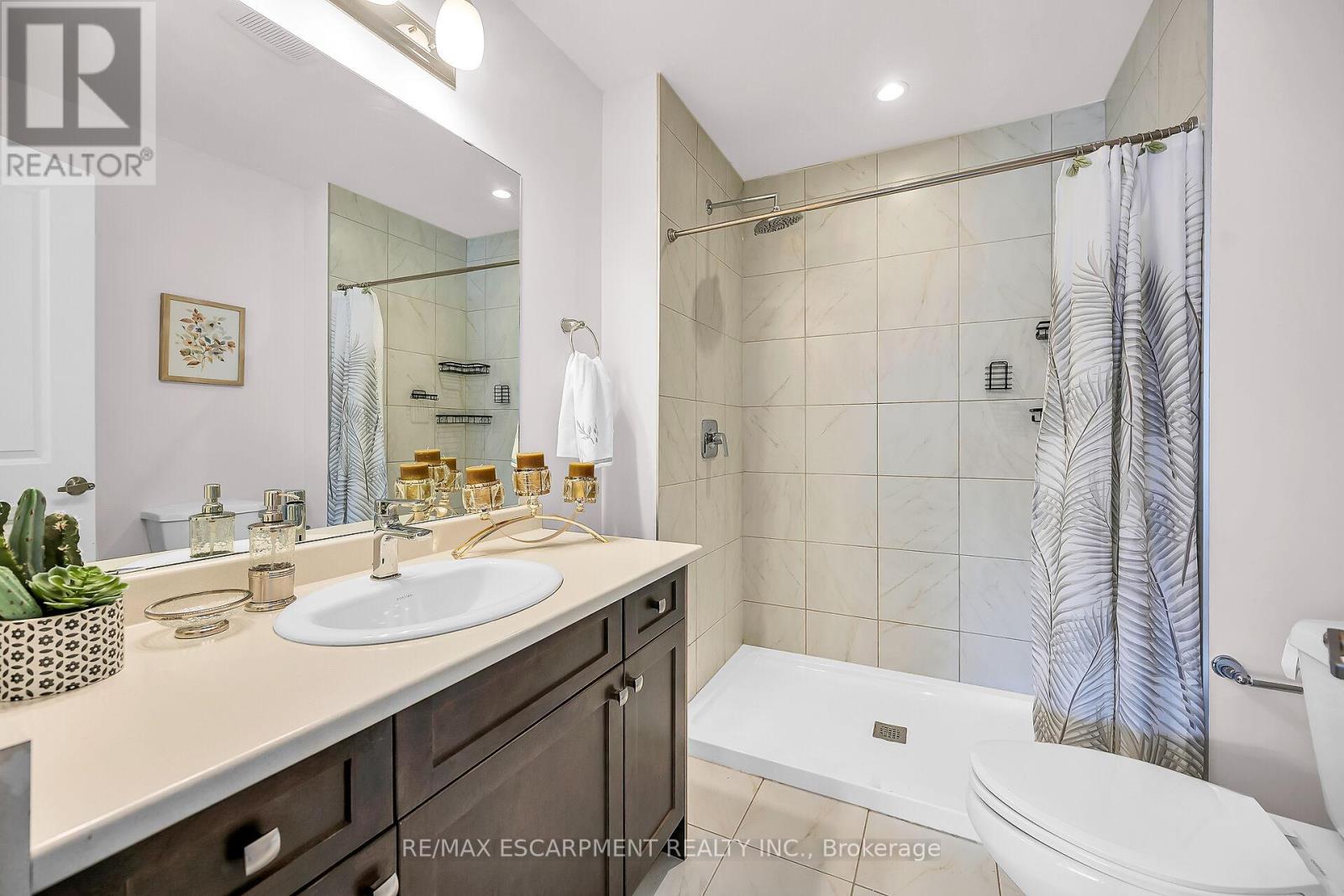13 - 61 Soho Street Hamilton (Stoney Creek), Ontario L8J 0M6
$849,900Maintenance, Parcel of Tied Land
$80 Monthly
Maintenance, Parcel of Tied Land
$80 MonthlyWelcome to 61 Soho Street- a stunning, 1602 sq ft freehold end-unit townhome built in 2023, nestled in the sought-after Central Park community. This beautifully designed home offers an open-concept main floor featuring a spacious living and dining area, perfect for both everyday living and entertaining. The modern kitchen boasts stainless steel appliances, quartz countertops, and sleek, durable flooring that adds style and easy maintenance. The bright and airy great room offers large windows and a patio door to enjoy serene sunset views. Upstairs, you'll find 3 generously sized bedrooms, 2.5 bathrooms, and the convenience of second-floor laundry. This location is a commuters dream with quick access to highways and public transit. You'll also enjoy close proximity to shopping centers, schools, parks, a movie theatre, and a recreation centre. Move-in ready and filled with modern touches- this home has everything you're looking for ! (id:55499)
Property Details
| MLS® Number | X12122936 |
| Property Type | Single Family |
| Community Name | Stoney Creek |
| Amenities Near By | Public Transit |
| Features | Sump Pump |
| Parking Space Total | 2 |
Building
| Bathroom Total | 3 |
| Bedrooms Above Ground | 3 |
| Bedrooms Total | 3 |
| Age | 0 To 5 Years |
| Appliances | Water Heater, Water Meter, Dishwasher, Dryer, Stove, Washer, Refrigerator |
| Basement Development | Unfinished |
| Basement Type | N/a (unfinished) |
| Construction Style Attachment | Attached |
| Cooling Type | Central Air Conditioning, Air Exchanger |
| Exterior Finish | Brick, Stone |
| Fire Protection | Smoke Detectors |
| Foundation Type | Poured Concrete |
| Half Bath Total | 1 |
| Heating Fuel | Natural Gas |
| Heating Type | Forced Air |
| Stories Total | 2 |
| Size Interior | 1500 - 2000 Sqft |
| Type | Row / Townhouse |
| Utility Water | Municipal Water |
Parking
| Attached Garage | |
| Garage |
Land
| Acreage | No |
| Fence Type | Fenced Yard |
| Land Amenities | Public Transit |
| Sewer | Sanitary Sewer |
| Size Depth | 94 Ft ,9 In |
| Size Frontage | 25 Ft ,2 In |
| Size Irregular | 25.2 X 94.8 Ft ; 25.23 Ft X 95.11 Ft X 25.23 Ft X 95.03 F |
| Size Total Text | 25.2 X 94.8 Ft ; 25.23 Ft X 95.11 Ft X 25.23 Ft X 95.03 F|under 1/2 Acre |
| Zoning Description | Rm2-43 |
Rooms
| Level | Type | Length | Width | Dimensions |
|---|---|---|---|---|
| Second Level | Primary Bedroom | 4.82 m | 4.24 m | 4.82 m x 4.24 m |
| Second Level | Bedroom | 3.68 m | 2.84 m | 3.68 m x 2.84 m |
| Second Level | Bedroom | 3.5 m | 2.97 m | 3.5 m x 2.97 m |
| Second Level | Bathroom | Measurements not available | ||
| Second Level | Bathroom | Measurements not available | ||
| Second Level | Laundry Room | Measurements not available | ||
| Main Level | Kitchen | 3.88 m | 2.41 m | 3.88 m x 2.41 m |
| Main Level | Eating Area | 3.4 m | 3.32 m | 3.4 m x 3.32 m |
| Main Level | Great Room | 5.79 m | 4.06 m | 5.79 m x 4.06 m |
| Main Level | Bathroom | Measurements not available |
https://www.realtor.ca/real-estate/28257314/13-61-soho-street-hamilton-stoney-creek-stoney-creek
Interested?
Contact us for more information















































