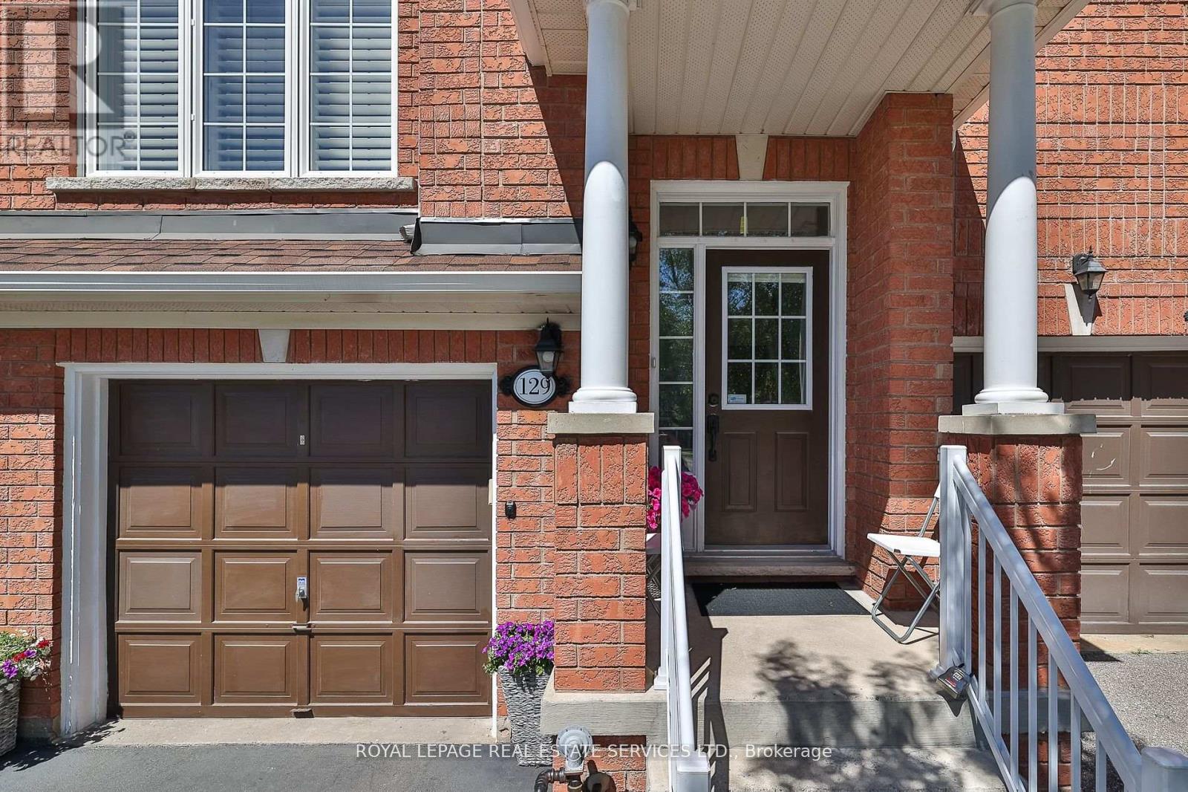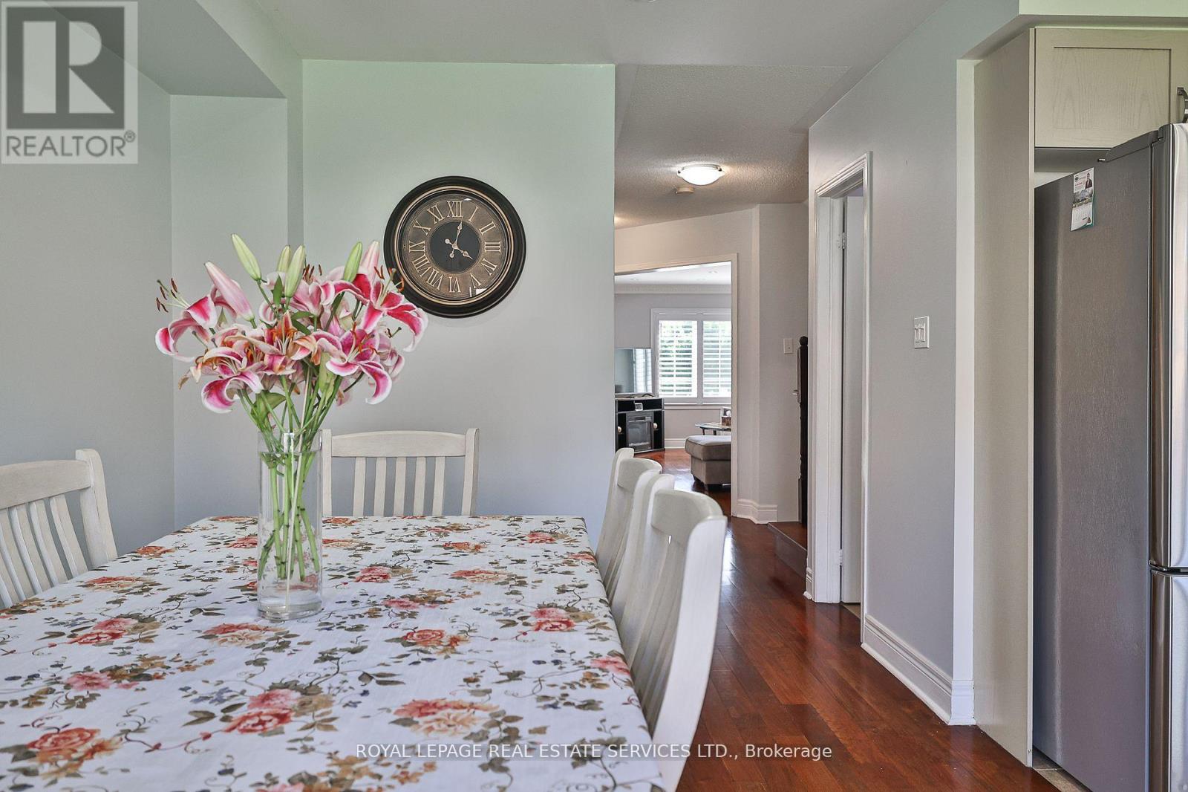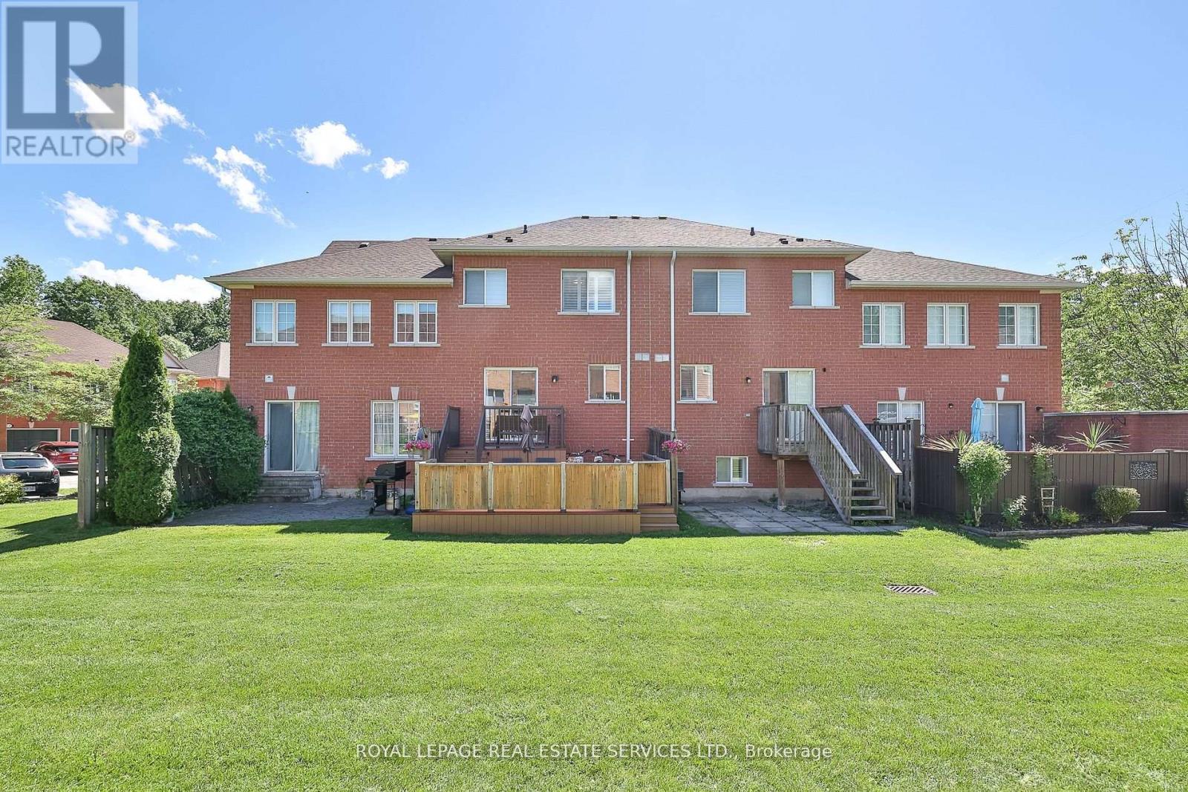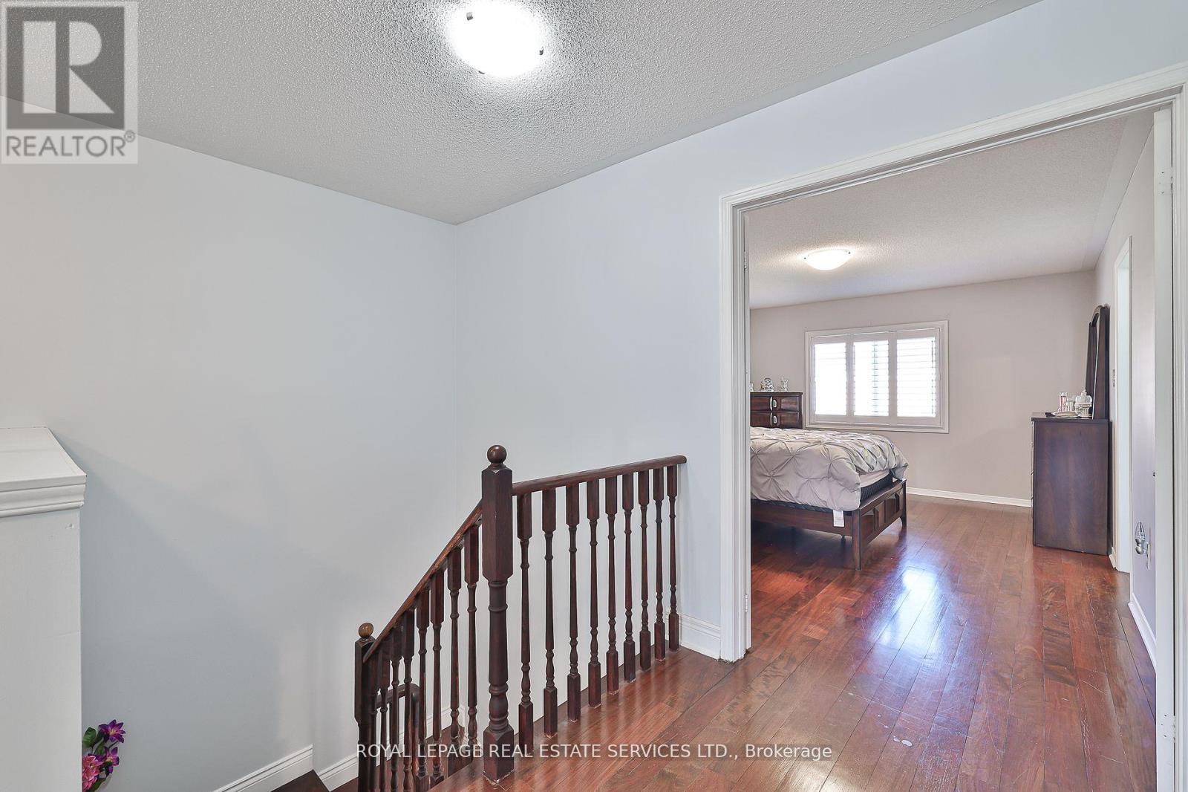129 - 7360 Zinnia Place Mississauga (Meadowvale Village), Ontario L5W 2A5
$908,888Maintenance, Common Area Maintenance, Insurance, Parking
$310.30 Monthly
Maintenance, Common Area Maintenance, Insurance, Parking
$310.30 MonthlyWelcome to Zinnia Place, beautifully maintained Large Open Concept Condo Townhome In Prestigious Meadowvale Village. Approximately 1,900 sqft of Living Space. Top To Bottom Meticulously Maintained this unit definitely Shows Pride Of Ownership. 3 Bedroom, 3 Baths, Large Master Bedroom has 4Pc Ensuite, W/I Closet. Large Eat-In Kitchen W/Granite Counters (walk out to fenced in deck great for entertaining), S/S Appliances ( Brand new microwave oven/fan) Home Features Hardwood Flooring, Pot lights, Large Combo Dining/Living Room! Great flow great home great fenced in rear terrace with composite decking off kitchen overlooking green space. Great family home . (id:55499)
Property Details
| MLS® Number | W9309040 |
| Property Type | Single Family |
| Community Name | Meadowvale Village |
| Community Features | Pet Restrictions |
| Parking Space Total | 2 |
Building
| Bathroom Total | 3 |
| Bedrooms Above Ground | 3 |
| Bedrooms Total | 3 |
| Appliances | Dishwasher, Dryer, Garage Door Opener, Microwave, Refrigerator, Stove, Washer, Window Coverings |
| Basement Development | Finished |
| Basement Type | N/a (finished) |
| Cooling Type | Central Air Conditioning |
| Exterior Finish | Brick |
| Flooring Type | Hardwood, Tile |
| Half Bath Total | 1 |
| Heating Fuel | Natural Gas |
| Heating Type | Forced Air |
| Stories Total | 2 |
| Type | Row / Townhouse |
Parking
| Garage |
Land
| Acreage | No |
Rooms
| Level | Type | Length | Width | Dimensions |
|---|---|---|---|---|
| Second Level | Primary Bedroom | 4.88 m | 3.6 m | 4.88 m x 3.6 m |
| Second Level | Bedroom 2 | 4.35 m | 2.4 m | 4.35 m x 2.4 m |
| Second Level | Bedroom 3 | 3.8 m | 2.71 m | 3.8 m x 2.71 m |
| Second Level | Office | 2.05 m | 1.5 m | 2.05 m x 1.5 m |
| Basement | Recreational, Games Room | 4.5 m | 4.96 m | 4.5 m x 4.96 m |
| Main Level | Living Room | 6.06 m | 3.03 m | 6.06 m x 3.03 m |
| Main Level | Dining Room | 6.06 m | 3.03 m | 6.06 m x 3.03 m |
| Main Level | Kitchen | 7.46 m | 5.77 m | 7.46 m x 5.77 m |
| Main Level | Laundry Room | 2.59 m | 1.62 m | 2.59 m x 1.62 m |
Interested?
Contact us for more information









































