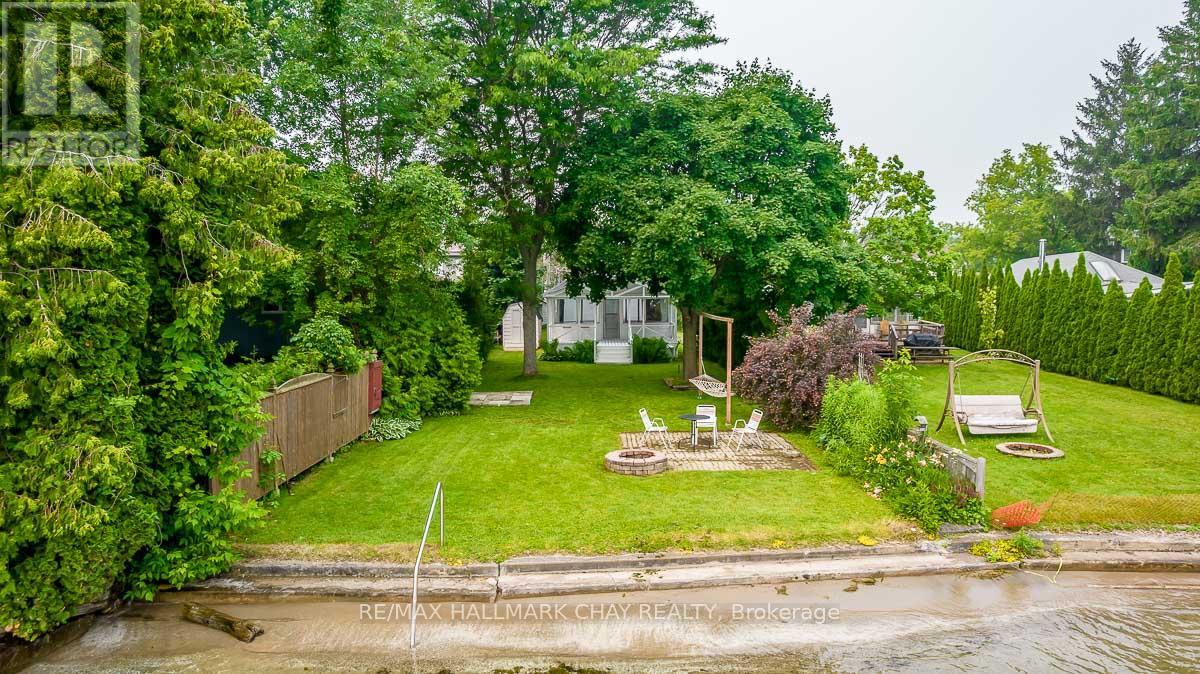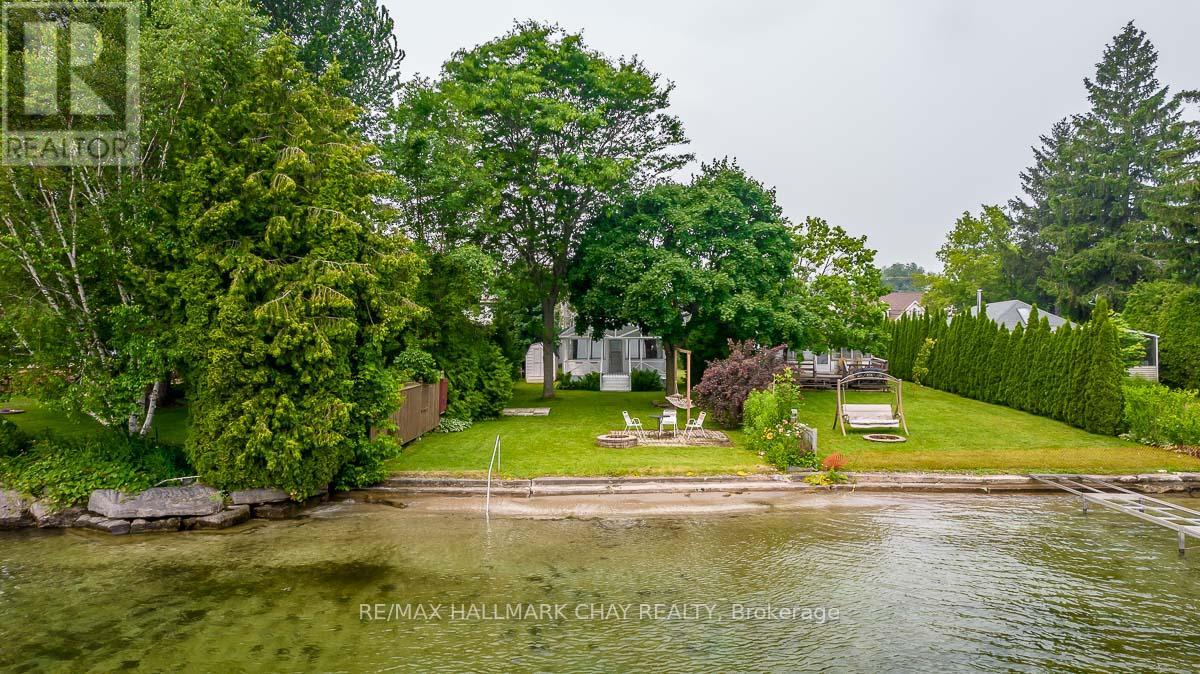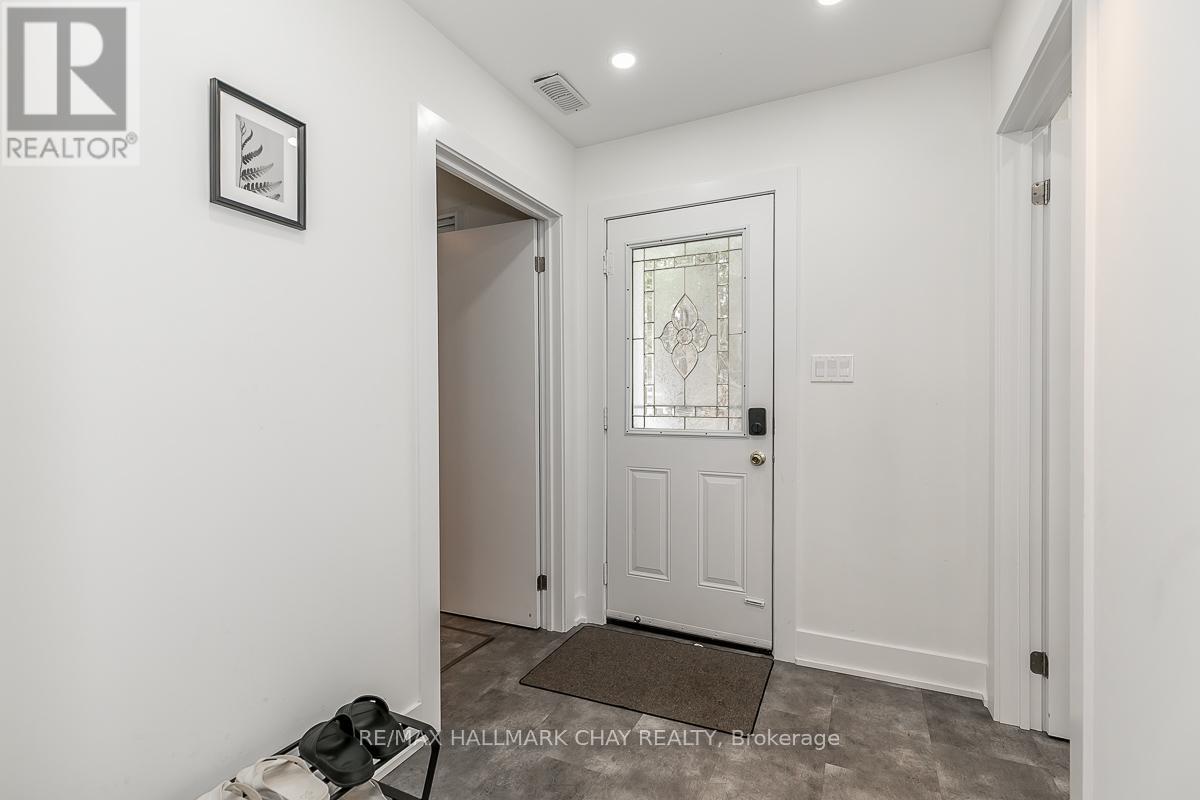1283 Maple Road Innisfil, Ontario L0L 1R0
4 Bedroom
3 Bathroom
1100 - 1500 sqft
Bungalow
Central Air Conditioning
Forced Air
Waterfront
$1,399,000
Beautiful private treed lot with Gorgeous Sandy bottom Lake Simcoe waterfront*South east exposure with an island view*Completely renovated 3 Bedroom, 3 bath*Open concept living area with vaulted ceiling and lots of windows for natural light and views of the lake*Gas furnace and central air*Municipal water and sewer*Lovely 20 x 8 covered porch overlooking the lake*Shallow water with beautiful hard sand bottom for swimming*Walk to synagogue and Camp Arrowhead* (id:55499)
Property Details
| MLS® Number | N12137607 |
| Property Type | Single Family |
| Community Name | Rural Innisfil |
| Easement | Unknown, None |
| Parking Space Total | 4 |
| View Type | Lake View, Direct Water View |
| Water Front Name | Lake Simcoe |
| Water Front Type | Waterfront |
Building
| Bathroom Total | 3 |
| Bedrooms Above Ground | 4 |
| Bedrooms Total | 4 |
| Appliances | Water Heater, Dishwasher, Dryer, Stove, Washer, Refrigerator |
| Architectural Style | Bungalow |
| Basement Type | Crawl Space |
| Construction Style Attachment | Detached |
| Cooling Type | Central Air Conditioning |
| Exterior Finish | Aluminum Siding |
| Foundation Type | Block |
| Heating Fuel | Natural Gas |
| Heating Type | Forced Air |
| Stories Total | 1 |
| Size Interior | 1100 - 1500 Sqft |
| Type | House |
| Utility Water | Municipal Water |
Parking
| No Garage |
Land
| Access Type | Year-round Access |
| Acreage | No |
| Sewer | Sanitary Sewer |
| Size Depth | 203 Ft ,7 In |
| Size Frontage | 36 Ft ,8 In |
| Size Irregular | 36.7 X 203.6 Ft |
| Size Total Text | 36.7 X 203.6 Ft |
Rooms
| Level | Type | Length | Width | Dimensions |
|---|---|---|---|---|
| Main Level | Living Room | 6.1 m | 3.66 m | 6.1 m x 3.66 m |
| Main Level | Dining Room | 2.99 m | 5.49 m | 2.99 m x 5.49 m |
| Main Level | Kitchen | 4.42 m | 2.9 m | 4.42 m x 2.9 m |
| Main Level | Bathroom | 1.82 m | 1.21 m | 1.82 m x 1.21 m |
| Main Level | Other | 1.83 m | 1.22 m | 1.83 m x 1.22 m |
| Main Level | Primary Bedroom | 3.35 m | 2.74 m | 3.35 m x 2.74 m |
| Main Level | Bathroom | 1.96 m | 1.96 m x Measurements not available | |
| Main Level | Bedroom 2 | 2.74 m | 2.66 m | 2.74 m x 2.66 m |
| Main Level | Bedroom 3 | 2.13 m | 1.83 m | 2.13 m x 1.83 m |
| Main Level | Bathroom | 1.84 m | 1.3 m | 1.84 m x 1.3 m |
https://www.realtor.ca/real-estate/28289342/1283-maple-road-innisfil-rural-innisfil
Interested?
Contact us for more information

























