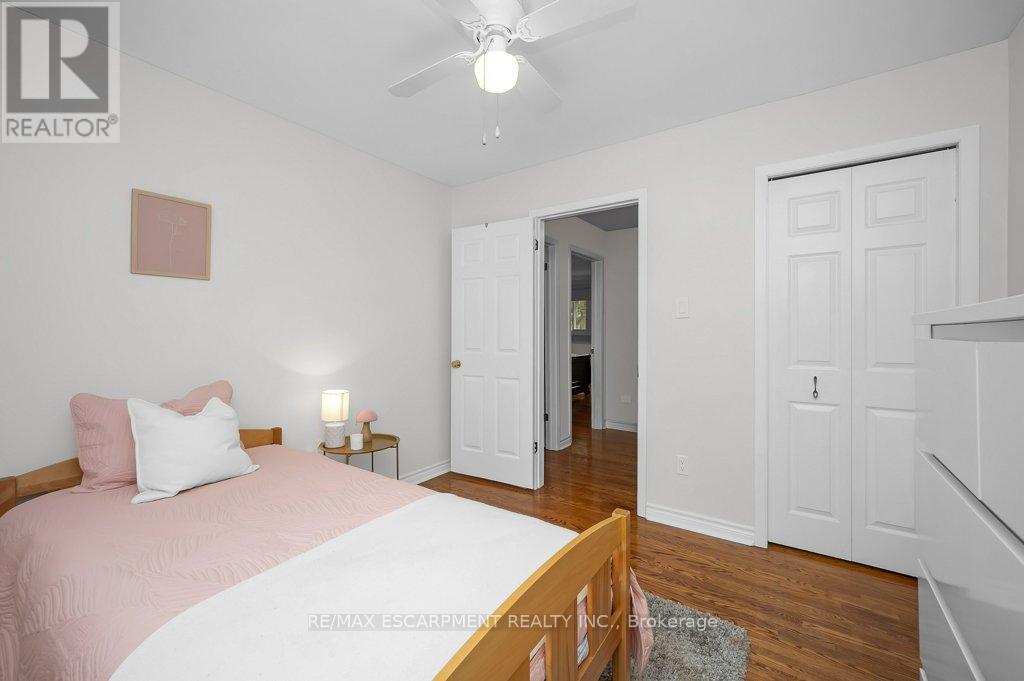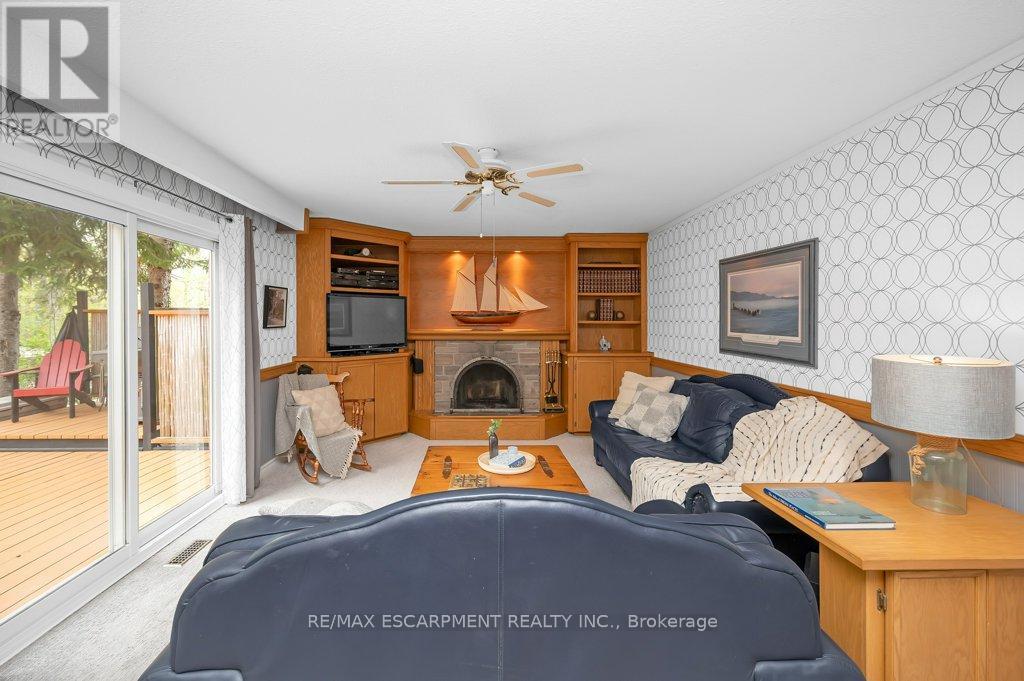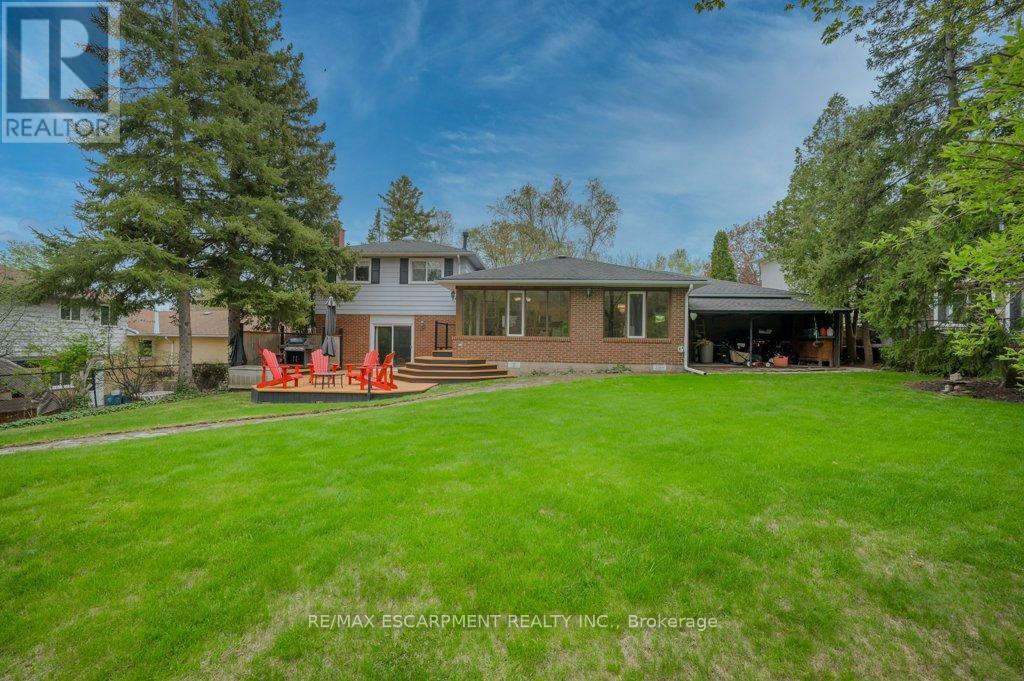4 Bedroom
3 Bathroom
2000 - 2500 sqft
Fireplace
Central Air Conditioning
Forced Air
$1,649,999
Nestled in the serene community of Falgerwood, in East Oakville, this stunning home offers the perfect blend of tranquility and modern living. Situated on a quiet, mature tree-lined street, this property boasts a large wooded ravine lot that provides complete privacy and a picturesque natural setting. Step inside this meticulously maintained 4-level side split home and be greeted by a warm and inviting atmosphere. The pride of ownership is evident throughout, with recent kitchen renovations and three beautifully renovated bathrooms. The upper level features three spacious bedrooms, while an additional bedroom on the ground level offers flexibility for guests or a home office. The fully finished basement, complete with a wet bar, is perfect for entertaining and watching the game with friends and family. An impressive addition to the back of the home enhances the already stunning views of the lush ravine, creating a seamless connection between indoor and outdoor living. The multi-level deck, complemented by outdoor lighting, provides an ideal space for relaxing and enjoying the tranquility of your own private oasis. Equipped with a natural gas line, the deck is BBQ-ready for your outdoor cooking needs. Nature lovers will appreciate the nearby path that leads to an expansive trail system, offering endless opportunities to explore and enjoy the beauty of the surrounding landscape. Despite its peaceful setting, this home is conveniently located close to transit, top-rated schools, shops, and restaurants, making it an ideal choice for professionals seeking tranquility and families looking for a move-in ready home. Don't miss the chance to experience this unique property your cottage in the city. Schedule a viewing today and discover the perfect blend of nature and modern living in East Oakville. (id:55499)
Property Details
|
MLS® Number
|
W12137117 |
|
Property Type
|
Single Family |
|
Community Name
|
1005 - FA Falgarwood |
|
Parking Space Total
|
8 |
Building
|
Bathroom Total
|
3 |
|
Bedrooms Above Ground
|
4 |
|
Bedrooms Total
|
4 |
|
Appliances
|
Garage Door Opener Remote(s), Blinds, Dishwasher, Dryer, Microwave, Stove, Washer, Refrigerator |
|
Basement Development
|
Finished |
|
Basement Type
|
Full (finished) |
|
Construction Style Attachment
|
Detached |
|
Construction Style Split Level
|
Sidesplit |
|
Cooling Type
|
Central Air Conditioning |
|
Exterior Finish
|
Brick |
|
Fireplace Present
|
Yes |
|
Flooring Type
|
Hardwood |
|
Foundation Type
|
Concrete |
|
Half Bath Total
|
1 |
|
Heating Fuel
|
Natural Gas |
|
Heating Type
|
Forced Air |
|
Size Interior
|
2000 - 2500 Sqft |
|
Type
|
House |
|
Utility Water
|
Municipal Water |
Parking
Land
|
Acreage
|
No |
|
Sewer
|
Sanitary Sewer |
|
Size Depth
|
113 Ft ,1 In |
|
Size Frontage
|
77 Ft ,1 In |
|
Size Irregular
|
77.1 X 113.1 Ft |
|
Size Total Text
|
77.1 X 113.1 Ft |
Rooms
| Level |
Type |
Length |
Width |
Dimensions |
|
Second Level |
Bathroom |
1.98 m |
1.03 m |
1.98 m x 1.03 m |
|
Second Level |
Bedroom |
3.04 m |
3.21 m |
3.04 m x 3.21 m |
|
Second Level |
Bedroom 2 |
4.06 m |
3.51 m |
4.06 m x 3.51 m |
|
Second Level |
Primary Bedroom |
4.9 m |
3.52 m |
4.9 m x 3.52 m |
|
Second Level |
Bathroom |
3.7 m |
1.61 m |
3.7 m x 1.61 m |
|
Basement |
Recreational, Games Room |
7.54 m |
3.97 m |
7.54 m x 3.97 m |
|
Basement |
Recreational, Games Room |
3.4 m |
2.52 m |
3.4 m x 2.52 m |
|
Basement |
Utility Room |
4.17 m |
2.5 m |
4.17 m x 2.5 m |
|
Lower Level |
Bedroom 3 |
4.25 m |
3.56 m |
4.25 m x 3.56 m |
|
Lower Level |
Bathroom |
2.15 m |
1.42 m |
2.15 m x 1.42 m |
|
Lower Level |
Laundry Room |
1.73 m |
3.14 m |
1.73 m x 3.14 m |
|
Lower Level |
Family Room |
3.95 m |
6.36 m |
3.95 m x 6.36 m |
|
Main Level |
Foyer |
3.83 m |
1.53 m |
3.83 m x 1.53 m |
|
Main Level |
Kitchen |
3.16 m |
4.9 m |
3.16 m x 4.9 m |
|
Main Level |
Eating Area |
3.14 m |
4.04 m |
3.14 m x 4.04 m |
|
Main Level |
Dining Room |
4.39 m |
3.19 m |
4.39 m x 3.19 m |
|
Main Level |
Living Room |
5.63 m |
5.48 m |
5.63 m x 5.48 m |
https://www.realtor.ca/real-estate/28288476/1282-lakeview-drive-sw-oakville-fa-falgarwood-1005-fa-falgarwood




















































