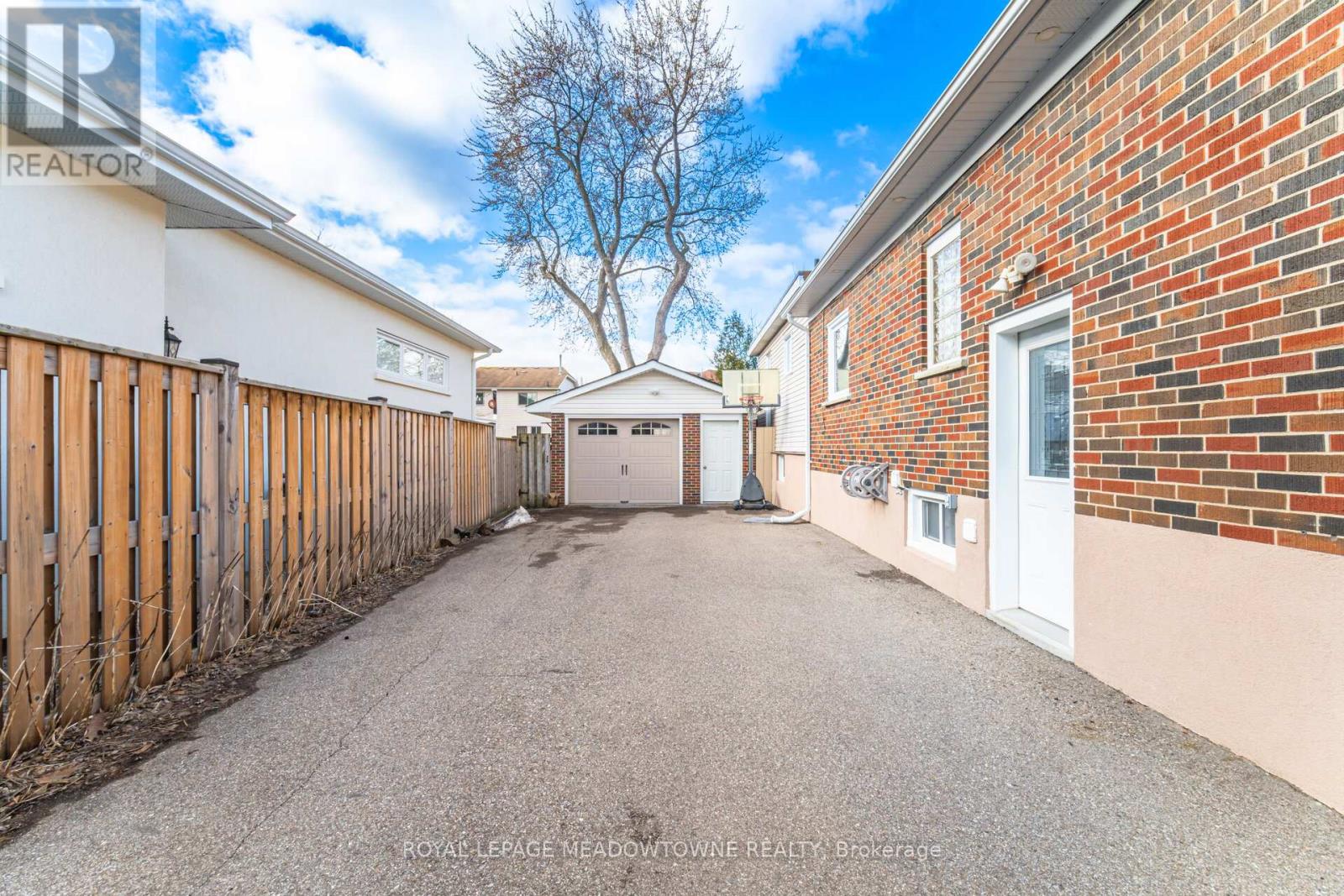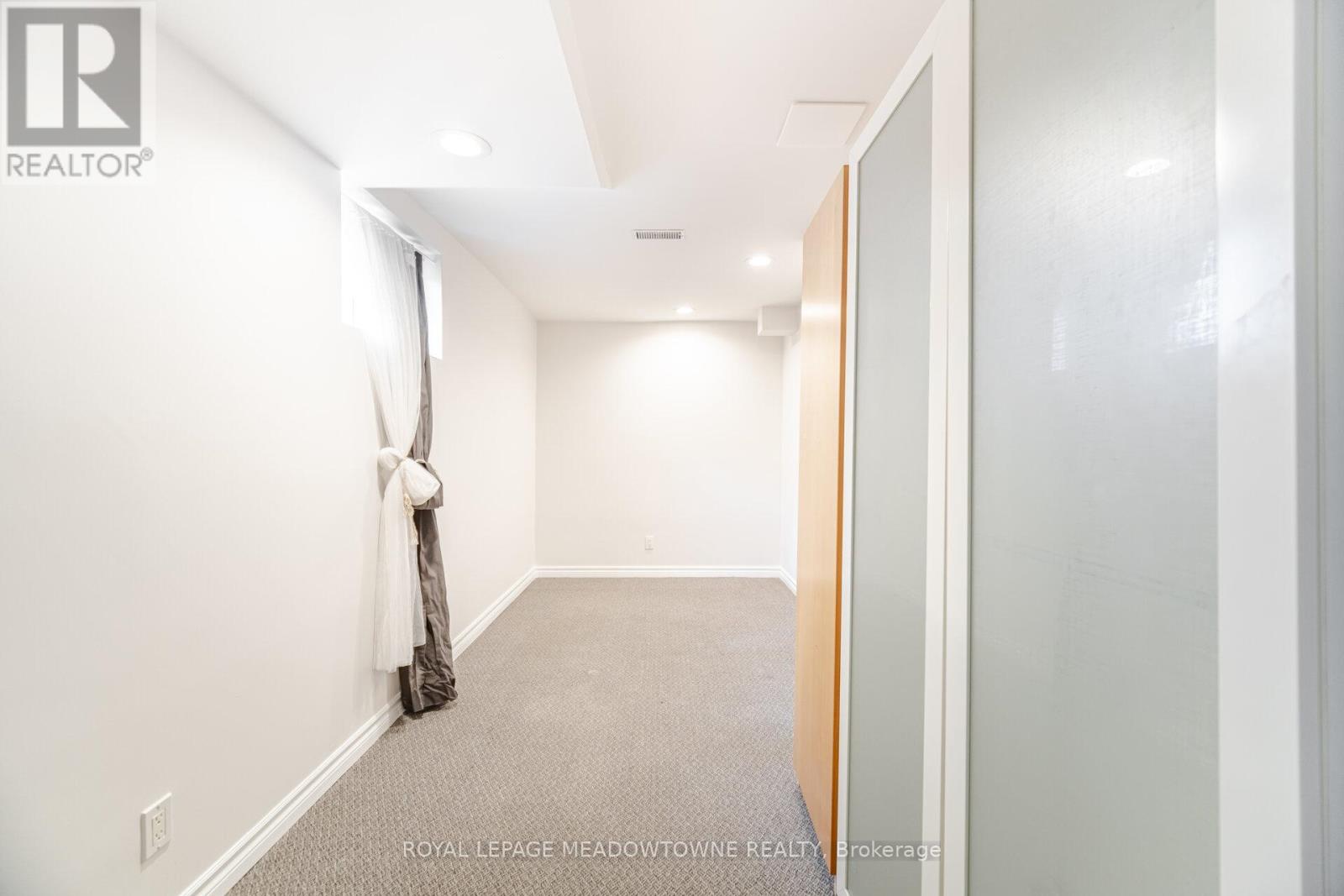2 Bedroom
1 Bathroom
Bungalow
Central Air Conditioning
Heat Pump
$2,300 Monthly
Welcome to this bright and spacious lower-level bungalow apartment located in the highly desirable Lakeview neighborhood of Mississauga. Just minutes from the lake, Port Credit, and Toronto. This home offers the perfect blend of urban convenience and natural beauty. You'll love being close to the waterfront, scenic parks, excellent schools, shopping, public transportation, and all essential amenities. This well-maintained and clean unit features large above-ground windows that fill the space with natural light. It offers two comfortable bedrooms, a large combined living and dining area, a cozy family room, and a versatile den, ideal for a home office with extra storage space. The apartment includes a private separate entrance, 2 parking spaces, a spacious five-piece bathroom, and shared laundry facilities It also comes partially furnished for your convenience. Shared utilities. Enjoy serene living with a quiet resident on the main floor, making this the perfect peaceful retreat in a vibrant, well-connected neighborhood. Please note that the fireplace is ornamental only and has been sealed off. (id:55499)
Property Details
|
MLS® Number
|
W12045788 |
|
Property Type
|
Single Family |
|
Community Name
|
Lakeview |
|
Parking Space Total
|
2 |
Building
|
Bathroom Total
|
1 |
|
Bedrooms Above Ground
|
2 |
|
Bedrooms Total
|
2 |
|
Architectural Style
|
Bungalow |
|
Basement Features
|
Separate Entrance |
|
Basement Type
|
N/a |
|
Construction Style Attachment
|
Detached |
|
Cooling Type
|
Central Air Conditioning |
|
Exterior Finish
|
Brick |
|
Foundation Type
|
Poured Concrete |
|
Heating Fuel
|
Natural Gas |
|
Heating Type
|
Heat Pump |
|
Stories Total
|
1 |
|
Type
|
House |
|
Utility Water
|
Municipal Water |
Parking
Land
|
Acreage
|
No |
|
Sewer
|
Sanitary Sewer |
|
Size Depth
|
150 Ft |
|
Size Frontage
|
50 Ft |
|
Size Irregular
|
50 X 150 Ft |
|
Size Total Text
|
50 X 150 Ft |
Rooms
| Level |
Type |
Length |
Width |
Dimensions |
|
Basement |
Kitchen |
5.05 m |
2.29 m |
5.05 m x 2.29 m |
|
Basement |
Living Room |
6.78 m |
3.12 m |
6.78 m x 3.12 m |
|
Basement |
Bedroom |
4.14 m |
4.37 m |
4.14 m x 4.37 m |
|
Basement |
Bedroom 2 |
3.56 m |
2.13 m |
3.56 m x 2.13 m |
|
Basement |
Den |
3.78 m |
3.38 m |
3.78 m x 3.38 m |
https://www.realtor.ca/real-estate/28083514/1280-haig-boulevard-mississauga-lakeview-lakeview




























