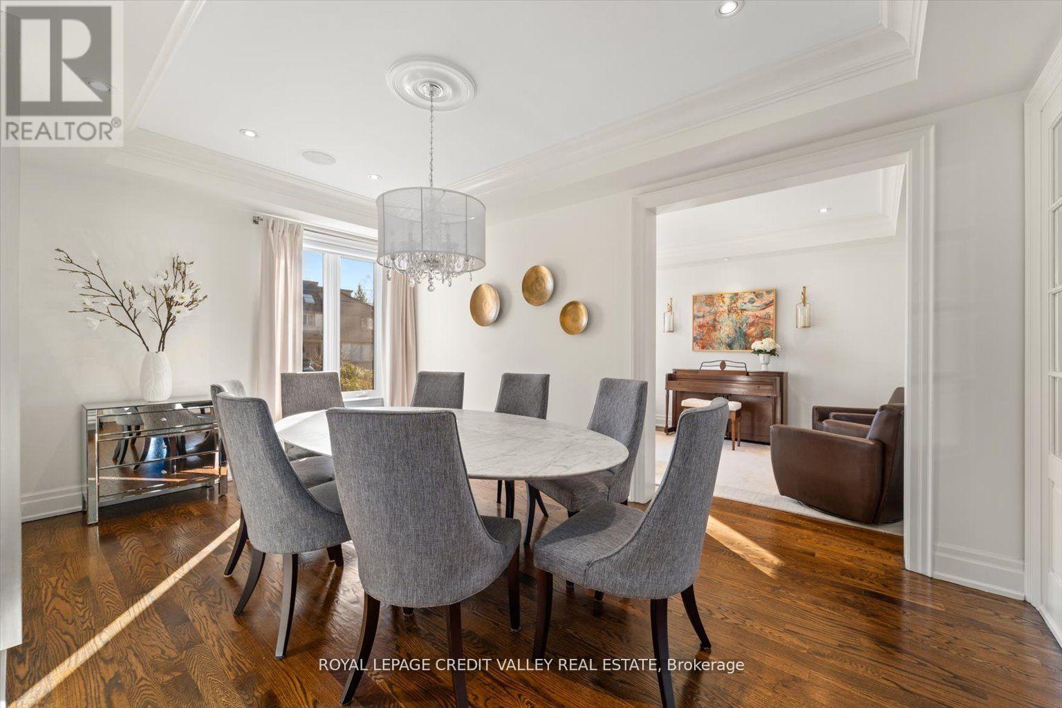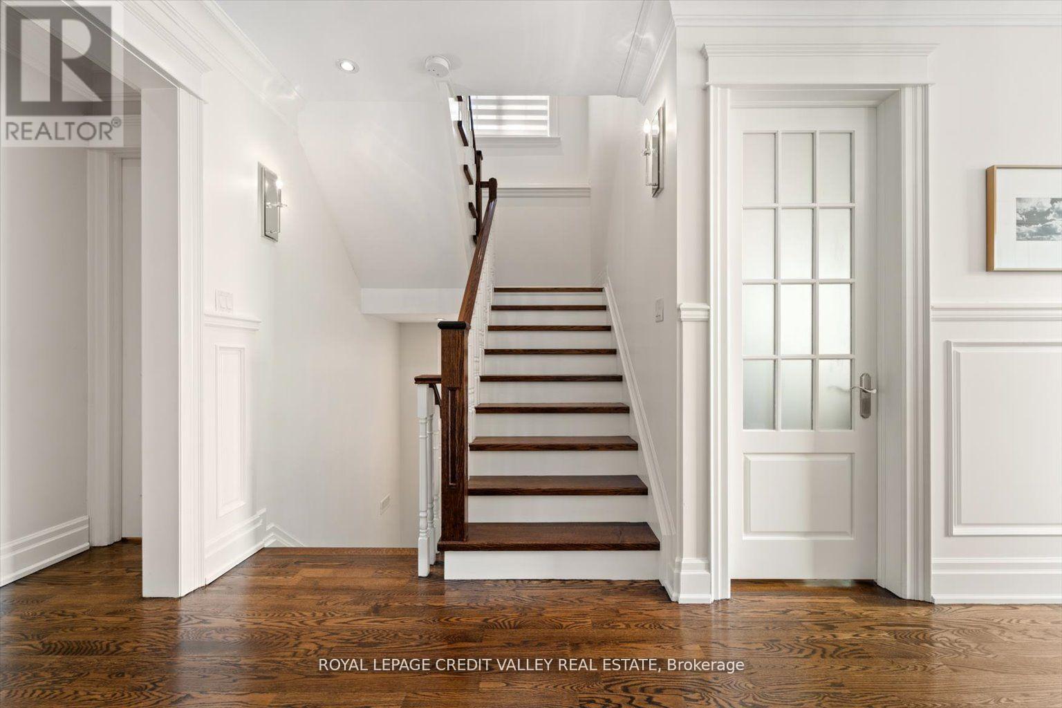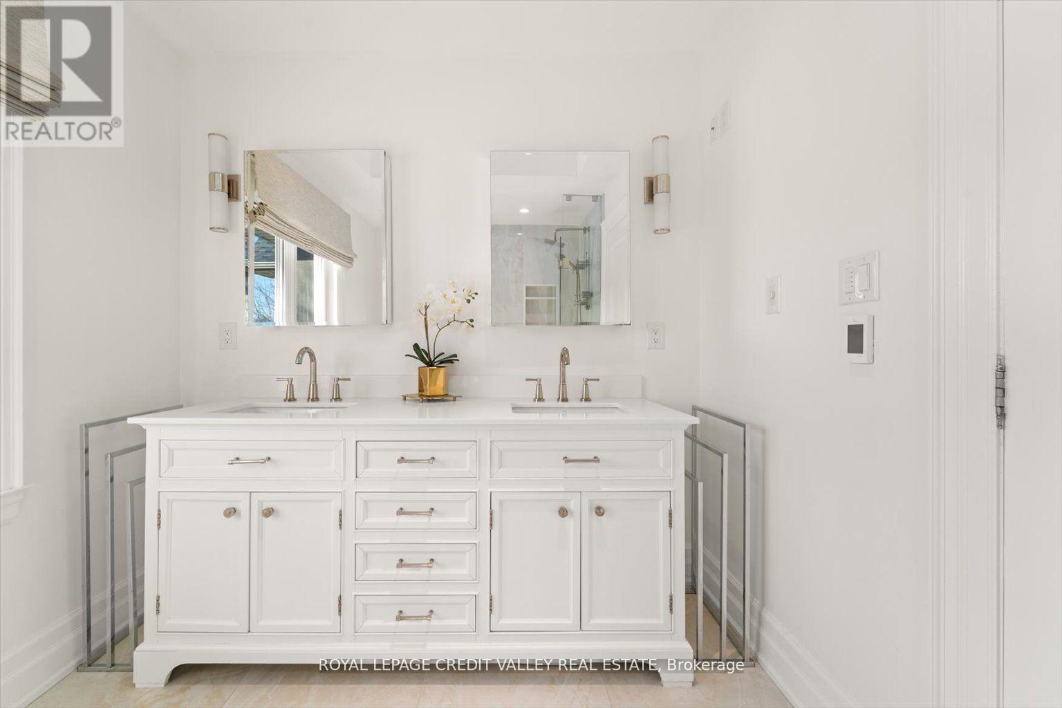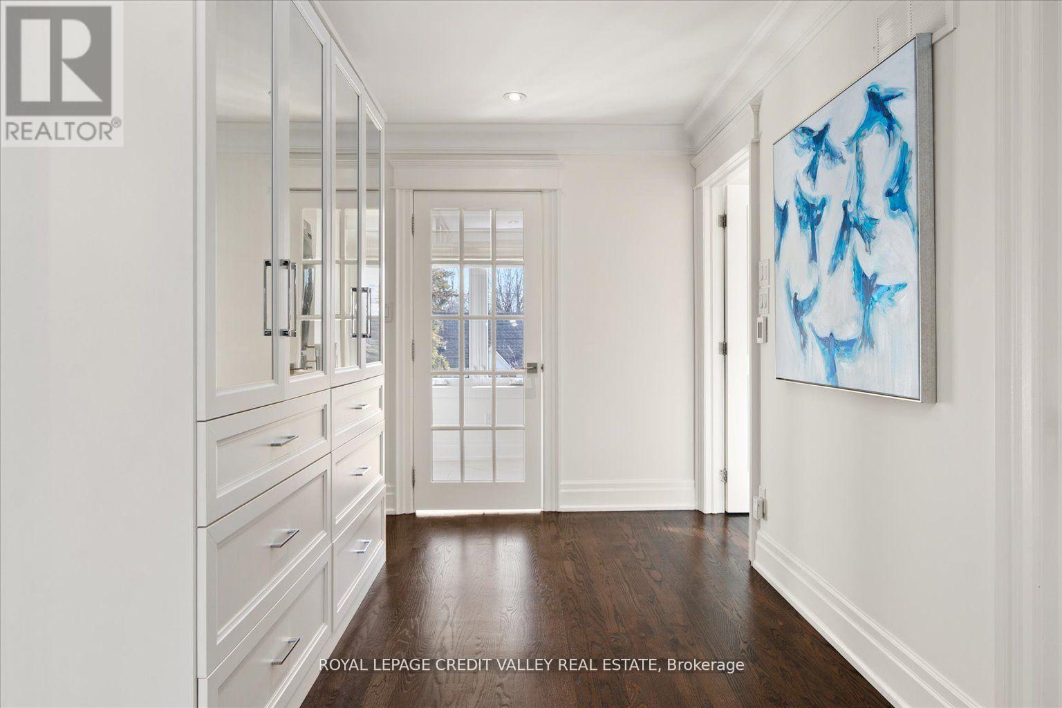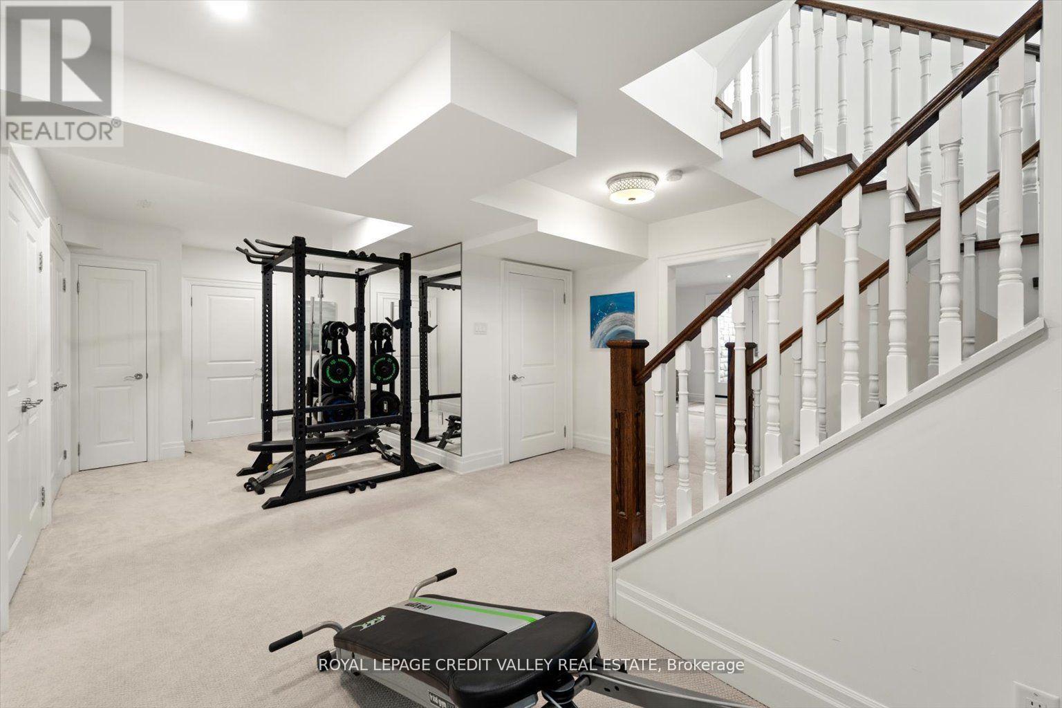4 Bedroom
5 Bathroom
Fireplace
Central Air Conditioning
Forced Air
$2,999,000
Elevate your lifestyle with this impeccably renovated residence at 128 Laurel Ave, a jewel nestled on a coveted street. This home is a testament to elegance and an unwavering commitment to quality craftsmanship. With a generous 60-foot frontage, it strikes a perfect balance between luxurious living and inviting comfort. Sun-soaked, east-facing living spaces, floor to ceiling windows overlooking a private backyard, and three strategically positioned skylights ensure every room is bright and welcoming. The principal bedroom is a highlight, featuring custom California closets that are a statement of the home's dedication to superior quality and thoughtful design. This level of refinement extends throughout the home. The basement includes a dedicated workout area and a spacious recreation room, leading out to an updated stone deck and beautifully landscaped backyard, offering privacy with two majestic catalpa trees and the advantage of no rear neighbours. **** EXTRAS **** Central Vac; Built in security and entertainment systems; In ground Sprinkler System; Two Garden Sheds; Secure parking for up to 4 cars behind an automatic driveway entry gate. (id:55499)
Property Details
|
MLS® Number
|
W9345465 |
|
Property Type
|
Single Family |
|
Neigbourhood
|
Islington-City Centre West |
|
Community Name
|
Islington-City Centre West |
|
Amenities Near By
|
Public Transit |
|
Features
|
Carpet Free, Sump Pump |
|
Parking Space Total
|
8 |
|
Structure
|
Shed |
Building
|
Bathroom Total
|
5 |
|
Bedrooms Above Ground
|
4 |
|
Bedrooms Total
|
4 |
|
Amenities
|
Fireplace(s) |
|
Appliances
|
Oven - Built-in, Range, Central Vacuum, Garage Door Opener Remote(s) |
|
Basement Development
|
Finished |
|
Basement Features
|
Walk Out |
|
Basement Type
|
N/a (finished) |
|
Construction Style Attachment
|
Detached |
|
Cooling Type
|
Central Air Conditioning |
|
Exterior Finish
|
Stucco, Stone |
|
Fire Protection
|
Alarm System |
|
Fireplace Present
|
Yes |
|
Fireplace Total
|
2 |
|
Flooring Type
|
Hardwood, Carpeted, Porcelain Tile |
|
Foundation Type
|
Unknown |
|
Half Bath Total
|
1 |
|
Heating Fuel
|
Natural Gas |
|
Heating Type
|
Forced Air |
|
Stories Total
|
2 |
|
Type
|
House |
|
Utility Water
|
Municipal Water |
Parking
Land
|
Acreage
|
No |
|
Fence Type
|
Fenced Yard |
|
Land Amenities
|
Public Transit |
|
Sewer
|
Sanitary Sewer |
|
Size Depth
|
134 Ft ,6 In |
|
Size Frontage
|
60 Ft |
|
Size Irregular
|
60 X 134.5 Ft |
|
Size Total Text
|
60 X 134.5 Ft |
Rooms
| Level |
Type |
Length |
Width |
Dimensions |
|
Second Level |
Primary Bedroom |
5.34 m |
3.76 m |
5.34 m x 3.76 m |
|
Second Level |
Bedroom 2 |
5.31 m |
4.17 m |
5.31 m x 4.17 m |
|
Second Level |
Bedroom 3 |
5.66 m |
4.29 m |
5.66 m x 4.29 m |
|
Second Level |
Bedroom 4 |
3.84 m |
3.06 m |
3.84 m x 3.06 m |
|
Second Level |
Laundry Room |
3.27 m |
1.8 m |
3.27 m x 1.8 m |
|
Basement |
Recreational, Games Room |
10.9 m |
4.91 m |
10.9 m x 4.91 m |
|
Basement |
Laundry Room |
3.78 m |
2.95 m |
3.78 m x 2.95 m |
|
Main Level |
Kitchen |
3.36 m |
4 m |
3.36 m x 4 m |
|
Main Level |
Living Room |
6.44 m |
4.91 m |
6.44 m x 4.91 m |
|
Main Level |
Dining Room |
5.26 m |
3.16 m |
5.26 m x 3.16 m |
|
Main Level |
Family Room |
4.44 m |
3.13 m |
4.44 m x 3.13 m |
|
Main Level |
Office |
3.05 m |
2.69 m |
3.05 m x 2.69 m |
https://www.realtor.ca/real-estate/27404483/128-laurel-avenue-toronto-islington-city-centre-west-islington-city-centre-west




