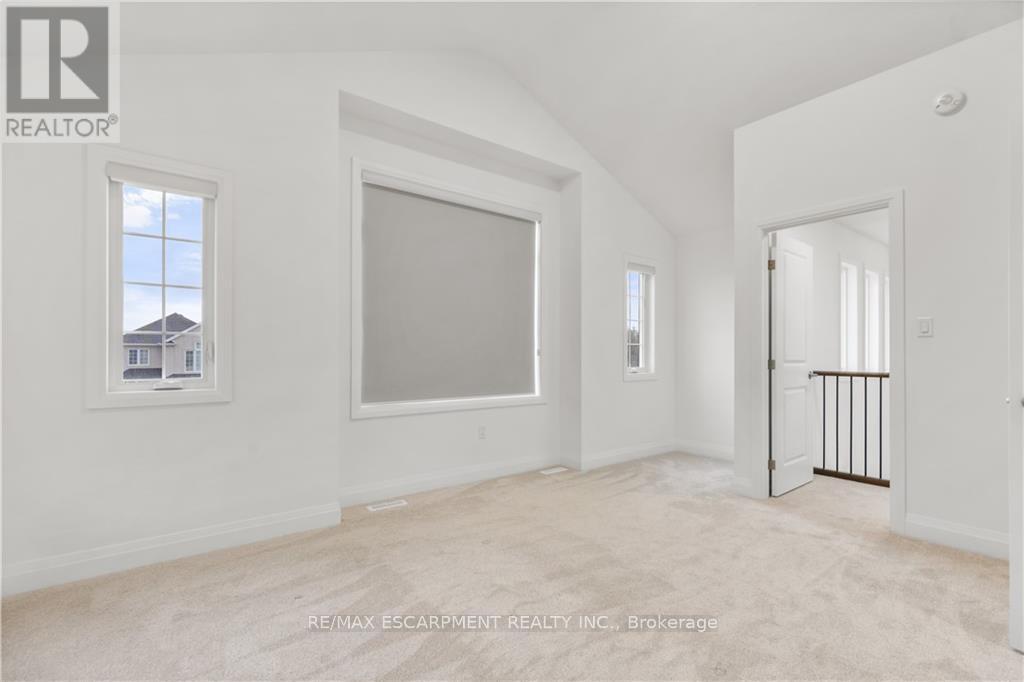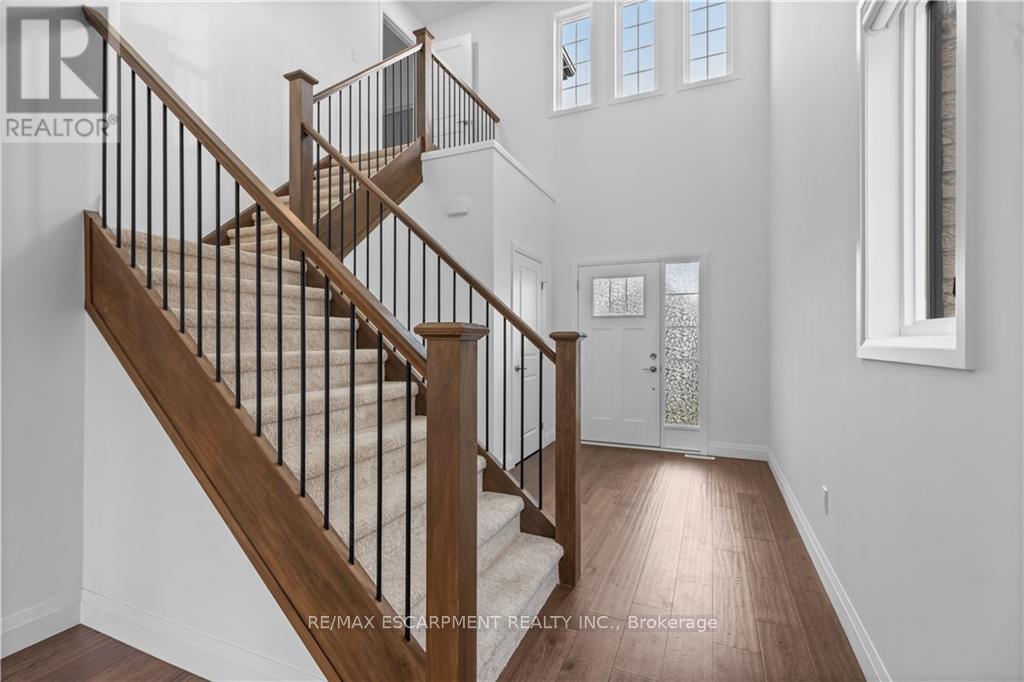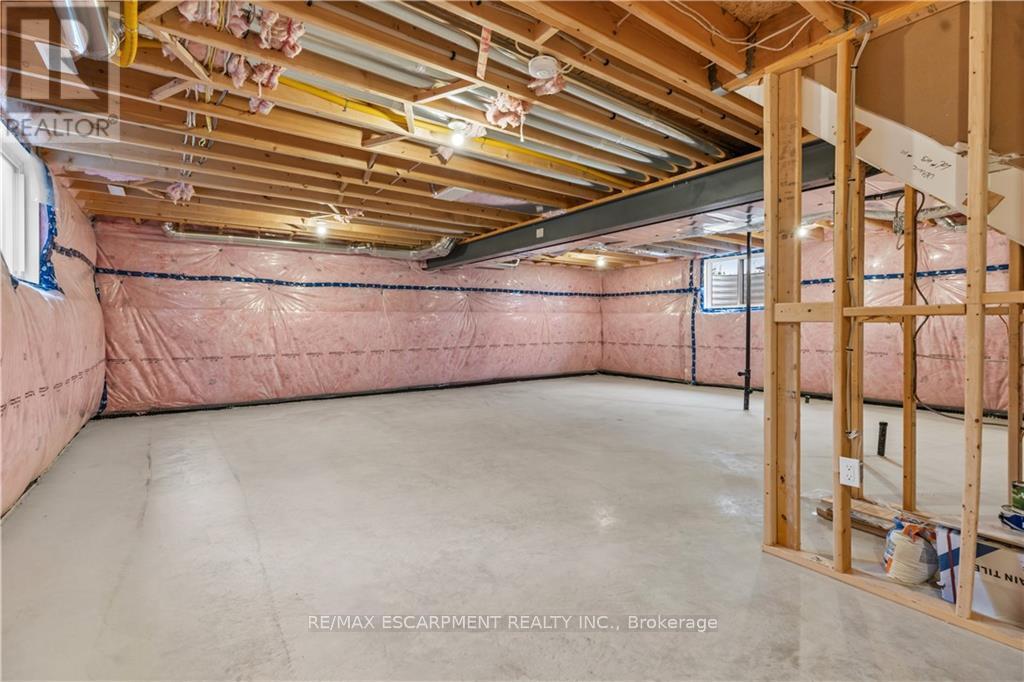4 Bedroom
3 Bathroom
Central Air Conditioning, Air Exchanger
Forced Air
$999,900
Stunning detached home built in 2022 by Vranic Homes, featuring the Feather Stone model. This open-concept home boasts numerous upgrades, including hardwood floors on the main level, oak staircase and iron spindles, a nice kitchen area with a large island and spacious pantry, a Master bedroom with a cozy sitting area, walk-in closet, three-piece ensuite, and cathedral ceilings. All bedrooms are generously sized with their own walk-in closets, along with main floor laundry facilities. The property also includes a beautiful paver driveway and a double car garage. All appliances included. Don't miss on this opportunity! (id:55499)
Property Details
|
MLS® Number
|
X9309083 |
|
Property Type
|
Single Family |
|
Community Name
|
Middlesex Centre |
|
Amenities Near By
|
Park, Place Of Worship, Schools |
|
Community Features
|
Community Centre |
|
Parking Space Total
|
6 |
Building
|
Bathroom Total
|
3 |
|
Bedrooms Above Ground
|
4 |
|
Bedrooms Total
|
4 |
|
Appliances
|
Garage Door Opener Remote(s), Dishwasher, Dryer, Garage Door Opener, Microwave, Refrigerator, Stove, Washer, Window Coverings |
|
Basement Development
|
Unfinished |
|
Basement Type
|
Full (unfinished) |
|
Construction Style Attachment
|
Detached |
|
Cooling Type
|
Central Air Conditioning, Air Exchanger |
|
Exterior Finish
|
Brick, Vinyl Siding |
|
Foundation Type
|
Poured Concrete |
|
Half Bath Total
|
1 |
|
Heating Fuel
|
Natural Gas |
|
Heating Type
|
Forced Air |
|
Stories Total
|
2 |
|
Type
|
House |
|
Utility Water
|
Municipal Water |
Parking
Land
|
Acreage
|
No |
|
Land Amenities
|
Park, Place Of Worship, Schools |
|
Sewer
|
Sanitary Sewer |
|
Size Depth
|
118 Ft |
|
Size Frontage
|
44 Ft |
|
Size Irregular
|
44 X 118 Ft |
|
Size Total Text
|
44 X 118 Ft|under 1/2 Acre |
Rooms
| Level |
Type |
Length |
Width |
Dimensions |
|
Second Level |
Bathroom |
2.2 m |
2.6 m |
2.2 m x 2.6 m |
|
Second Level |
Primary Bedroom |
3.61 m |
4.22 m |
3.61 m x 4.22 m |
|
Second Level |
Bedroom 2 |
3.05 m |
3.66 m |
3.05 m x 3.66 m |
|
Second Level |
Bedroom 3 |
3.05 m |
3.38 m |
3.05 m x 3.38 m |
|
Second Level |
Bedroom 4 |
3.2 m |
3.61 m |
3.2 m x 3.61 m |
|
Second Level |
Bathroom |
1.5 m |
4.2 m |
1.5 m x 4.2 m |
|
Main Level |
Great Room |
7.31 m |
4.06 m |
7.31 m x 4.06 m |
|
Main Level |
Kitchen |
4.37 m |
4.06 m |
4.37 m x 4.06 m |
|
Main Level |
Laundry Room |
2.77 m |
1.83 m |
2.77 m x 1.83 m |
|
Main Level |
Pantry |
1.22 m |
2.26 m |
1.22 m x 2.26 m |
https://www.realtor.ca/real-estate/27390122/128-basil-crescent-middlesex-centre-middlesex-centre



































