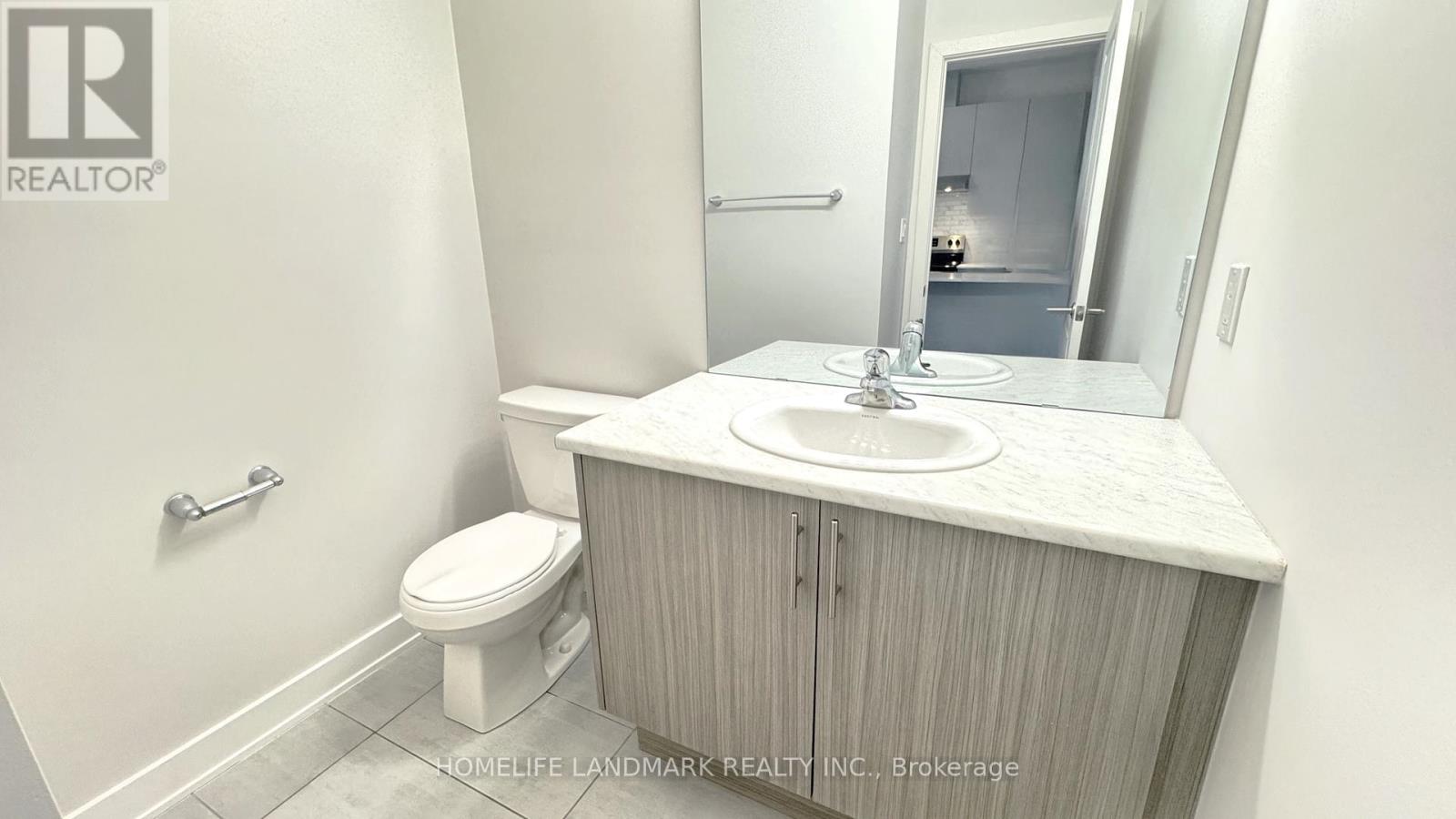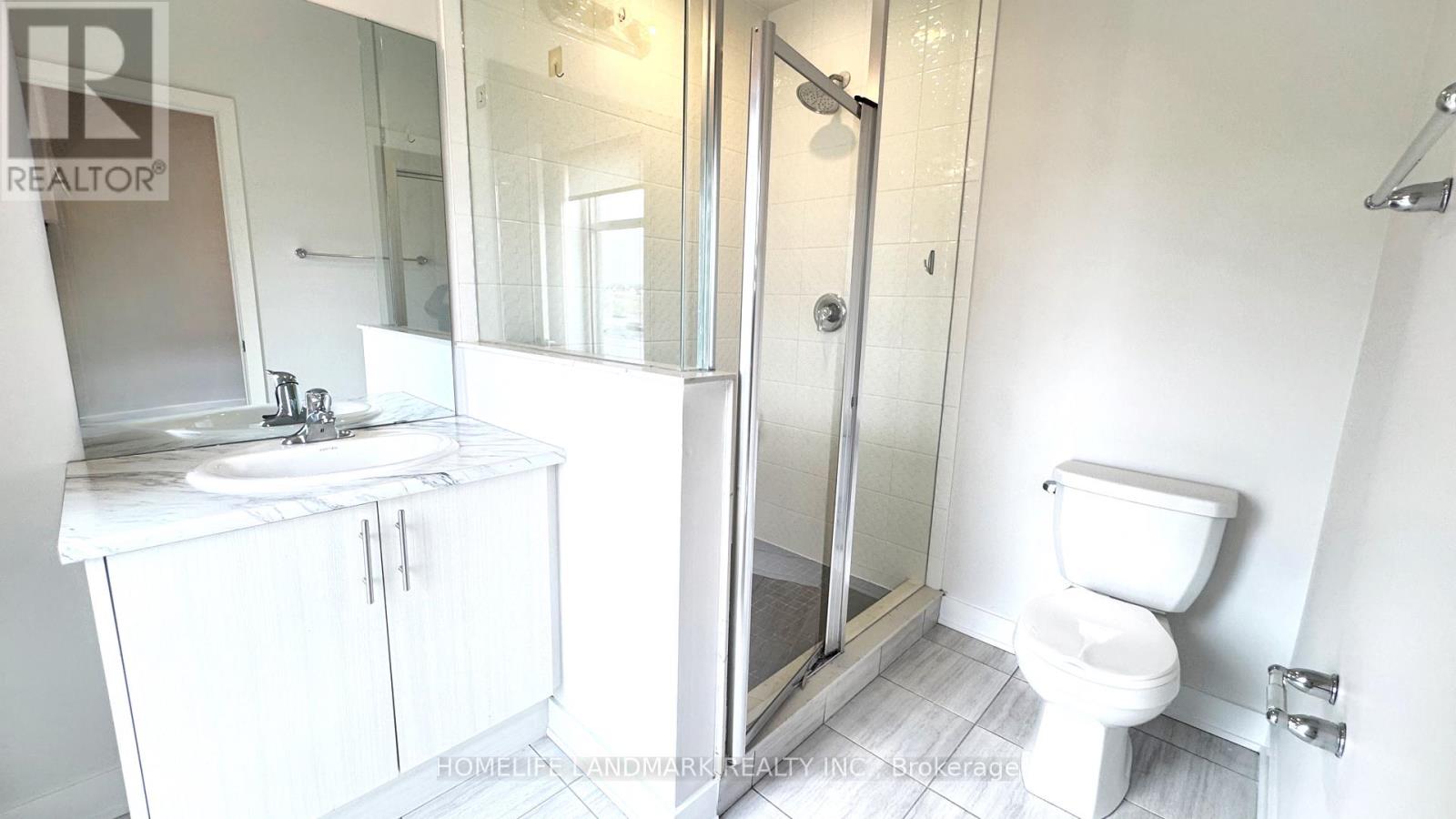3 Bedroom
4 Bathroom
1500 - 2000 sqft
Central Air Conditioning
Forced Air
$3,500 Monthly
Townhome in the highly sought after Vellore Village community with double car garage, freshly painted 3 bedrooms.. A versatile recreation room on the ground floor includes garage access and an additional powder room. Spacious, bright and open concept main floor with 10 ft ceiling, designer kitchen with premium appliances. Separate family room for relaxation & entertainment with exclusive access to the balcony. Walking distance to plazas, grocery stores, restaurants & parks. Minutes drive to highway access, highly-rated elementary & secondary schools, new state-of-the-art Cortellucci Hospital, Canada's Wonderland, GO station, Vaughan Mills, Shops & Restaurants. (id:55499)
Property Details
|
MLS® Number
|
N12101723 |
|
Property Type
|
Single Family |
|
Community Name
|
Vellore Village |
|
Parking Space Total
|
3 |
Building
|
Bathroom Total
|
4 |
|
Bedrooms Above Ground
|
3 |
|
Bedrooms Total
|
3 |
|
Age
|
6 To 15 Years |
|
Basement Development
|
Unfinished |
|
Basement Type
|
N/a (unfinished) |
|
Construction Style Attachment
|
Attached |
|
Cooling Type
|
Central Air Conditioning |
|
Exterior Finish
|
Stone, Stucco |
|
Flooring Type
|
Laminate |
|
Foundation Type
|
Concrete |
|
Half Bath Total
|
2 |
|
Heating Fuel
|
Natural Gas |
|
Heating Type
|
Forced Air |
|
Stories Total
|
3 |
|
Size Interior
|
1500 - 2000 Sqft |
|
Type
|
Row / Townhouse |
|
Utility Water
|
Municipal Water |
Parking
Land
|
Acreage
|
No |
|
Sewer
|
Sanitary Sewer |
|
Size Depth
|
52 Ft ,9 In |
|
Size Frontage
|
18 Ft ,9 In |
|
Size Irregular
|
18.8 X 52.8 Ft |
|
Size Total Text
|
18.8 X 52.8 Ft |
Rooms
| Level |
Type |
Length |
Width |
Dimensions |
|
Second Level |
Living Room |
5.1 m |
3.7 m |
5.1 m x 3.7 m |
|
Second Level |
Kitchen |
4.4 m |
3.35 m |
4.4 m x 3.35 m |
|
Second Level |
Dining Room |
5.45 m |
2.45 m |
5.45 m x 2.45 m |
|
Third Level |
Bedroom |
5.5 m |
3.3 m |
5.5 m x 3.3 m |
|
Third Level |
Bedroom 2 |
3.3 m |
2.61 m |
3.3 m x 2.61 m |
|
Third Level |
Bedroom 3 |
2.9 m |
2.7 m |
2.9 m x 2.7 m |
|
Ground Level |
Great Room |
3.75 m |
2.35 m |
3.75 m x 2.35 m |
https://www.realtor.ca/real-estate/28209376/127-carpaccio-avenue-vaughan-vellore-village-vellore-village























