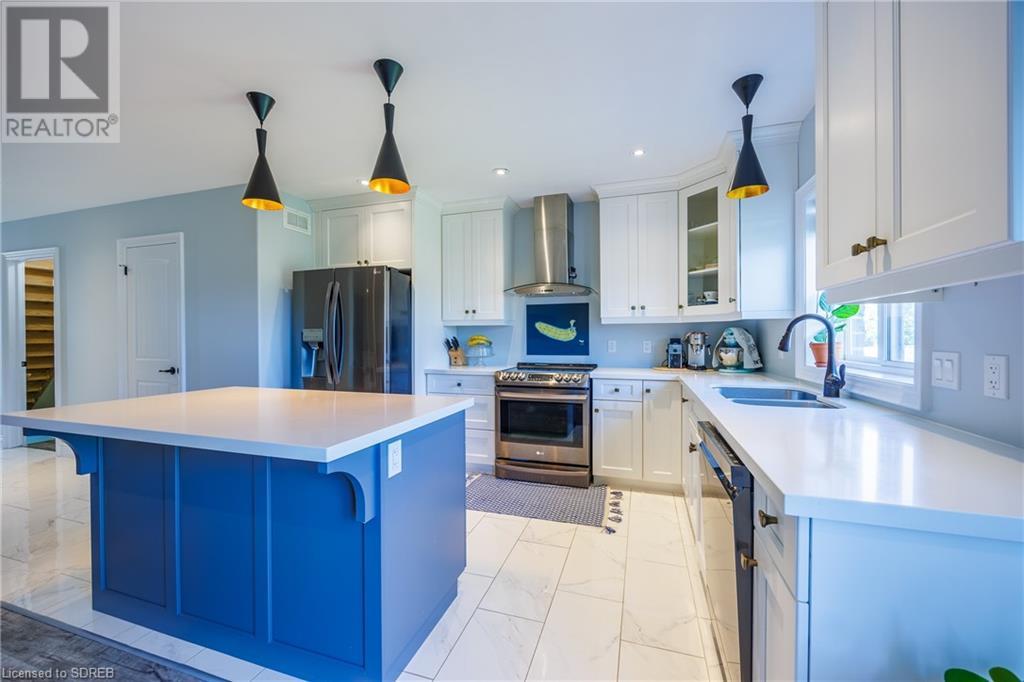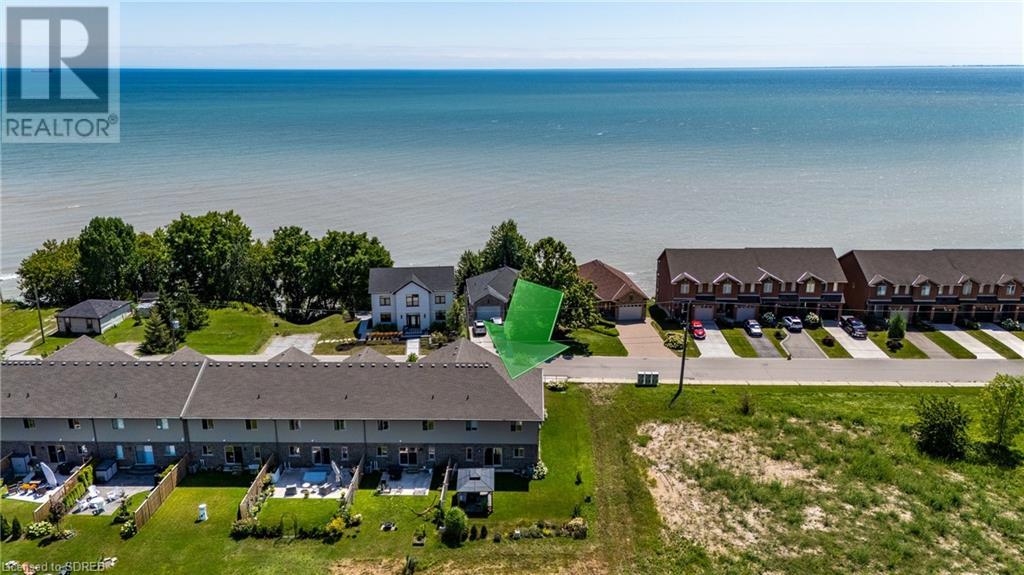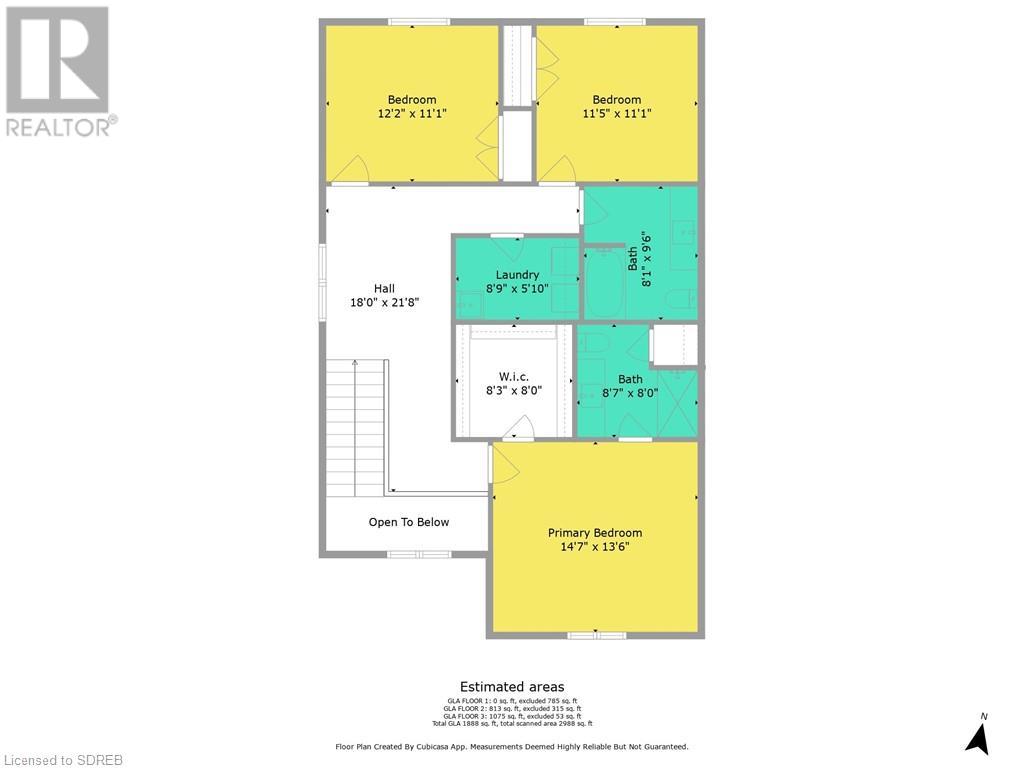3 Bedroom
3 Bathroom
2690 sqft
2 Level
Central Air Conditioning
Forced Air
$759,000
Move In Ready! Wow! What a location! Enjoy the lake breezes with a bonus partial lake view. This immaculate 5 year new end unit Boer home shows a pride of ownership throughout. Beautiful brick and stone skirting accent the exterior. This freehold (no condo fees) townhome boasts a total of 3 bedrooms and 3 bathrooms. Enjoy the convenience of a bedroom level laundry. The large primary bedroom offers an ensuite and walk-in closet. The main floor provides an open concept with kitchen showcasing an island and stone countertops. Large windows and patio door allows an abundance of natural light. Patio doors lead to a rear patio with gazebo. Situated on a quiet dead end street with a short walk to lake and marina and backing onto Norfolk County open space. You don't want to miss out on this one! Call Today! Check out the virtual tour. (id:55499)
Property Details
|
MLS® Number
|
40631170 |
|
Property Type
|
Single Family |
|
Amenities Near By
|
Beach, Marina |
|
Features
|
Automatic Garage Door Opener |
|
Parking Space Total
|
3 |
|
View Type
|
Lake View |
Building
|
Bathroom Total
|
3 |
|
Bedrooms Above Ground
|
3 |
|
Bedrooms Total
|
3 |
|
Appliances
|
Dishwasher, Dryer, Refrigerator, Stove, Washer, Garage Door Opener |
|
Architectural Style
|
2 Level |
|
Basement Development
|
Finished |
|
Basement Type
|
Full (finished) |
|
Constructed Date
|
2019 |
|
Construction Style Attachment
|
Attached |
|
Cooling Type
|
Central Air Conditioning |
|
Exterior Finish
|
Brick, Stone, Vinyl Siding |
|
Foundation Type
|
Poured Concrete |
|
Half Bath Total
|
1 |
|
Heating Fuel
|
Natural Gas |
|
Heating Type
|
Forced Air |
|
Stories Total
|
2 |
|
Size Interior
|
2690 Sqft |
|
Type
|
Row / Townhouse |
|
Utility Water
|
Municipal Water |
Parking
Land
|
Access Type
|
Water Access |
|
Acreage
|
No |
|
Land Amenities
|
Beach, Marina |
|
Sewer
|
Municipal Sewage System |
|
Size Frontage
|
35 Ft |
|
Size Total Text
|
Under 1/2 Acre |
|
Zoning Description
|
R4 |
Rooms
| Level |
Type |
Length |
Width |
Dimensions |
|
Second Level |
4pc Bathroom |
|
|
Measurements not available |
|
Second Level |
Bedroom |
|
|
11'5'' x 11'1'' |
|
Second Level |
Bedroom |
|
|
12'2'' x 11'1'' |
|
Second Level |
Laundry Room |
|
|
8'9'' x 5'10'' |
|
Second Level |
3pc Bathroom |
|
|
Measurements not available |
|
Second Level |
Primary Bedroom |
|
|
14'7'' x 13'6'' |
|
Basement |
Family Room |
|
|
26'4'' x 21'11'' |
|
Main Level |
Dining Room |
|
|
17'3'' x 14'4'' |
|
Main Level |
Living Room |
|
|
17'3'' x 14'4'' |
|
Main Level |
2pc Bathroom |
|
|
Measurements not available |
|
Main Level |
Eat In Kitchen |
|
|
9'12'' x 13'9'' |
|
Main Level |
Foyer |
|
|
11'4'' x 23'6'' |
https://www.realtor.ca/real-estate/27271380/127-brown-street-port-dover



































