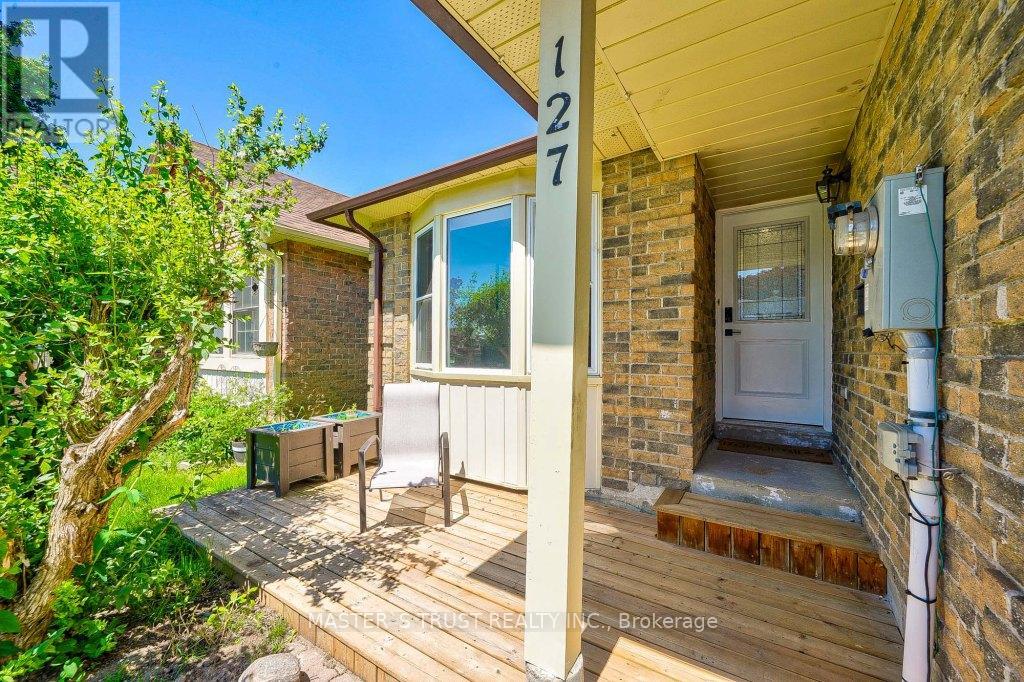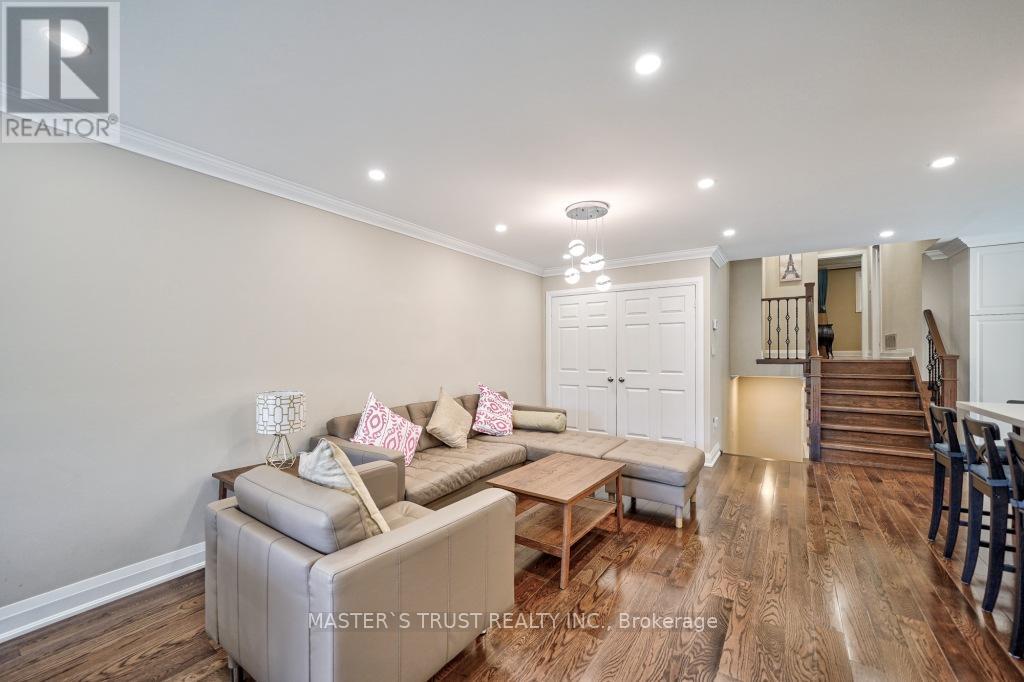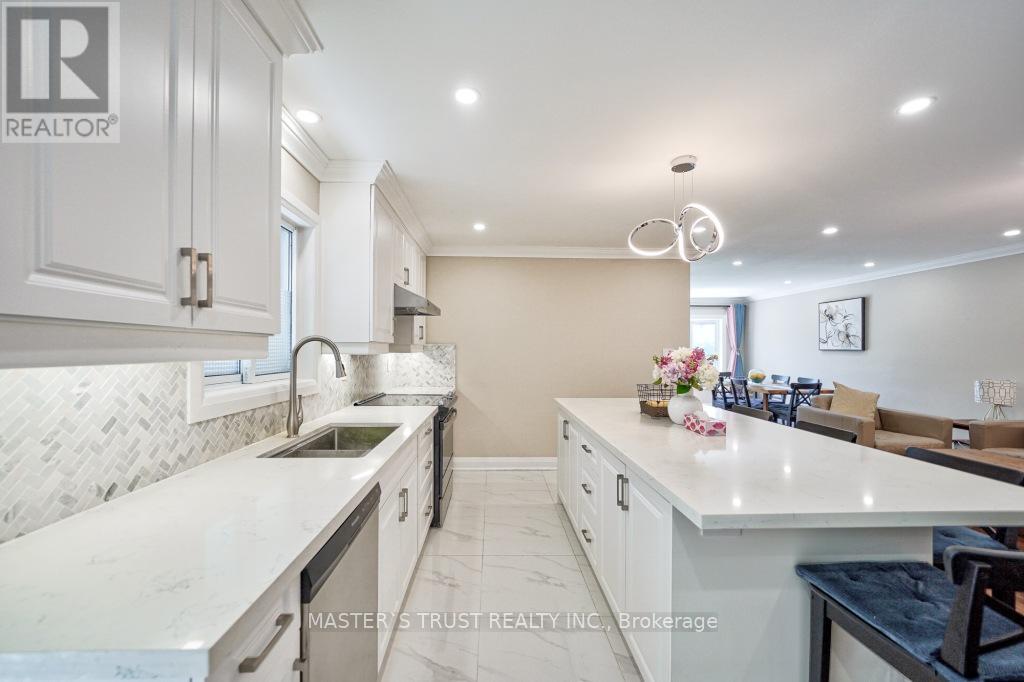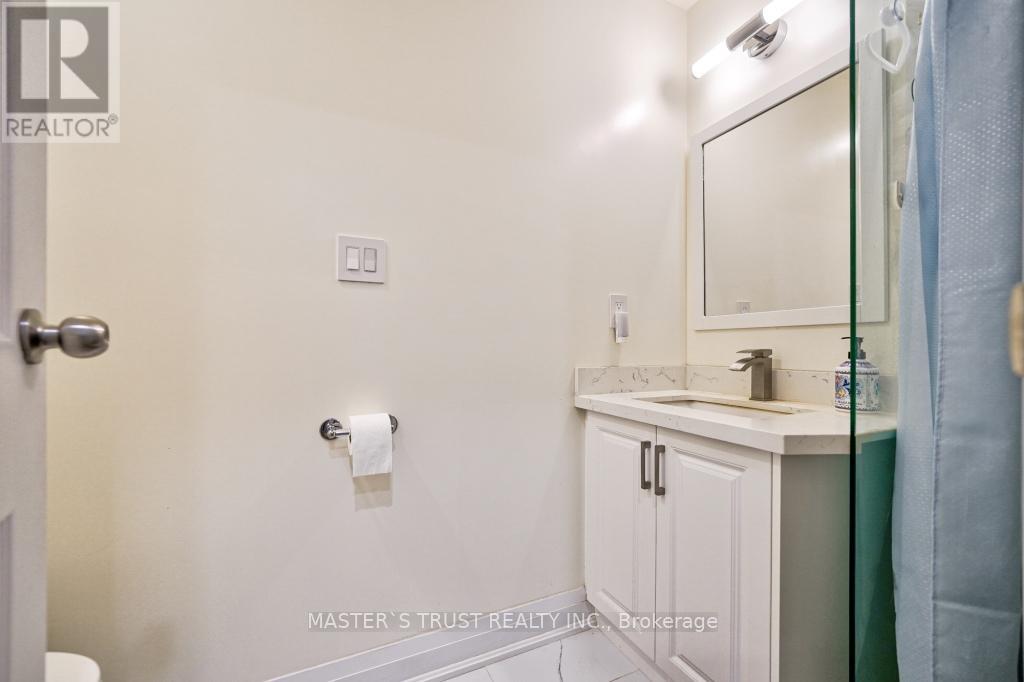127 Batson Drive Aurora (Aurora Village), Ontario L4G 3S6
5 Bedroom
4 Bathroom
Central Air Conditioning
Forced Air
$1,238,000
Amazing 3+2Bedroom 4Washroom Backsplit Family Home In Desirable North East Aurora Area! Unique Sunken Living Room! Open concept Great Family Room! Professionally Renovated Kitchen With Granite Countertops & Walkout To Private Fenced Back Yard! 2bedrooms 2 washrooms ground floor & basement unit with separate entrance from backyard has $1980 rent & 50% Utilities by qualified tenants. Walking Distance To Yonge Transportation, Parks, Schools, Walking Trails, Restaurants & Shopping. ** This is a linked property.** (id:55499)
Property Details
| MLS® Number | N9297175 |
| Property Type | Single Family |
| Community Name | Aurora Village |
| Amenities Near By | Place Of Worship, Public Transit, Schools |
| Community Features | Community Centre |
| Parking Space Total | 5 |
Building
| Bathroom Total | 4 |
| Bedrooms Above Ground | 3 |
| Bedrooms Below Ground | 2 |
| Bedrooms Total | 5 |
| Appliances | Water Heater, Dishwasher, Dryer, Garage Door Opener, Refrigerator, Stove, Washer, Window Coverings |
| Basement Development | Finished |
| Basement Type | N/a (finished) |
| Construction Style Attachment | Detached |
| Construction Style Split Level | Backsplit |
| Cooling Type | Central Air Conditioning |
| Exterior Finish | Brick, Aluminum Siding |
| Flooring Type | Laminate, Hardwood, Ceramic |
| Heating Fuel | Natural Gas |
| Heating Type | Forced Air |
| Type | House |
| Utility Water | Municipal Water |
Parking
| Attached Garage |
Land
| Acreage | No |
| Fence Type | Fenced Yard |
| Land Amenities | Place Of Worship, Public Transit, Schools |
| Sewer | Sanitary Sewer |
| Size Depth | 111 Ft |
| Size Frontage | 33 Ft |
| Size Irregular | 33 X 111 Ft |
| Size Total Text | 33 X 111 Ft |
Rooms
| Level | Type | Length | Width | Dimensions |
|---|---|---|---|---|
| Basement | Bedroom 5 | Measurements not available | ||
| Basement | Kitchen | Measurements not available | ||
| Lower Level | Bedroom 4 | 3 m | 3.97 m | 3 m x 3.97 m |
| Lower Level | Great Room | 3.21 m | 7.02 m | 3.21 m x 7.02 m |
| Main Level | Kitchen | 2.45 m | 5.91 m | 2.45 m x 5.91 m |
| Main Level | Living Room | 3.06 m | 5.17 m | 3.06 m x 5.17 m |
| Main Level | Dining Room | 3.37 m | 4.1 m | 3.37 m x 4.1 m |
| Upper Level | Primary Bedroom | 3.23 m | 5.03 m | 3.23 m x 5.03 m |
| Upper Level | Bedroom 2 | 3.25 m | 3.48 m | 3.25 m x 3.48 m |
| Upper Level | Bedroom 3 | 2.4 m | 3.36 m | 2.4 m x 3.36 m |
https://www.realtor.ca/real-estate/27359300/127-batson-drive-aurora-aurora-village-aurora-village
Interested?
Contact us for more information










































