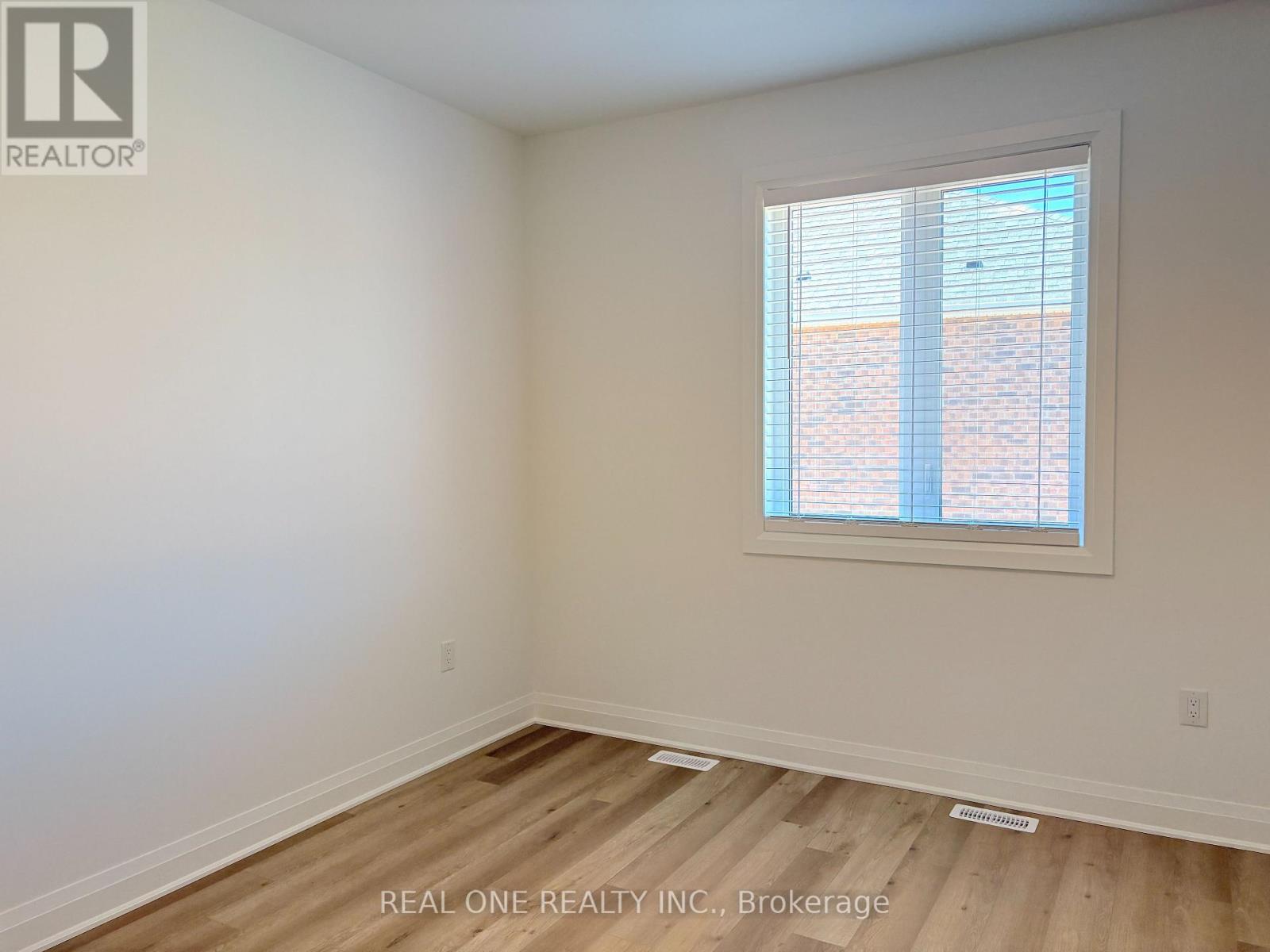4 Bedroom
3 Bathroom
1500 - 2000 sqft
Fireplace
Central Air Conditioning, Ventilation System
Forced Air
$3,400 Monthly
Stunning Brand New, contemporary style 2 stories townhome built by Mattamy Home. Featuring 4 bedrooms, 2.5 bath, open concept floor plan in this newly neighborhood. 9 ceilings for ground and second floor, Window covering in all rooms and carpet-free throughout. Stainless Steel appliances. Master bath standing shower with glass enclosure. Garage door opener, Air Source Heat pump for heating and cooling. Hot Water Tank rental is included. Two Car parking spaces. Lots of storage and recreational space in basement (unfinished). Walking distance to primary and secondary schools. Mins from Milton Hospital, and near by amenities - Metro, Fresco, Tim Hortons, banks, restaurants, with easy access to Highway401. (id:55499)
Property Details
|
MLS® Number
|
W12142594 |
|
Property Type
|
Single Family |
|
Community Name
|
1025 - BW Bowes |
|
Features
|
Carpet Free |
|
Parking Space Total
|
2 |
Building
|
Bathroom Total
|
3 |
|
Bedrooms Above Ground
|
4 |
|
Bedrooms Total
|
4 |
|
Age
|
New Building |
|
Appliances
|
Water Heater |
|
Basement Development
|
Unfinished |
|
Basement Type
|
N/a (unfinished) |
|
Construction Style Attachment
|
Attached |
|
Cooling Type
|
Central Air Conditioning, Ventilation System |
|
Exterior Finish
|
Brick |
|
Fireplace Present
|
Yes |
|
Flooring Type
|
Laminate |
|
Foundation Type
|
Concrete |
|
Half Bath Total
|
1 |
|
Heating Fuel
|
Natural Gas |
|
Heating Type
|
Forced Air |
|
Stories Total
|
2 |
|
Size Interior
|
1500 - 2000 Sqft |
|
Type
|
Row / Townhouse |
|
Utility Water
|
Municipal Water |
Parking
Land
|
Acreage
|
No |
|
Sewer
|
Sanitary Sewer |
Rooms
| Level |
Type |
Length |
Width |
Dimensions |
|
Second Level |
Primary Bedroom |
4.56 m |
3.76 m |
4.56 m x 3.76 m |
|
Second Level |
Bedroom |
3.35 m |
2.9 m |
3.35 m x 2.9 m |
|
Second Level |
Bedroom 2 |
3.7 m |
3.15 m |
3.7 m x 3.15 m |
|
Second Level |
Bedroom 3 |
3.96 m |
3.5 m |
3.96 m x 3.5 m |
|
Ground Level |
Living Room |
3.76 m |
4.56 m |
3.76 m x 4.56 m |
|
Ground Level |
Dining Room |
3.76 m |
3 m |
3.76 m x 3 m |
|
Ground Level |
Kitchen |
4.75 m |
3.2 m |
4.75 m x 3.2 m |
https://www.realtor.ca/real-estate/28299719/1260-manitou-way-milton-bw-bowes-1025-bw-bowes



















