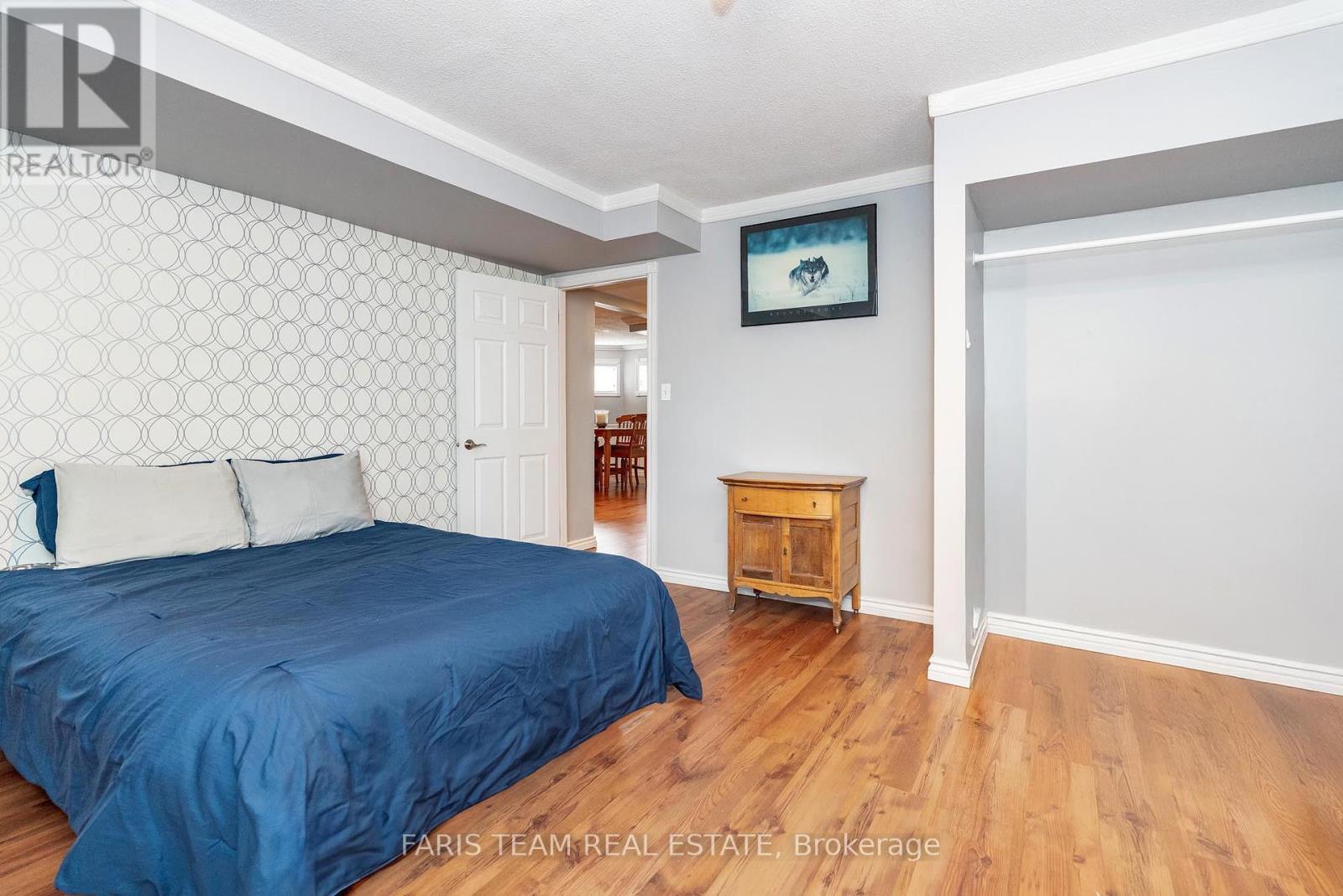3 Bedroom
3 Bathroom
1100 - 1500 sqft
Raised Bungalow
Fireplace
Above Ground Pool
Central Air Conditioning
Forced Air
$849,900
Top 5 Reasons You Will Love This Home: 1) Oversized in-town lot presenting a rare find with a private retreat complete with mature trees, perennial and veggie gardens, and a fully fenced yard paired with an expansive deck, custom gazebo, and heated above-ground pool with a brand-new pool liner available for future peace of mind 2) All-brick home showcasing meticulous care and thoughtful upgrades, including a newer front door, caulked windows, topped-up attic insulation, and a renovated kitchen boasting ceiling-height white cabinetry with crown moulding, a dual-sided pantry with pull-out drawers for maximum convenience, stainless-steel appliances, a tile backsplash, and a large peninsula island with a breakfast bar, ideal for gathering and entertaining 3) Heated and insulated double garage delivering additional storage with a platform that allows for parking underneath, excellent as a workshop, hobby space, or a warm spot for your vehicles, alongside a large driveway that fits three cars side by side, parking will never be an issue 4) Open-concept main level showcasing a raised ceiling detail and large windows creating a bright and airy atmosphere throughout, along with a primary bedroom presenting private deck access and a lower level providing additional living space with a cozy gas fireplace, large above-grade windows, and a versatile multi-purpose room connected to the family room, perfect for entertaining guests or enjoying a quiet night in 5) Situated in a family-friendly neighbourhood just minutes from schools, parks, shopping, golf, public transit, a sports dome, and the East Bayfield Recreation Centre. 1,116 square feet plus a finished basement. Visit our website for more detailed information. (id:55499)
Property Details
|
MLS® Number
|
S12044551 |
|
Property Type
|
Single Family |
|
Community Name
|
East Bayfield |
|
Amenities Near By
|
Public Transit |
|
Community Features
|
Community Centre |
|
Parking Space Total
|
5 |
|
Pool Type
|
Above Ground Pool |
|
Structure
|
Deck |
Building
|
Bathroom Total
|
3 |
|
Bedrooms Above Ground
|
2 |
|
Bedrooms Below Ground
|
1 |
|
Bedrooms Total
|
3 |
|
Age
|
16 To 30 Years |
|
Amenities
|
Fireplace(s) |
|
Appliances
|
Central Vacuum, Dishwasher, Garage Door Opener, Stove, Water Heater, Water Softener, Window Coverings, Refrigerator |
|
Architectural Style
|
Raised Bungalow |
|
Basement Development
|
Finished |
|
Basement Type
|
Full (finished) |
|
Construction Style Attachment
|
Detached |
|
Cooling Type
|
Central Air Conditioning |
|
Exterior Finish
|
Brick |
|
Fireplace Present
|
Yes |
|
Fireplace Total
|
1 |
|
Flooring Type
|
Laminate |
|
Foundation Type
|
Poured Concrete |
|
Heating Fuel
|
Natural Gas |
|
Heating Type
|
Forced Air |
|
Stories Total
|
1 |
|
Size Interior
|
1100 - 1500 Sqft |
|
Type
|
House |
|
Utility Water
|
Municipal Water |
Parking
Land
|
Acreage
|
No |
|
Fence Type
|
Fenced Yard |
|
Land Amenities
|
Public Transit |
|
Sewer
|
Sanitary Sewer |
|
Size Depth
|
159 Ft ,3 In |
|
Size Frontage
|
39 Ft ,4 In |
|
Size Irregular
|
39.4 X 159.3 Ft |
|
Size Total Text
|
39.4 X 159.3 Ft|under 1/2 Acre |
|
Zoning Description
|
R3 |
Rooms
| Level |
Type |
Length |
Width |
Dimensions |
|
Basement |
Family Room |
7.51 m |
4.22 m |
7.51 m x 4.22 m |
|
Basement |
Den |
3.2 m |
2.55 m |
3.2 m x 2.55 m |
|
Basement |
Bedroom |
4.47 m |
4.2 m |
4.47 m x 4.2 m |
|
Main Level |
Kitchen |
4.13 m |
3.94 m |
4.13 m x 3.94 m |
|
Main Level |
Living Room |
6.06 m |
4.34 m |
6.06 m x 4.34 m |
|
Main Level |
Primary Bedroom |
5.53 m |
3.23 m |
5.53 m x 3.23 m |
|
Main Level |
Bedroom |
3.82 m |
2.75 m |
3.82 m x 2.75 m |
https://www.realtor.ca/real-estate/28081044/126-hanmer-street-e-barrie-east-bayfield-east-bayfield


























