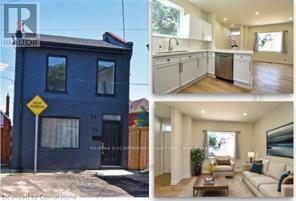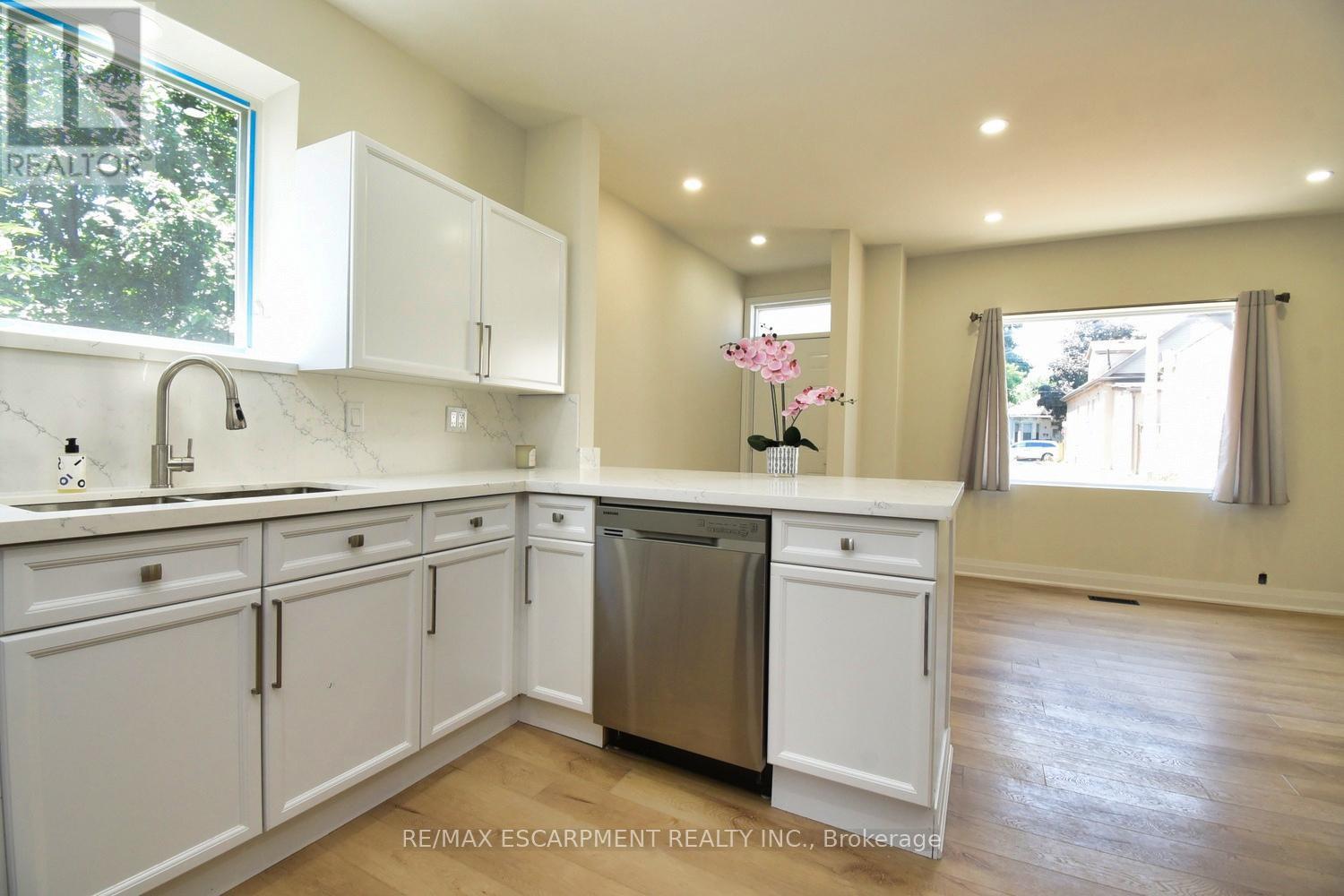2 Bedroom
2 Bathroom
700 - 1100 sqft
Central Air Conditioning
Forced Air
$2,950 Monthly
For Lease for this beautiful, modern and loads of new updates throughout. New Kitchen and baths. 3 bedrooms, 1.5 baths and rough in basement area. 9 ft high ceilings. L-shape lot (33.86 ft x 25.85 ft) extra yard + new sod. Dead end street and quiet street, laneway. Street parking available. Laundry & bath on main level. Sliding doors to rear area to back & side yards. Excellent location near all amenities. General hospital, shopping. Walk to downtown, bus transit/go-train station. close to the Bayfront water marina yacht area and with many attractions for you to enjoy. Not pets, no smoking, must have rental application, a credit check, employment and references. Pictures from the previous listing. (id:55499)
Property Details
|
MLS® Number
|
X12081221 |
|
Property Type
|
Single Family |
|
Community Name
|
Landsdale |
Building
|
Bathroom Total
|
2 |
|
Bedrooms Above Ground
|
2 |
|
Bedrooms Total
|
2 |
|
Age
|
51 To 99 Years |
|
Basement Development
|
Partially Finished |
|
Basement Type
|
Full (partially Finished) |
|
Construction Style Attachment
|
Detached |
|
Cooling Type
|
Central Air Conditioning |
|
Exterior Finish
|
Brick |
|
Foundation Type
|
Stone |
|
Half Bath Total
|
1 |
|
Heating Fuel
|
Natural Gas |
|
Heating Type
|
Forced Air |
|
Stories Total
|
2 |
|
Size Interior
|
700 - 1100 Sqft |
|
Type
|
House |
|
Utility Water
|
Municipal Water |
Parking
Land
|
Acreage
|
No |
|
Sewer
|
Sanitary Sewer |
|
Size Irregular
|
25.8 X 54 Acre |
|
Size Total Text
|
25.8 X 54 Acre |
Rooms
| Level |
Type |
Length |
Width |
Dimensions |
|
Second Level |
Bedroom |
3.35 m |
2.03 m |
3.35 m x 2.03 m |
|
Second Level |
Bathroom |
3.12 m |
|
3.12 m x Measurements not available |
|
Second Level |
Primary Bedroom |
4.6 m |
2.44 m |
4.6 m x 2.44 m |
|
Second Level |
Bedroom |
2.69 m |
2.69 m |
2.69 m x 2.69 m |
|
Main Level |
Foyer |
3.25 m |
1.12 m |
3.25 m x 1.12 m |
|
Main Level |
Living Room |
3.53 m |
3.05 m |
3.53 m x 3.05 m |
|
Main Level |
Kitchen |
3.68 m |
3.35 m |
3.68 m x 3.35 m |
|
Main Level |
Family Room |
3.76 m |
3.23 m |
3.76 m x 3.23 m |
|
Main Level |
Bathroom |
2.34 m |
0.81 m |
2.34 m x 0.81 m |
|
Main Level |
Laundry Room |
0.99 m |
0.99 m |
0.99 m x 0.99 m |
|
Other |
Other |
|
|
Measurements not available |
|
Other |
Other |
|
|
Measurements not available |
https://www.realtor.ca/real-estate/28163921/126-evans-street-hamilton-landsdale-landsdale











































