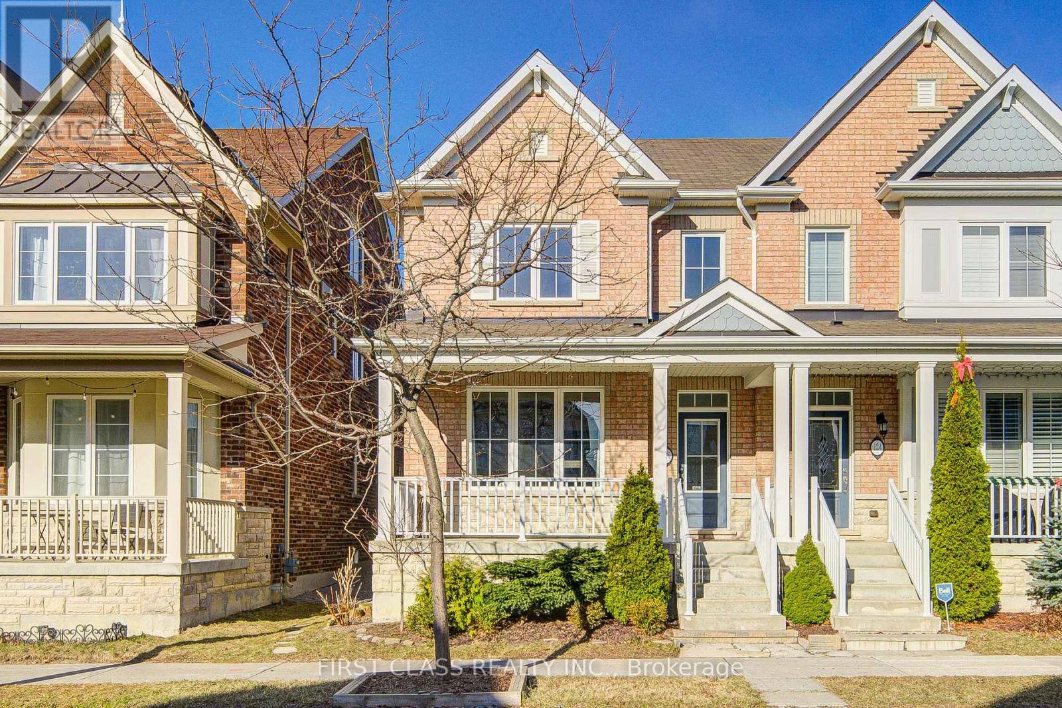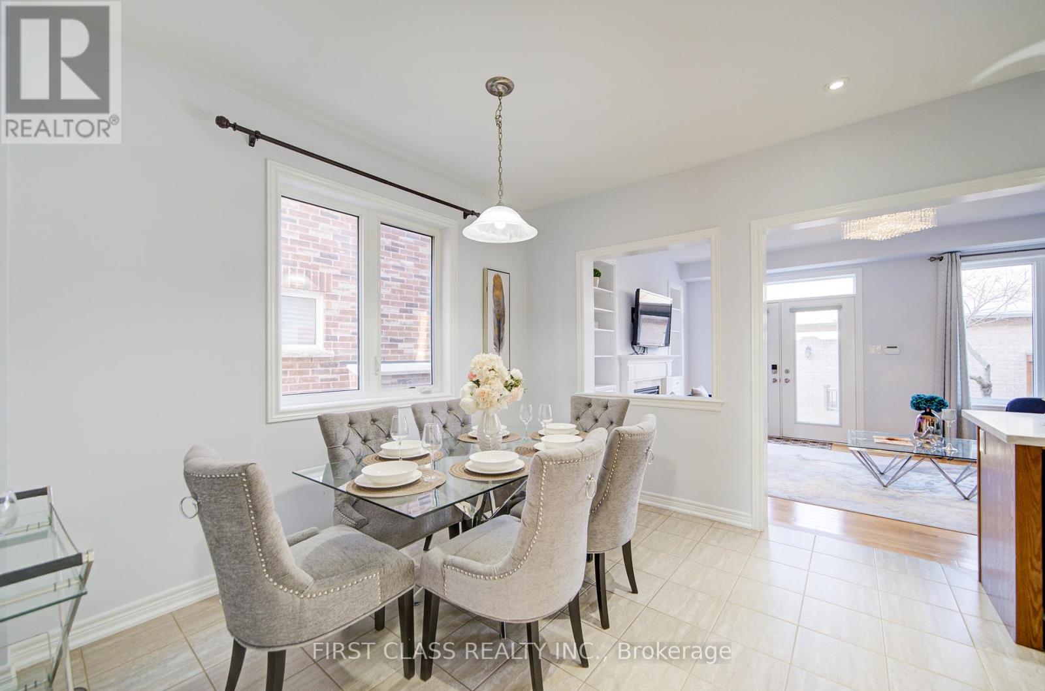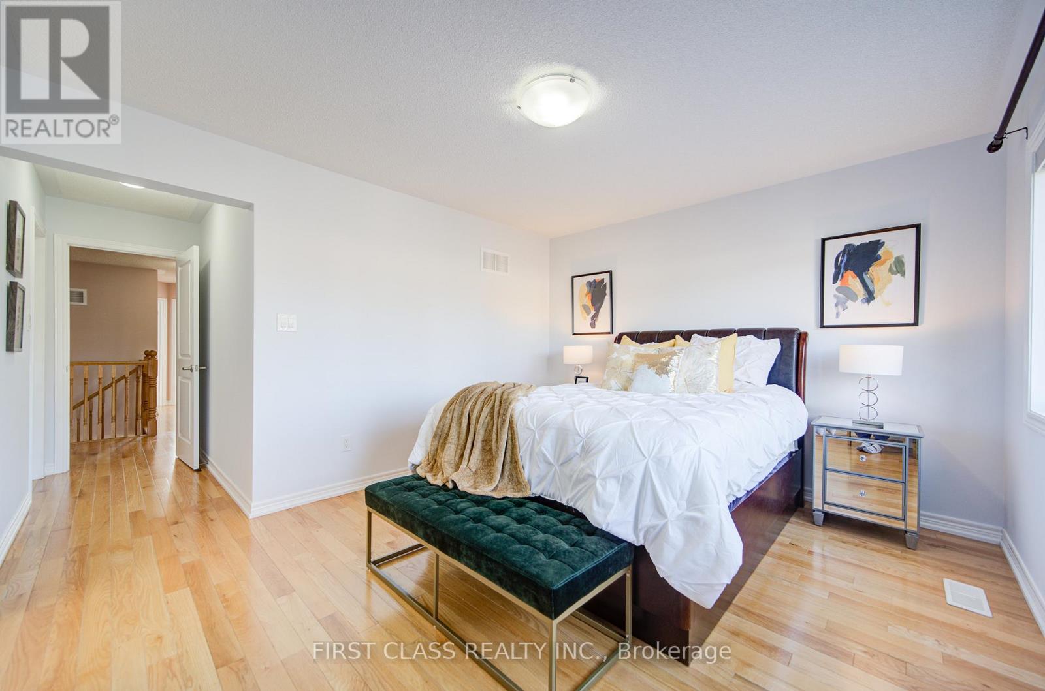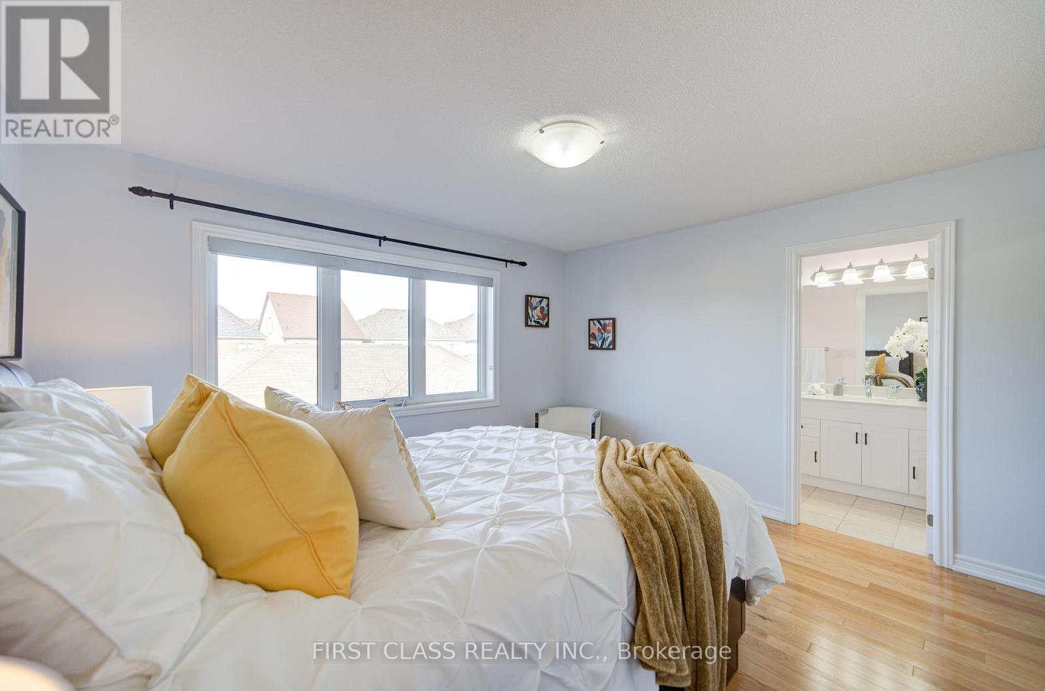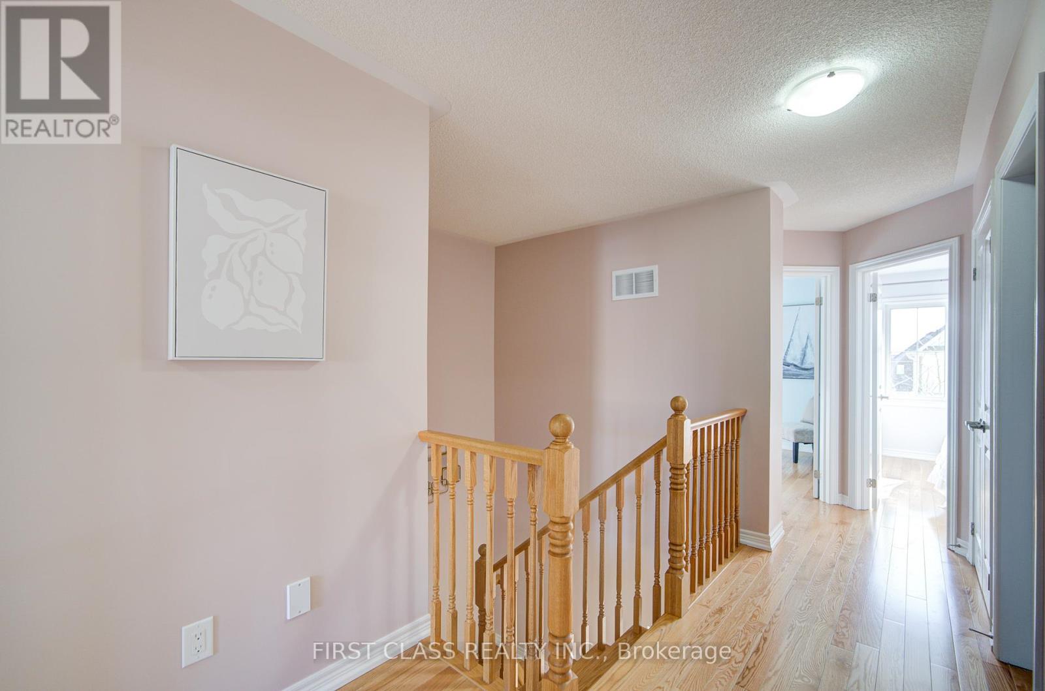4 Bedroom
3 Bathroom
1500 - 2000 sqft
Fireplace
Central Air Conditioning
Forced Air
$988,000
A Beautifully & Spacious Semi Detached Home In Cornell Community. it's about 1900 qft for the two upper levels with 4 Bedrooms. Open Concept, bright & very spacious with New Painted Interiors, New bathroom Vanities. Hardwood Flooring on M & 2nd flr. Funcitonal layout & spacious living & Dining Rm, upgraded U-shape Kitchen With lots of cabinets for storage & big quartz countertop, Gas Stove, Ceramic Floors & Breakfast Area, Huge family rm and walk To The huge deck. Master Bedroom Offers with Walk-In Closet And 4-Piece Ensuite. (id:55499)
Property Details
|
MLS® Number
|
N12075113 |
|
Property Type
|
Single Family |
|
Community Name
|
Cornell |
|
Features
|
Lane |
|
Parking Space Total
|
3 |
|
Structure
|
Deck |
Building
|
Bathroom Total
|
3 |
|
Bedrooms Above Ground
|
4 |
|
Bedrooms Total
|
4 |
|
Age
|
6 To 15 Years |
|
Appliances
|
Garage Door Opener Remote(s), Dishwasher, Dryer, Stove, Washer, Water Softener, Refrigerator |
|
Basement Development
|
Unfinished |
|
Basement Type
|
N/a (unfinished) |
|
Construction Style Attachment
|
Semi-detached |
|
Cooling Type
|
Central Air Conditioning |
|
Exterior Finish
|
Brick, Stone |
|
Fire Protection
|
Smoke Detectors |
|
Fireplace Present
|
Yes |
|
Fireplace Total
|
1 |
|
Flooring Type
|
Hardwood, Ceramic |
|
Foundation Type
|
Block |
|
Half Bath Total
|
1 |
|
Heating Fuel
|
Natural Gas |
|
Heating Type
|
Forced Air |
|
Stories Total
|
2 |
|
Size Interior
|
1500 - 2000 Sqft |
|
Type
|
House |
|
Utility Water
|
Municipal Water |
Parking
Land
|
Acreage
|
No |
|
Sewer
|
Sanitary Sewer |
|
Size Depth
|
105 Ft |
|
Size Frontage
|
24 Ft |
|
Size Irregular
|
24 X 105 Ft |
|
Size Total Text
|
24 X 105 Ft |
|
Zoning Description
|
Res |
Rooms
| Level |
Type |
Length |
Width |
Dimensions |
|
Second Level |
Primary Bedroom |
5.18 m |
3.6 m |
5.18 m x 3.6 m |
|
Second Level |
Bedroom 2 |
2.75 m |
3.05 m |
2.75 m x 3.05 m |
|
Second Level |
Bedroom 3 |
2.8 m |
3.23 m |
2.8 m x 3.23 m |
|
Second Level |
Bedroom 4 |
2.75 m |
2.5 m |
2.75 m x 2.5 m |
|
Main Level |
Living Room |
3.66 m |
4.27 m |
3.66 m x 4.27 m |
|
Main Level |
Family Room |
5.67 m |
3.66 m |
5.67 m x 3.66 m |
|
Main Level |
Dining Room |
5.79 m |
3.26 m |
5.79 m x 3.26 m |
|
Main Level |
Kitchen |
3.05 m |
3.35 m |
3.05 m x 3.35 m |
|
Main Level |
Eating Area |
3.05 m |
3.5 m |
3.05 m x 3.5 m |
Utilities
https://www.realtor.ca/real-estate/28150469/126-cornwall-drive-markham-cornell-cornell

