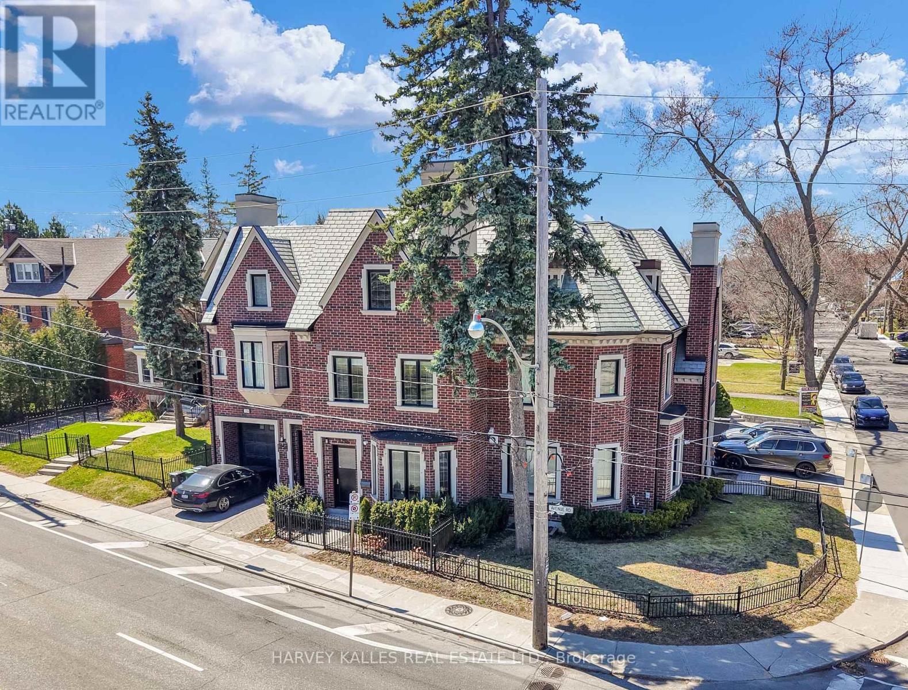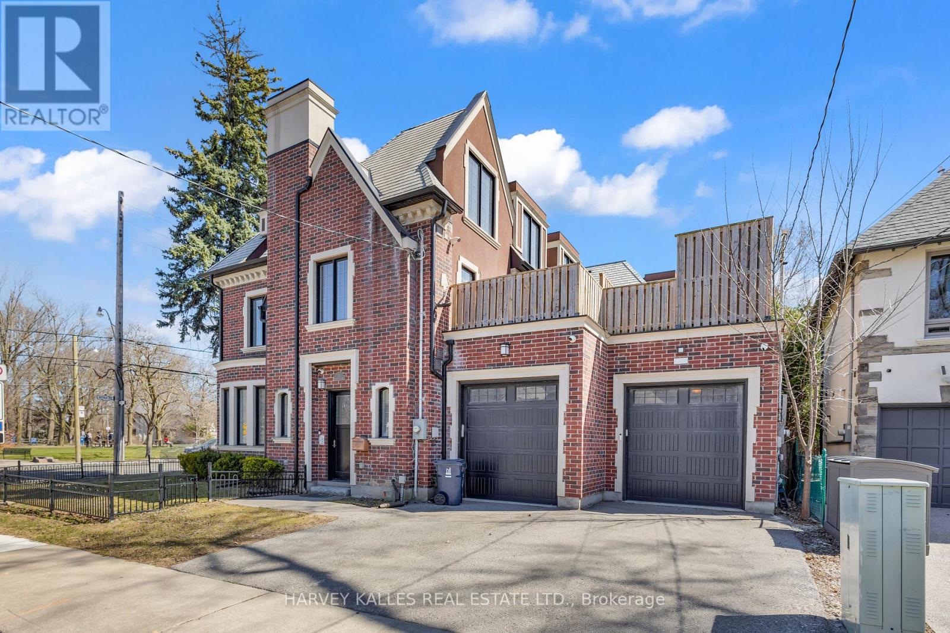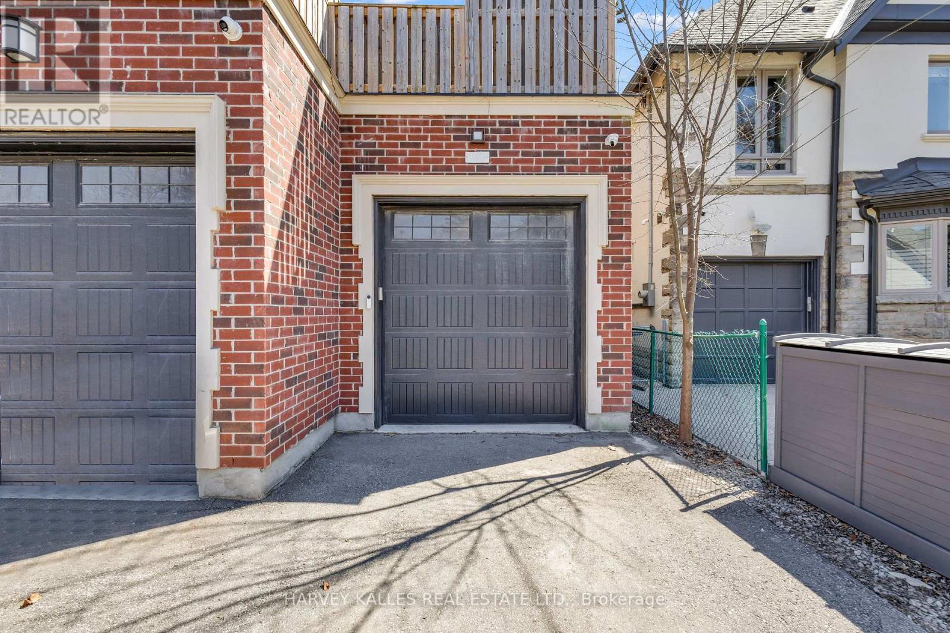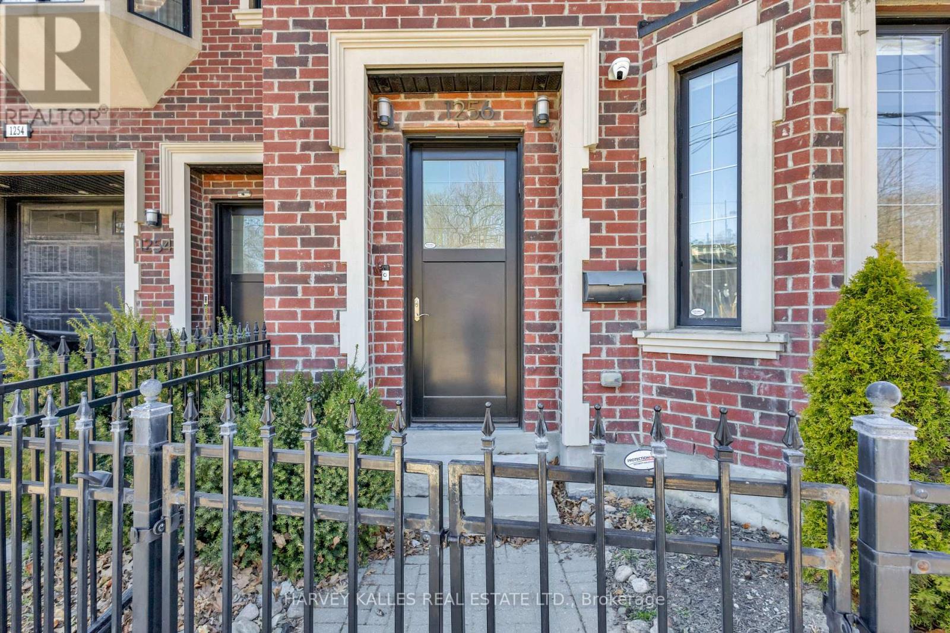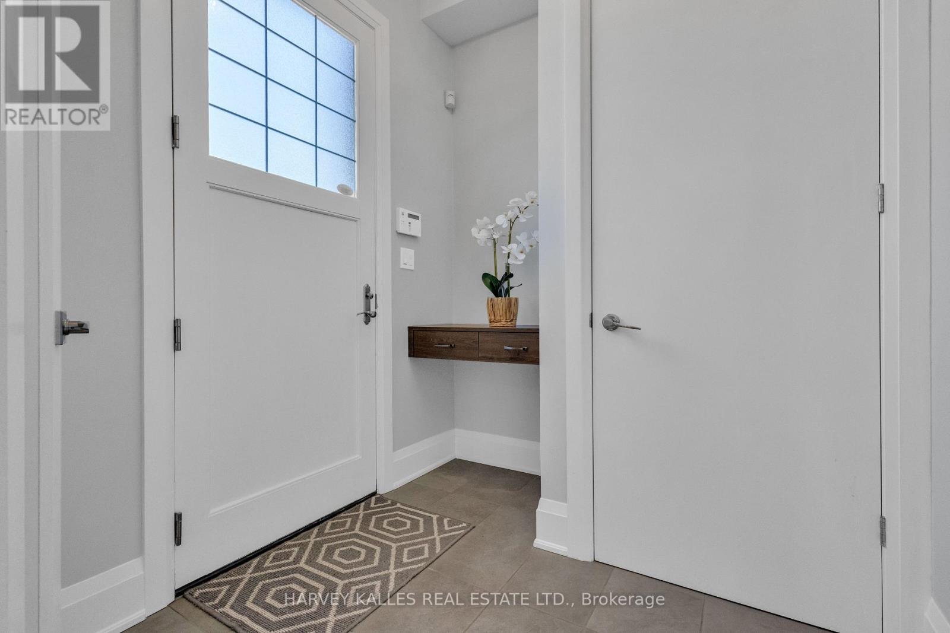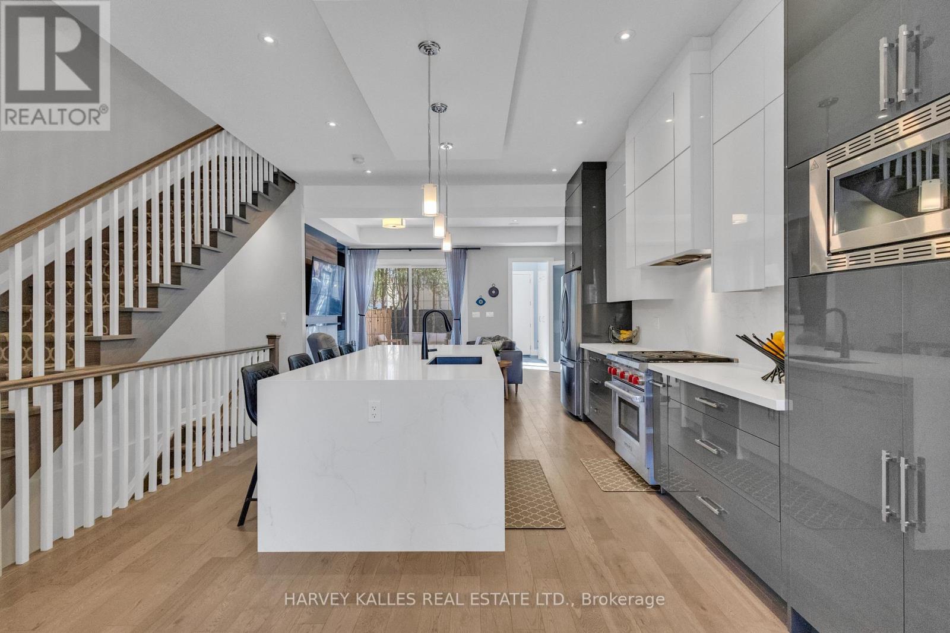1256 Avenue Road Toronto (Lawrence Park South), Ontario M5N 2G7
$2,495,000
Located In Prime Lytton Park, This Stunning 3-Storey Home Offers A Bright, Open-Concept Main Floor With Spacious Living And Dining Areas And A Gourmet Eat-In Kitchen At Its Centre. The Second Level Features A Beautiful Primary Suite With Wall-To-Wall Built-Ins, A Walkthrough Dressing Room, And A Spa-Inspired Ensuite, Plus A Private Office With Walkout To A Terrace And A Convenient Laundry Room. The Third Floor Adds Two Additional Bedrooms, Each With Its Own Ensuite, While The Finished Lower Level Includes A Large Rec Room And Separate Nanny Suite. With Heated Bathroom Floors, Two Outdoor Living Spaces, Mudroom, A Single-Car Garage With EV Charger Rough-In, And An Unbeatable Location Just Steps To Top-Ranked Schools Like John Ross Robertson And LPCI, Shops And Restaurants Of Avenue Road, Neighbourhood Parks, Public Transit, And A Short Drive To Yonge Street, Yorkdale, And Other Favourite City Spots - This Home Delivers On Every Level. Come Check it Out! (id:55499)
Open House
This property has open houses!
2:00 pm
Ends at:4:00 pm
2:00 pm
Ends at:4:00 pm
Property Details
| MLS® Number | C12093731 |
| Property Type | Single Family |
| Community Name | Lawrence Park South |
| Amenities Near By | Park, Place Of Worship, Public Transit |
| Features | Sump Pump |
| Parking Space Total | 2 |
Building
| Bathroom Total | 5 |
| Bedrooms Above Ground | 4 |
| Bedrooms Below Ground | 1 |
| Bedrooms Total | 5 |
| Appliances | Central Vacuum, Alarm System, Cooktop, Dishwasher, Dryer, Freezer, Microwave, Oven, Washer, Refrigerator |
| Basement Development | Finished |
| Basement Type | N/a (finished) |
| Construction Style Attachment | Attached |
| Cooling Type | Central Air Conditioning |
| Exterior Finish | Brick |
| Fireplace Present | Yes |
| Flooring Type | Hardwood, Tile, Carpeted |
| Foundation Type | Unknown |
| Half Bath Total | 1 |
| Heating Fuel | Natural Gas |
| Heating Type | Forced Air |
| Stories Total | 3 |
| Size Interior | 2000 - 2500 Sqft |
| Type | Row / Townhouse |
| Utility Water | Municipal Water |
Parking
| Garage |
Land
| Acreage | No |
| Land Amenities | Park, Place Of Worship, Public Transit |
| Sewer | Sanitary Sewer |
| Size Frontage | 21 Ft ,9 In |
| Size Irregular | 21.8 Ft ; Irregular |
| Size Total Text | 21.8 Ft ; Irregular |
Rooms
| Level | Type | Length | Width | Dimensions |
|---|---|---|---|---|
| Second Level | Primary Bedroom | 4.82 m | 3.71 m | 4.82 m x 3.71 m |
| Second Level | Office | 3.37 m | 3.16 m | 3.37 m x 3.16 m |
| Second Level | Laundry Room | 2.12 m | 2.1 m | 2.12 m x 2.1 m |
| Third Level | Bedroom 2 | 3.6 m | 5.63 m | 3.6 m x 5.63 m |
| Third Level | Bedroom 3 | 3.91 m | 4.8 m | 3.91 m x 4.8 m |
| Lower Level | Recreational, Games Room | 5.59 m | 4.46 m | 5.59 m x 4.46 m |
| Lower Level | Bedroom | 3.33 m | 3.81 m | 3.33 m x 3.81 m |
| Main Level | Dining Room | 3.09 m | 4.04 m | 3.09 m x 4.04 m |
| Main Level | Kitchen | 5.08 m | 5.09 m | 5.08 m x 5.09 m |
| Main Level | Living Room | 5.58 m | 3.67 m | 5.58 m x 3.67 m |
Interested?
Contact us for more information

