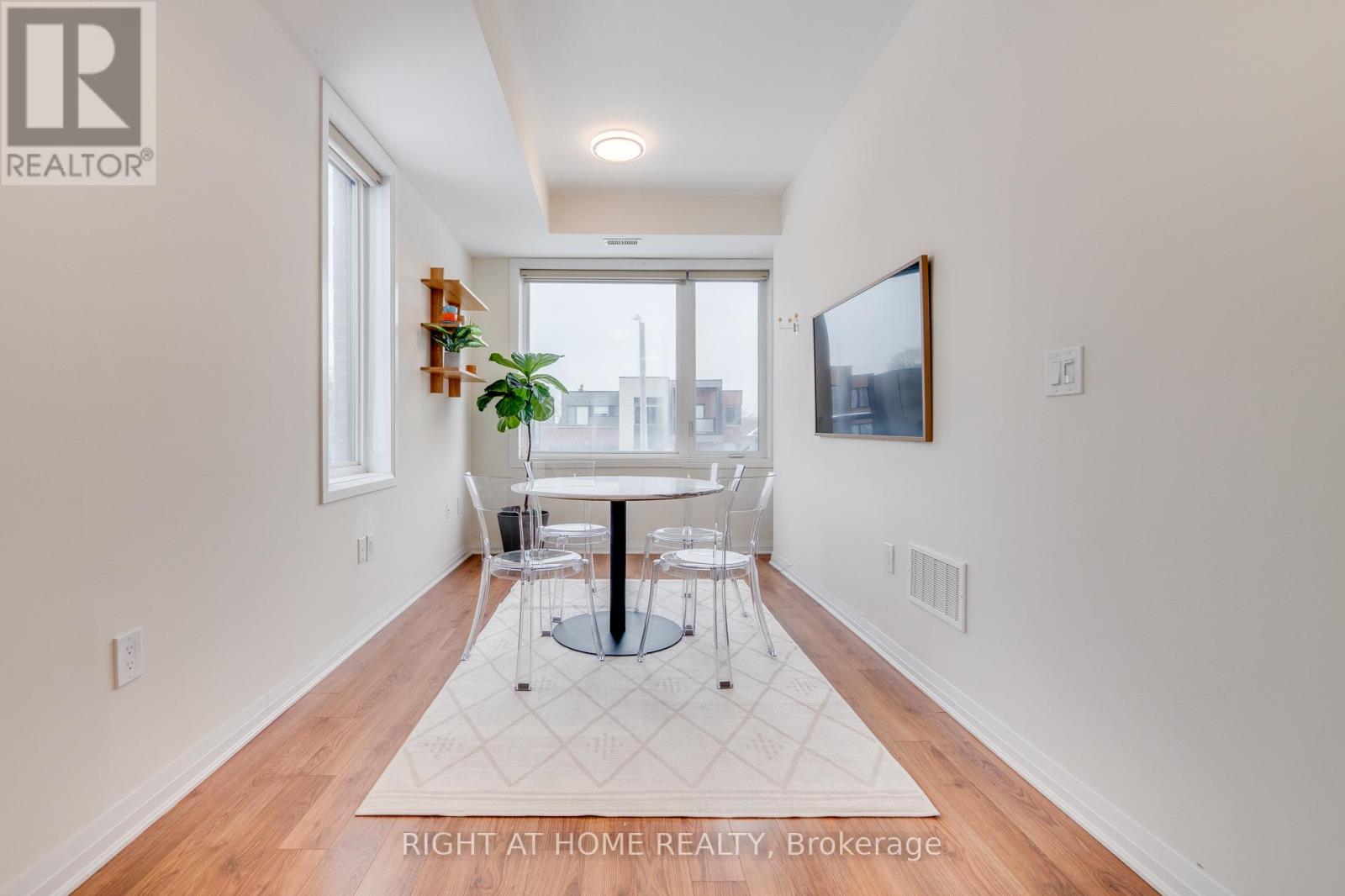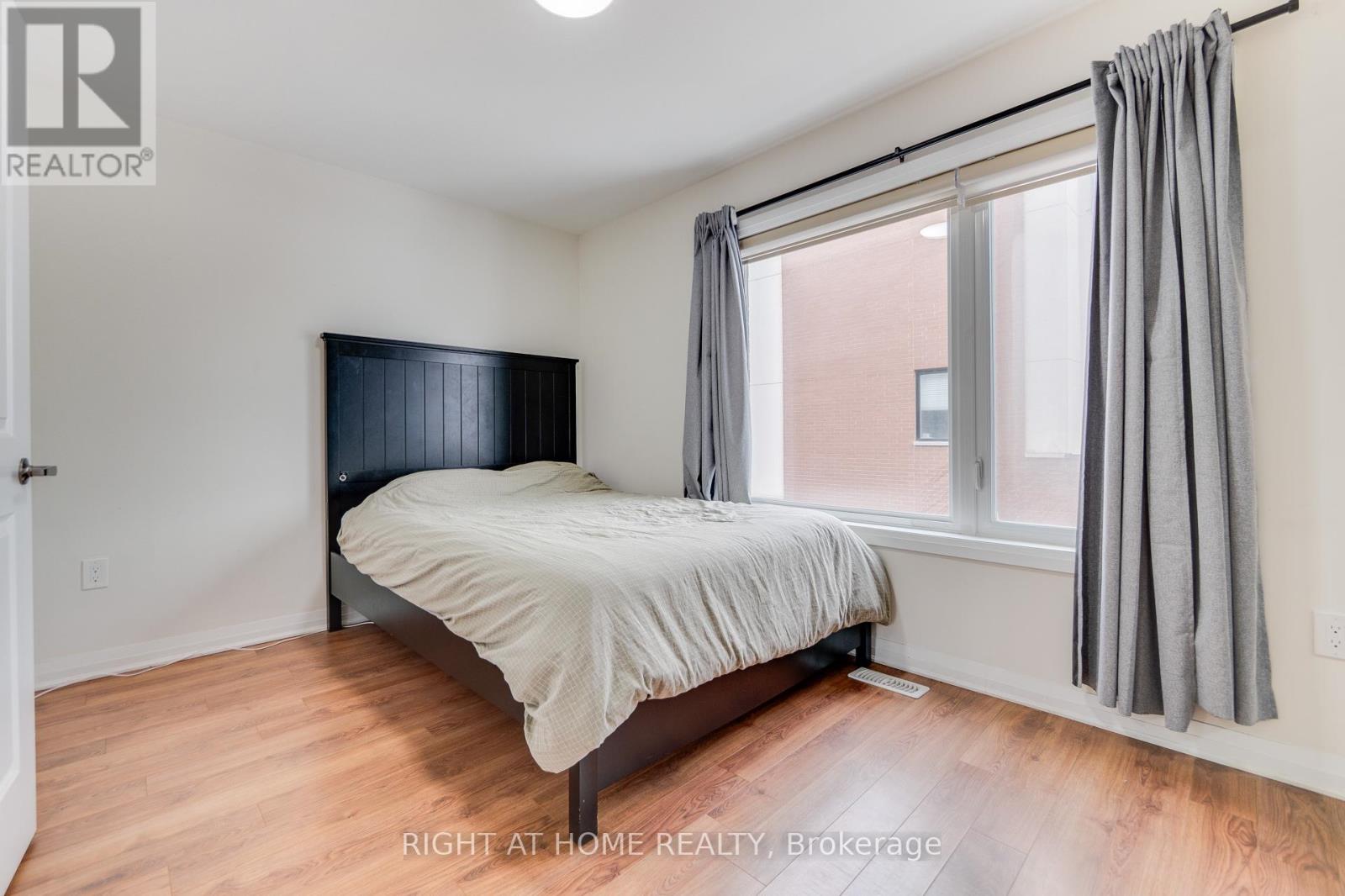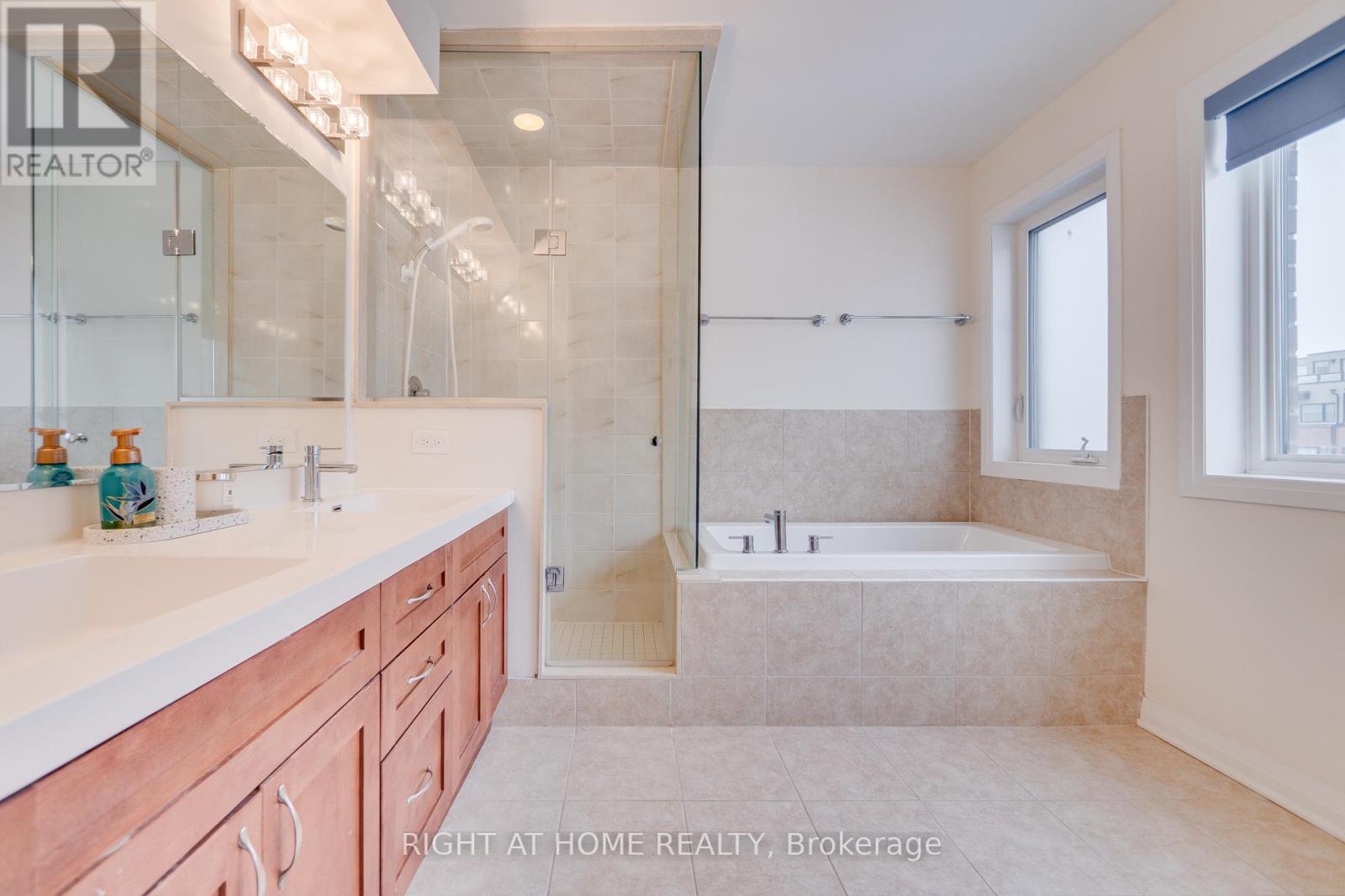3 Bedroom
4 Bathroom
Central Air Conditioning
Forced Air
$999,000
Unobstructed park views! This stunning light-filled, corner-lot semi-detached home offers the perfect blend of modern luxury and convenience. Featuring a 1.5-car garage for extra storage and a versatile basement ideal for a home office, this is a fantastic opportunity to own a beautiful home in a prime location. Enjoy west-facing exposure with southern and eastern sunlight all day long. The chef's modern kitchen boasts a huge island, perfect for entertaining. Step out onto the amazing walk-out deck, or head up to the rooftop terrace equipped with a built-in gas line for BBQs. A separate balcony on the first floor offers the perfect spot for your morning coffee while soaking in serene park views. Located just minutes from community centers, TTC, shopping, groceries, and parks, this home is ideally situated near everything you need. Newly upgraded light fixtures (2025) add a fresh, modern touch. The perfect size for a family. Dont miss this rare opportunity! (id:55499)
Property Details
|
MLS® Number
|
W11938605 |
|
Property Type
|
Single Family |
|
Community Name
|
Downsview-Roding-CFB |
|
Parking Space Total
|
1 |
Building
|
Bathroom Total
|
4 |
|
Bedrooms Above Ground
|
3 |
|
Bedrooms Total
|
3 |
|
Appliances
|
Window Coverings |
|
Basement Development
|
Finished |
|
Basement Type
|
N/a (finished) |
|
Construction Style Attachment
|
Semi-detached |
|
Cooling Type
|
Central Air Conditioning |
|
Exterior Finish
|
Brick |
|
Flooring Type
|
Tile, Laminate |
|
Foundation Type
|
Concrete |
|
Half Bath Total
|
2 |
|
Heating Fuel
|
Natural Gas |
|
Heating Type
|
Forced Air |
|
Stories Total
|
3 |
|
Type
|
House |
|
Utility Water
|
Municipal Water |
Parking
Land
|
Acreage
|
No |
|
Sewer
|
Sanitary Sewer |
|
Size Depth
|
56 Ft ,10 In |
|
Size Frontage
|
20 Ft ,7 In |
|
Size Irregular
|
20.6 X 56.89 Ft |
|
Size Total Text
|
20.6 X 56.89 Ft |
Rooms
| Level |
Type |
Length |
Width |
Dimensions |
|
Second Level |
Bedroom 2 |
2.78 m |
3.7 m |
2.78 m x 3.7 m |
|
Second Level |
Bedroom 3 |
2.8 m |
2.7 m |
2.8 m x 2.7 m |
|
Second Level |
Den |
3.52 m |
2.42 m |
3.52 m x 2.42 m |
|
Second Level |
Bathroom |
2.37 m |
1.75 m |
2.37 m x 1.75 m |
|
Third Level |
Bathroom |
2.8 m |
2.65 m |
2.8 m x 2.65 m |
|
Third Level |
Primary Bedroom |
3.6 m |
4.41 m |
3.6 m x 4.41 m |
|
Lower Level |
Den |
1.26 m |
2.83 m |
1.26 m x 2.83 m |
|
Main Level |
Dining Room |
2.45 m |
2.4 m |
2.45 m x 2.4 m |
|
Main Level |
Kitchen |
2.7 m |
4.45 m |
2.7 m x 4.45 m |
|
Upper Level |
Sunroom |
2.4 m |
1.09 m |
2.4 m x 1.09 m |
|
Ground Level |
Bathroom |
2.09 m |
1 m |
2.09 m x 1 m |
https://www.realtor.ca/real-estate/27837741/125-stanley-greene-boulevard-toronto-downsview-roding-cfb-downsview-roding-cfb










































