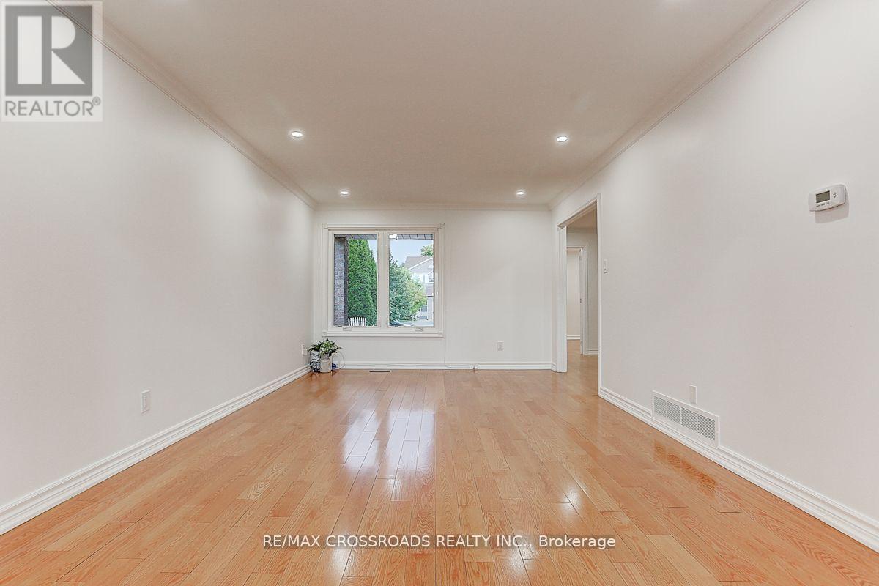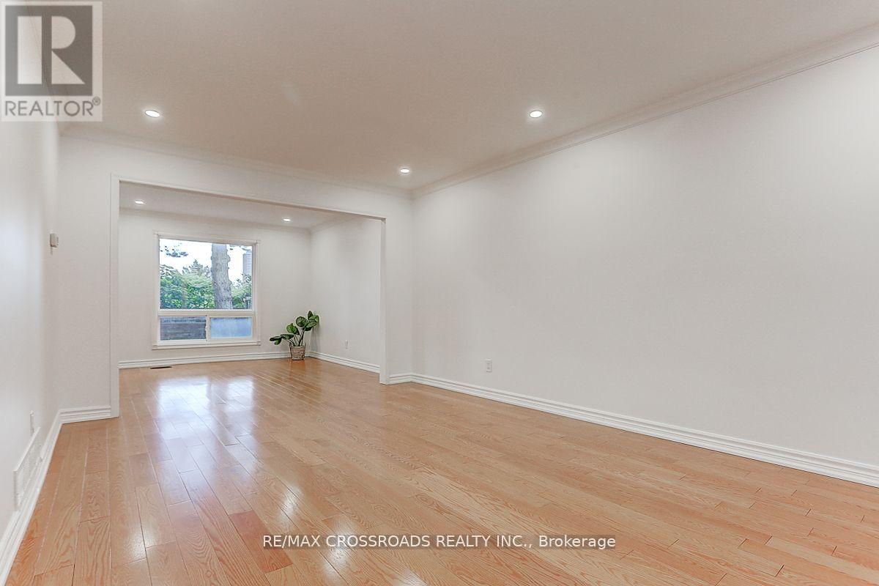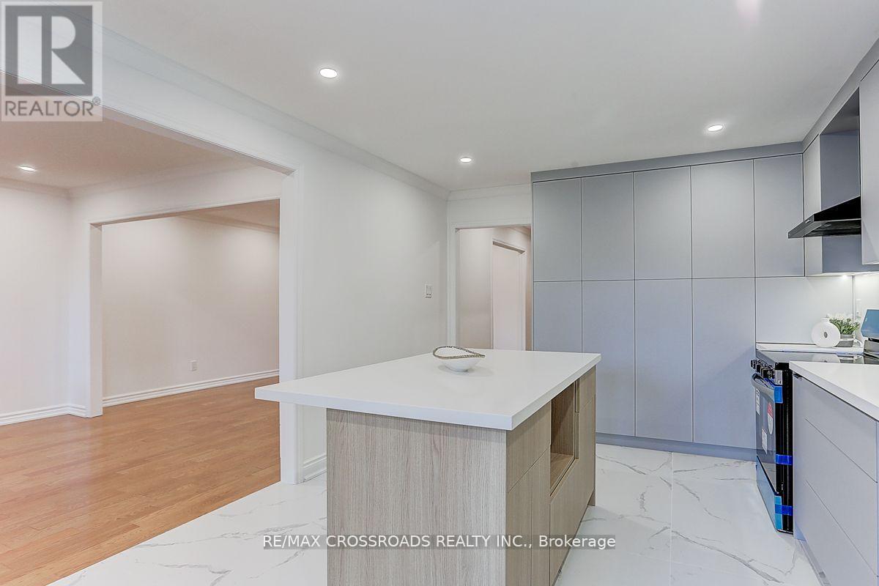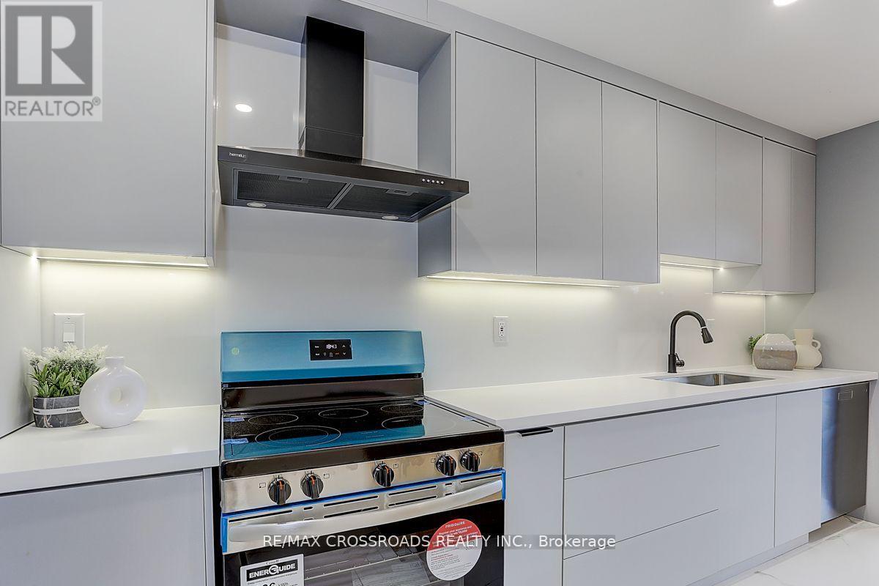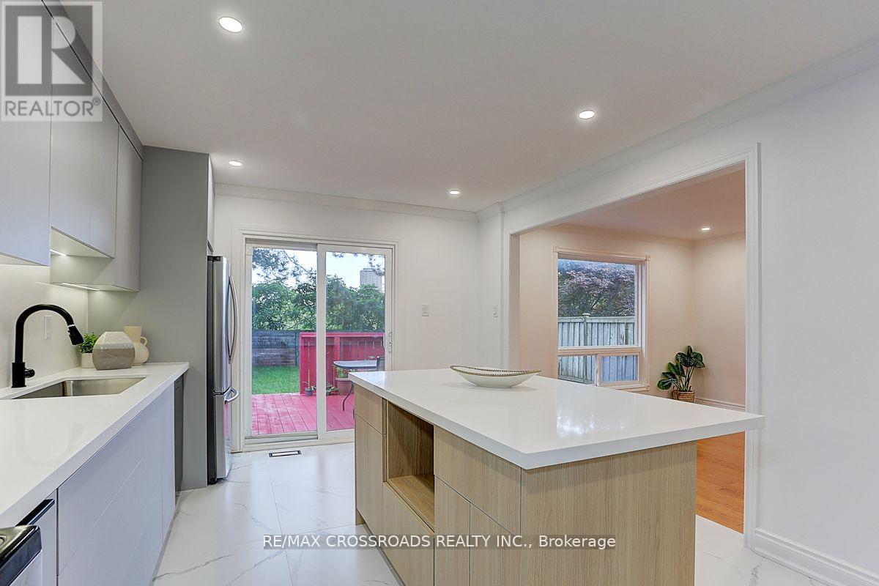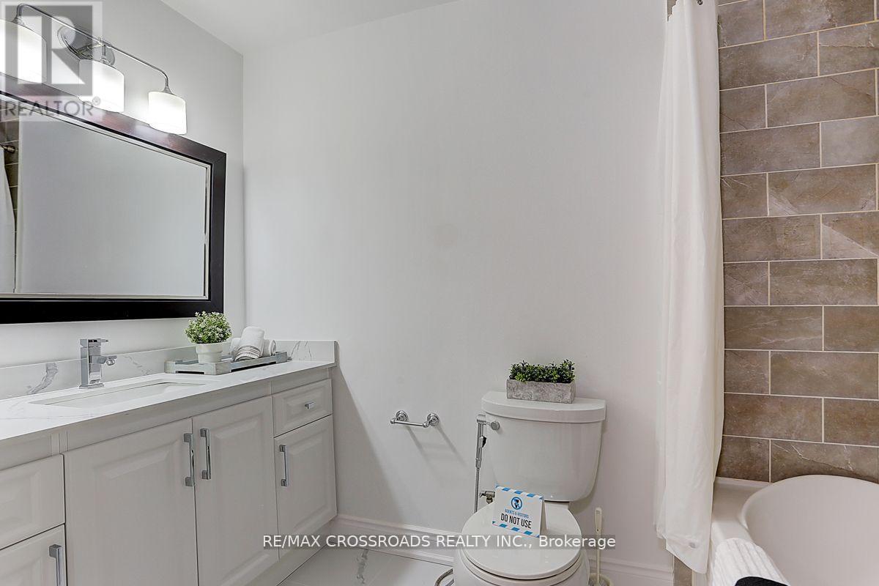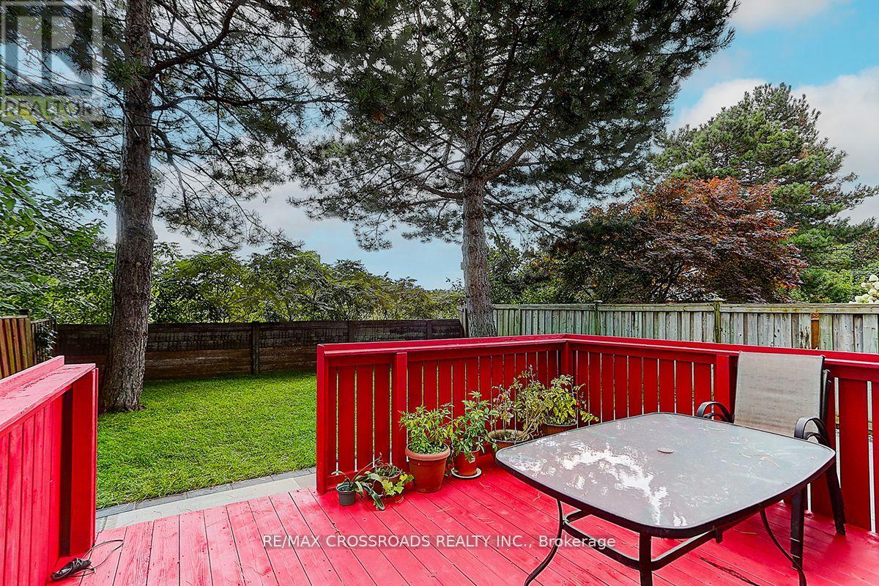7 Bedroom
4 Bathroom
Fireplace
Central Air Conditioning
Forced Air
$1,660,000
*Rarely Offered Fully Renovated 5 Bedrms Home In Thornhill* Open Concept Home Brighten Up W/Lots of Natural Lights* Brand New Kit W/Chef Collection of Apps* Lots of Cabinets W/Storage Space* Extended Ctr Island* Pot Lights T/O Main Flr* Brand New Bathrooms* Brand New 2 Bedrm Bsmt Apt W/Sep Entr* Brand New Front / Back Interlocking* Roof Yr2013 / Furnace Yr 2020 / CAC Yr 2020/ Newer Wdws* Sep Sitting Area In Huge Size Master Bedrm* Fully Fenced Yard W/Lots of Privacy* Walking Distance to Yonge/Steels, Mins Drive to 407/Finch Subway.... **** EXTRAS **** Existing Brand New S/S Appliances: Fridge, Stove, B/I Dishwasher. Front Load Washer and Dryer, All ELF's. All Kit Appliances in the Basement. (id:55499)
Property Details
|
MLS® Number
|
N9389247 |
|
Property Type
|
Single Family |
|
Community Name
|
Crestwood-Springfarm-Yorkhill |
|
Features
|
Carpet Free |
|
Parking Space Total
|
5 |
Building
|
Bathroom Total
|
4 |
|
Bedrooms Above Ground
|
5 |
|
Bedrooms Below Ground
|
2 |
|
Bedrooms Total
|
7 |
|
Amenities
|
Fireplace(s) |
|
Appliances
|
Garage Door Opener Remote(s) |
|
Basement Features
|
Apartment In Basement, Separate Entrance |
|
Basement Type
|
N/a |
|
Construction Style Attachment
|
Detached |
|
Cooling Type
|
Central Air Conditioning |
|
Exterior Finish
|
Brick |
|
Fireplace Present
|
Yes |
|
Fireplace Total
|
1 |
|
Flooring Type
|
Hardwood, Laminate, Tile |
|
Foundation Type
|
Concrete |
|
Half Bath Total
|
1 |
|
Heating Fuel
|
Natural Gas |
|
Heating Type
|
Forced Air |
|
Stories Total
|
2 |
|
Type
|
House |
|
Utility Water
|
Municipal Water |
Parking
Land
|
Acreage
|
No |
|
Sewer
|
Sanitary Sewer |
|
Size Depth
|
124 Ft |
|
Size Frontage
|
29 Ft ,6 In |
|
Size Irregular
|
29.53 X 124 Ft |
|
Size Total Text
|
29.53 X 124 Ft |
Rooms
| Level |
Type |
Length |
Width |
Dimensions |
|
Second Level |
Primary Bedroom |
8.37 m |
4.84 m |
8.37 m x 4.84 m |
|
Second Level |
Bedroom 2 |
4.04 m |
3.2 m |
4.04 m x 3.2 m |
|
Second Level |
Bedroom 3 |
4.03 m |
3.36 m |
4.03 m x 3.36 m |
|
Second Level |
Bedroom 4 |
3.67 m |
2.75 m |
3.67 m x 2.75 m |
|
Second Level |
Bedroom 5 |
3.49 m |
2.55 m |
3.49 m x 2.55 m |
|
Basement |
Bedroom |
4.45 m |
2.45 m |
4.45 m x 2.45 m |
|
Basement |
Living Room |
5.25 m |
3.55 m |
5.25 m x 3.55 m |
|
Basement |
Kitchen |
3.32 m |
2.81 m |
3.32 m x 2.81 m |
|
Ground Level |
Living Room |
5.18 m |
3.52 m |
5.18 m x 3.52 m |
|
Ground Level |
Dining Room |
3.52 m |
3.32 m |
3.52 m x 3.32 m |
|
Ground Level |
Family Room |
4.84 m |
3.43 m |
4.84 m x 3.43 m |
|
Ground Level |
Kitchen |
5.34 m |
3.48 m |
5.34 m x 3.48 m |
https://www.realtor.ca/real-estate/27522230/125-green-bush-crescent-vaughan-crestwood-springfarm-yorkhill-crestwood-springfarm-yorkhill








