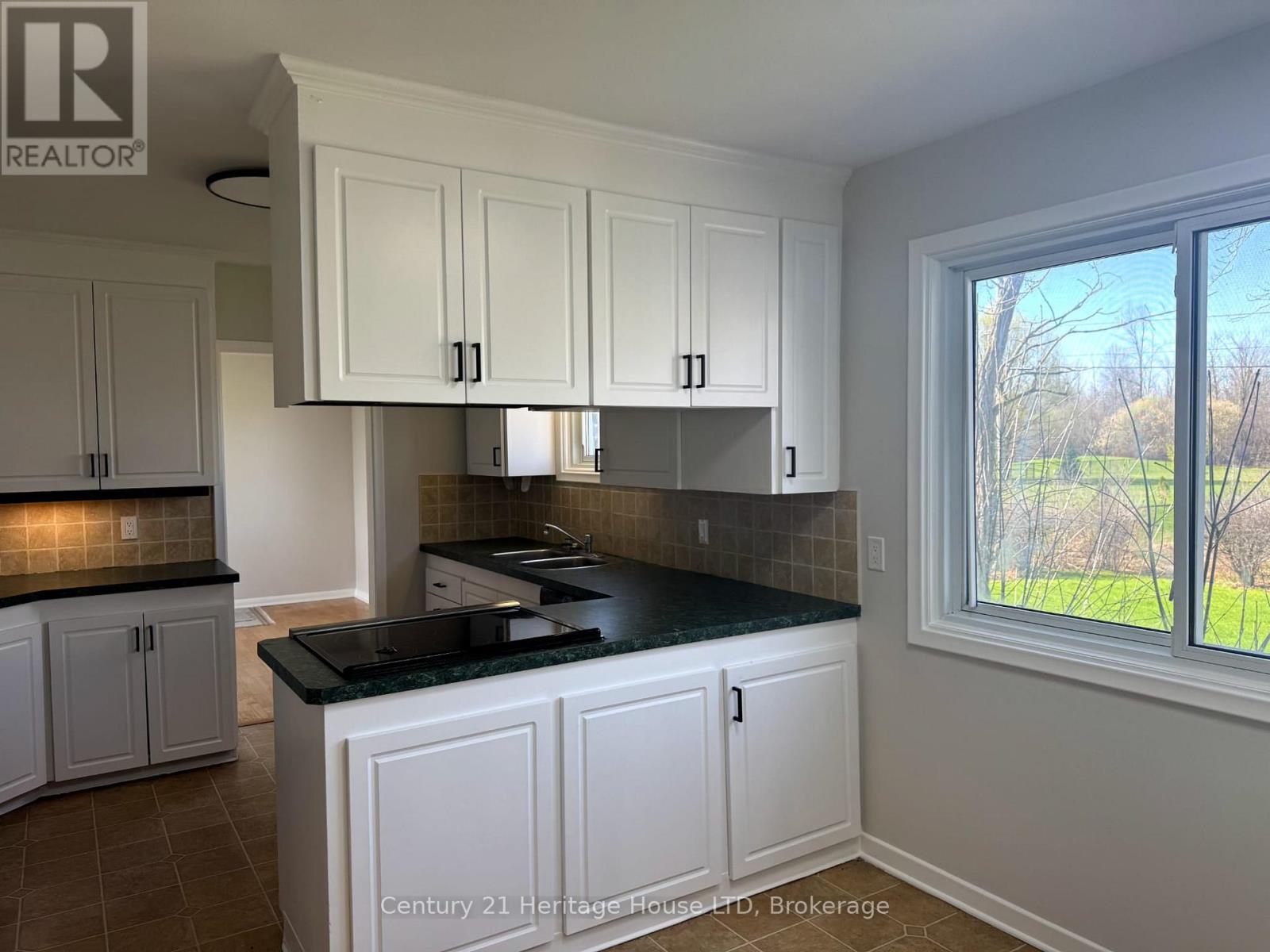3 Bedroom
2 Bathroom
Central Air Conditioning
Forced Air
Waterfront
$3,000 Monthly
Enjoy peaceful riverfront living at 1249 Niagara Parkway in Fort Erie. This spacious two-storey home offers stunning, unobstructed views of the Niagara River and is ideally located just north of Thompson Road. The bright main floor features a large great room with river views, a well-equipped kitchen with ample cabinetry and stainless steel appliances, and hardwood flooring throughout the formal dining and living areas. A convenient two-piece bathroom completes the main level. Upstairs, you'll find three generous bedrooms and a four-piece bathroom - ideal for families or those needing extra space. Additional features include central air, gas forced-air heating, a full basement for storage, and a double driveway with plenty of parking spaces. With direct access to scenic bike paths and trails along the Parkway, this is a perfect location for outdoor enthusiasts. Available for $3,000/month plus utilities, with immediate possession. Rental application, credit check, employment letter, and references required. (id:55499)
Property Details
|
MLS® Number
|
X12096858 |
|
Property Type
|
Single Family |
|
Easement
|
Unknown, None |
|
Parking Space Total
|
6 |
|
View Type
|
Direct Water View |
|
Water Front Name
|
Niagara River |
|
Water Front Type
|
Waterfront |
Building
|
Bathroom Total
|
2 |
|
Bedrooms Above Ground
|
3 |
|
Bedrooms Total
|
3 |
|
Basement Development
|
Unfinished |
|
Basement Type
|
Full (unfinished) |
|
Construction Style Attachment
|
Detached |
|
Cooling Type
|
Central Air Conditioning |
|
Exterior Finish
|
Brick, Vinyl Siding |
|
Flooring Type
|
Hardwood |
|
Foundation Type
|
Concrete |
|
Half Bath Total
|
1 |
|
Heating Fuel
|
Natural Gas |
|
Heating Type
|
Forced Air |
|
Stories Total
|
2 |
|
Type
|
House |
|
Utility Water
|
Municipal Water |
Parking
Land
|
Access Type
|
Private Road, Public Road |
|
Acreage
|
No |
|
Sewer
|
Sanitary Sewer |
Rooms
| Level |
Type |
Length |
Width |
Dimensions |
|
Second Level |
Primary Bedroom |
4.48 m |
4.03 m |
4.48 m x 4.03 m |
|
Second Level |
Bedroom 2 |
4.05 m |
4.18 m |
4.05 m x 4.18 m |
|
Second Level |
Bedroom 3 |
3.35 m |
4.08 m |
3.35 m x 4.08 m |
|
Main Level |
Living Room |
6.46 m |
4.33 m |
6.46 m x 4.33 m |
|
Main Level |
Kitchen |
5.18 m |
3.35 m |
5.18 m x 3.35 m |
|
Main Level |
Dining Room |
3.51 m |
3.38 m |
3.51 m x 3.38 m |
|
Main Level |
Great Room |
5.88 m |
4.66 m |
5.88 m x 4.66 m |
https://www.realtor.ca/real-estate/28198765/1249-niagara-parkway-fort-erie






















