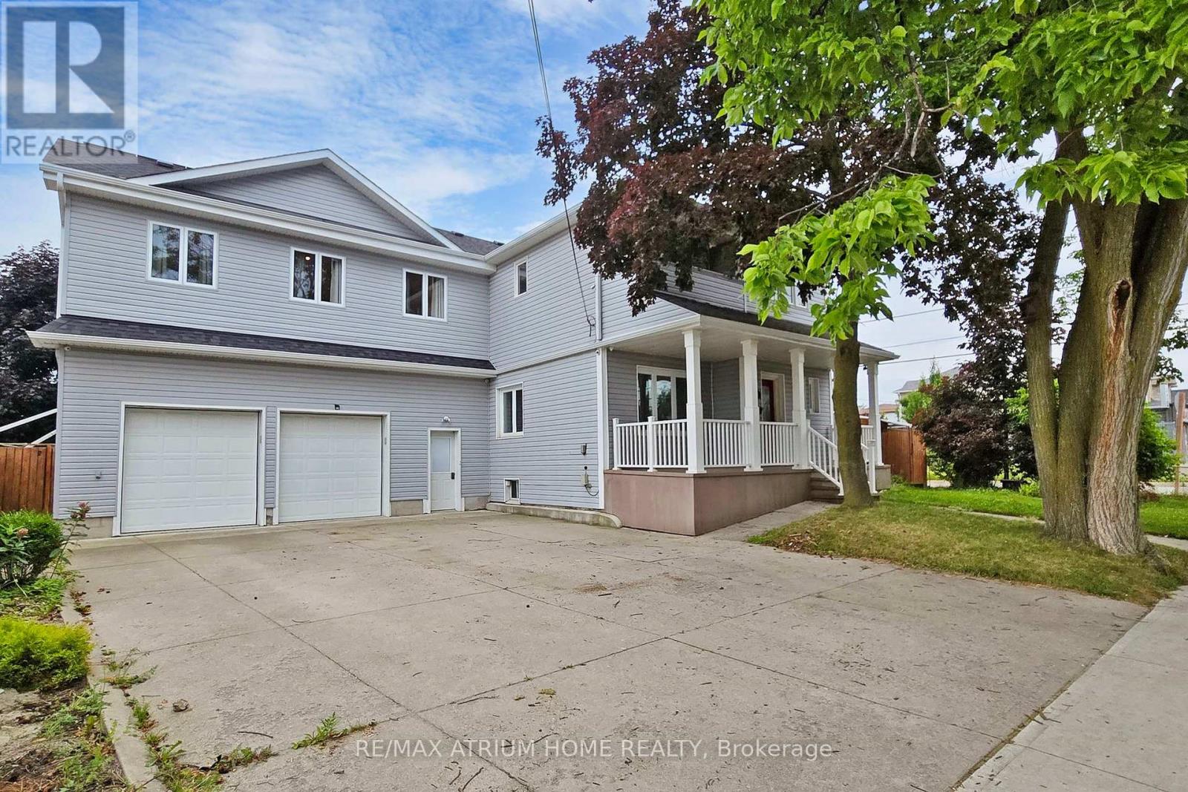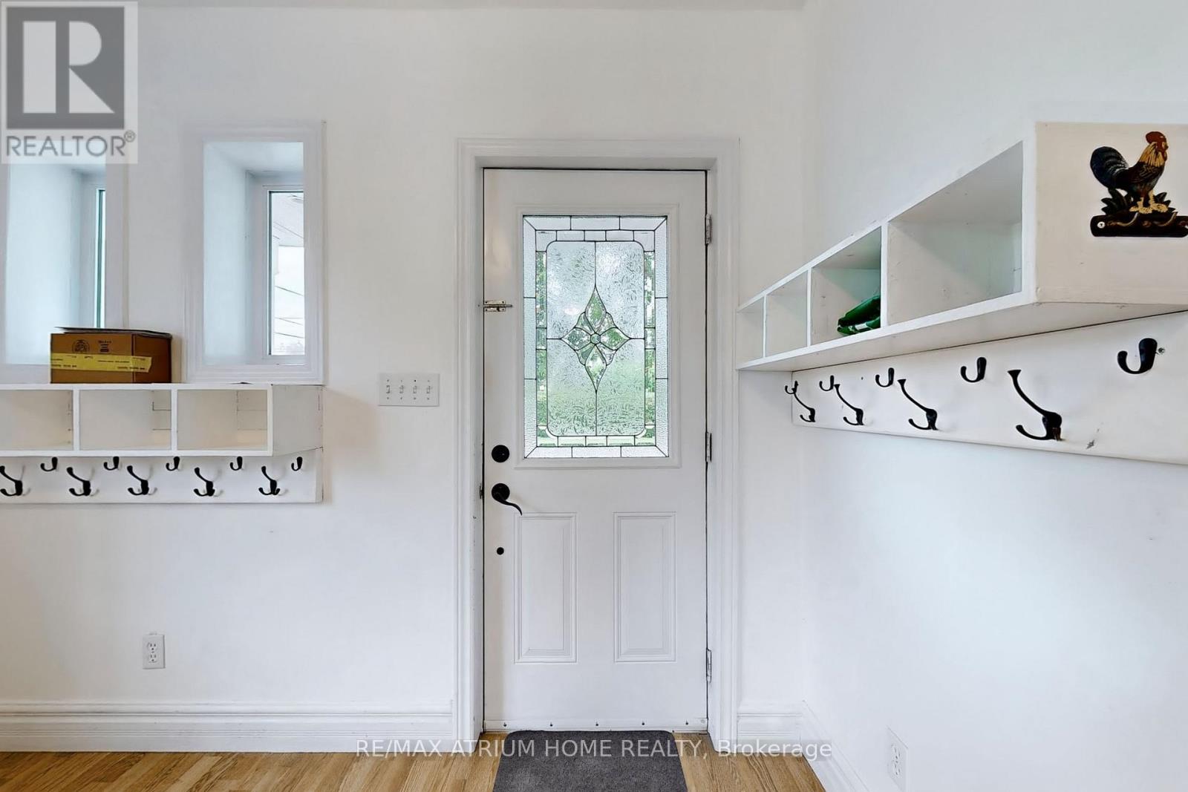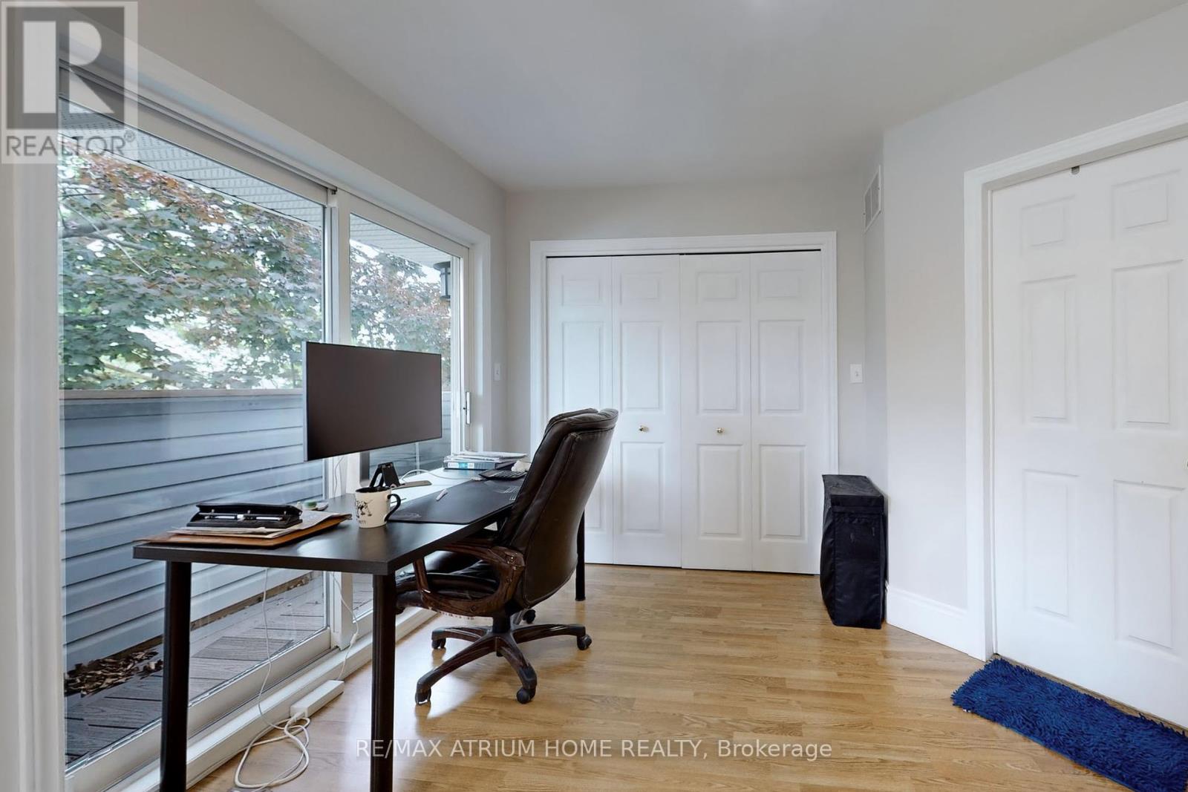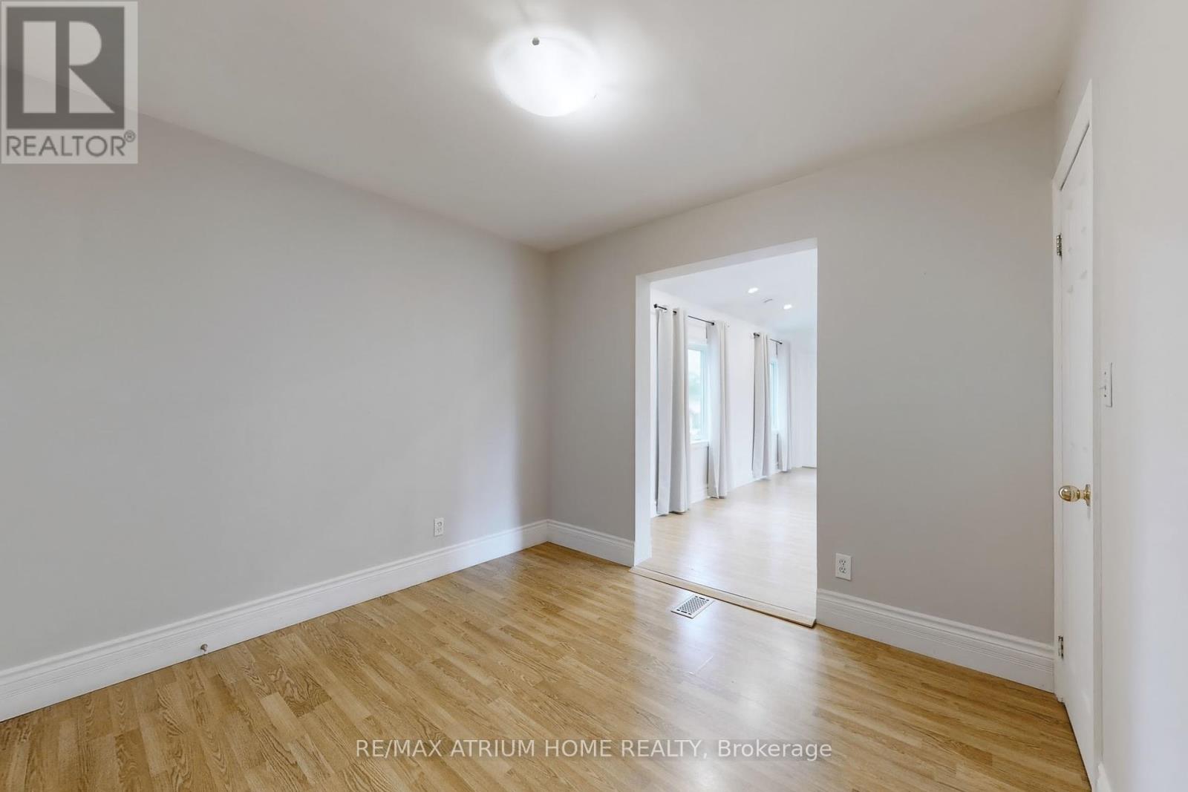1242 Alexandra Avenue Mississauga (Lakeview), Ontario L5E 2A5
4 Bedroom
3 Bathroom
2000 - 2500 sqft
Central Air Conditioning
Forced Air
$4,500 Monthly
Spacious Sun-Filled Home On A Wide Lot, Close To Many Sought After Schools & Waterfront Trails. Enjoy This Open Living Space With Oversized Island, Perfect For Entertaining. Escape To The Massive Upper Family Room, With High Ceilings, Endless Windows And A W/O To Balcony To Enjoy Summer Nights . Spacious Bedrooms And An Extra Den Provide Ample Living Space. (id:55499)
Property Details
| MLS® Number | W12140222 |
| Property Type | Single Family |
| Community Name | Lakeview |
| Parking Space Total | 6 |
Building
| Bathroom Total | 3 |
| Bedrooms Above Ground | 4 |
| Bedrooms Total | 4 |
| Appliances | Dishwasher, Dryer, Oven, Stove, Washer, Refrigerator |
| Basement Development | Finished |
| Basement Type | N/a (finished) |
| Construction Style Attachment | Detached |
| Cooling Type | Central Air Conditioning |
| Exterior Finish | Vinyl Siding |
| Flooring Type | Laminate, Vinyl |
| Foundation Type | Unknown |
| Half Bath Total | 1 |
| Heating Fuel | Natural Gas |
| Heating Type | Forced Air |
| Stories Total | 2 |
| Size Interior | 2000 - 2500 Sqft |
| Type | House |
| Utility Water | Municipal Water |
Parking
| No Garage |
Land
| Acreage | No |
| Sewer | Sanitary Sewer |
Rooms
| Level | Type | Length | Width | Dimensions |
|---|---|---|---|---|
| Second Level | Primary Bedroom | 6.13 m | 3.54 m | 6.13 m x 3.54 m |
| Second Level | Bedroom 2 | 3.05 m | 2.93 m | 3.05 m x 2.93 m |
| Second Level | Bedroom 3 | 3.23 m | 2.96 m | 3.23 m x 2.96 m |
| Second Level | Bedroom 4 | 3.23 m | 2.96 m | 3.23 m x 2.96 m |
| Second Level | Family Room | 4.75 m | 6.43 m | 4.75 m x 6.43 m |
| Main Level | Living Room | 6.43 m | 4.42 m | 6.43 m x 4.42 m |
| Main Level | Kitchen | 5.52 m | 2.47 m | 5.52 m x 2.47 m |
| Main Level | Dining Room | 3.2 m | 2.68 m | 3.2 m x 2.68 m |
https://www.realtor.ca/real-estate/28294827/1242-alexandra-avenue-mississauga-lakeview-lakeview
Interested?
Contact us for more information
































