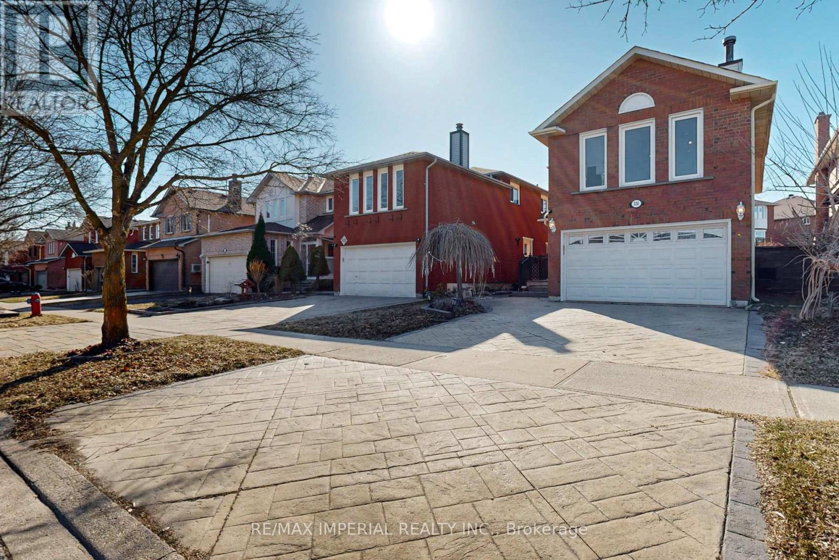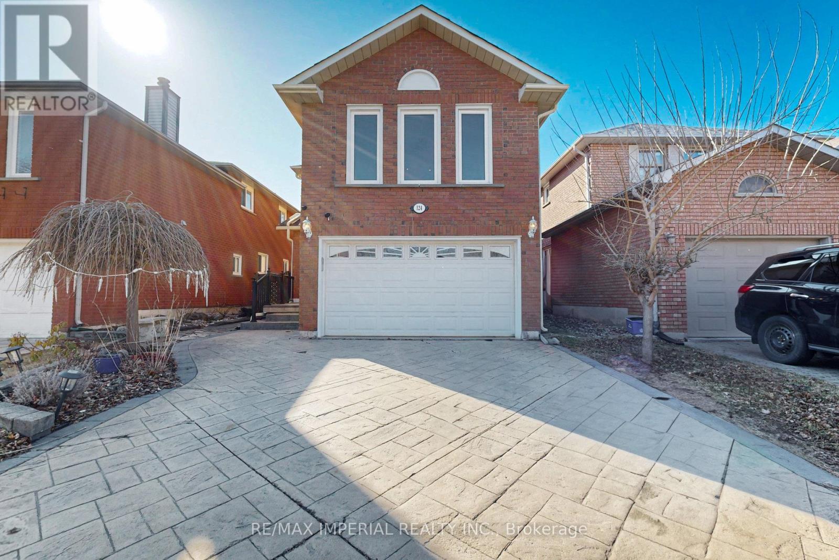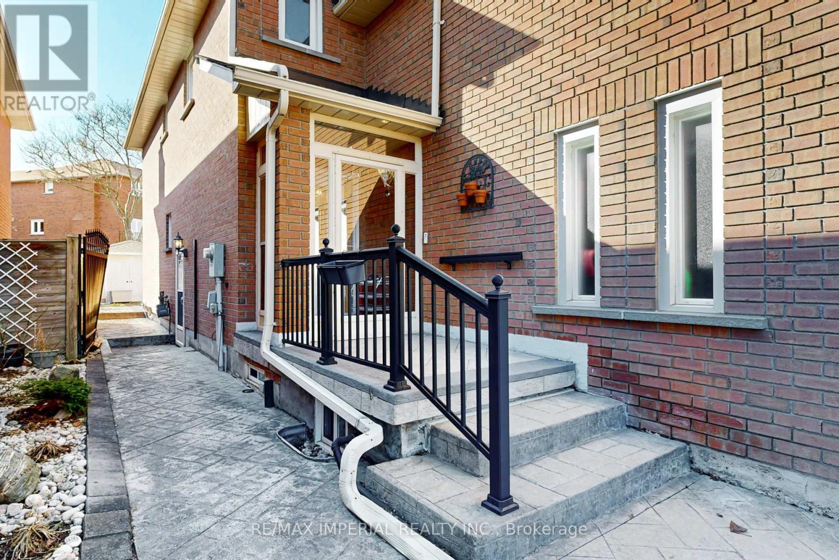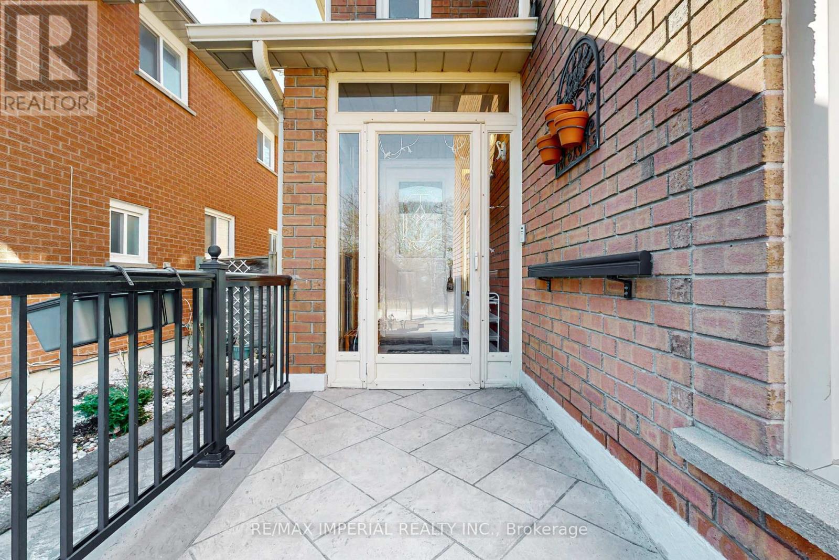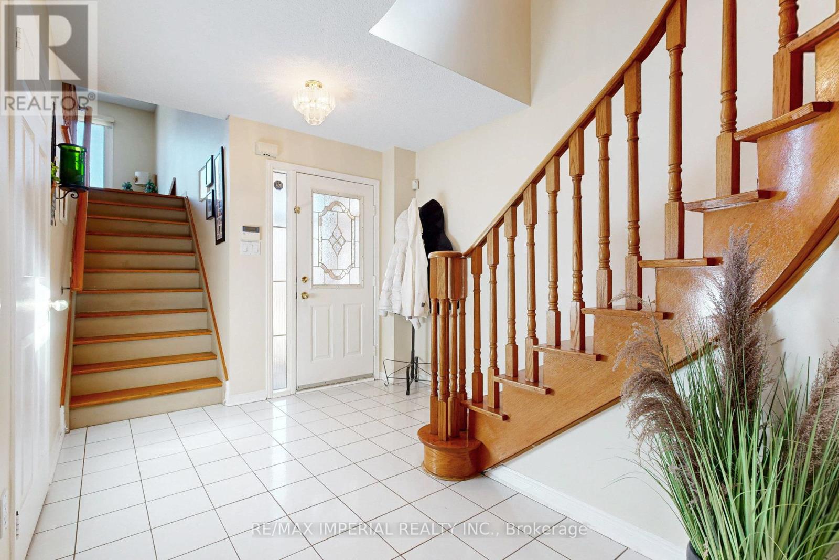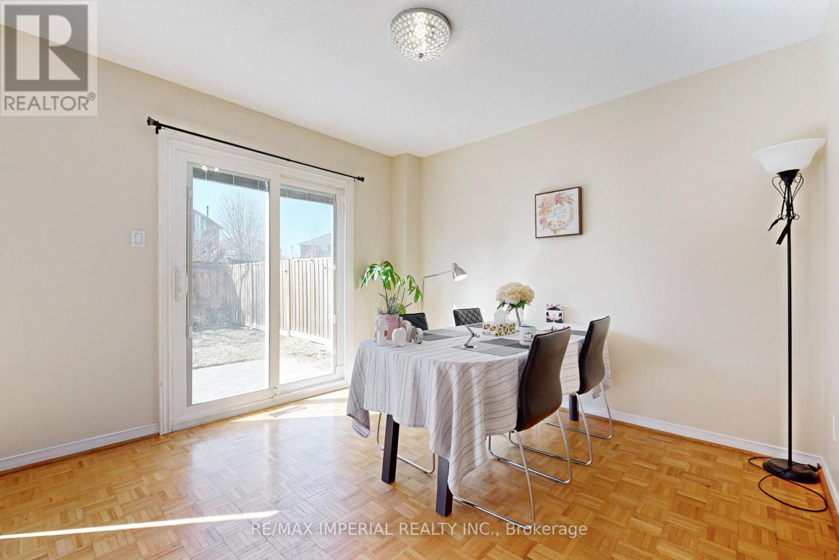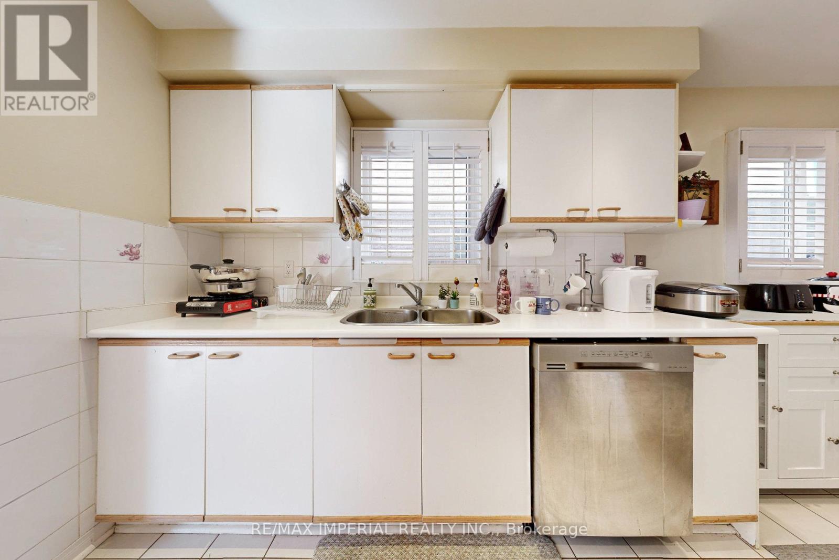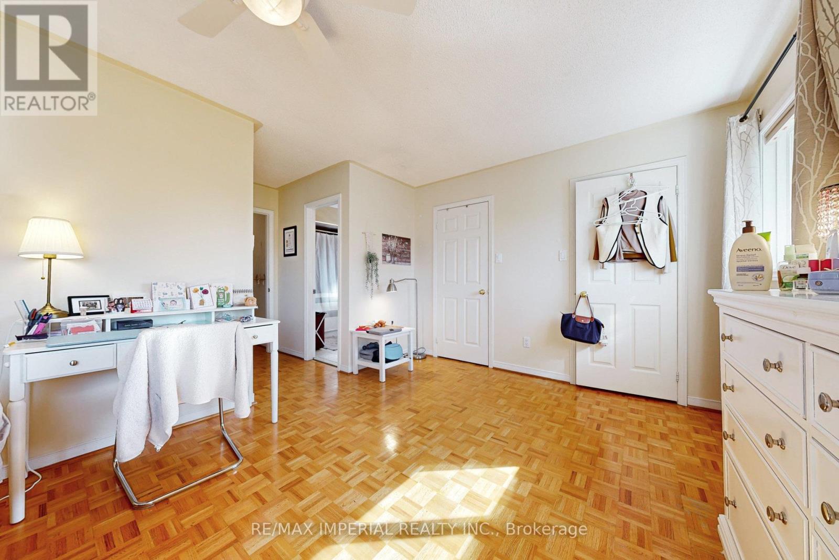4 Bedroom
4 Bathroom
1500 - 2000 sqft
Fireplace
Central Air Conditioning
Forced Air
$1,299,000
Easy to convert 2nd floor family room to an extra primary bedroom. 15 mins walk to famous Richmond Hill High School, Clear front view & very quiet street with greenbelt, connect to trails and nice Newberry Park, close to all commercials and public transports. Separate entrance to finished basement apartment for extra rental income around $1500/mon. the rental income above grade is around $3500/mon. total $5000/mon. if rent whole house. (id:55499)
Property Details
|
MLS® Number
|
N12060841 |
|
Property Type
|
Single Family |
|
Community Name
|
Devonsleigh |
|
Amenities Near By
|
Park, Public Transit, Schools |
|
Parking Space Total
|
4 |
|
Structure
|
Shed |
Building
|
Bathroom Total
|
4 |
|
Bedrooms Above Ground
|
3 |
|
Bedrooms Below Ground
|
1 |
|
Bedrooms Total
|
4 |
|
Appliances
|
Blinds, Dryer, Stove, Washer, Refrigerator |
|
Basement Development
|
Finished |
|
Basement Features
|
Walk Out |
|
Basement Type
|
N/a (finished) |
|
Construction Style Attachment
|
Detached |
|
Cooling Type
|
Central Air Conditioning |
|
Exterior Finish
|
Brick |
|
Fireplace Present
|
Yes |
|
Flooring Type
|
Ceramic |
|
Foundation Type
|
Concrete |
|
Half Bath Total
|
1 |
|
Heating Fuel
|
Natural Gas |
|
Heating Type
|
Forced Air |
|
Stories Total
|
2 |
|
Size Interior
|
1500 - 2000 Sqft |
|
Type
|
House |
|
Utility Water
|
Municipal Water |
Parking
Land
|
Acreage
|
No |
|
Land Amenities
|
Park, Public Transit, Schools |
|
Sewer
|
Sanitary Sewer |
|
Size Depth
|
109 Ft ,10 In |
|
Size Frontage
|
32 Ft |
|
Size Irregular
|
32 X 109.9 Ft |
|
Size Total Text
|
32 X 109.9 Ft |
Rooms
| Level |
Type |
Length |
Width |
Dimensions |
|
Second Level |
Family Room |
5.93 m |
4.56 m |
5.93 m x 4.56 m |
|
Second Level |
Primary Bedroom |
5.7 m |
3.27 m |
5.7 m x 3.27 m |
|
Second Level |
Bedroom |
3.3 m |
3.19 m |
3.3 m x 3.19 m |
|
Second Level |
Bedroom |
3.3 m |
3.18 m |
3.3 m x 3.18 m |
|
Basement |
Bedroom |
3.3 m |
3.26 m |
3.3 m x 3.26 m |
|
Basement |
Recreational, Games Room |
7.58 m |
4.25 m |
7.58 m x 4.25 m |
|
Basement |
Kitchen |
2.6 m |
2.25 m |
2.6 m x 2.25 m |
|
Ground Level |
Living Room |
4.42 m |
3.59 m |
4.42 m x 3.59 m |
|
Ground Level |
Dining Room |
3.29 m |
2.8 m |
3.29 m x 2.8 m |
|
Ground Level |
Kitchen |
5.4 m |
2.62 m |
5.4 m x 2.62 m |
|
Ground Level |
Laundry Room |
3.33 m |
1.71 m |
3.33 m x 1.71 m |
https://www.realtor.ca/real-estate/28117918/124-summitcrest-drive-richmond-hill-devonsleigh-devonsleigh

