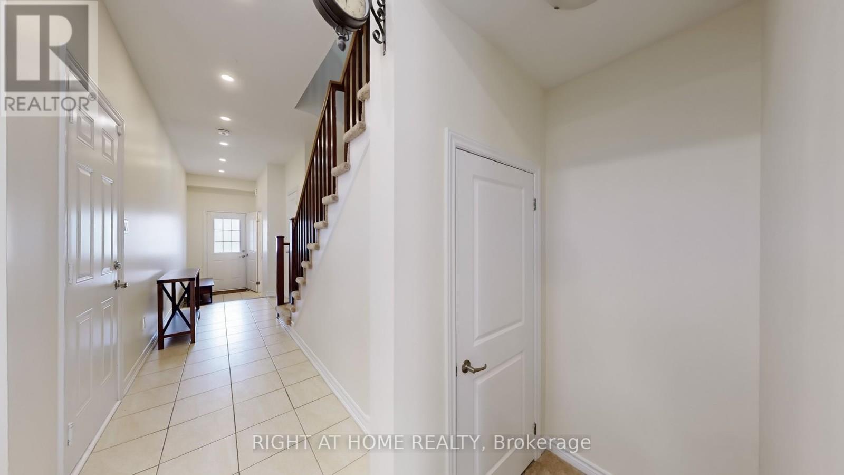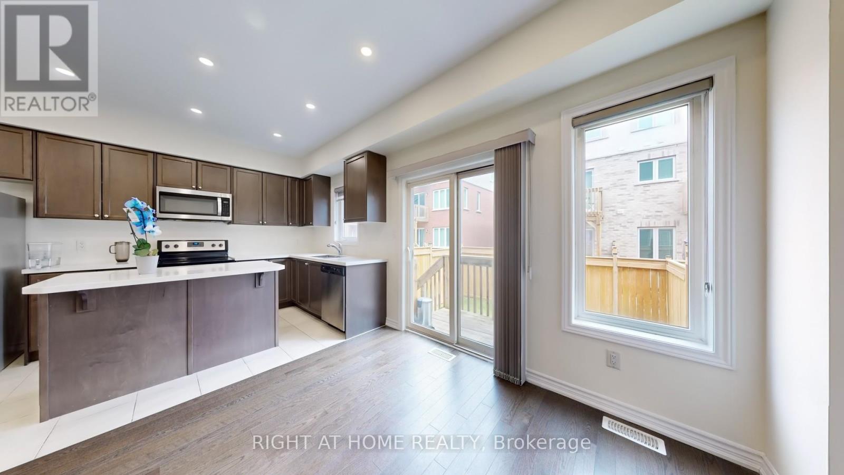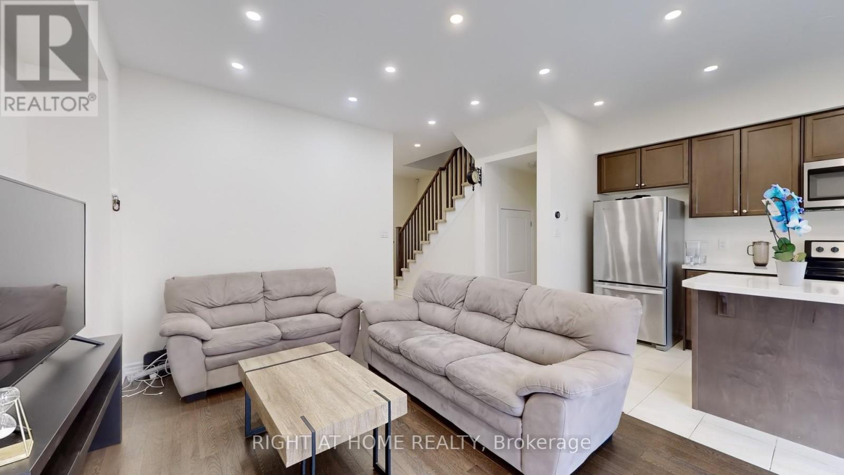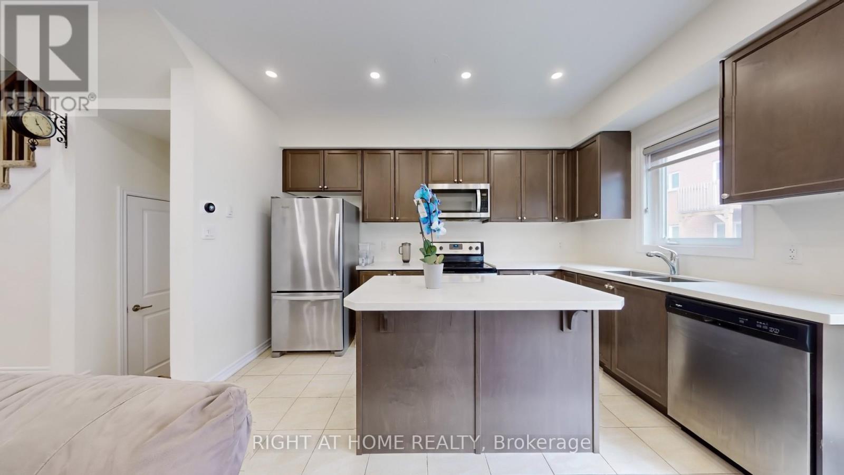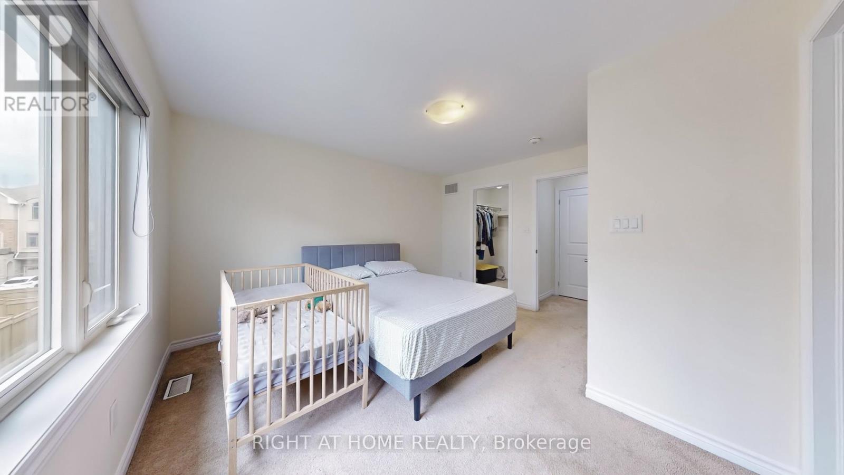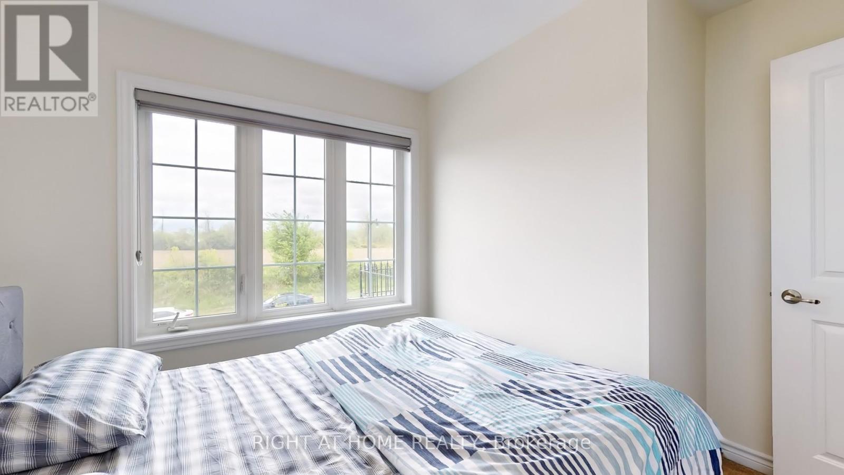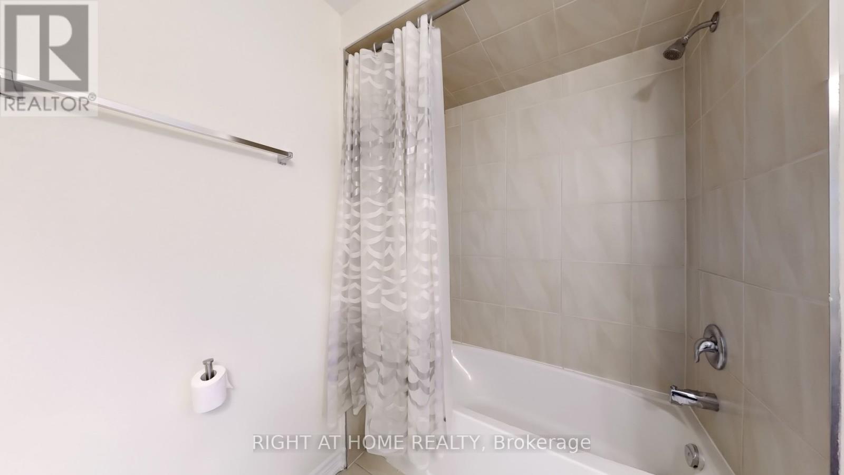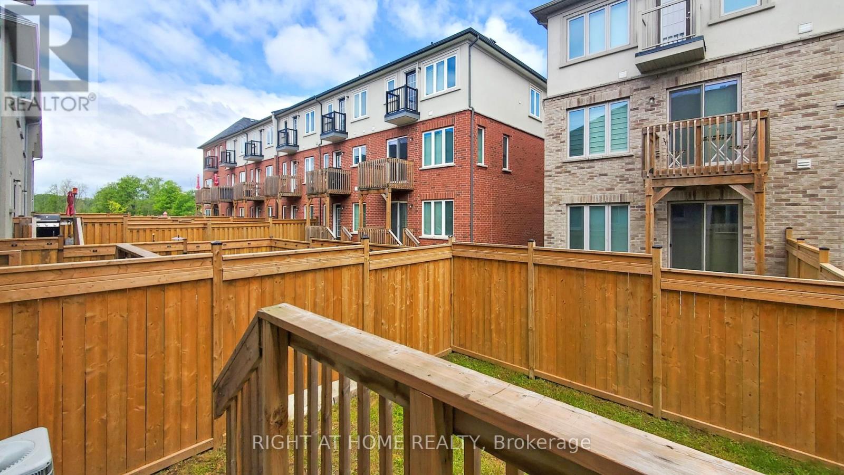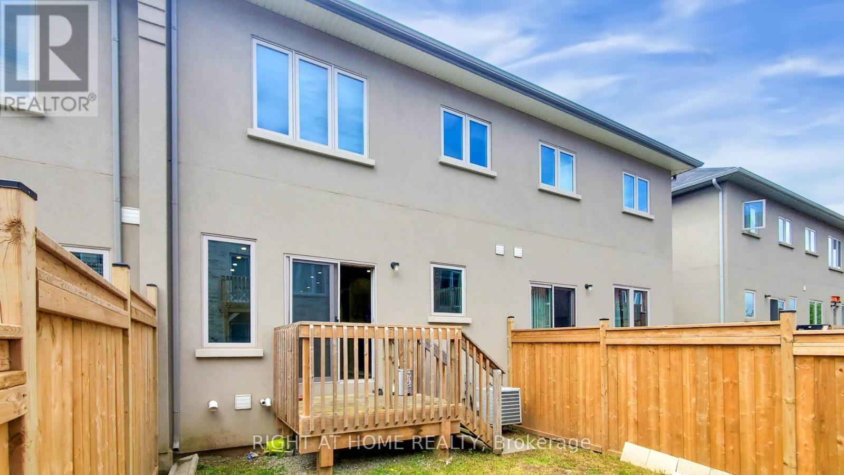124 Mosaic Drive Hamilton (Waterdown), Ontario L8B 1W4
3 Bedroom
3 Bathroom
1100 - 1500 sqft
Central Air Conditioning
Forced Air
$860,000
Welcome to 124 Mosaic Dr, a Truly Freehold Townhouse (no POTL/Road Fee). Beautiful Elevation With Combination of Stone & Stucco, Quiet Street With No House In The Front, Practical Open Concept Layout Featuring 9 Ft Ceiling On Main Floor, Pot Lights and Hardwood Throughout on Main Floor, Quartz Countertop in Kitchen, Primary Bedroom With 4 pc En Suite & Soaker Tub, Convenience of Upstairs Laundry. Located Close to Schools, Highways, Shopping Malls and Go Station. (id:55499)
Property Details
| MLS® Number | X12198601 |
| Property Type | Single Family |
| Community Name | Waterdown |
| Amenities Near By | Schools |
| Community Features | Community Centre |
| Parking Space Total | 2 |
Building
| Bathroom Total | 3 |
| Bedrooms Above Ground | 3 |
| Bedrooms Total | 3 |
| Age | 6 To 15 Years |
| Appliances | Dishwasher, Dryer, Microwave, Range, Stove, Washer, Refrigerator |
| Basement Development | Unfinished |
| Basement Type | N/a (unfinished) |
| Construction Style Attachment | Attached |
| Cooling Type | Central Air Conditioning |
| Exterior Finish | Stucco, Stone |
| Flooring Type | Hardwood, Ceramic, Carpeted |
| Foundation Type | Concrete, Poured Concrete |
| Half Bath Total | 1 |
| Heating Fuel | Natural Gas |
| Heating Type | Forced Air |
| Stories Total | 2 |
| Size Interior | 1100 - 1500 Sqft |
| Type | Row / Townhouse |
| Utility Water | Municipal Water |
Parking
| Garage |
Land
| Acreage | No |
| Fence Type | Fenced Yard |
| Land Amenities | Schools |
| Sewer | Sanitary Sewer |
| Size Depth | 86 Ft ,3 In |
| Size Frontage | 19 Ft ,8 In |
| Size Irregular | 19.7 X 86.3 Ft |
| Size Total Text | 19.7 X 86.3 Ft |
Rooms
| Level | Type | Length | Width | Dimensions |
|---|---|---|---|---|
| Second Level | Primary Bedroom | 3.81 m | 4.02 m | 3.81 m x 4.02 m |
| Second Level | Bedroom 2 | 3.2 m | 2.49 m | 3.2 m x 2.49 m |
| Second Level | Bedroom 3 | 3.15 m | 2.84 m | 3.15 m x 2.84 m |
| Main Level | Living Room | 3.23 m | 5.91 m | 3.23 m x 5.91 m |
| Main Level | Kitchen | 2.53 m | 3.99 m | 2.53 m x 3.99 m |
https://www.realtor.ca/real-estate/28421977/124-mosaic-drive-hamilton-waterdown-waterdown
Interested?
Contact us for more information



