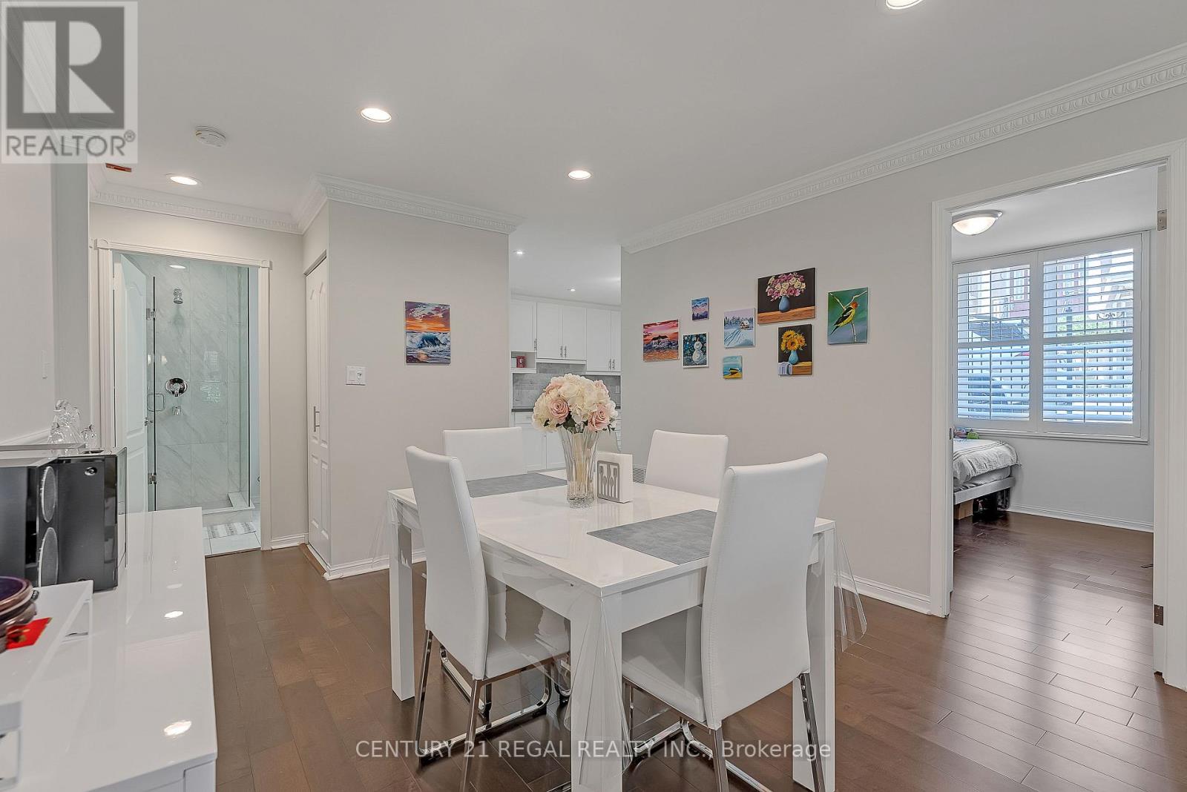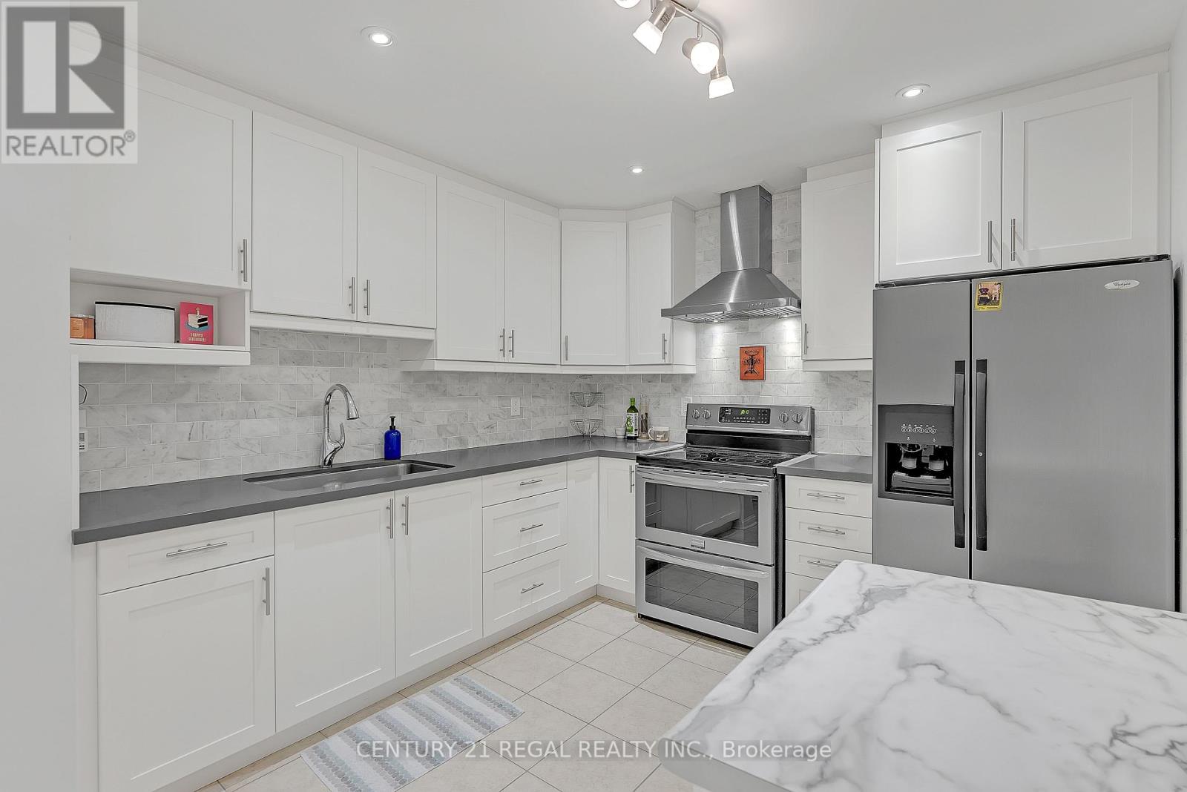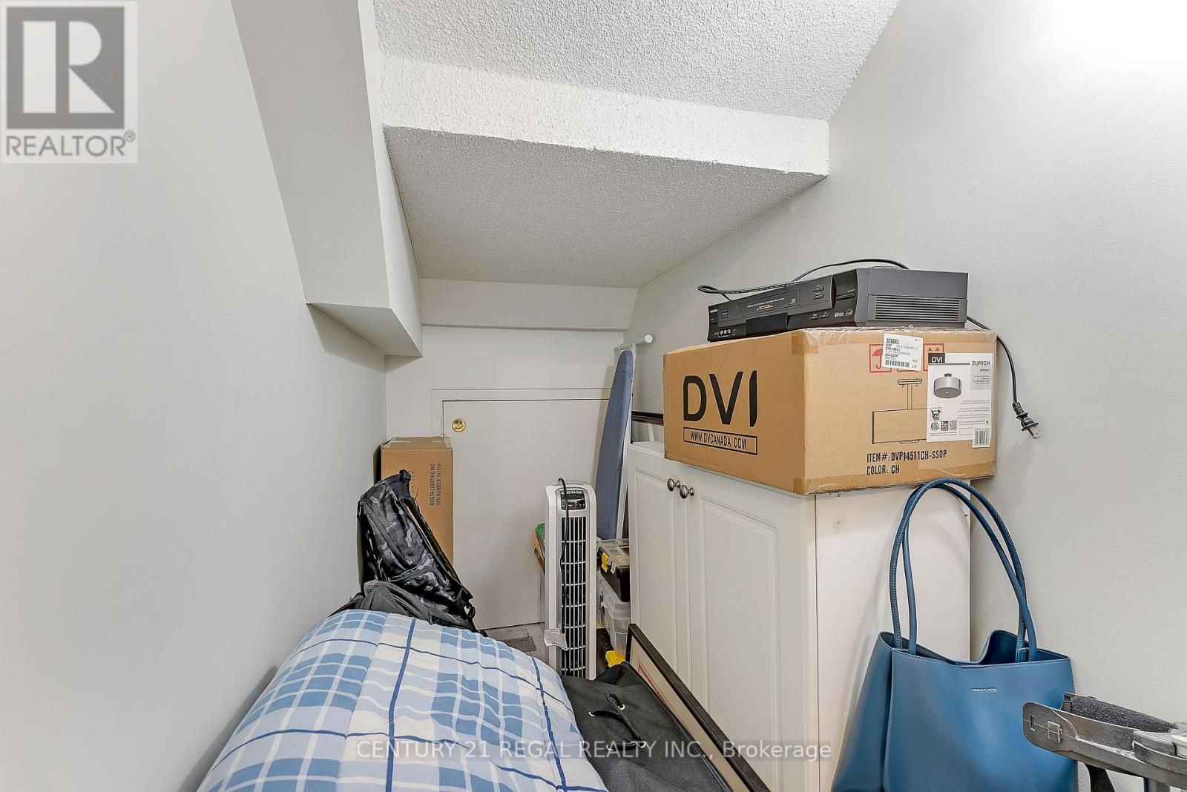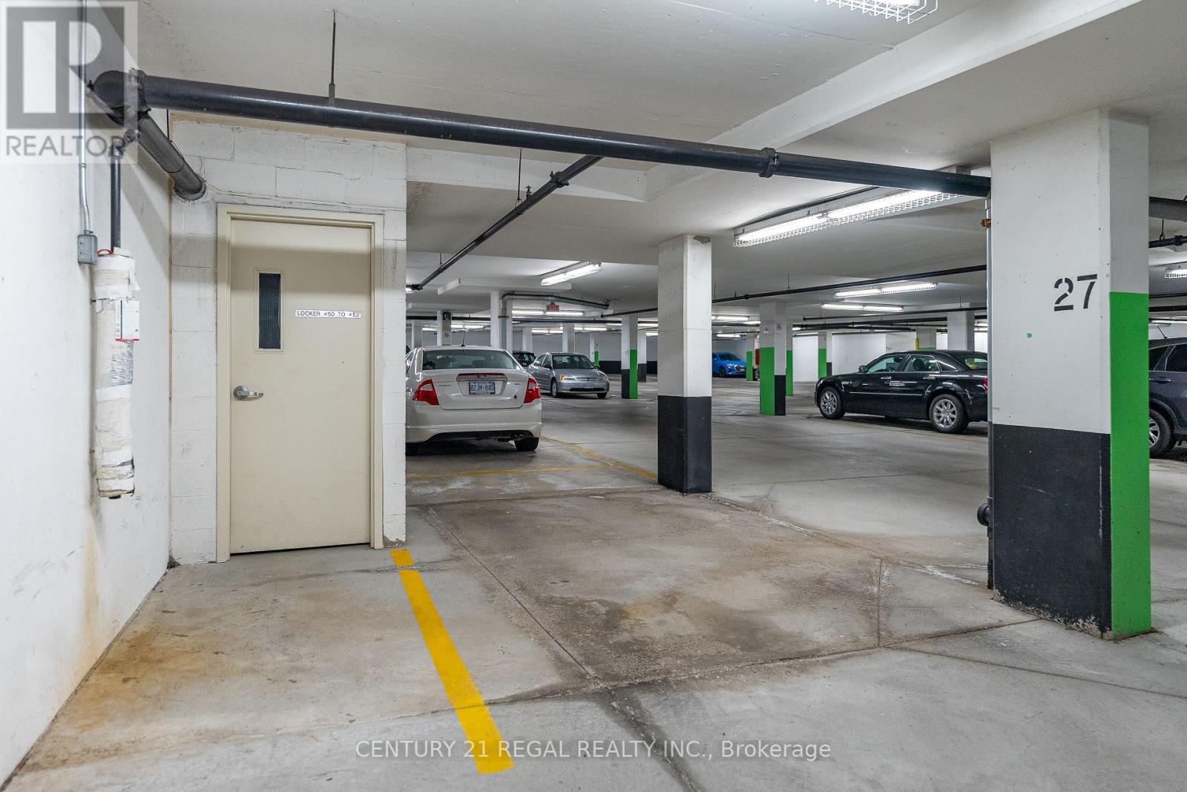2 Bedroom
2 Bathroom
1000 - 1199 sqft
Central Air Conditioning
Forced Air
$3,500 Monthly
Spacious Bright 2 Bedroom & 2 Bath Townhome. Premium End Unit With Extra Windows, Facing The Courtyard. Large Terrace Where You Can Bar B Que. Engineered Hardwood Floors. California Shutters, Pot Lights, Crown Moulding. Large Master W/4 Piece En-Suite. Walk To Subway, Metro Supermarket, Restaurants, Entertainment & Shopping. 24 Hrs Gatehouse. Top Rated Schools : Mckee & Earl Haig. (id:55499)
Property Details
|
MLS® Number
|
C12080412 |
|
Property Type
|
Single Family |
|
Neigbourhood
|
Yonge-Doris |
|
Community Name
|
Willowdale East |
|
Community Features
|
Pet Restrictions |
|
Features
|
Carpet Free |
|
Parking Space Total
|
1 |
Building
|
Bathroom Total
|
2 |
|
Bedrooms Above Ground
|
2 |
|
Bedrooms Total
|
2 |
|
Amenities
|
Storage - Locker |
|
Appliances
|
Water Heater, Dryer, Hood Fan, Stove, Washer, Window Coverings, Refrigerator |
|
Cooling Type
|
Central Air Conditioning |
|
Exterior Finish
|
Brick |
|
Flooring Type
|
Hardwood, Tile |
|
Heating Fuel
|
Natural Gas |
|
Heating Type
|
Forced Air |
|
Size Interior
|
1000 - 1199 Sqft |
|
Type
|
Row / Townhouse |
Parking
Land
Rooms
| Level |
Type |
Length |
Width |
Dimensions |
|
Main Level |
Living Room |
7.5 m |
3.6 m |
7.5 m x 3.6 m |
|
Main Level |
Dining Room |
7.5 m |
3.6 m |
7.5 m x 3.6 m |
|
Main Level |
Kitchen |
4.27 m |
3.03 m |
4.27 m x 3.03 m |
|
Main Level |
Primary Bedroom |
5.08 m |
3.08 m |
5.08 m x 3.08 m |
|
Main Level |
Bedroom 2 |
4.11 m |
3.15 m |
4.11 m x 3.15 m |
|
Main Level |
Foyer |
2.8 m |
2.8 m |
2.8 m x 2.8 m |
https://www.realtor.ca/real-estate/28162592/124-grandview-way-toronto-willowdale-east-willowdale-east









































