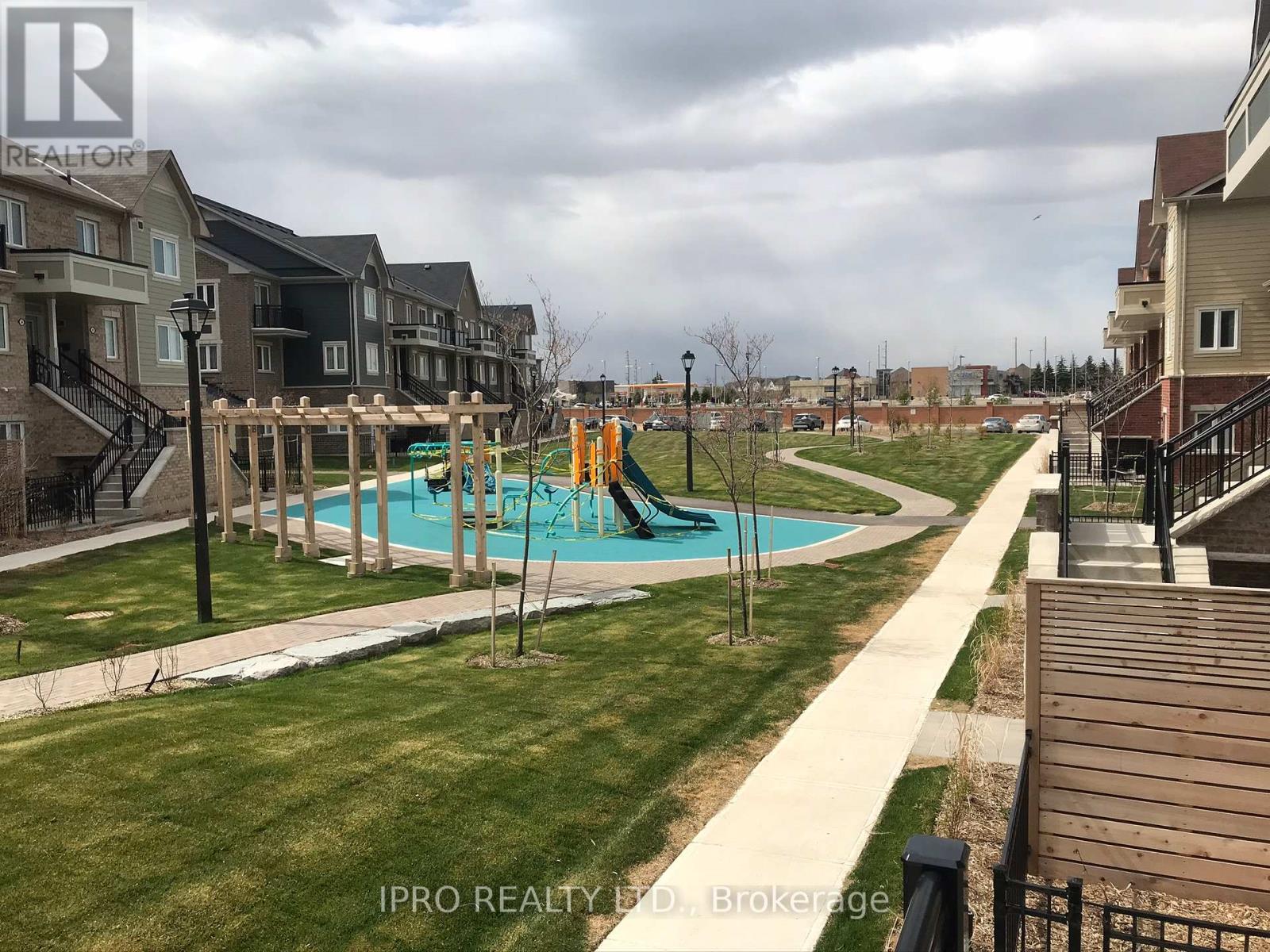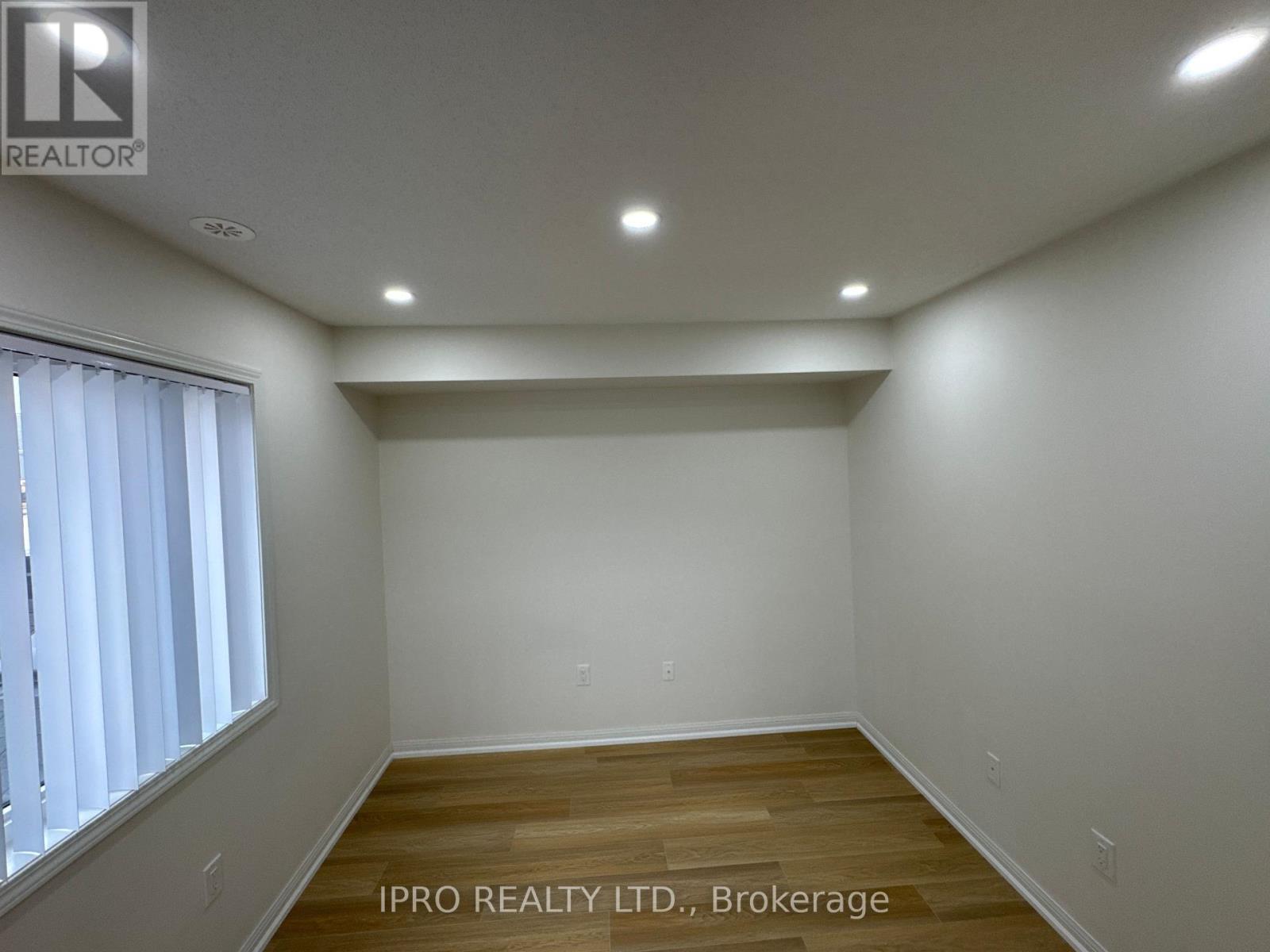124 - 250 Sunny Meadow Boulevard Brampton (Sandringham-Wellington), Ontario L7A 0A1
4 Bedroom
3 Bathroom
1200 - 1399 sqft
Central Air Conditioning
Forced Air
$3,000 Monthly
Lease Townhome 3 Bed+ Den, This 2-Storey Condominium Town Has Northern Exposure And Close To The Park # # Perfect Layout # This Unit Offers 3 Bed Rooms Plus Den And Master Ensuite Attached With Full Bathrooms # 2nd Floor Laundry ## Very Spacious Living & Dining And 2 Pc Powder Room ## Modern Eat-In Kitchen With Large Window & S/S App.## Walk To A Big Plaza With Banks, Chalo Freshco And Transit. (id:55499)
Property Details
| MLS® Number | W11962057 |
| Property Type | Single Family |
| Community Name | Sandringham-Wellington |
| Community Features | Pets Not Allowed |
| Parking Space Total | 2 |
Building
| Bathroom Total | 3 |
| Bedrooms Above Ground | 3 |
| Bedrooms Below Ground | 1 |
| Bedrooms Total | 4 |
| Age | 0 To 5 Years |
| Cooling Type | Central Air Conditioning |
| Exterior Finish | Brick, Vinyl Siding |
| Half Bath Total | 1 |
| Heating Fuel | Natural Gas |
| Heating Type | Forced Air |
| Size Interior | 1200 - 1399 Sqft |
| Type | Row / Townhouse |
Land
| Acreage | No |
Rooms
| Level | Type | Length | Width | Dimensions |
|---|---|---|---|---|
| Second Level | Primary Bedroom | 3.5 m | 2.5 m | 3.5 m x 2.5 m |
| Second Level | Bedroom 2 | 3 m | 2.5 m | 3 m x 2.5 m |
| Second Level | Bedroom 3 | 3 m | 2.5 m | 3 m x 2.5 m |
| Main Level | Kitchen | 3 m | 1 m | 3 m x 1 m |
| Main Level | Living Room | 3 m | 6 m | 3 m x 6 m |
| Main Level | Den | 2.5 m | 2.5 m | 2.5 m x 2.5 m |
Interested?
Contact us for more information
































