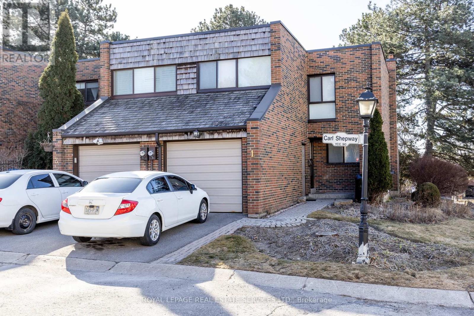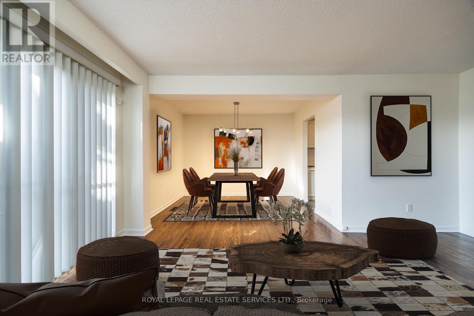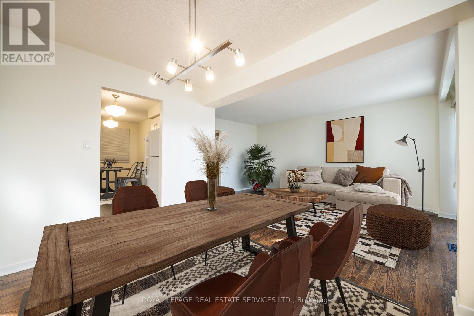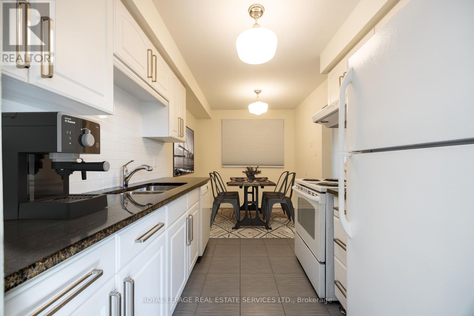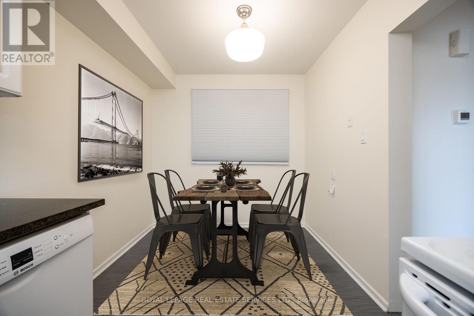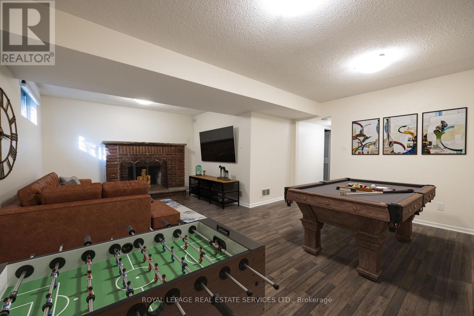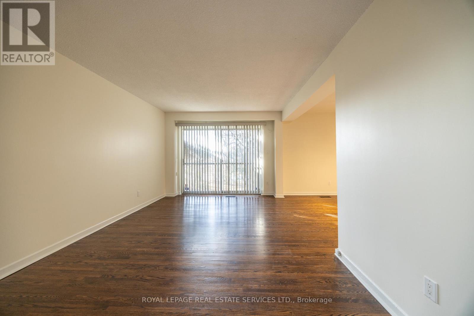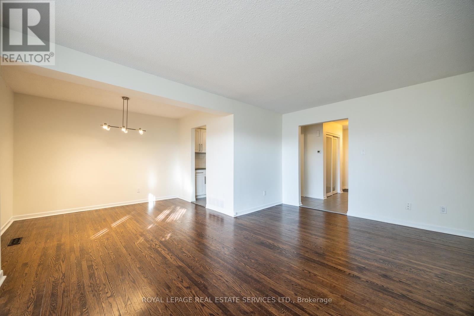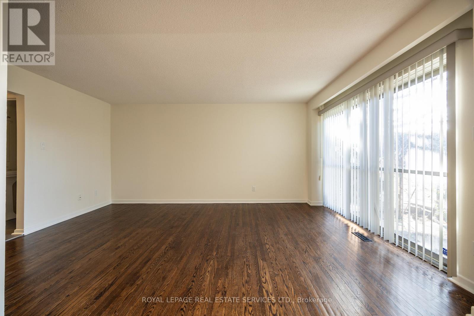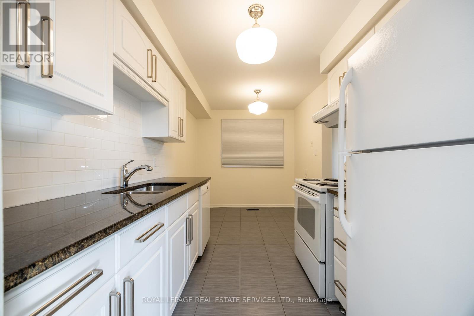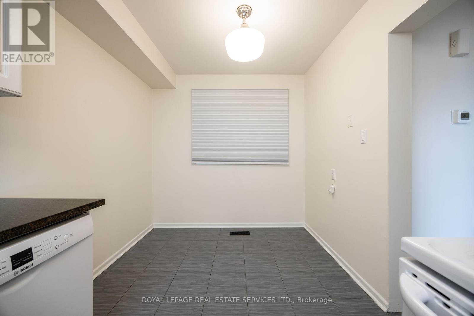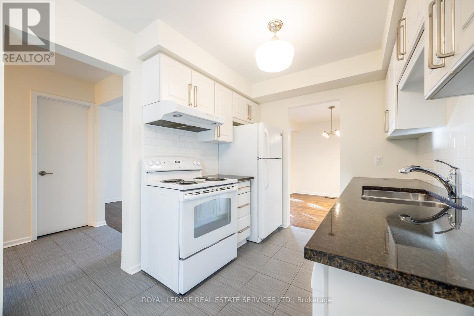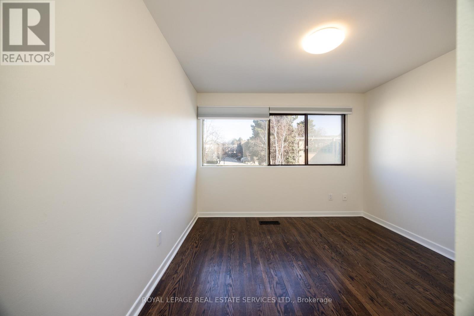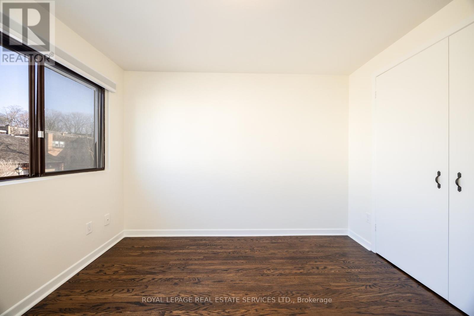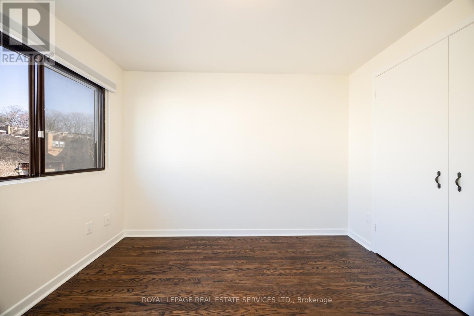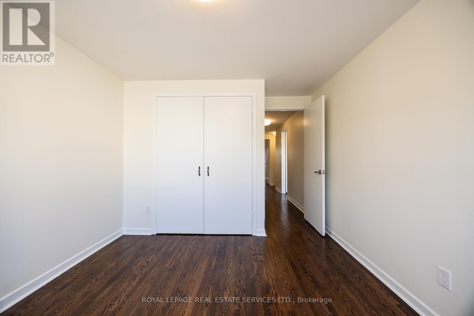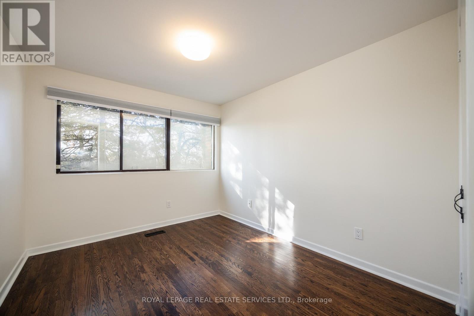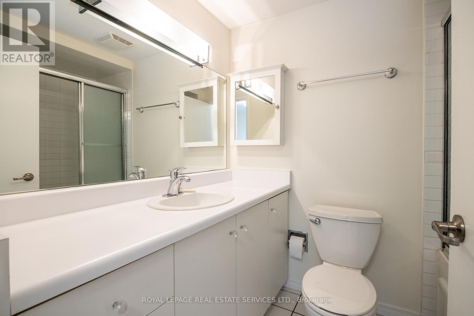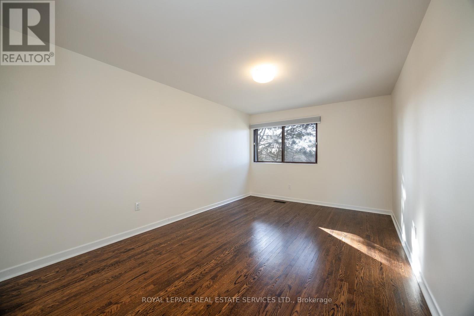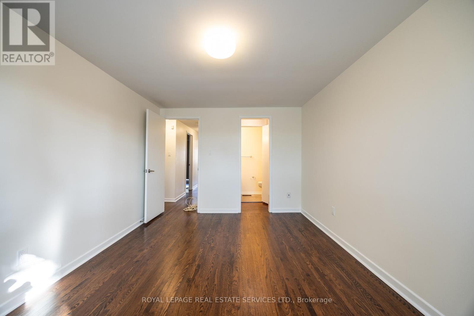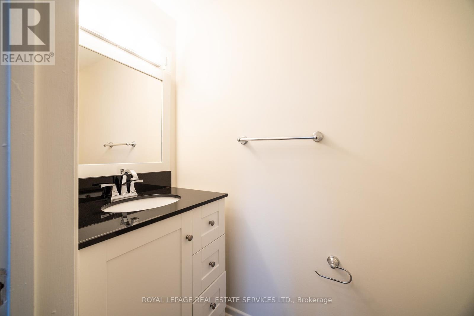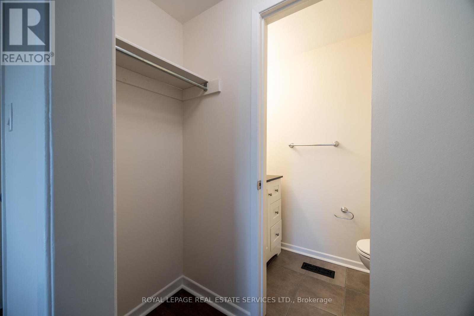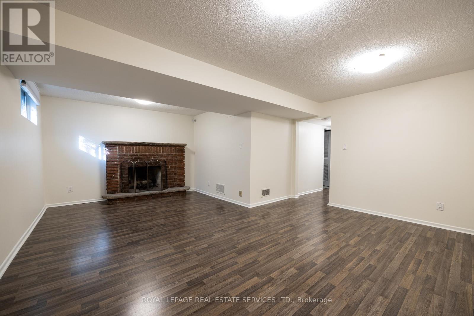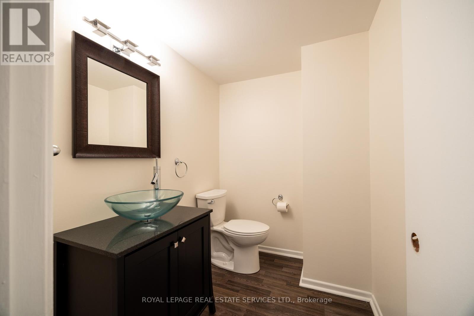124 - 1 Carl Shepway Toronto (Don Valley Village), Ontario M2J 1X3
$988,000Maintenance, Water, Cable TV, Common Area Maintenance, Insurance, Parking
$853.86 Monthly
Maintenance, Water, Cable TV, Common Area Maintenance, Insurance, Parking
$853.86 MonthlyWelcome to this Bright & Spacious 4-Bedroom 4 Bathroom Townhome in Prime North York Location at 1 Carl Shepway. Move right into this beautifully maintained, freshly painted 4-bedroom Townhome in a sought-after, family-friendly community. Featuring updated bathrooms, a newer furnace, modern updates to the kitchen with granite countertop, this home is as stylish as it is functional. Enjoy generous bedroom closets, a cozy basement with fireplace, and a sun-filled living room that walks out to a private, tree-lined backyard, perfect for relaxing or entertaining. The location is unbeatable, Just a 5-minute walk to Leslie TTC Station, Oriole GO Station, and scenic Don River hiking trails. Only a short-minute drive to Hwy401, North York General Hospital, IKEA, Canadian Tire, and more. Close to the DVP, Fairview Mall, and Bayview Village. The well-managed complex features visitor parking and a seasonal outdoor pool. Surrounded by top-rated schools and convenient amenities, this is the perfect place to call home. Available for immediate occupancy. Don't miss out! Show and sell with Confidence! (id:55499)
Property Details
| MLS® Number | C12066642 |
| Property Type | Single Family |
| Community Name | Don Valley Village |
| Amenities Near By | Hospital, Place Of Worship, Public Transit, Schools |
| Community Features | Pet Restrictions |
| Features | Conservation/green Belt |
| Parking Space Total | 2 |
Building
| Bathroom Total | 4 |
| Bedrooms Above Ground | 4 |
| Bedrooms Total | 4 |
| Appliances | Dishwasher, Dryer, Microwave, Stove, Washer, Window Coverings, Refrigerator |
| Basement Development | Finished |
| Basement Type | N/a (finished) |
| Cooling Type | Central Air Conditioning |
| Exterior Finish | Brick |
| Fireplace Present | Yes |
| Fireplace Total | 1 |
| Flooring Type | Hardwood, Laminate |
| Half Bath Total | 3 |
| Heating Fuel | Natural Gas |
| Heating Type | Forced Air |
| Stories Total | 2 |
| Size Interior | 1200 - 1399 Sqft |
| Type | Row / Townhouse |
Parking
| Garage |
Land
| Acreage | No |
| Land Amenities | Hospital, Place Of Worship, Public Transit, Schools |
Rooms
| Level | Type | Length | Width | Dimensions |
|---|---|---|---|---|
| Second Level | Primary Bedroom | 4.47 m | 3.09 m | 4.47 m x 3.09 m |
| Second Level | Bedroom 2 | 4.47 m | 2.75 m | 4.47 m x 2.75 m |
| Second Level | Bedroom 3 | 3.93 m | 3.1 m | 3.93 m x 3.1 m |
| Second Level | Bedroom 4 | 2.76 m | 2.66 m | 2.76 m x 2.66 m |
| Basement | Recreational, Games Room | 5.95 m | 4.66 m | 5.95 m x 4.66 m |
| Ground Level | Living Room | 5.03 m | 3.4 m | 5.03 m x 3.4 m |
| Ground Level | Dining Room | 3.3 m | 2.55 m | 3.3 m x 2.55 m |
| Ground Level | Kitchen | 4.51 m | 2.31 m | 4.51 m x 2.31 m |
Interested?
Contact us for more information

