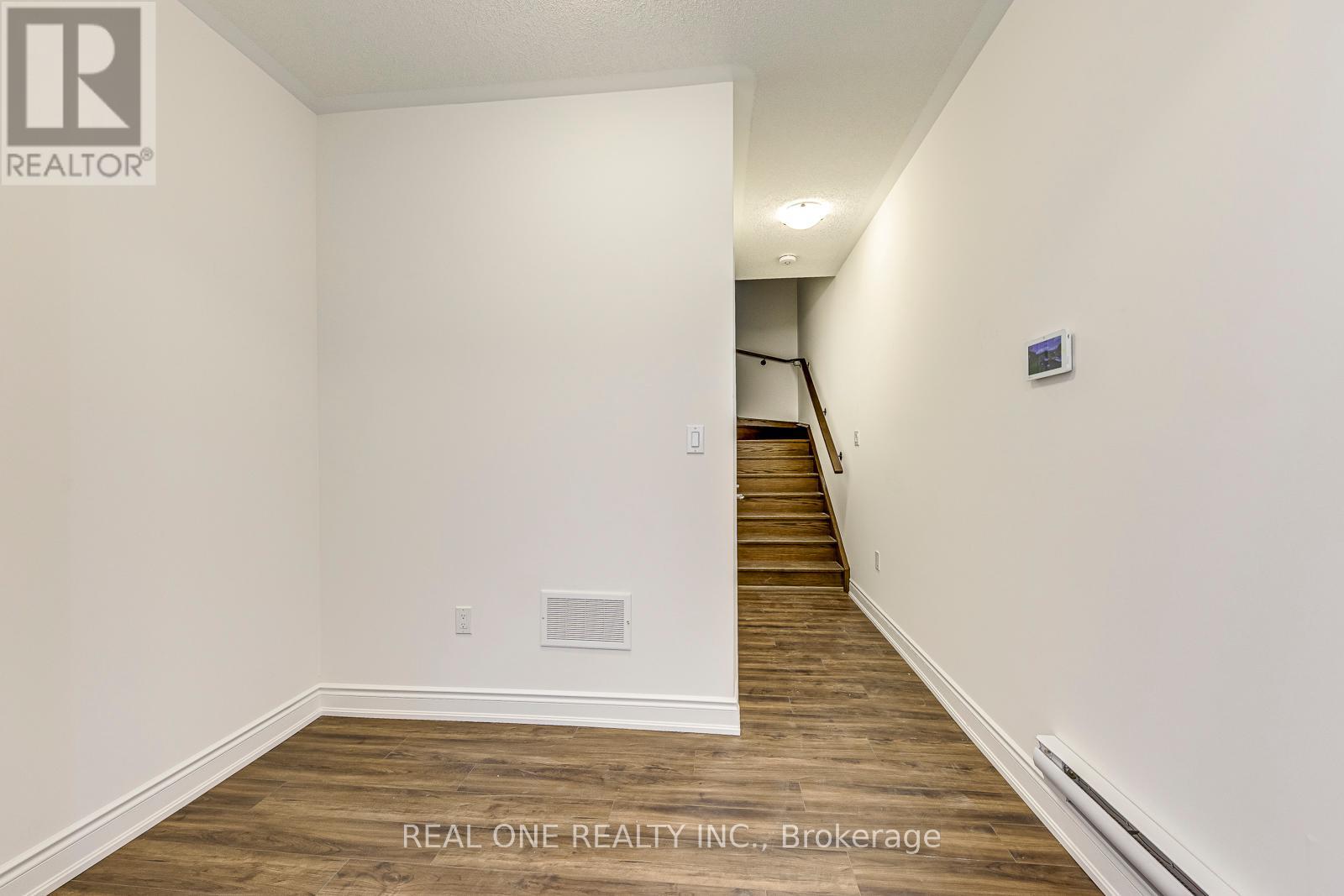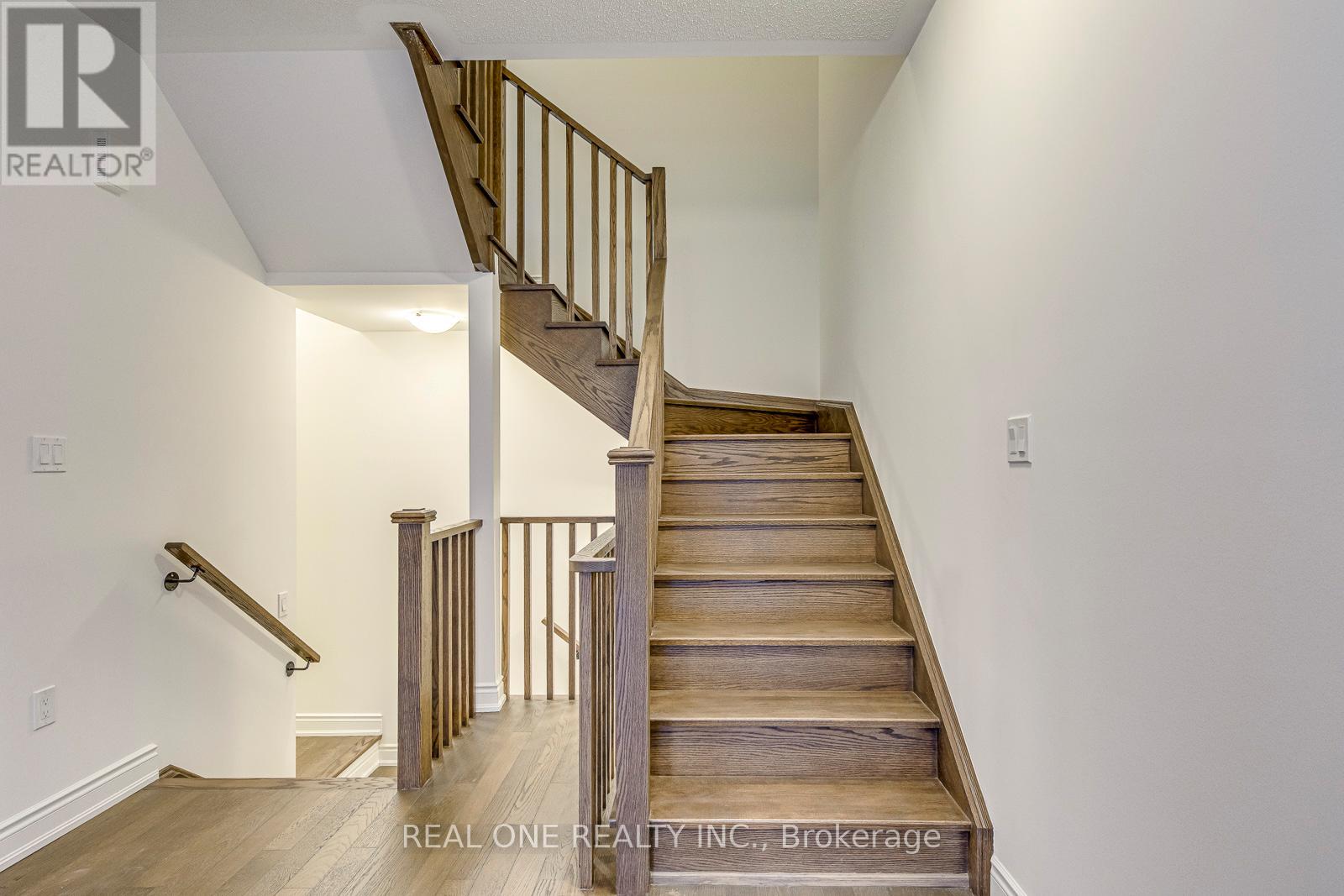3 Bedroom
3 Bathroom
Central Air Conditioning
Forced Air
$3,200 Monthly
Stunning Brand-new Three-bedroom townhouse nest Upper Joshua Creek! Open Concept layout on the main floor with an eat-in kitchen offers SS Upgraded Applications and quartz countertops! Southwest facing with plenty of natural light!! The spacious prime bedroom features an Ensuite and there are two more cozy bedrooms, with skylight!! Excellent location close to everything: shopping, Restaurants, schools, parks and trails! mins to HWY 403, HWY 407 and QEW!! (id:55499)
Property Details
|
MLS® Number
|
W12092753 |
|
Property Type
|
Single Family |
|
Community Name
|
1010 - JM Joshua Meadows |
|
Parking Space Total
|
2 |
Building
|
Bathroom Total
|
3 |
|
Bedrooms Above Ground
|
3 |
|
Bedrooms Total
|
3 |
|
Appliances
|
All, Window Coverings |
|
Construction Style Attachment
|
Attached |
|
Cooling Type
|
Central Air Conditioning |
|
Exterior Finish
|
Stone, Brick |
|
Flooring Type
|
Laminate, Hardwood, Tile, Carpeted |
|
Foundation Type
|
Concrete |
|
Half Bath Total
|
1 |
|
Heating Fuel
|
Natural Gas |
|
Heating Type
|
Forced Air |
|
Stories Total
|
3 |
|
Type
|
Row / Townhouse |
|
Utility Water
|
Municipal Water |
Parking
Land
|
Acreage
|
No |
|
Sewer
|
Sanitary Sewer |
Rooms
| Level |
Type |
Length |
Width |
Dimensions |
|
Second Level |
Dining Room |
3.29 m |
3.66 m |
3.29 m x 3.66 m |
|
Second Level |
Kitchen |
2.93 m |
3.66 m |
2.93 m x 3.66 m |
|
Third Level |
Living Room |
4.97 m |
3.96 m |
4.97 m x 3.96 m |
|
Third Level |
Primary Bedroom |
3.32 m |
3.66 m |
3.32 m x 3.66 m |
|
Third Level |
Bedroom 2 |
2.44 m |
3.92 m |
2.44 m x 3.92 m |
|
Third Level |
Bedroom 3 |
2.44 m |
2.74 m |
2.44 m x 2.74 m |
|
Ground Level |
Den |
2.93 m |
2.01 m |
2.93 m x 2.01 m |
https://www.realtor.ca/real-estate/28190661/1239-anthonia-trail-oakville-jm-joshua-meadows-1010-jm-joshua-meadows






































