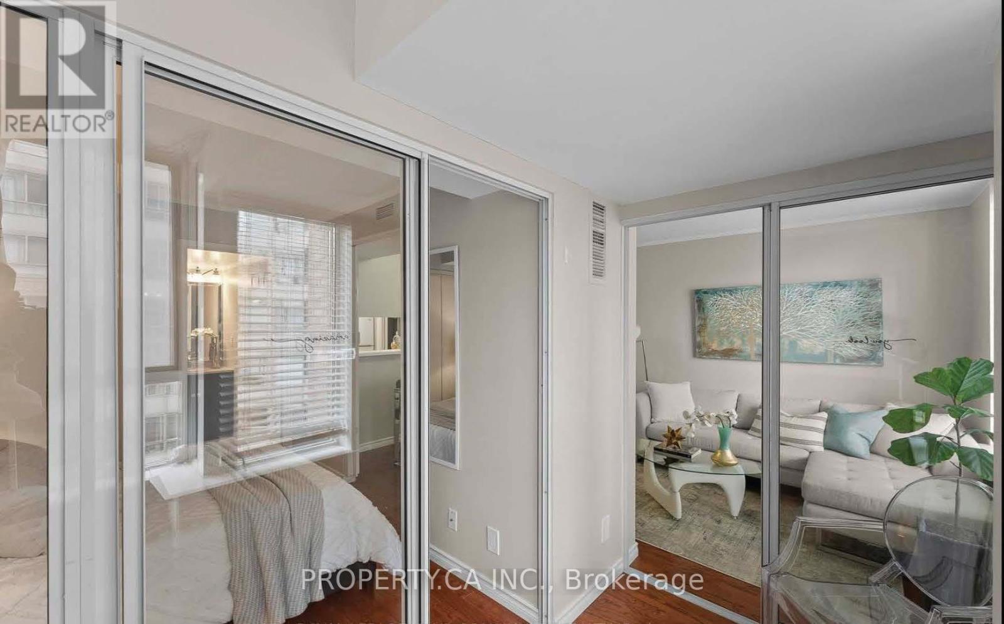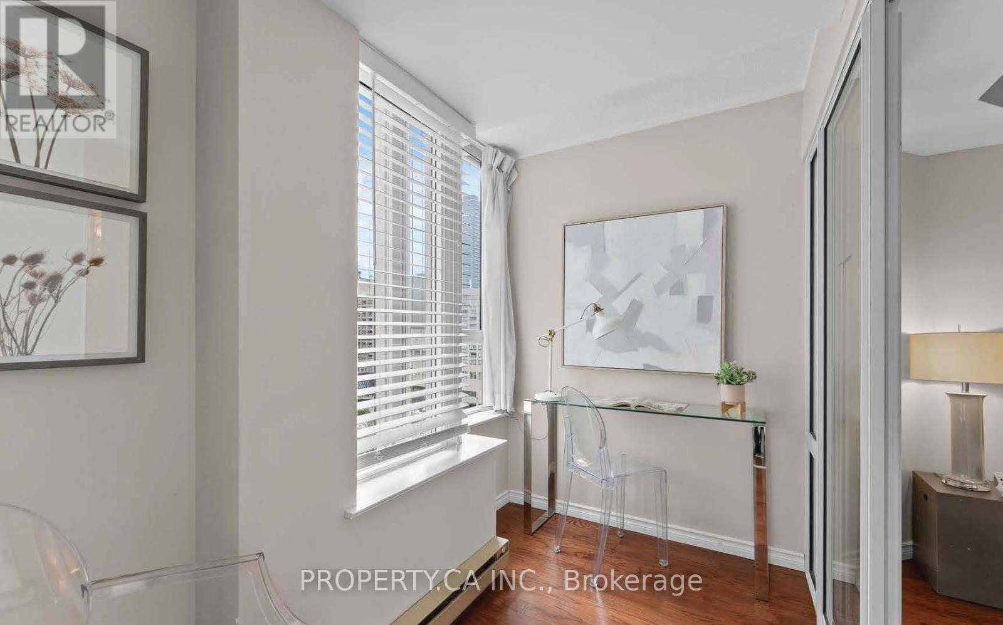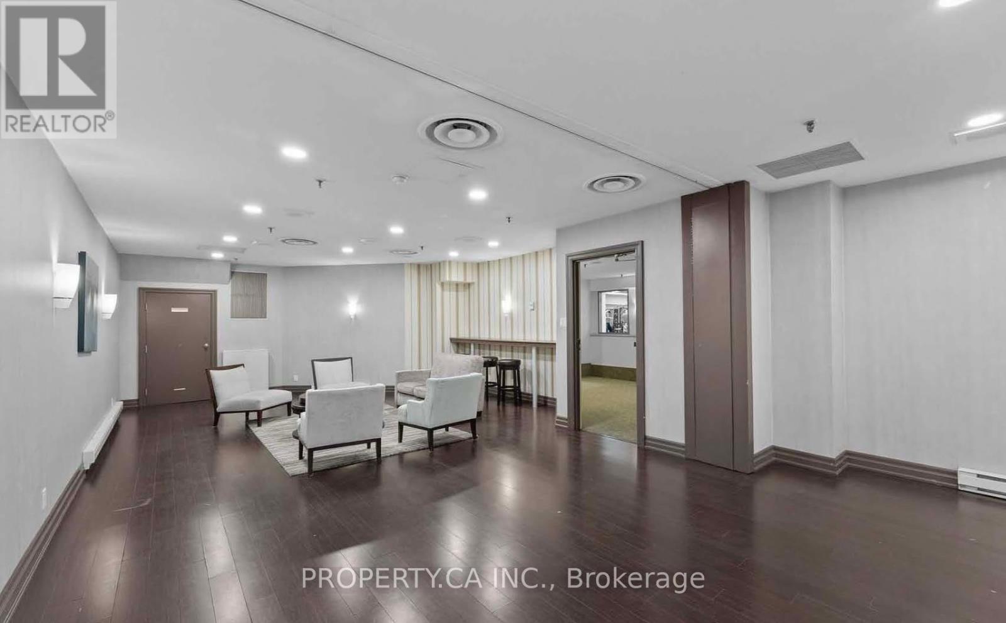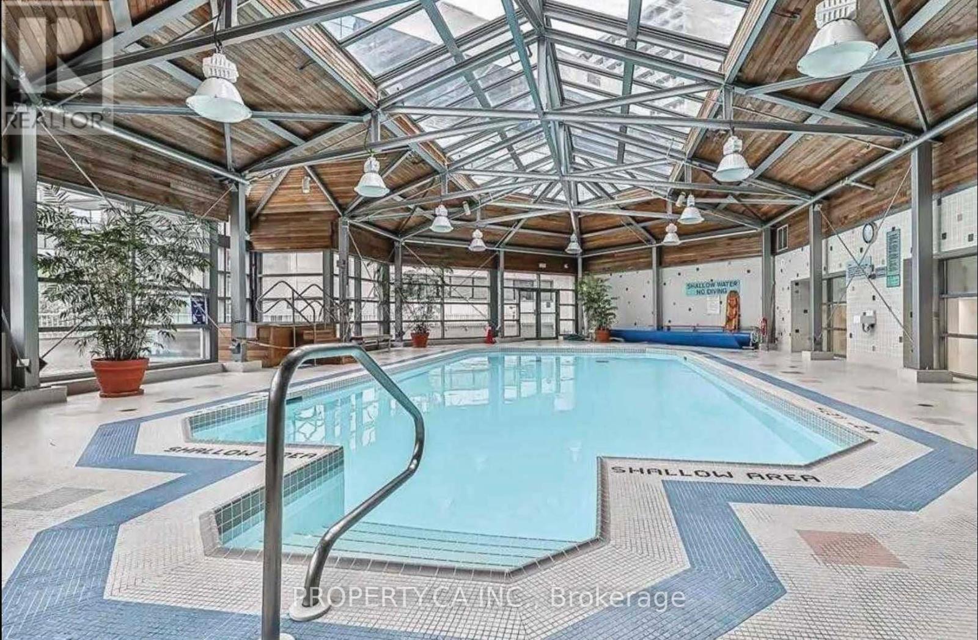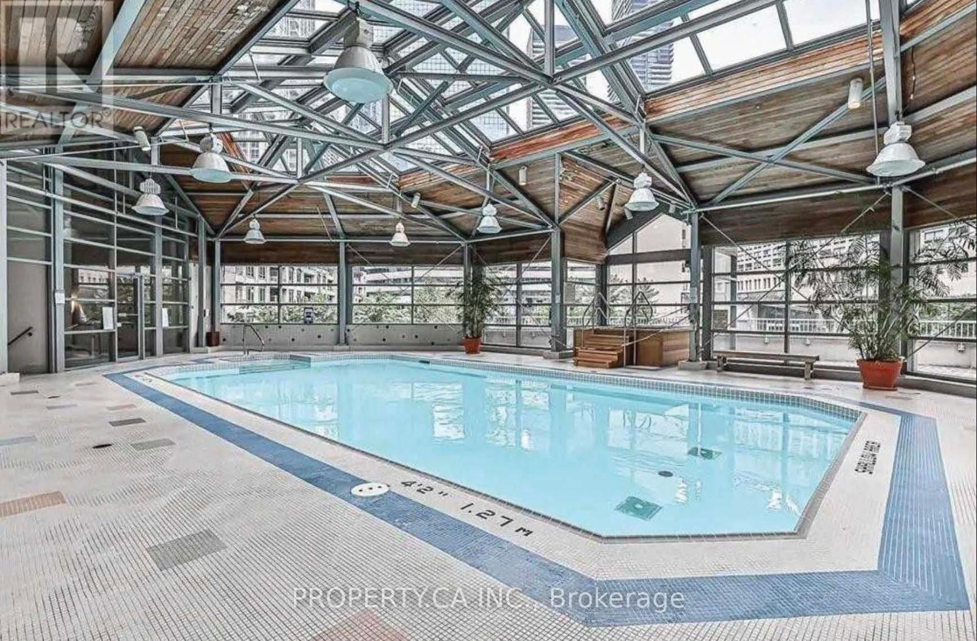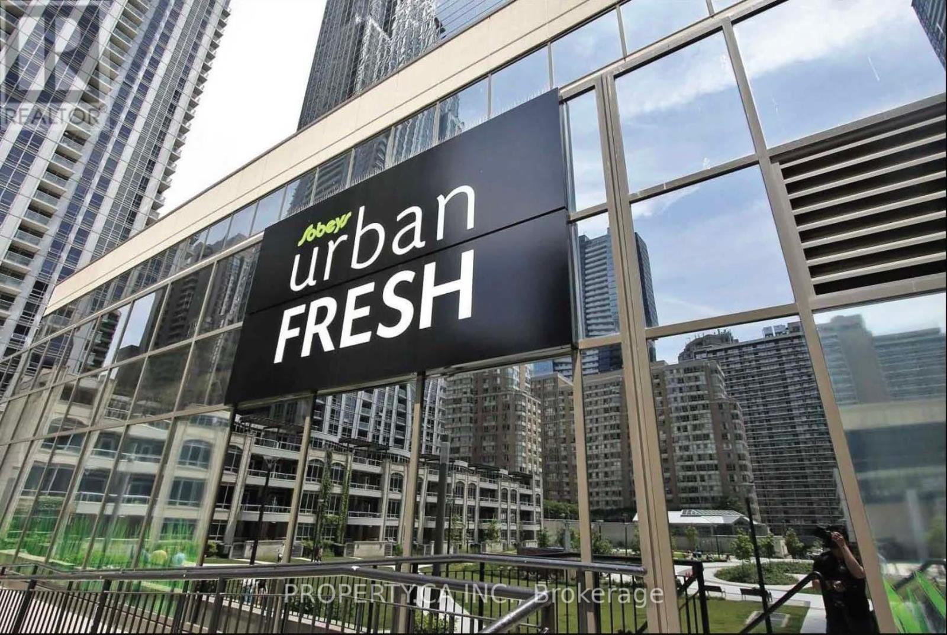1221 - 711 Bay Street Toronto (Bay Street Corridor), Ontario M5G 2J8
$399,999Maintenance, Heat, Electricity, Water, Common Area Maintenance, Insurance
$480 Monthly
Maintenance, Heat, Electricity, Water, Common Area Maintenance, Insurance
$480 MonthlyYour new home awaits! This Executive 1 plus Den condo in the heart of the Bay corridor. This classic building is situated in a premium location for any professional, young family, or investor looking for a reliable stream of income with a higher cap rate. The unit features new flooring and a functional cozy layout. *******utilities plus basic Cable is included in the low Maintenance fees. Managed by Del Property Mgn. and built by H&R Development known for their Design integrity. Embrace the central location with a short commute to local malls, hospitals, UofT, TMU, and much more. Enjoy an extensive list of world class building amenities, including a spectacular pool and Hottub, rooftop patio, nearby playground, grocery stores, parks and more. Inquire today! (id:55499)
Property Details
| MLS® Number | C12109595 |
| Property Type | Single Family |
| Neigbourhood | University—Rosedale |
| Community Name | Bay Street Corridor |
| Amenities Near By | Hospital, Public Transit, Park |
| Community Features | Pet Restrictions |
| Features | In Suite Laundry |
Building
| Bathroom Total | 1 |
| Bedrooms Above Ground | 1 |
| Bedrooms Below Ground | 1 |
| Bedrooms Total | 2 |
| Amenities | Security/concierge, Exercise Centre, Party Room, Visitor Parking |
| Appliances | Dishwasher, Dryer, Sauna, Stove, Washer, Refrigerator |
| Cooling Type | Central Air Conditioning |
| Exterior Finish | Brick |
| Flooring Type | Laminate |
| Heating Fuel | Natural Gas |
| Heating Type | Forced Air |
| Size Interior | 500 - 599 Sqft |
| Type | Apartment |
Parking
| Underground | |
| No Garage |
Land
| Acreage | No |
| Land Amenities | Hospital, Public Transit, Park |
Rooms
| Level | Type | Length | Width | Dimensions |
|---|---|---|---|---|
| Main Level | Living Room | Measurements not available | ||
| Main Level | Dining Room | Measurements not available | ||
| Main Level | Kitchen | Measurements not available | ||
| Main Level | Primary Bedroom | Measurements not available | ||
| Main Level | Den | Measurements not available |
Interested?
Contact us for more information












