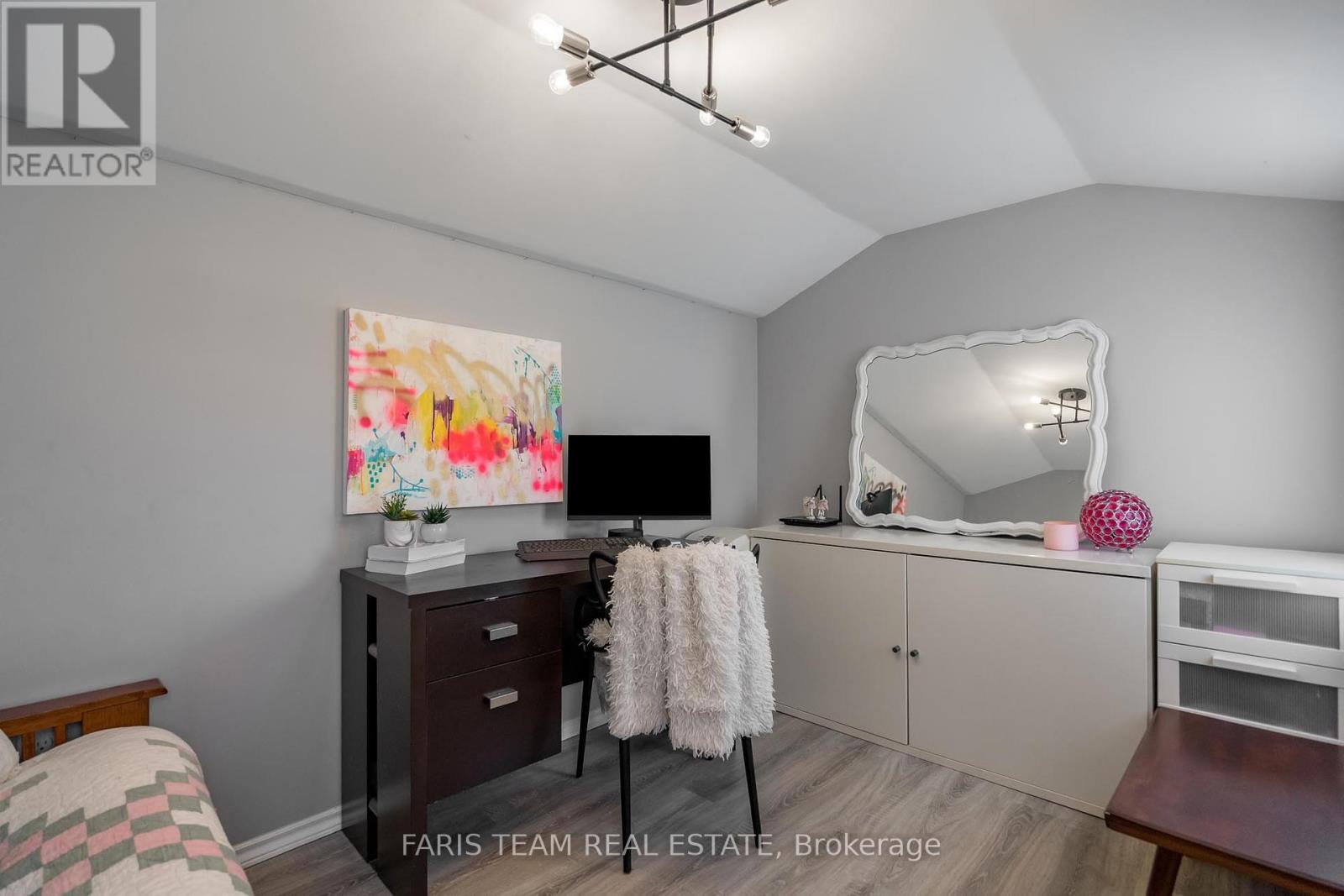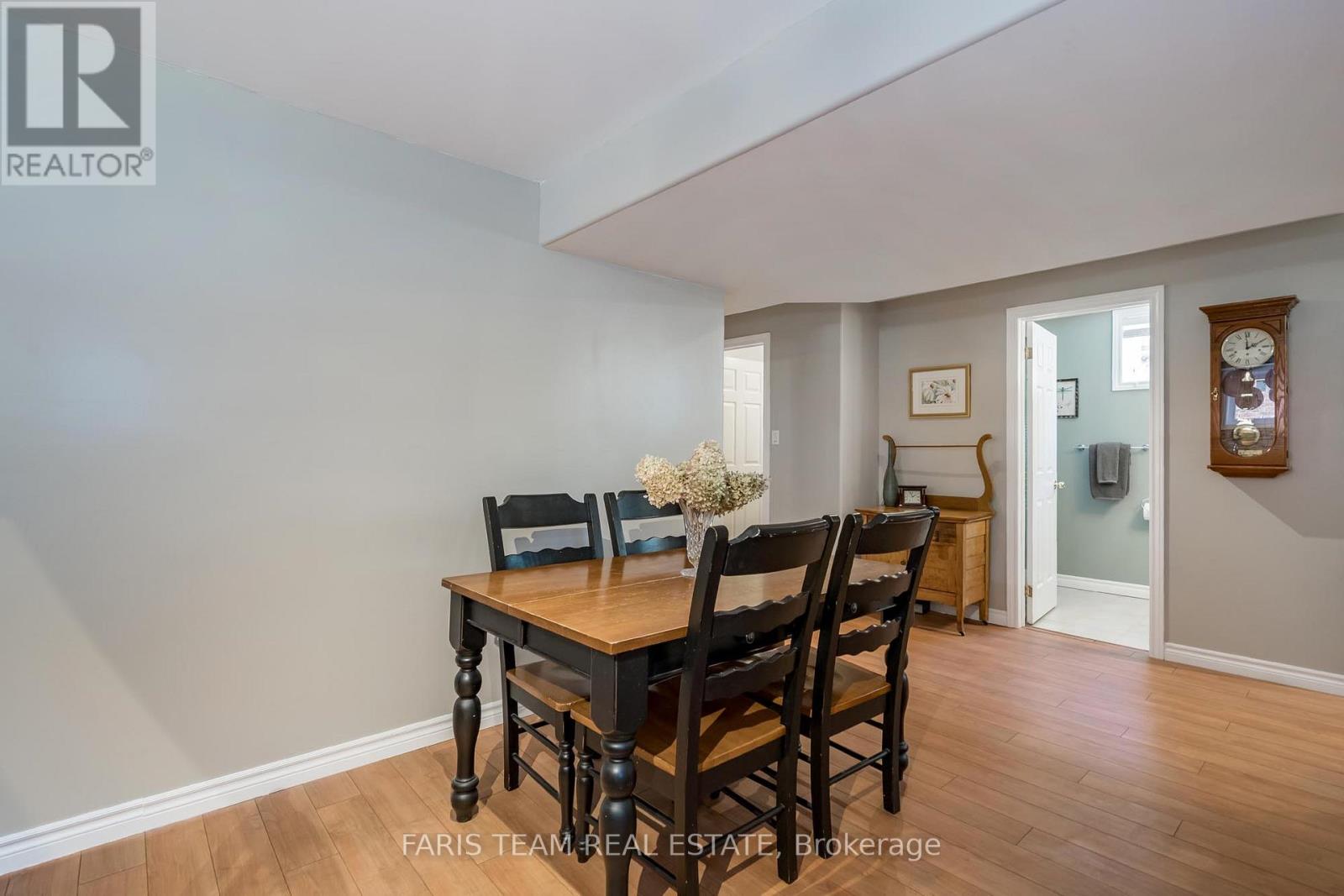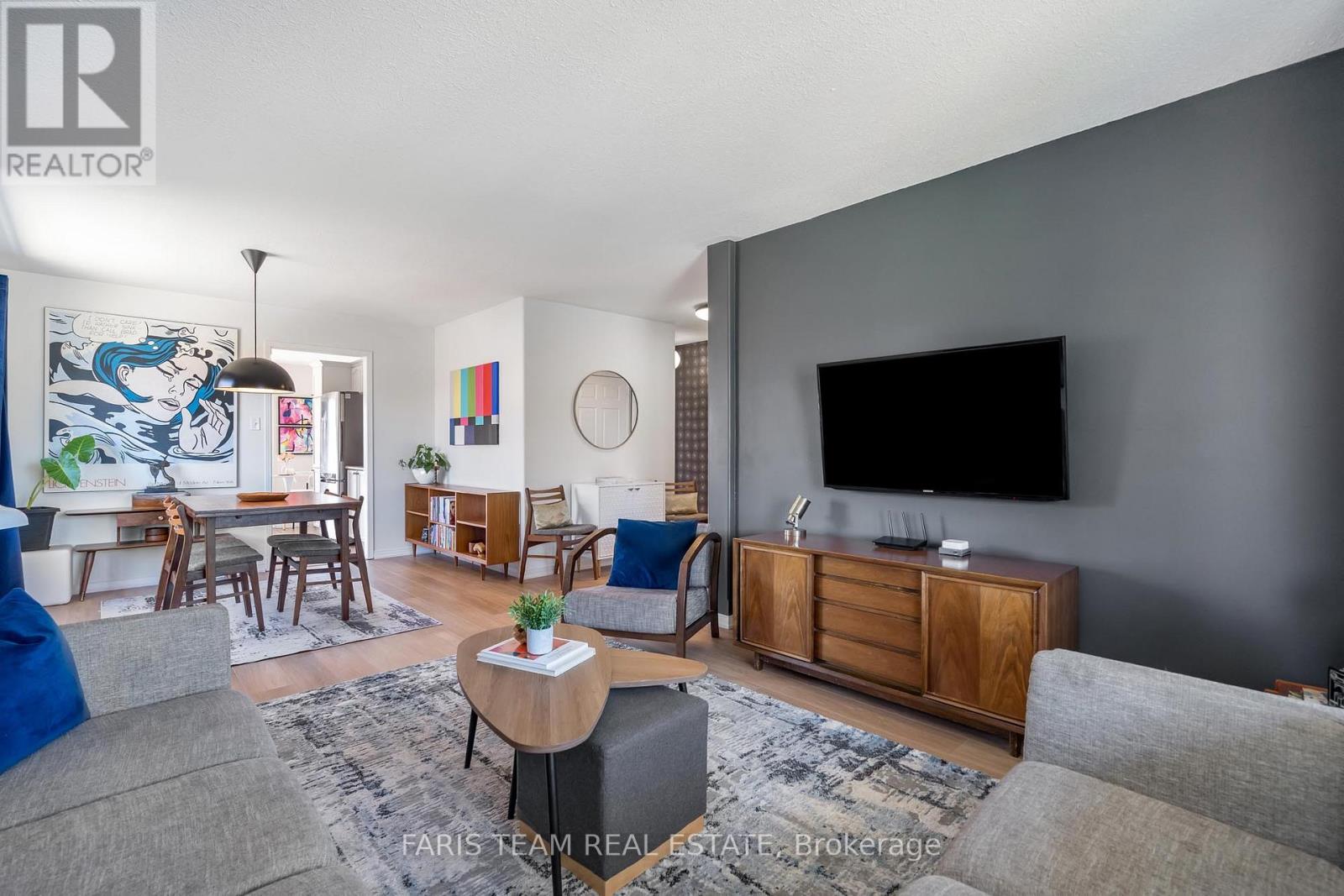122 Sandringham Drive Barrie (Innis-Shore), Ontario L4M 7J5
$850,000
Top 5 Reasons You Will Love This Home: 1) Generous lower level presenting the perfect retreat for extended family or guests, complete with a full kitchen, two comfortable bedrooms, a bathroom, and a cozy living room designed for easy, independent living 2) Thoughtful updates have already been taken care of, including all-new windows and R60 attic insulation (2025), a fresh coat of paint throughout (2025), and a new roof (2021), giving you peace of mind for years to come 3) Step into the fully fenced backyard where a finished shed, wired with electricity and internet, adds versatility, whether you need a quiet home office, creative studio, or additional storage 4) Ideally located near Sandringham and Coronation Park, with quick access to the South Barrie GO Station, Highway 400, schools, Friday Harbour, and all your favourite dining and shopping spots 5) The main level features convenient interior access from the double-car garage, along with a spacious living room, dedicated dining area, and a well-appointed kitchen ready for everyday living and entertaining. 1,259 above grade sq.ft plus a finished basement. Visit our website for more detailed information (id:55499)
Open House
This property has open houses!
12:00 pm
Ends at:2:00 pm
Property Details
| MLS® Number | S12092360 |
| Property Type | Single Family |
| Community Name | Innis-Shore |
| Amenities Near By | Park, Schools |
| Features | In-law Suite |
| Parking Space Total | 4 |
| Structure | Deck, Shed |
Building
| Bathroom Total | 3 |
| Bedrooms Above Ground | 3 |
| Bedrooms Below Ground | 2 |
| Bedrooms Total | 5 |
| Age | 16 To 30 Years |
| Appliances | Dishwasher, Dryer, Microwave, Stove, Washer, Refrigerator |
| Architectural Style | Raised Bungalow |
| Basement Development | Finished |
| Basement Type | Full (finished) |
| Construction Style Attachment | Detached |
| Cooling Type | Central Air Conditioning |
| Exterior Finish | Brick |
| Flooring Type | Ceramic, Laminate |
| Foundation Type | Poured Concrete |
| Heating Fuel | Natural Gas |
| Heating Type | Forced Air |
| Stories Total | 1 |
| Size Interior | 1100 - 1500 Sqft |
| Type | House |
| Utility Water | Municipal Water |
Parking
| Attached Garage | |
| Garage |
Land
| Acreage | No |
| Fence Type | Fenced Yard |
| Land Amenities | Park, Schools |
| Sewer | Sanitary Sewer |
| Size Depth | 127 Ft |
| Size Frontage | 54 Ft ,3 In |
| Size Irregular | 54.3 X 127 Ft |
| Size Total Text | 54.3 X 127 Ft|under 1/2 Acre |
| Zoning Description | R2 |
Rooms
| Level | Type | Length | Width | Dimensions |
|---|---|---|---|---|
| Basement | Laundry Room | 2.05 m | 1.55 m | 2.05 m x 1.55 m |
| Basement | Kitchen | 4.29 m | 3.42 m | 4.29 m x 3.42 m |
| Basement | Living Room | 3.56 m | 3.42 m | 3.56 m x 3.42 m |
| Basement | Primary Bedroom | 5.38 m | 3.94 m | 5.38 m x 3.94 m |
| Basement | Bedroom | 4.55 m | 2.6 m | 4.55 m x 2.6 m |
| Main Level | Kitchen | 4.46 m | 3.31 m | 4.46 m x 3.31 m |
| Main Level | Dining Room | 3.29 m | 2.84 m | 3.29 m x 2.84 m |
| Main Level | Living Room | 4.2 m | 3.53 m | 4.2 m x 3.53 m |
| Main Level | Primary Bedroom | 4.47 m | 4.1 m | 4.47 m x 4.1 m |
| Main Level | Bedroom | 3.09 m | 3.04 m | 3.09 m x 3.04 m |
| Main Level | Bedroom | 3.03 m | 3.02 m | 3.03 m x 3.02 m |
https://www.realtor.ca/real-estate/28189839/122-sandringham-drive-barrie-innis-shore-innis-shore
Interested?
Contact us for more information





































