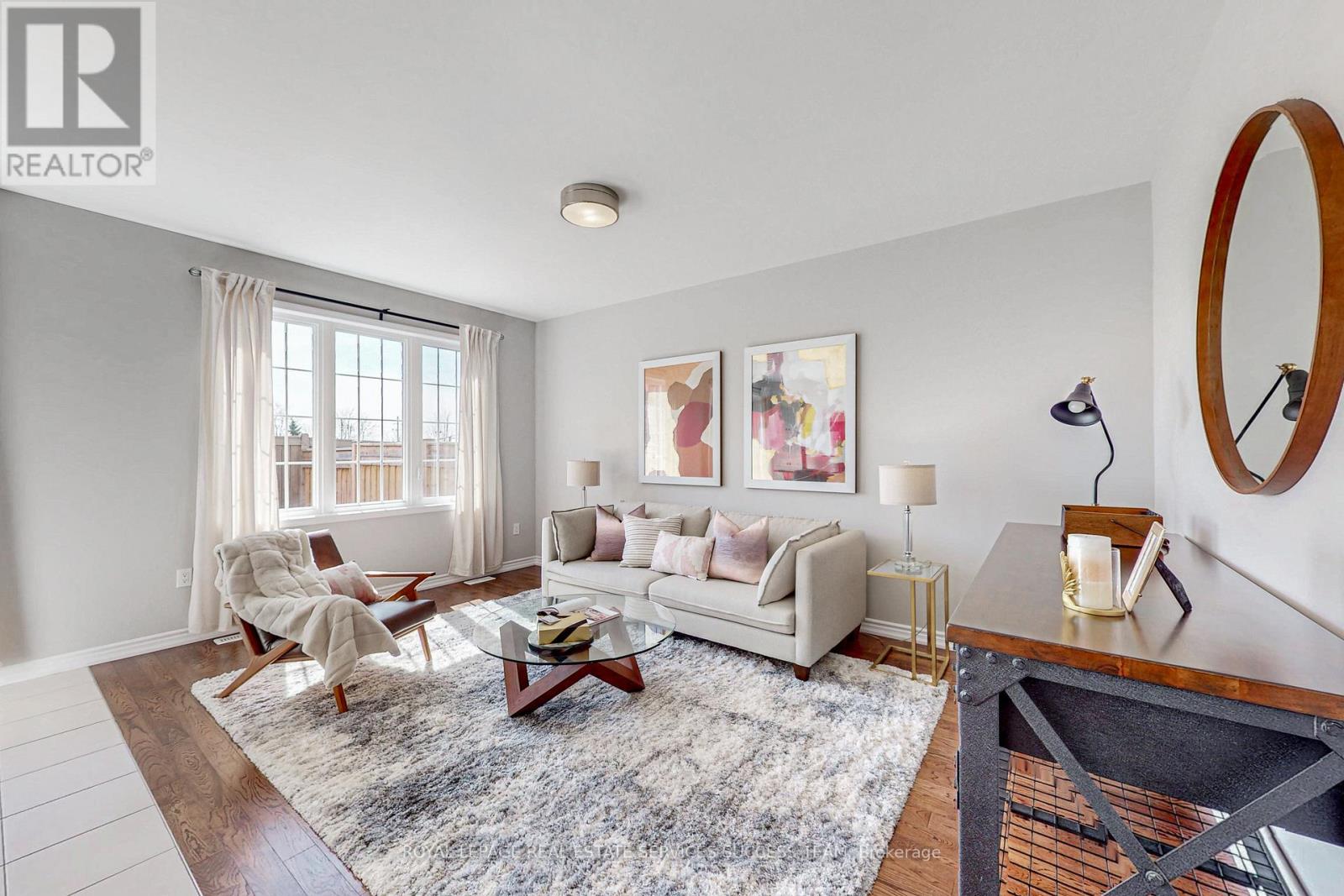122 Kaitting Trail Oakville (1008 - Go Glenorchy), Ontario L6M 5K8
4 Bedroom
4 Bathroom
1500 - 2000 sqft
Fireplace
Central Air Conditioning
Forced Air
$999,998
Freehold Executive Mattamy 2018 Built Townhouse In The Preserve! 1545 Sqft Energy-Star Certified Home! Hardwood Floor, Wood Staircase, Smooth Ceilings, Pot Lights, Trendy Light Fixtures. Kitchen Designed With Quality, Functionality, And Entertaining In Mind. Large Island, S/S Appliances. Large Windows In Great Room, Hardwood Floor On Main Level. Three Spacious Bedrooms, Master Bedroom W/Ensuite. 2nd Floor Laundry! Private Backyard W/ Full Fence. Extras: Finished Basement W/ Kitchenette, Guest Suite & Full Bathroom. Close To Schools, Parks, Shops. Unbeatable Preserve Location. (id:55499)
Open House
This property has open houses!
April
20
Sunday
Starts at:
2:00 pm
Ends at:4:00 pm
Property Details
| MLS® Number | W12075814 |
| Property Type | Single Family |
| Community Name | 1008 - GO Glenorchy |
| Amenities Near By | Hospital, Park, Public Transit, Schools |
| Parking Space Total | 2 |
Building
| Bathroom Total | 4 |
| Bedrooms Above Ground | 3 |
| Bedrooms Below Ground | 1 |
| Bedrooms Total | 4 |
| Age | 0 To 5 Years |
| Appliances | Dishwasher, Dryer, Microwave, Stove, Washer, Refrigerator |
| Basement Type | Full |
| Construction Style Attachment | Attached |
| Cooling Type | Central Air Conditioning |
| Exterior Finish | Brick, Stone |
| Fireplace Present | Yes |
| Flooring Type | Porcelain Tile, Hardwood, Carpeted |
| Foundation Type | Concrete |
| Half Bath Total | 1 |
| Heating Fuel | Natural Gas |
| Heating Type | Forced Air |
| Stories Total | 2 |
| Size Interior | 1500 - 2000 Sqft |
| Type | Row / Townhouse |
| Utility Water | Municipal Water |
Parking
| Garage |
Land
| Acreage | No |
| Fence Type | Fenced Yard |
| Land Amenities | Hospital, Park, Public Transit, Schools |
| Sewer | Sanitary Sewer |
| Size Depth | 91 Ft ,2 In |
| Size Frontage | 23 Ft ,2 In |
| Size Irregular | 23.2 X 91.2 Ft |
| Size Total Text | 23.2 X 91.2 Ft |
Rooms
| Level | Type | Length | Width | Dimensions |
|---|---|---|---|---|
| Second Level | Primary Bedroom | 4.38 m | 3.54 m | 4.38 m x 3.54 m |
| Second Level | Bedroom 2 | 3.54 m | 3.07 m | 3.54 m x 3.07 m |
| Second Level | Bedroom 3 | 3.45 m | 3.01 m | 3.45 m x 3.01 m |
| Ground Level | Kitchen | 4 m | 3.32 m | 4 m x 3.32 m |
| Ground Level | Dining Room | 3.41 m | 3.07 m | 3.41 m x 3.07 m |
| Ground Level | Foyer | 2 m | 1.8 m | 2 m x 1.8 m |
Interested?
Contact us for more information






































