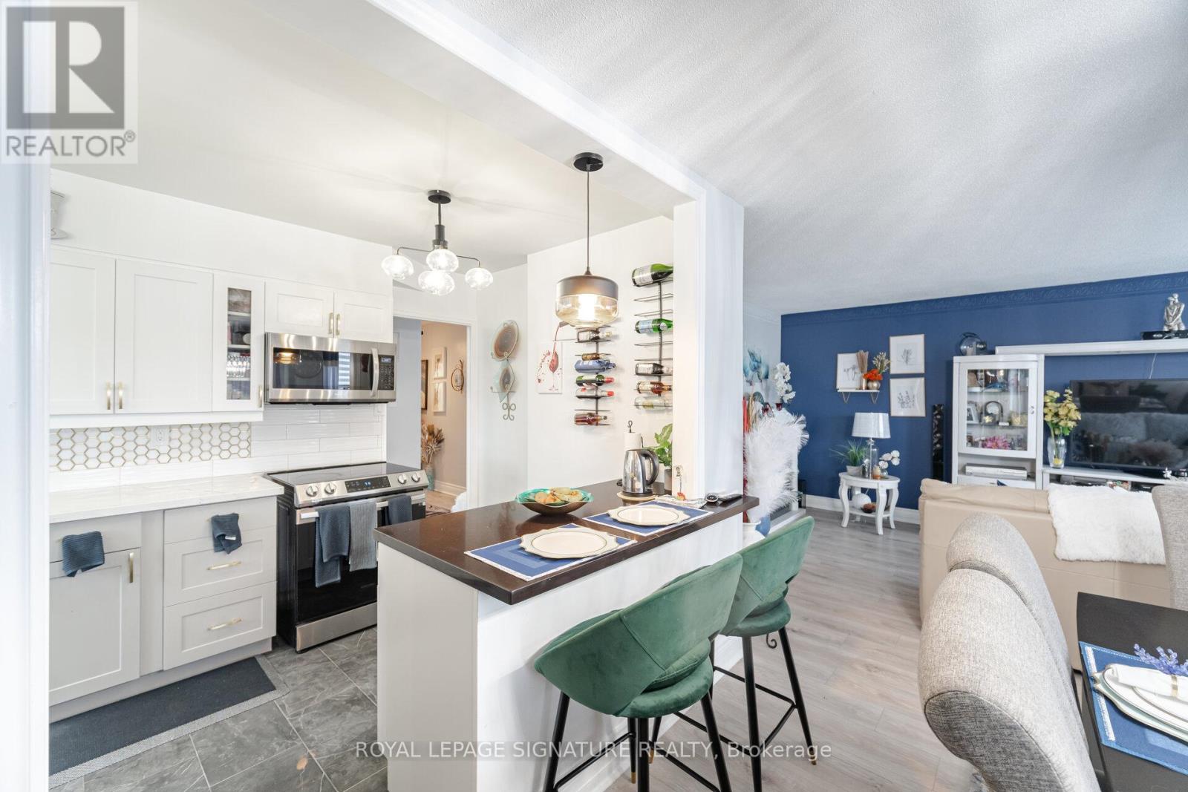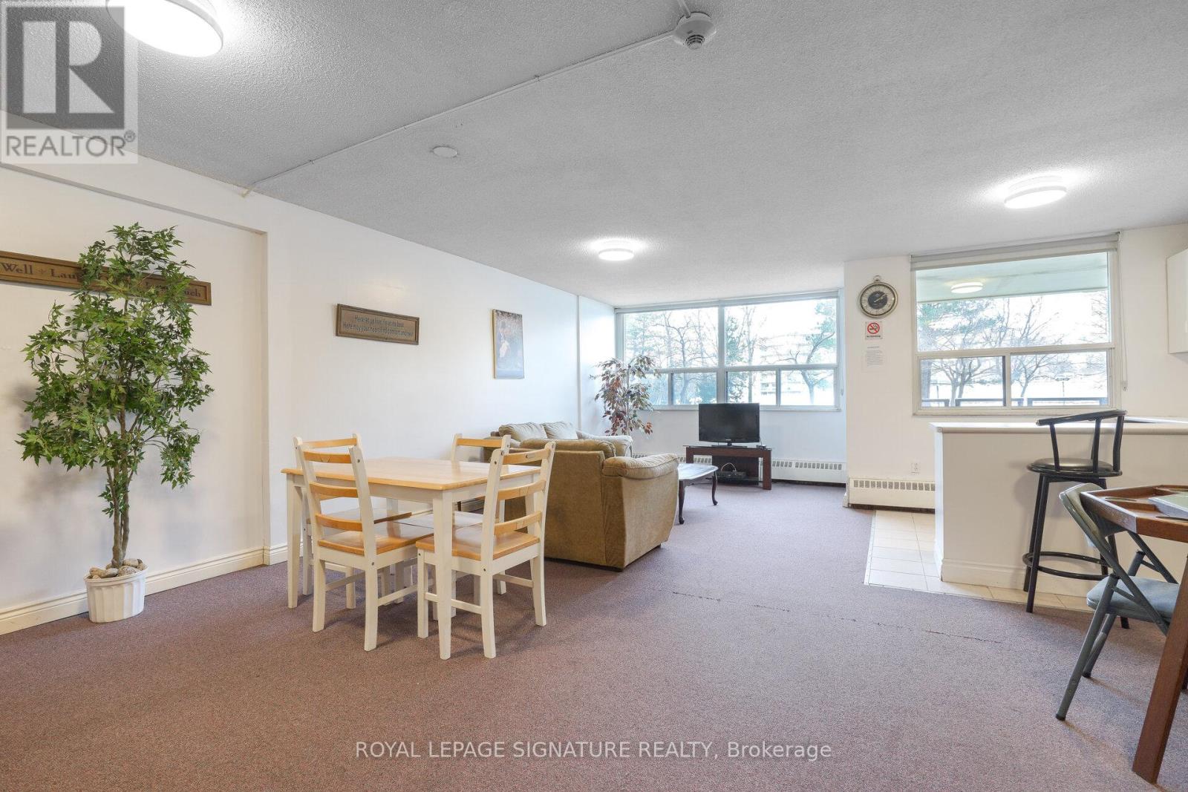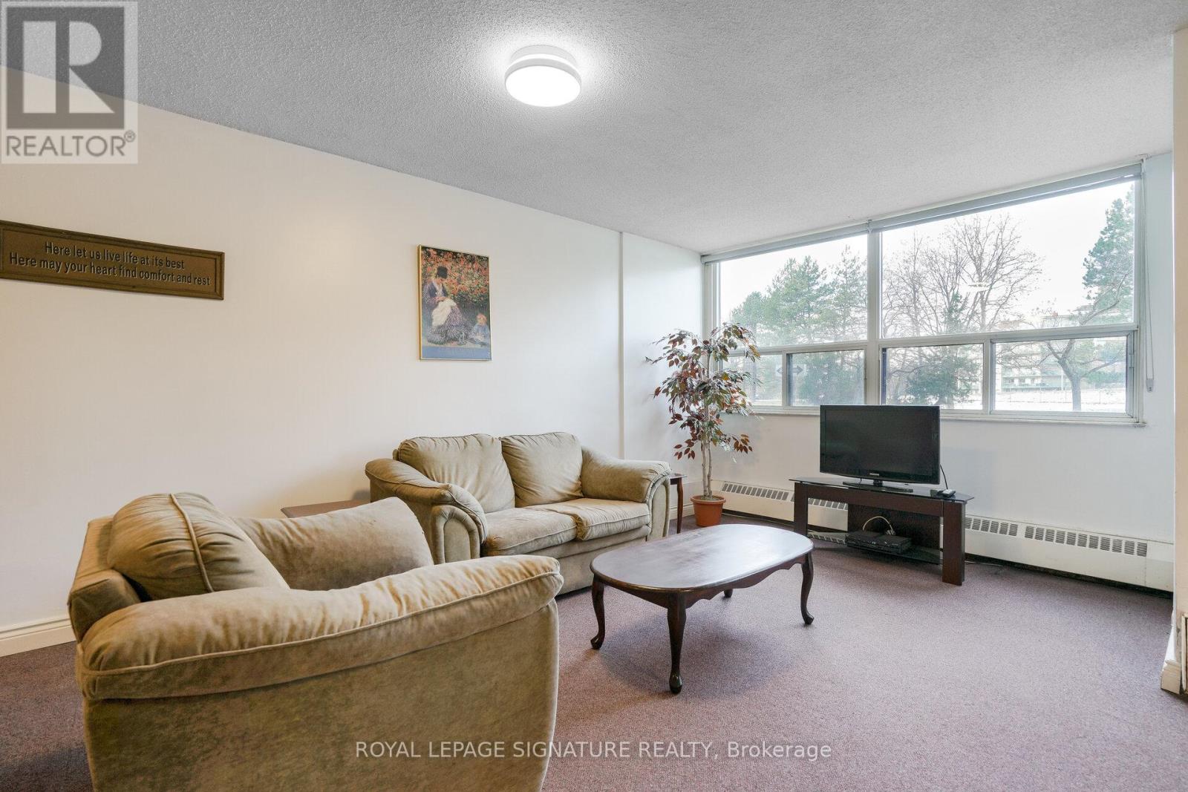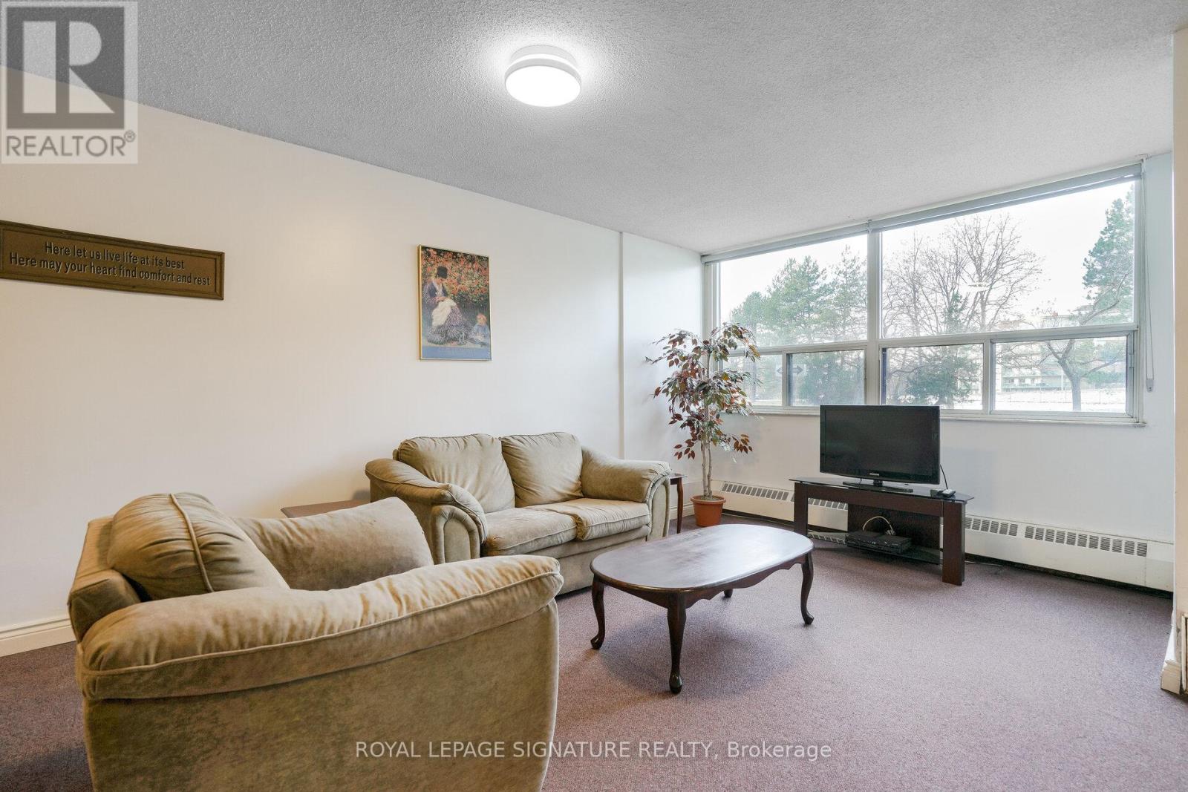1219 - 551 The West Mall Toronto (Etobicoke West Mall), Ontario M9C 1G7
$659,900Maintenance, Heat, Cable TV, Water, Electricity, Insurance, Common Area Maintenance, Parking
$1,031.14 Monthly
Maintenance, Heat, Cable TV, Water, Electricity, Insurance, Common Area Maintenance, Parking
$1,031.14 MonthlyStylish And Spacious, This Fully Renovated 3-Bed, 2-Bath Condo In Central Etobicoke Offers Comfort, Convenience, And Great Value. Featuring A Bright Open-Concept Layout With Laminate Floors, A Sleek Eat-In Kitchen With Quartz Countertops, Stainless Steel Appliances, Polished Tile Floors, And Brass Gold Hardware Throughout. The Large Primary Bedroom Includes A Private 2-Piece Ensuite. Freshly Painted And Filled With Natural Light, Plus A Generous Northeast-Facing Balcony To Enjoy The Views. Located In A Well-Managed Building With Fantastic Amenities: Outdoor Pool, Gym, Sauna, Party Room, Tennis Court, Visitor Parking & More. Conveniently Close To Highways 427, 401 & The QEW, Public Transit, Schools, Centennial Park, Shopping, And The Airport. Ideal For Families Or First-Time Buyers Just Move In And Enjoy! (id:55499)
Property Details
| MLS® Number | W12125818 |
| Property Type | Single Family |
| Community Name | Etobicoke West Mall |
| Community Features | Pet Restrictions |
| Features | Balcony, In Suite Laundry |
| Parking Space Total | 1 |
Building
| Bathroom Total | 2 |
| Bedrooms Above Ground | 3 |
| Bedrooms Total | 3 |
| Cooling Type | Window Air Conditioner |
| Exterior Finish | Brick Veneer |
| Flooring Type | Laminate, Tile |
| Half Bath Total | 1 |
| Heating Fuel | Natural Gas |
| Heating Type | Hot Water Radiator Heat |
| Size Interior | 1200 - 1399 Sqft |
| Type | Apartment |
Parking
| Underground | |
| Garage |
Land
| Acreage | No |
| Zoning Description | R5 |
Rooms
| Level | Type | Length | Width | Dimensions |
|---|---|---|---|---|
| Main Level | Living Room | 6.43 m | 3.65 m | 6.43 m x 3.65 m |
| Main Level | Dining Room | 3.98 m | 2.86 m | 3.98 m x 2.86 m |
| Main Level | Kitchen | 4.22 m | 2.51 m | 4.22 m x 2.51 m |
| Main Level | Primary Bedroom | 4.73 m | 3.79 m | 4.73 m x 3.79 m |
| Main Level | Bedroom 2 | 3.64 m | 3.52 m | 3.64 m x 3.52 m |
| Main Level | Bedroom 3 | 3.4 m | 2.65 m | 3.4 m x 2.65 m |
| Main Level | Other | 3.4 m | 2.3 m | 3.4 m x 2.3 m |
Interested?
Contact us for more information















































