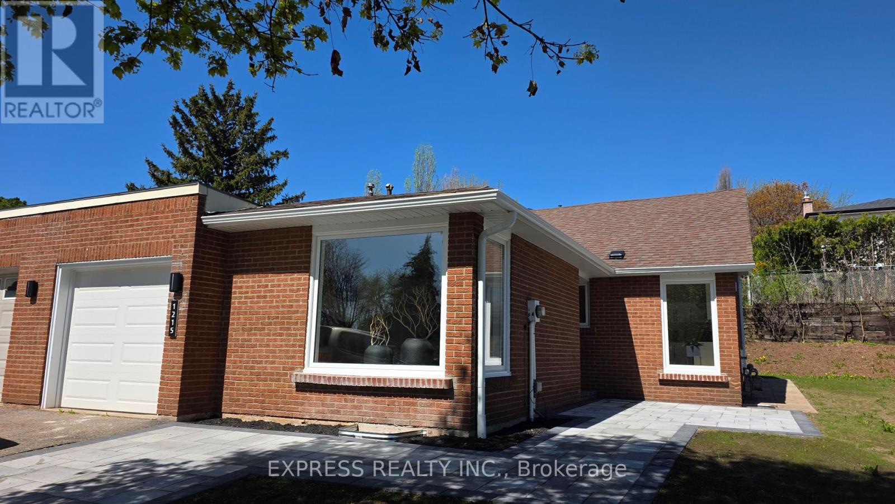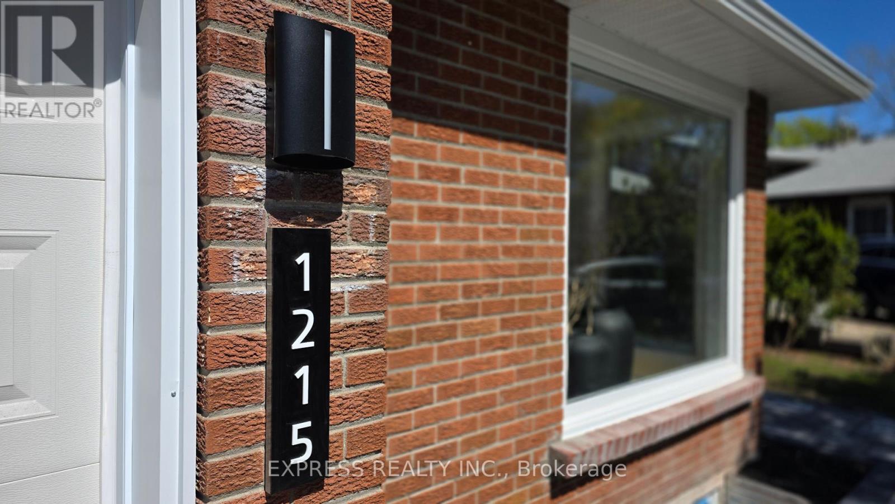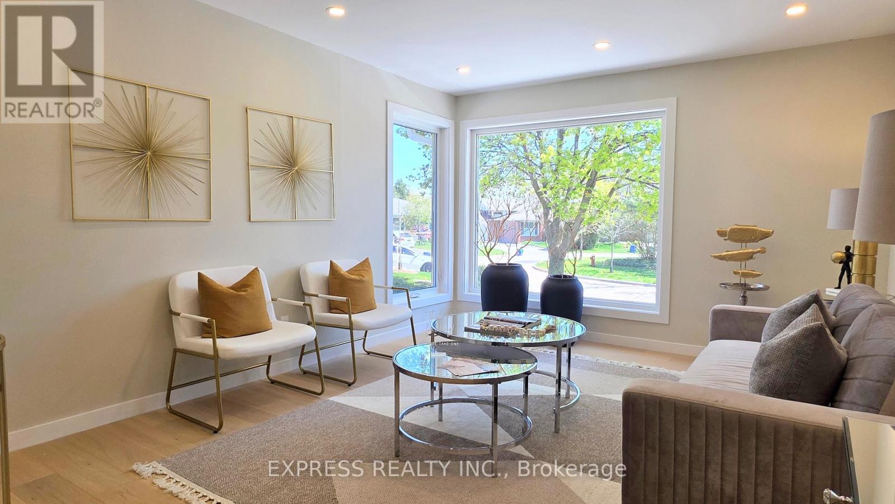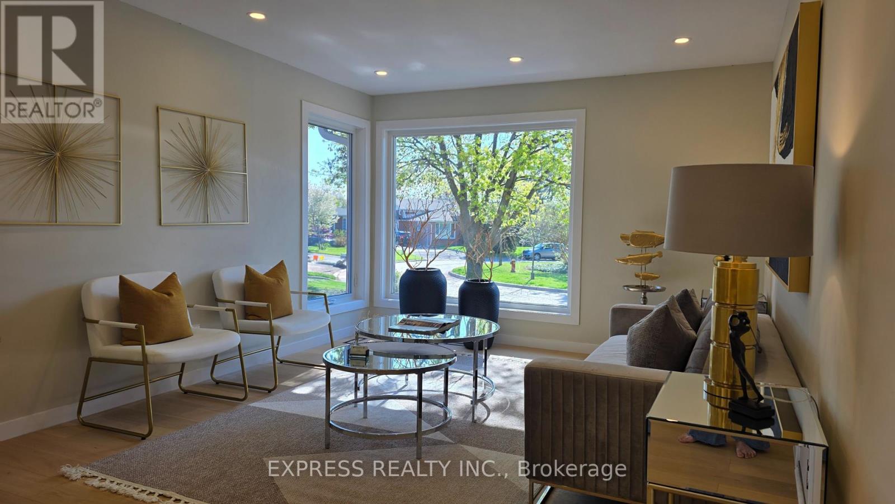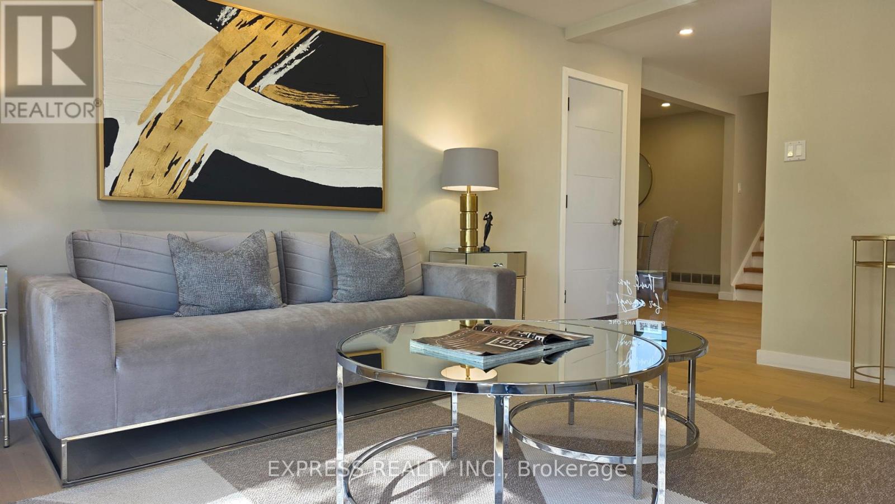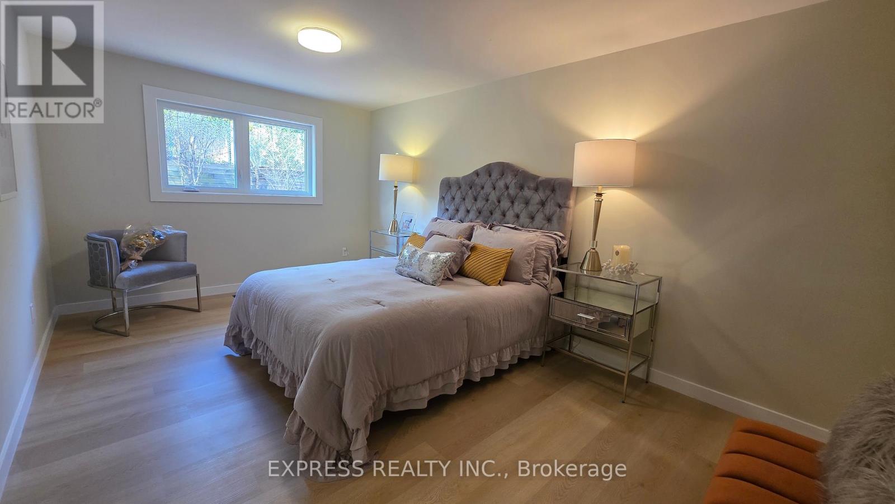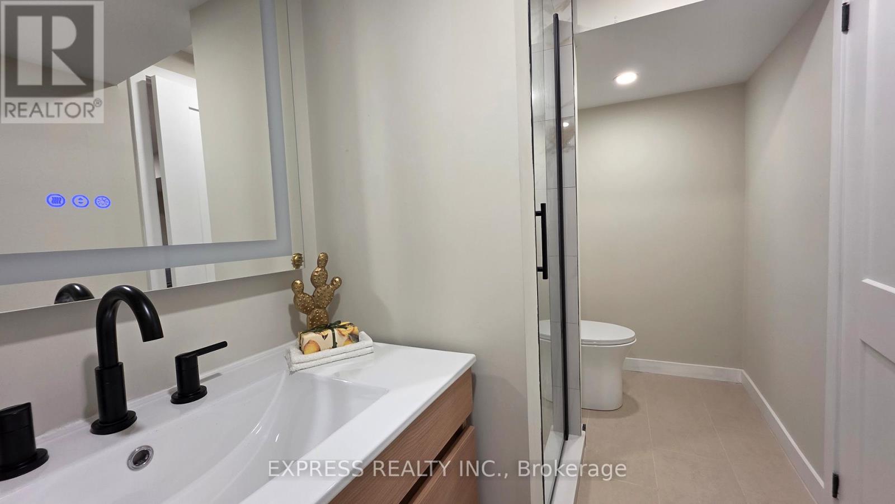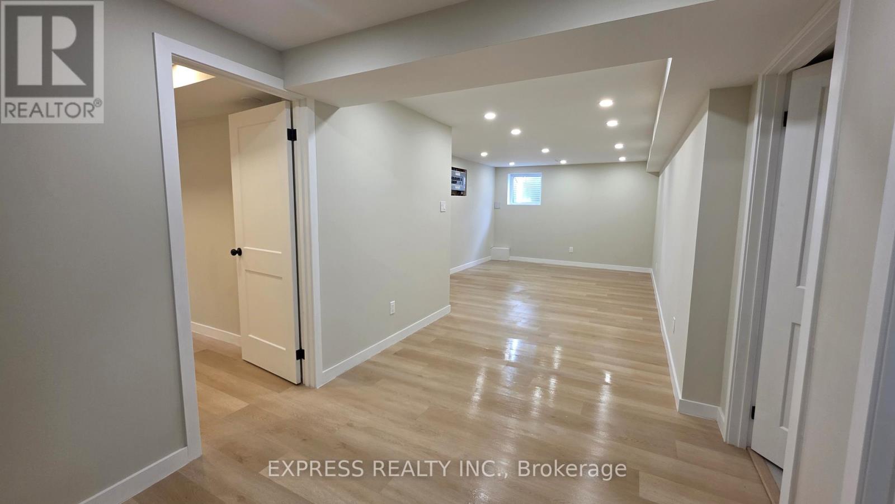4 Bedroom
3 Bathroom
1100 - 1500 sqft
Central Air Conditioning
Forced Air
$999,000
This freehold semi-detached house with with ample outdoor space in Oakville is increasingly SCARCE in the market! Located in the sought-after Falgarwood neighborhood, this extensively renovated semi-detached backsplit is truly a rare find. Featuring modern designs and stylish finishes, the home boasts never-used appliances, a brand new owned A/C and furnace, newly installed windows and gutters/eavesdrops, and a new beautiful stone-paved walkway. Fresh paint throughout adds to the inviting atmosphere. Nestled in a quiet cul-de-sac surrounded by lush trees, this property offers a tranquil retreat in a safe community with high privacy, perfect for families with kids. With minimal traffic and a strong sense of community, it is conveniently located near major highways and highly ranked schools, including Munn's PS, Iroquois Ridge High School. You're not just buying a house; you're investing in a lifestyle. Don't miss this exceptional opportunity to create lasting memories in this home for your family for years to come! Book a showing today, envision yourself living here and you won't regret. (id:55499)
Property Details
|
MLS® Number
|
W12138433 |
|
Property Type
|
Single Family |
|
Community Name
|
1005 - FA Falgarwood |
|
Amenities Near By
|
Park, Public Transit, Schools, Place Of Worship |
|
Equipment Type
|
None |
|
Features
|
Cul-de-sac, Irregular Lot Size, Carpet Free |
|
Parking Space Total
|
3 |
|
Rental Equipment Type
|
None |
Building
|
Bathroom Total
|
3 |
|
Bedrooms Above Ground
|
3 |
|
Bedrooms Below Ground
|
1 |
|
Bedrooms Total
|
4 |
|
Appliances
|
Garage Door Opener Remote(s), Water Heater, Dishwasher, Dryer, Hood Fan, Stove, Washer, Refrigerator |
|
Basement Development
|
Finished |
|
Basement Type
|
Full (finished) |
|
Construction Style Attachment
|
Semi-detached |
|
Construction Style Split Level
|
Backsplit |
|
Cooling Type
|
Central Air Conditioning |
|
Exterior Finish
|
Brick |
|
Flooring Type
|
Hardwood, Laminate |
|
Foundation Type
|
Unknown |
|
Half Bath Total
|
1 |
|
Heating Fuel
|
Natural Gas |
|
Heating Type
|
Forced Air |
|
Size Interior
|
1100 - 1500 Sqft |
|
Type
|
House |
|
Utility Water
|
Municipal Water |
Parking
Land
|
Acreage
|
No |
|
Land Amenities
|
Park, Public Transit, Schools, Place Of Worship |
|
Sewer
|
Sanitary Sewer |
|
Size Depth
|
103 Ft ,8 In |
|
Size Frontage
|
34 Ft ,6 In |
|
Size Irregular
|
34.5 X 103.7 Ft |
|
Size Total Text
|
34.5 X 103.7 Ft|under 1/2 Acre |
|
Zoning Description
|
Rl7 |
Rooms
| Level |
Type |
Length |
Width |
Dimensions |
|
Basement |
Recreational, Games Room |
7.62 m |
6.71 m |
7.62 m x 6.71 m |
|
Basement |
Bedroom 4 |
3.66 m |
2.44 m |
3.66 m x 2.44 m |
|
Lower Level |
Bedroom 3 |
4.57 m |
3.05 m |
4.57 m x 3.05 m |
|
Lower Level |
Family Room |
6.1 m |
2.74 m |
6.1 m x 2.74 m |
|
Main Level |
Living Room |
4.67 m |
4.26 m |
4.67 m x 4.26 m |
|
Main Level |
Dining Room |
2.74 m |
2.74 m |
2.74 m x 2.74 m |
|
Main Level |
Kitchen |
4.26 m |
2.43 m |
4.26 m x 2.43 m |
|
Upper Level |
Primary Bedroom |
4.57 m |
3.04 m |
4.57 m x 3.04 m |
|
Upper Level |
Bedroom 2 |
3.67 m |
3.05 m |
3.67 m x 3.05 m |
|
Upper Level |
Other |
3.05 m |
2.46 m |
3.05 m x 2.46 m |
Utilities
|
Cable
|
Installed |
|
Sewer
|
Installed |
https://www.realtor.ca/real-estate/28291191/1215-garthdale-court-oakville-fa-falgarwood-1005-fa-falgarwood

