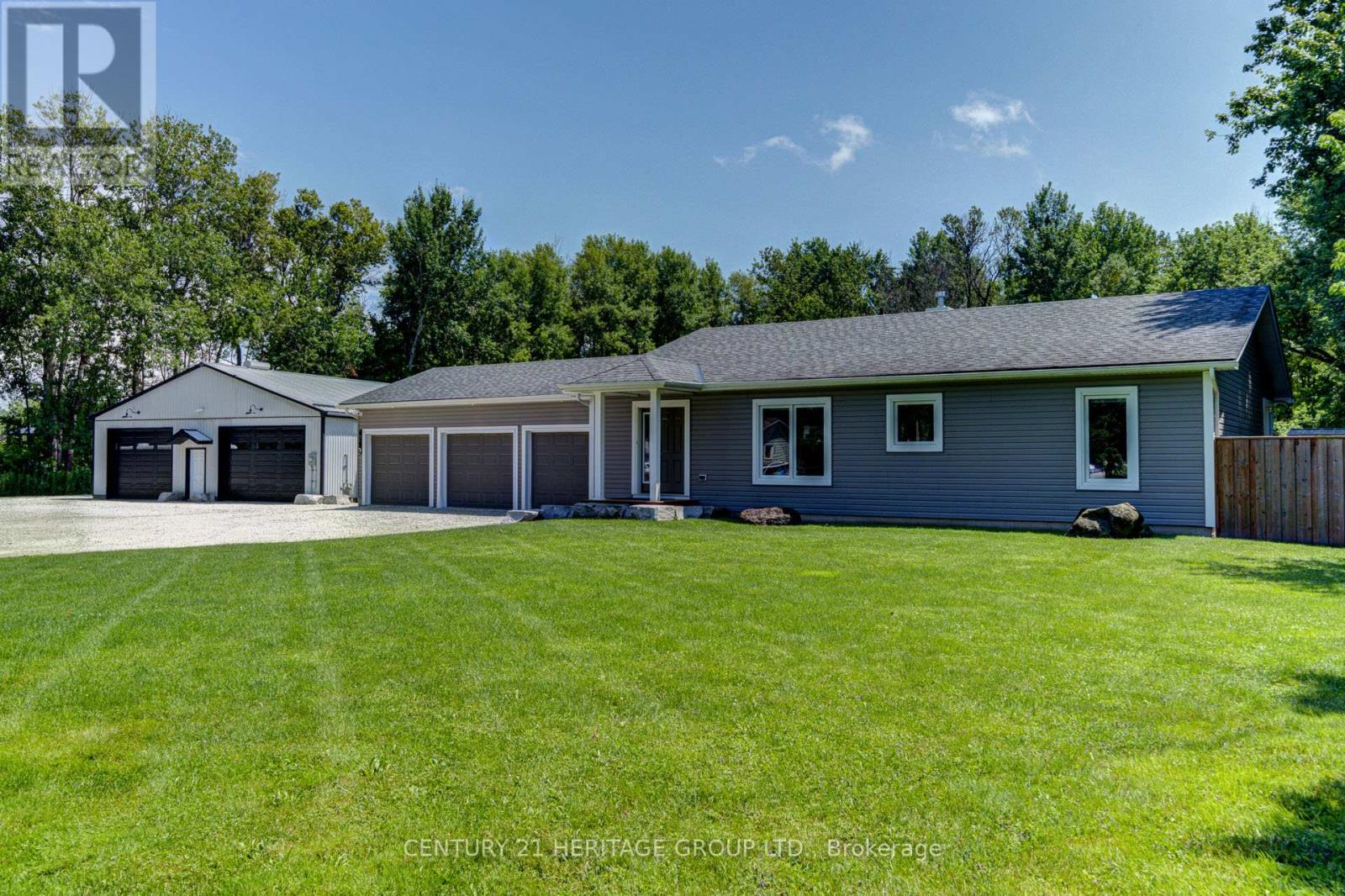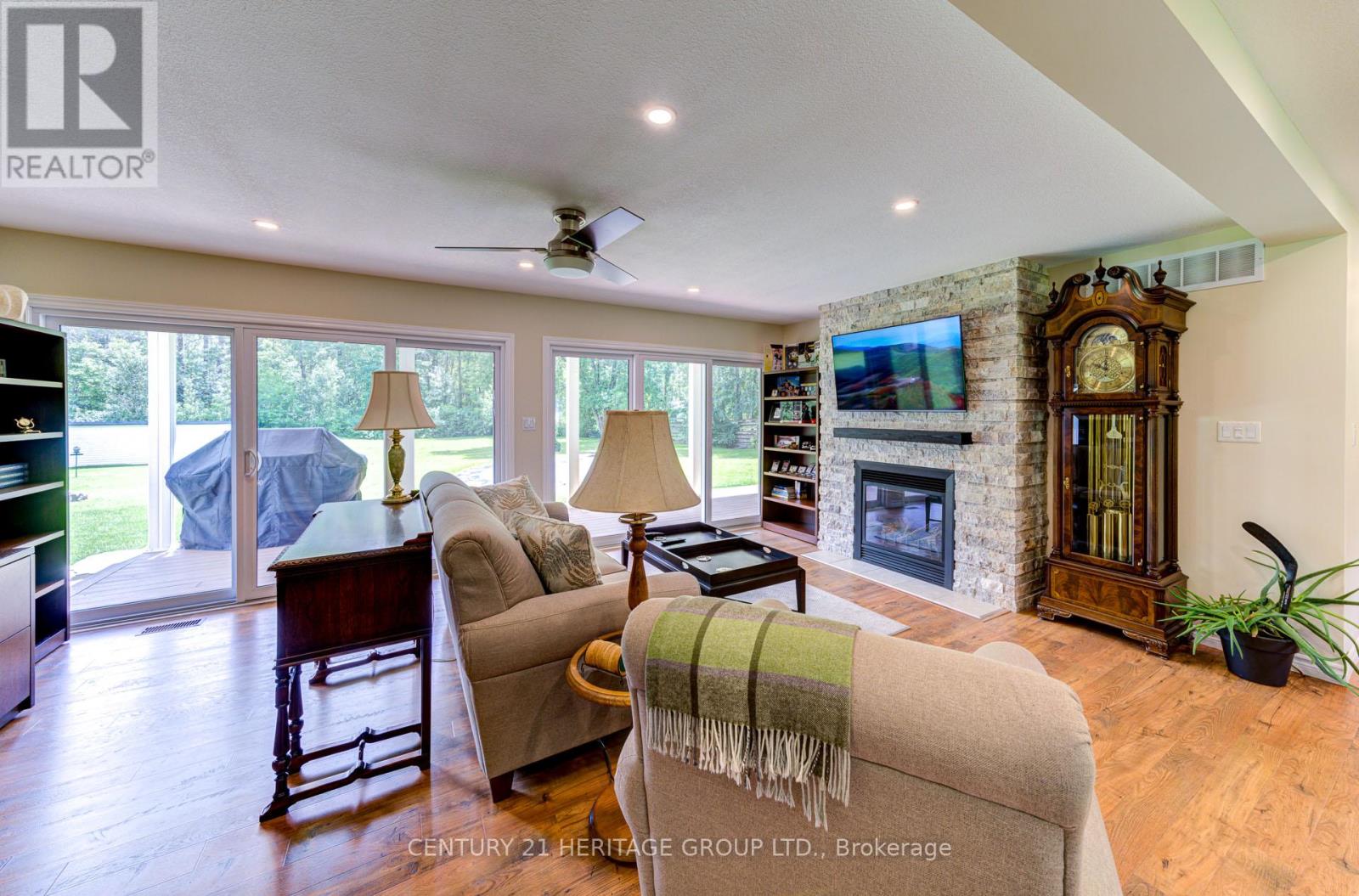2 Bedroom
3 Bathroom
Bungalow
Fireplace
Inground Pool
Central Air Conditioning, Air Exchanger
Forced Air
$1,499,000
One of a kind, spectacular property covering 1.48 acres, including smartly finished two bedroom bungalow with a 450 sf rear deck, and an inground pool, Plus a 2,400 sf separate Garage/Shop with 11'6"" ceiling and two 11' tall 14' wide, large overhead doors located on the front and two 9' high doors on the side. The bungalow has an attached three car garage that has been converted into a 725 square foot exercise and games room. This can easily be converted back into a 3 car space or with additional work, a third bedroom and a 2 car garage. The Harbourview Golf and Country Club is across the street and the new Gilford Estates Subdivision is currently under construction less than 100 metres to the west. This compound is located in the charming village of Gilford on Lake Simcoe. There is an additional small storage building in backyard (see photo). **** EXTRAS **** All Appliances as in place, except for the SS Fridge in the Game Room (id:55499)
Property Details
|
MLS® Number
|
N9041797 |
|
Property Type
|
Single Family |
|
Community Name
|
Gilford |
|
Amenities Near By
|
Beach, Marina |
|
Features
|
Wooded Area, Conservation/green Belt, Carpet Free, Sump Pump |
|
Parking Space Total
|
13 |
|
Pool Type
|
Inground Pool |
|
Structure
|
Drive Shed, Workshop |
Building
|
Bathroom Total
|
3 |
|
Bedrooms Above Ground
|
2 |
|
Bedrooms Total
|
2 |
|
Appliances
|
Garage Door Opener Remote(s), Oven - Built-in, Range, Water Heater, Water Purifier, Water Softener, Refrigerator |
|
Architectural Style
|
Bungalow |
|
Basement Development
|
Finished |
|
Basement Type
|
Crawl Space (finished) |
|
Construction Style Attachment
|
Detached |
|
Cooling Type
|
Central Air Conditioning, Air Exchanger |
|
Exterior Finish
|
Steel, Vinyl Siding |
|
Fireplace Present
|
Yes |
|
Flooring Type
|
Linoleum, Laminate, Cushion/lino/vinyl, Concrete |
|
Foundation Type
|
Block, Concrete |
|
Half Bath Total
|
2 |
|
Heating Fuel
|
Natural Gas |
|
Heating Type
|
Forced Air |
|
Stories Total
|
1 |
|
Type
|
House |
Parking
Land
|
Acreage
|
No |
|
Fence Type
|
Fenced Yard |
|
Land Amenities
|
Beach, Marina |
|
Sewer
|
Septic System |
|
Size Depth
|
300 Ft |
|
Size Frontage
|
200 Ft |
|
Size Irregular
|
200 X 300 Ft |
|
Size Total Text
|
200 X 300 Ft|1/2 - 1.99 Acres |
Rooms
| Level |
Type |
Length |
Width |
Dimensions |
|
Ground Level |
Laundry Room |
2.16 m |
2.69 m |
2.16 m x 2.69 m |
|
Ground Level |
Bathroom |
2 m |
1.8 m |
2 m x 1.8 m |
|
Ground Level |
Family Room |
6.1 m |
5.18 m |
6.1 m x 5.18 m |
|
Ground Level |
Kitchen |
3.05 m |
3.51 m |
3.05 m x 3.51 m |
|
Ground Level |
Dining Room |
3.53 m |
3.3 m |
3.53 m x 3.3 m |
|
Ground Level |
Bathroom |
3.94 m |
1.88 m |
3.94 m x 1.88 m |
|
Ground Level |
Primary Bedroom |
4.09 m |
3.94 m |
4.09 m x 3.94 m |
|
Ground Level |
Bedroom 2 |
4.55 m |
3.02 m |
4.55 m x 3.02 m |
|
Ground Level |
Games Room |
9.63 m |
7.01 m |
9.63 m x 7.01 m |
|
Ground Level |
Workshop |
17.78 m |
11.68 m |
17.78 m x 11.68 m |
https://www.realtor.ca/real-estate/27179543/1213-shore-acres-drive-innisfil-gilford-gilford










































