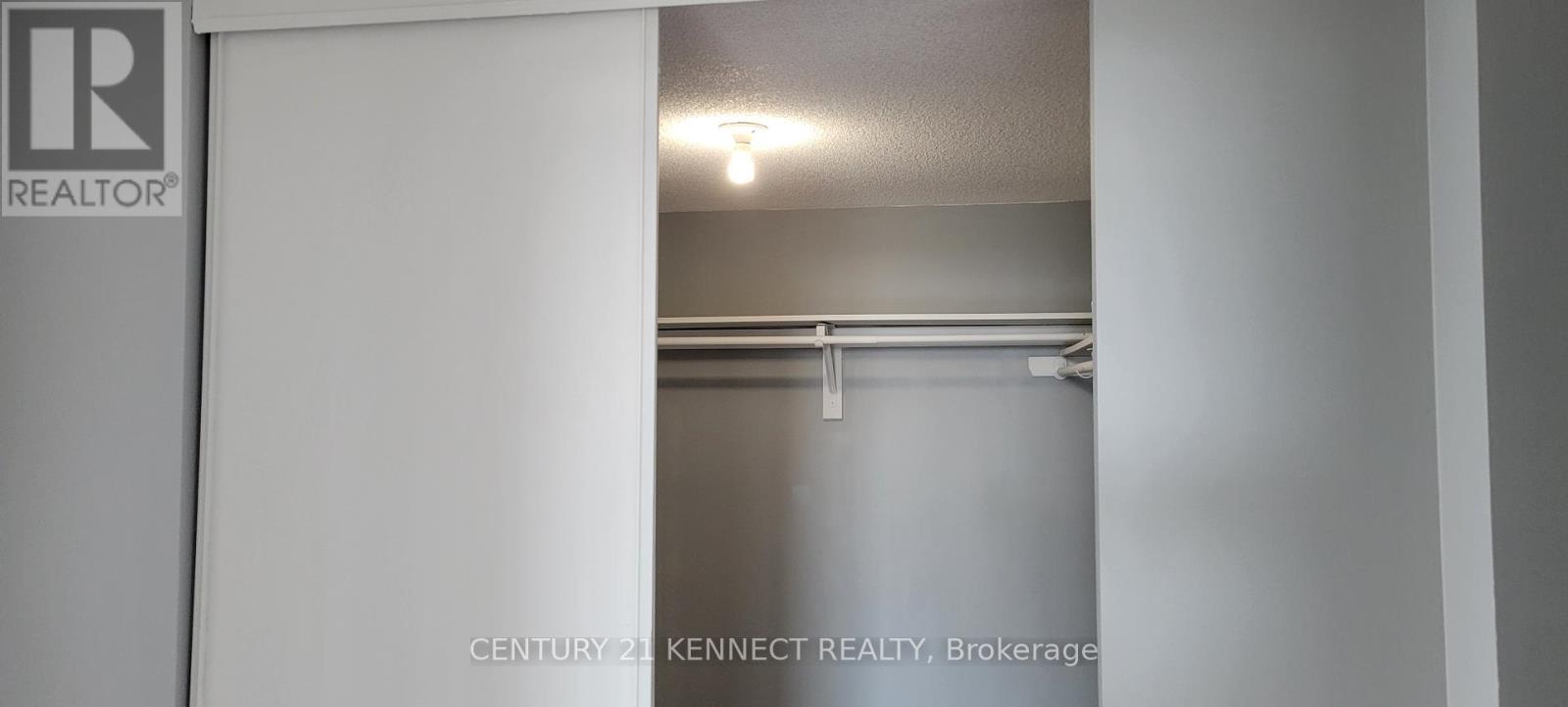1213 - 4725 Sheppard Avenue E Toronto (Agincourt South-Malvern West), Ontario M1S 5B2
$599,900Maintenance, Water, Cable TV, Common Area Maintenance, Insurance, Parking
$848.37 Monthly
Maintenance, Water, Cable TV, Common Area Maintenance, Insurance, Parking
$848.37 MonthlyDiscover This Spacious And Bright South Facing 2-Bedroom Unit With A Desirable Split-Bedroom Layout In A Convenient Location With Year Around Sun Exposure. Enjoy Easy Access To Public Transit With A Direct Bus To Sheppard Subway And A Short Walk To The Upcoming Bloor/Danforth Subway Extension. Located Near The 401, Scarborough Town Centre, And The University Of Toronto, This Property Offers Unparalleled Convenience. Benefit From Fantastic Recreational Facilities Features Gym, Indoor/Outdoor Pool, Tennis Court, Sauna, Squash Court And, 24-Hour Concierge Service. Don't Miss Out On This Exceptional Opportunity! **** EXTRAS **** Updated Kitchen Laminate Flooring & Fresh Paint Throughout! (id:55499)
Property Details
| MLS® Number | E9293519 |
| Property Type | Single Family |
| Community Name | Agincourt South-Malvern West |
| Amenities Near By | Hospital, Park, Place Of Worship, Public Transit |
| Community Features | Pets Not Allowed |
| Features | Balcony |
| Parking Space Total | 1 |
| Pool Type | Indoor Pool, Outdoor Pool |
| Structure | Tennis Court |
| View Type | View |
Building
| Bathroom Total | 2 |
| Bedrooms Above Ground | 2 |
| Bedrooms Total | 2 |
| Amenities | Security/concierge, Exercise Centre, Recreation Centre |
| Cooling Type | Central Air Conditioning |
| Exterior Finish | Concrete |
| Flooring Type | Laminate |
| Heating Fuel | Electric |
| Heating Type | Baseboard Heaters |
| Type | Apartment |
Parking
| Underground |
Land
| Acreage | No |
| Land Amenities | Hospital, Park, Place Of Worship, Public Transit |
Rooms
| Level | Type | Length | Width | Dimensions |
|---|---|---|---|---|
| Main Level | Living Room | 7.81 m | 4.05 m | 7.81 m x 4.05 m |
| Main Level | Dining Room | 3.24 m | 2.95 m | 3.24 m x 2.95 m |
| Main Level | Kitchen | 3.34 m | 2.75 m | 3.34 m x 2.75 m |
| Main Level | Primary Bedroom | 5.61 m | 3.54 m | 5.61 m x 3.54 m |
| Main Level | Bedroom | 3.63 m | 4.15 m | 3.63 m x 4.15 m |
| Main Level | Other | 6.65 m | 1.98 m | 6.65 m x 1.98 m |
Interested?
Contact us for more information





















