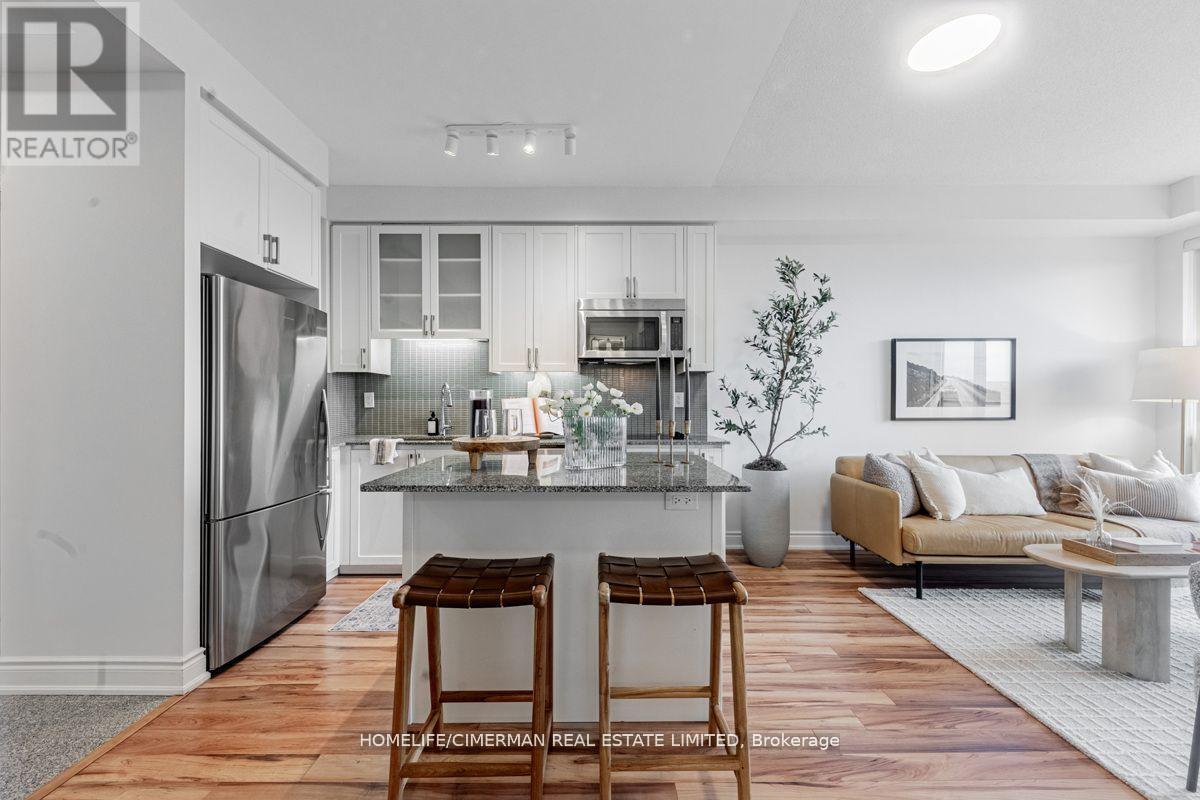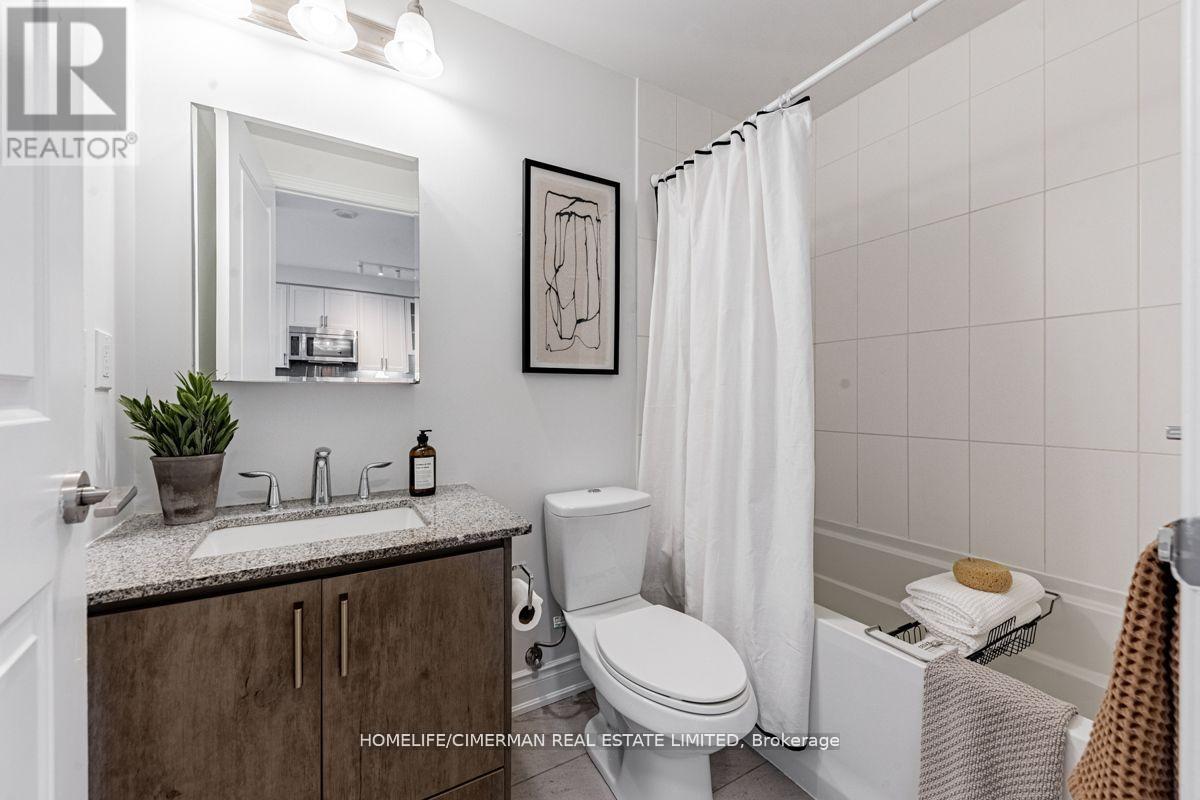1211b - 9090 Yonge Street Richmond Hill (South Richvale), Ontario L4C 0Z1
$599,900Maintenance, Heat, Common Area Maintenance, Insurance, Parking
$629.59 Monthly
Maintenance, Heat, Common Area Maintenance, Insurance, Parking
$629.59 MonthlyExecutive 1 bedroom + den in the Heart of Richmond Hill. Bright and well laid out with stunning, unobstructed west views from the 12th floor. Large den perfect for home office or second bedroom. Modern kitchen with stainless steel appliances, granite countertops and a large center island. Freshly painted with upgraded overhead lighting. Experience luxury living with the best five star amenities including indoor pool, jacuzzi, sauna, gym, rooftop terrace, party room and guest suites. Suite includes 1 underground parking spot and 1 locker. Great location with easy access to Hwy 7/407 as well as transit. ** Please see virtual tour ** (id:55499)
Property Details
| MLS® Number | N12077436 |
| Property Type | Single Family |
| Community Name | South Richvale |
| Amenities Near By | Place Of Worship, Public Transit |
| Community Features | Pet Restrictions |
| Features | Balcony, Carpet Free |
| Parking Space Total | 1 |
Building
| Bathroom Total | 1 |
| Bedrooms Above Ground | 1 |
| Bedrooms Below Ground | 1 |
| Bedrooms Total | 2 |
| Amenities | Security/concierge, Exercise Centre, Visitor Parking, Sauna, Storage - Locker |
| Appliances | Dishwasher, Dryer, Hood Fan, Stove, Washer, Window Coverings, Refrigerator |
| Cooling Type | Central Air Conditioning |
| Exterior Finish | Concrete |
| Flooring Type | Laminate |
| Heating Fuel | Natural Gas |
| Heating Type | Forced Air |
| Size Interior | 600 - 699 Sqft |
| Type | Apartment |
Parking
| Underground | |
| Garage |
Land
| Acreage | No |
| Land Amenities | Place Of Worship, Public Transit |
Rooms
| Level | Type | Length | Width | Dimensions |
|---|---|---|---|---|
| Main Level | Living Room | 6.43 m | 3.35 m | 6.43 m x 3.35 m |
| Main Level | Dining Room | 6.43 m | 3.35 m | 6.43 m x 3.35 m |
| Main Level | Kitchen | 6.43 m | 3.35 m | 6.43 m x 3.35 m |
| Main Level | Bedroom | 3.17 m | 3.05 m | 3.17 m x 3.05 m |
| Main Level | Den | 3.05 m | 2.47 m | 3.05 m x 2.47 m |
Interested?
Contact us for more information




























