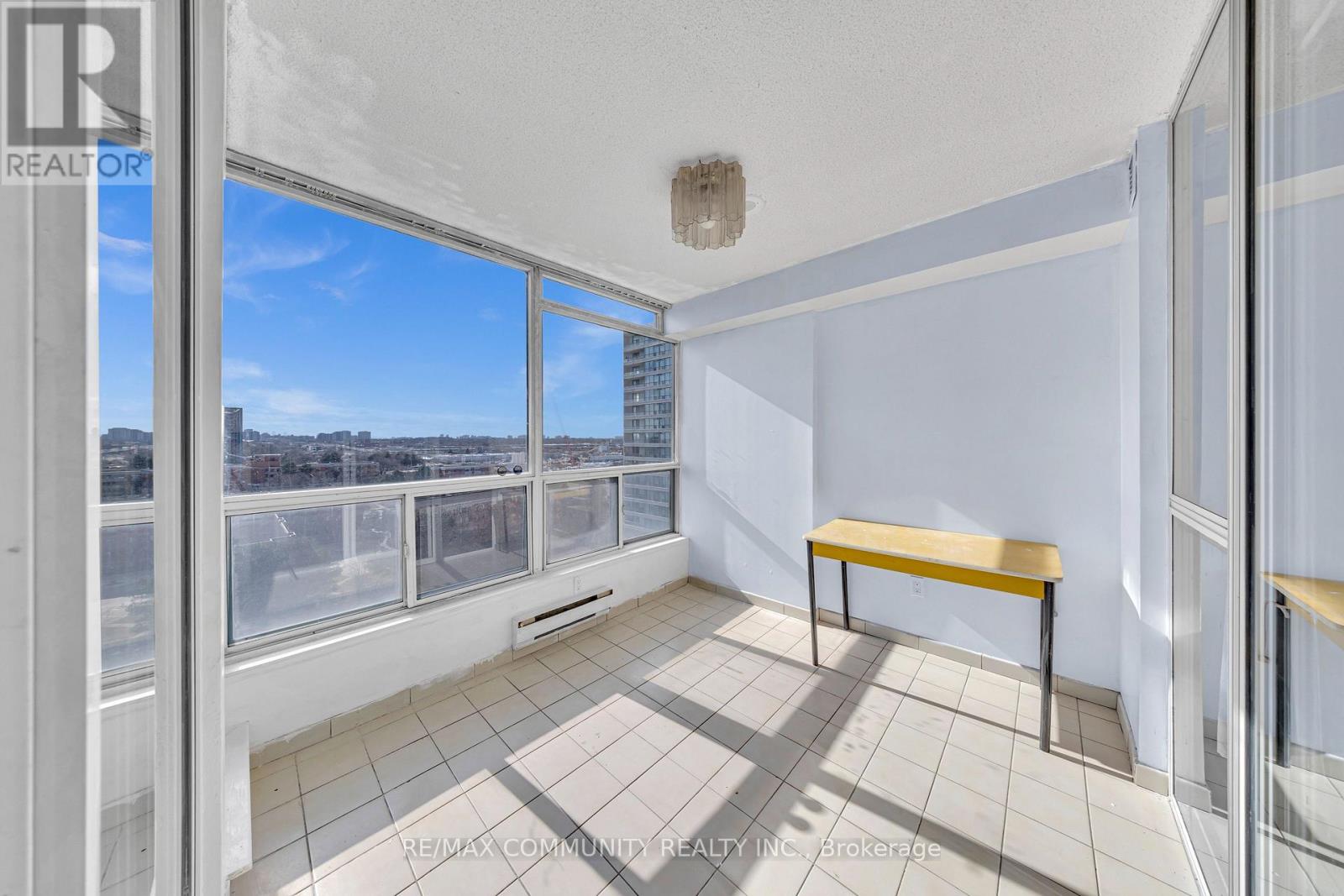2 Bedroom
1 Bathroom
900 - 999 sqft
Central Air Conditioning
Forced Air
$2,400 Monthly
Bright And Spacious One-Bedroom Condo + Solarium, Perfect As A Second Bedroom Or Home Office. Enjoy A Walk-Out To Your Private Patio, An Eat-In Kitchen, Hardwood Floors, And A Large Utility Room With Laundry And Storage. The Bedroom Features A Generous Walk-In Closet. Top Notch Amenities Include 24/7 Concierge Service, Indoor And Outdoor Pools, A Sauna, Squash Court, Tennis Court, And More. Conveniently Located Just Steps From Transit, Shopping, And With Easy Access To Highway 401. (id:55499)
Property Details
|
MLS® Number
|
E12074862 |
|
Property Type
|
Single Family |
|
Community Name
|
Agincourt South-Malvern West |
|
Amenities Near By
|
Park, Public Transit, Schools |
|
Community Features
|
Pet Restrictions |
|
Features
|
Balcony, Carpet Free |
|
Parking Space Total
|
1 |
|
Structure
|
Squash & Raquet Court |
Building
|
Bathroom Total
|
1 |
|
Bedrooms Above Ground
|
1 |
|
Bedrooms Below Ground
|
1 |
|
Bedrooms Total
|
2 |
|
Amenities
|
Exercise Centre, Party Room, Storage - Locker, Security/concierge |
|
Appliances
|
Blinds, Dishwasher, Dryer, Hood Fan, Stove, Washer, Water Softener, Refrigerator |
|
Cooling Type
|
Central Air Conditioning |
|
Exterior Finish
|
Concrete |
|
Heating Fuel
|
Electric |
|
Heating Type
|
Forced Air |
|
Size Interior
|
900 - 999 Sqft |
|
Type
|
Apartment |
Parking
Land
|
Acreage
|
No |
|
Land Amenities
|
Park, Public Transit, Schools |
Rooms
| Level |
Type |
Length |
Width |
Dimensions |
|
Main Level |
Living Room |
4 m |
3.62 m |
4 m x 3.62 m |
|
Main Level |
Dining Room |
3.75 m |
3.62 m |
3.75 m x 3.62 m |
|
Main Level |
Kitchen |
4.1 m |
2.72 m |
4.1 m x 2.72 m |
|
Main Level |
Primary Bedroom |
4.42 m |
2.8 m |
4.42 m x 2.8 m |
|
Main Level |
Laundry Room |
2.61 m |
2.8 m |
2.61 m x 2.8 m |
|
Main Level |
Solarium |
2.43 m |
1.56 m |
2.43 m x 1.56 m |
https://www.realtor.ca/real-estate/28149855/1210-4727-sheppard-avenue-e-toronto-agincourt-south-malvern-west-agincourt-south-malvern-west















