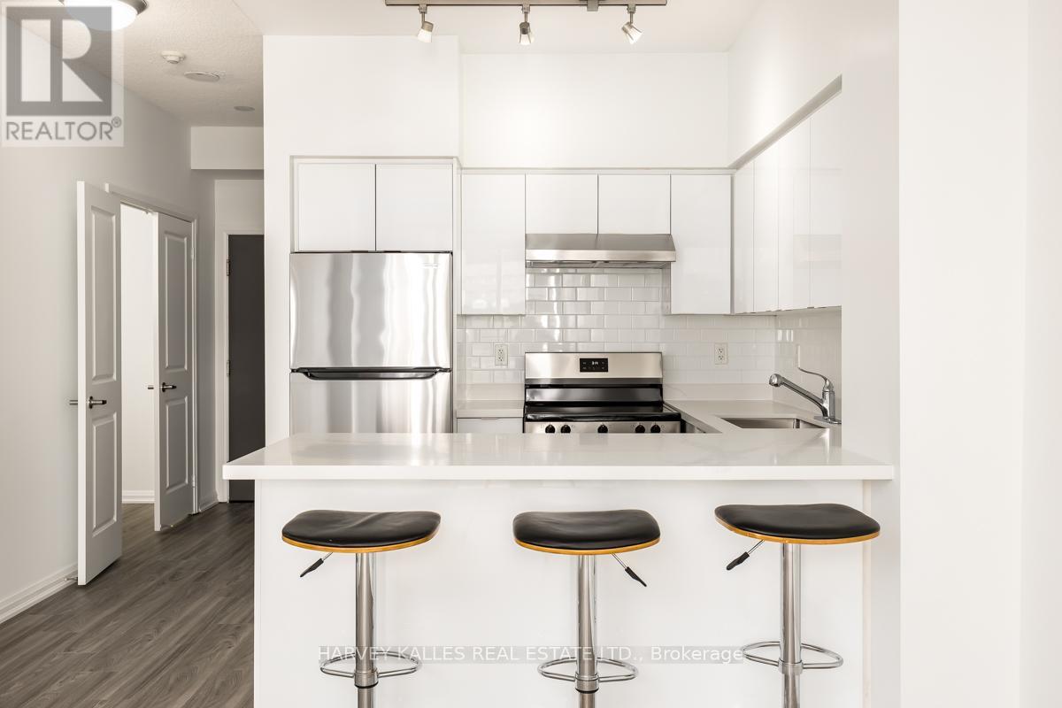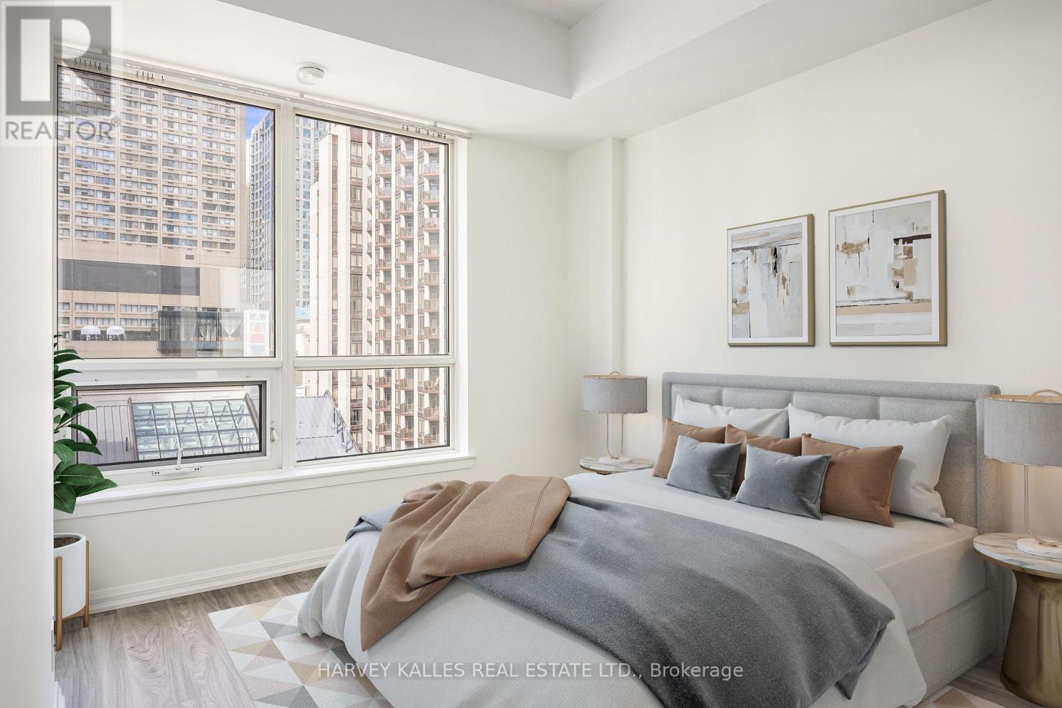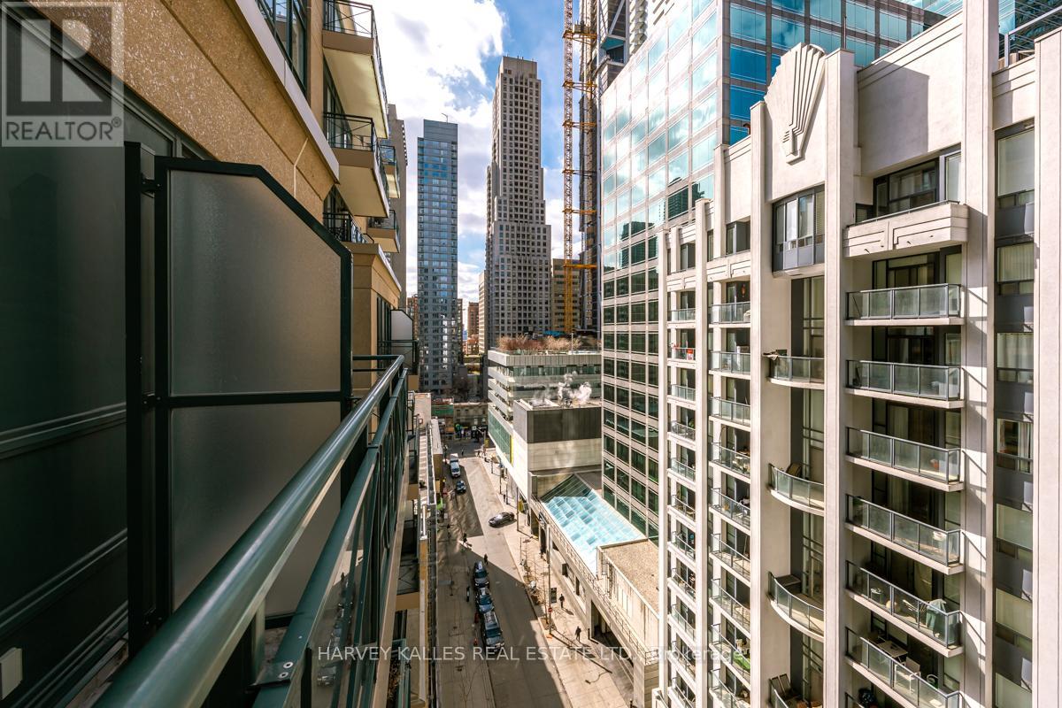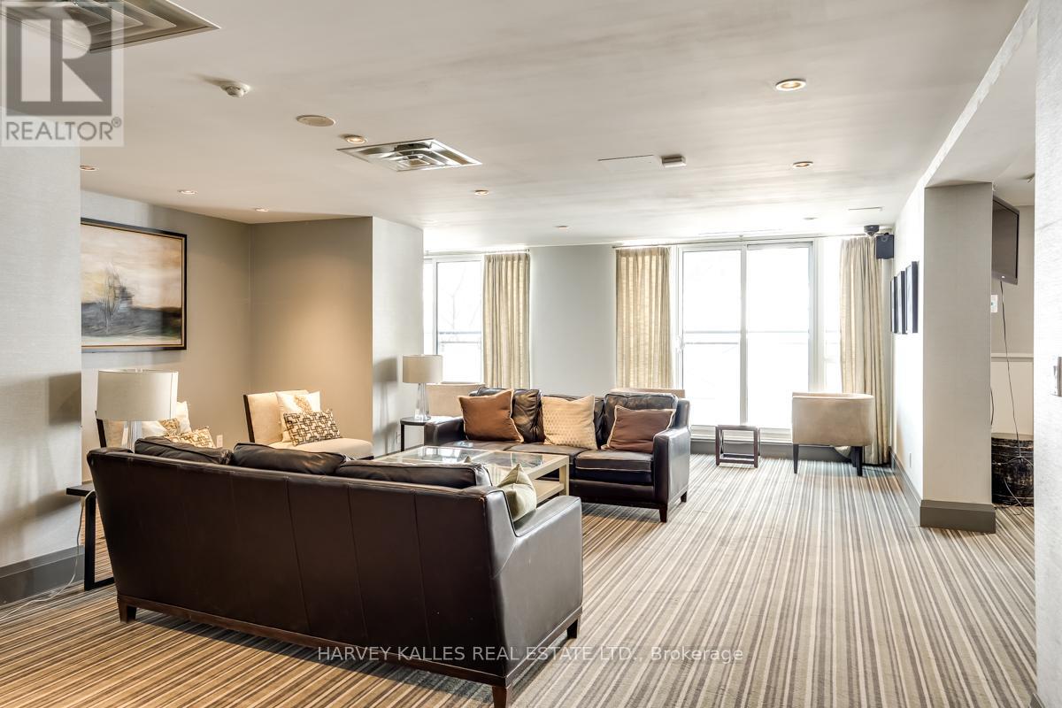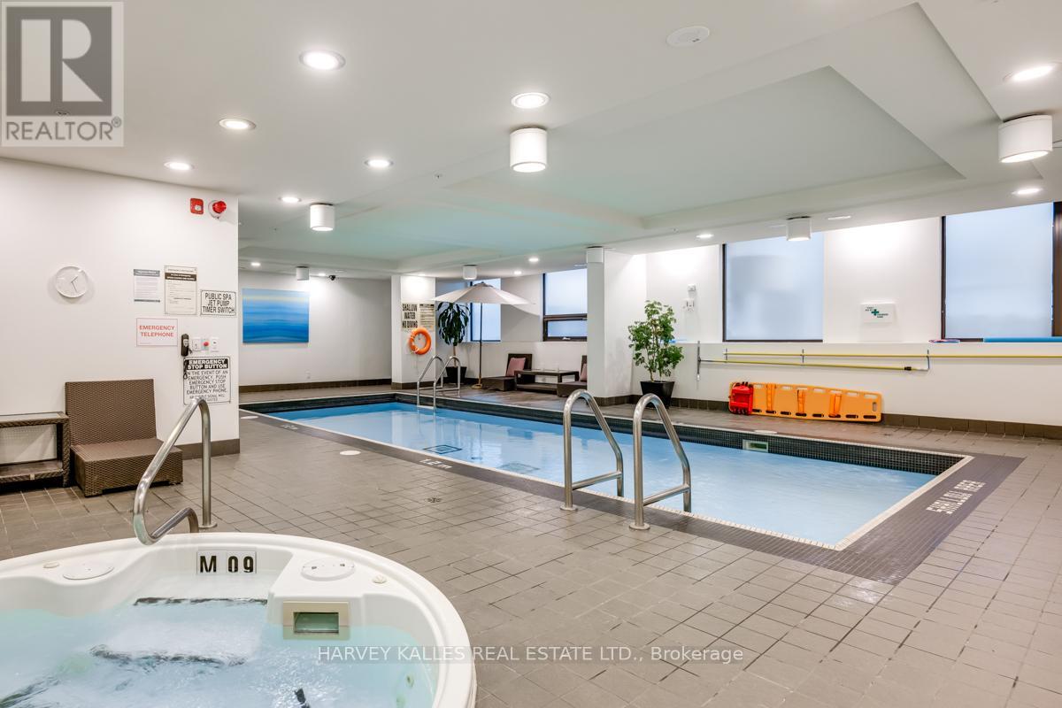1210 - 35 Hayden Street Toronto (Church-Yonge Corridor), Ontario M4Y 3C3
$639,000Maintenance, Heat, Common Area Maintenance, Insurance, Water
$600.81 Monthly
Maintenance, Heat, Common Area Maintenance, Insurance, Water
$600.81 MonthlyStylish 1+1 Bedroom Suite in Prime Yorkville 35 Hayden Street. Welcome to urban sophistication in the heart of Toronto's prestigious Yorkville neighbourhood. This beautifully updated 1 + 1 bedroom, 1 bathroom suite at 35 Hayden St offers an ideal blend of modern finishes & unbeatable location. Step into a freshley painted space featuring brand new kitchen cabinets, sleek countertops, and stainless steel appliances, perfect for contemporary living. The open-concept layout flows seamlessly to a private balcony, providing the perfect spot to enjoy your morning coffee or unwind after a long day. The building has plenty of amenities including an indoor pool, a party/meeting room, a library, gym & guest rooms. The spacious primary bedroom is complemented by a versatile den - ideal for a home office, guest room, or reading nook. Floor-to-ceiling windows invite natural light throughout, creating a bright & welcoming ambiance. Located just steps from Yonge & Bloor, this sought-after address puts the city's best shopping, dining, transit, and cultural attractions at your doorstep. Don't miss your chance to live or invest in one of Toronto's most desirable neighbourhoods. Please note that the property is "virtually staged". (id:55499)
Property Details
| MLS® Number | C12051290 |
| Property Type | Single Family |
| Community Name | Church-Yonge Corridor |
| Community Features | Pet Restrictions |
| Features | Elevator, Balcony |
Building
| Bathroom Total | 1 |
| Bedrooms Above Ground | 1 |
| Bedrooms Below Ground | 1 |
| Bedrooms Total | 2 |
| Amenities | Exercise Centre, Recreation Centre, Security/concierge |
| Appliances | Dishwasher, Dryer, Stove, Washer, Refrigerator |
| Cooling Type | Central Air Conditioning |
| Exterior Finish | Concrete, Brick |
| Flooring Type | Vinyl |
| Heating Fuel | Natural Gas |
| Heating Type | Forced Air |
| Size Interior | 600 - 699 Sqft |
| Type | Apartment |
Parking
| Underground | |
| Garage |
Land
| Acreage | No |
Rooms
| Level | Type | Length | Width | Dimensions |
|---|---|---|---|---|
| Flat | Living Room | 6.22 m | 3.78 m | 6.22 m x 3.78 m |
| Flat | Dining Room | 6.22 m | 3.78 m | 6.22 m x 3.78 m |
| Flat | Kitchen | 6.22 m | 3.78 m | 6.22 m x 3.78 m |
| Flat | Primary Bedroom | 3.35 m | 2.08 m | 3.35 m x 2.08 m |
| Flat | Den | 2.08 m | 2.1 m | 2.08 m x 2.1 m |
Interested?
Contact us for more information



















