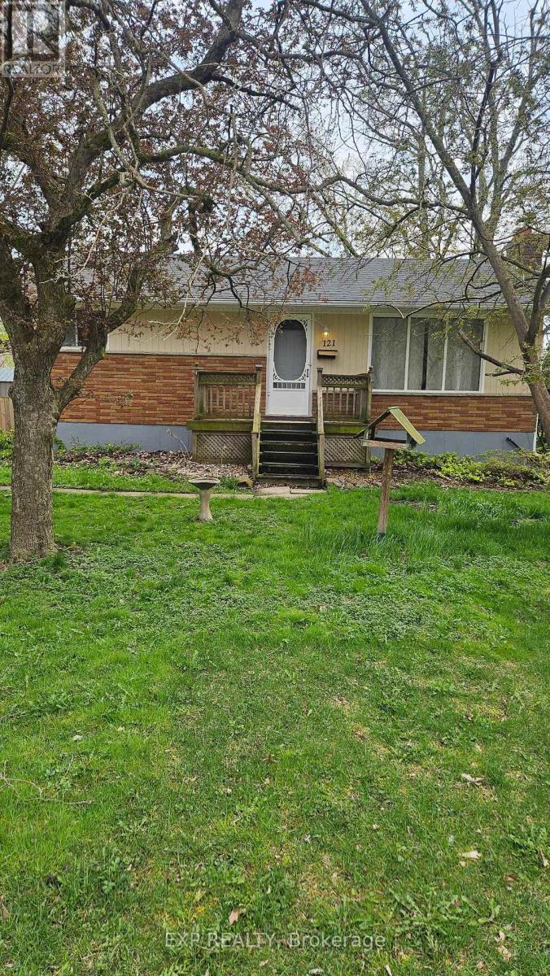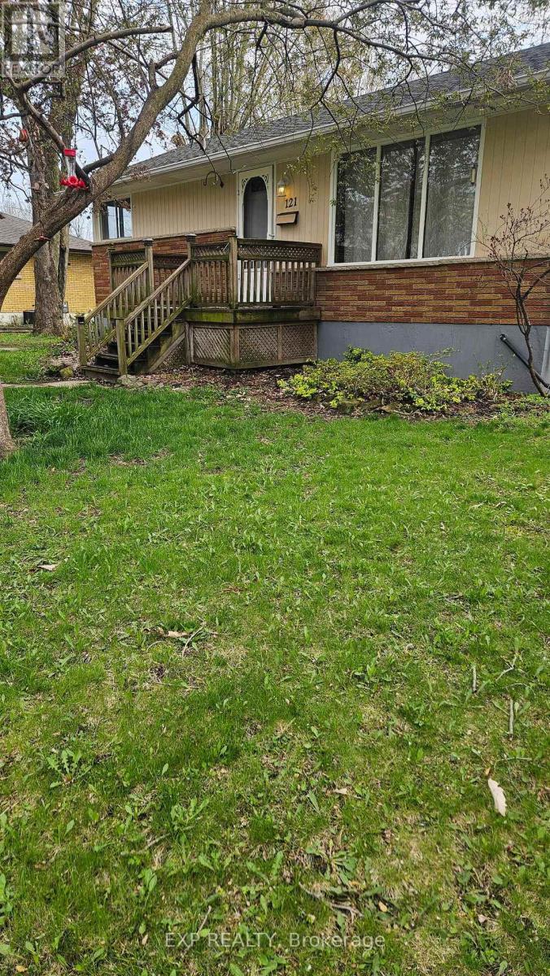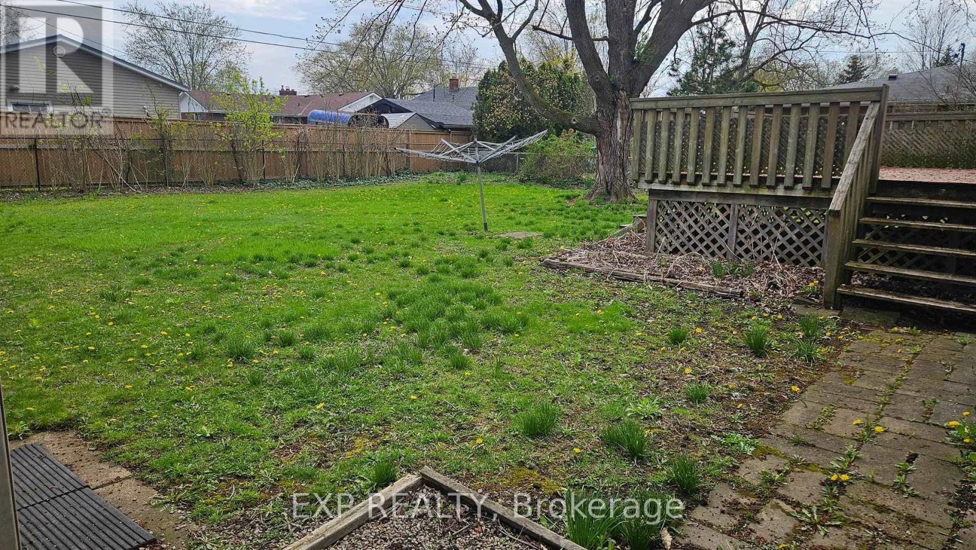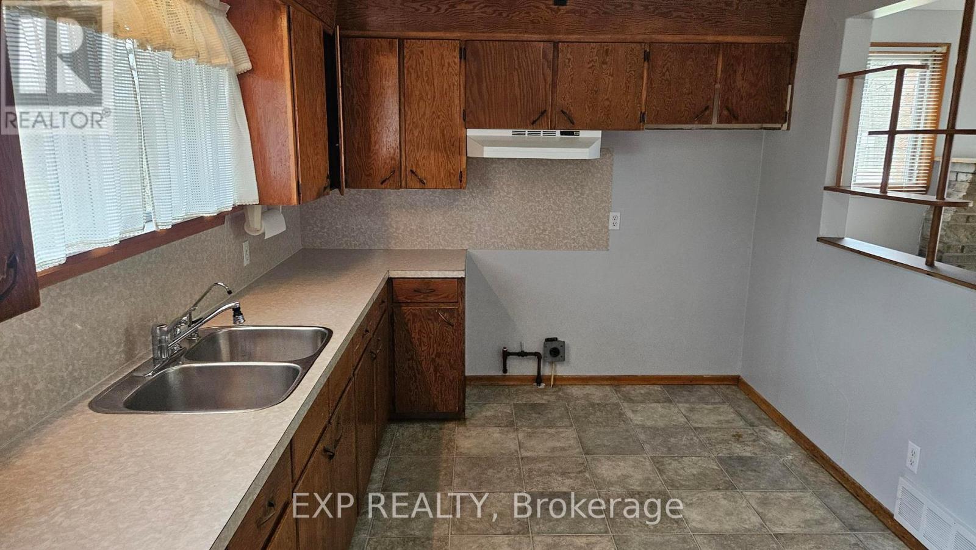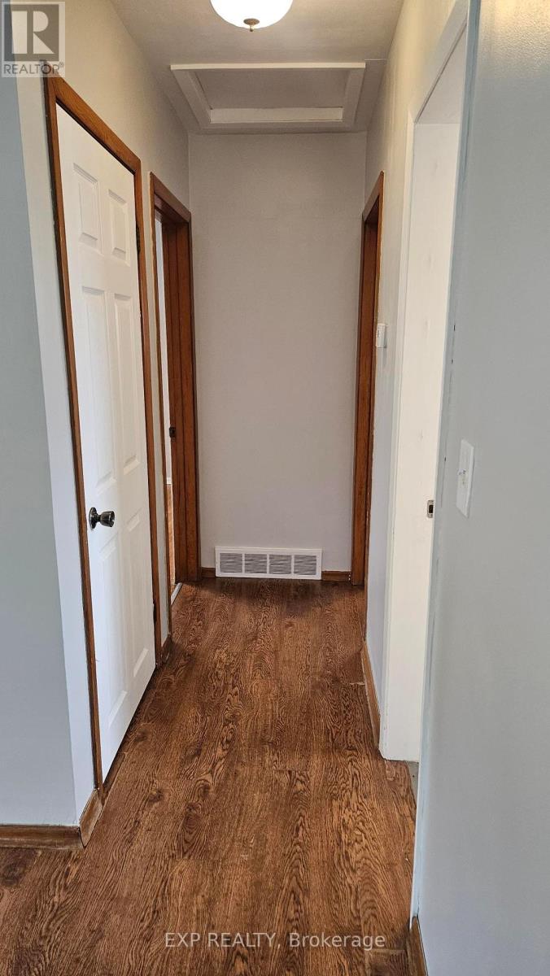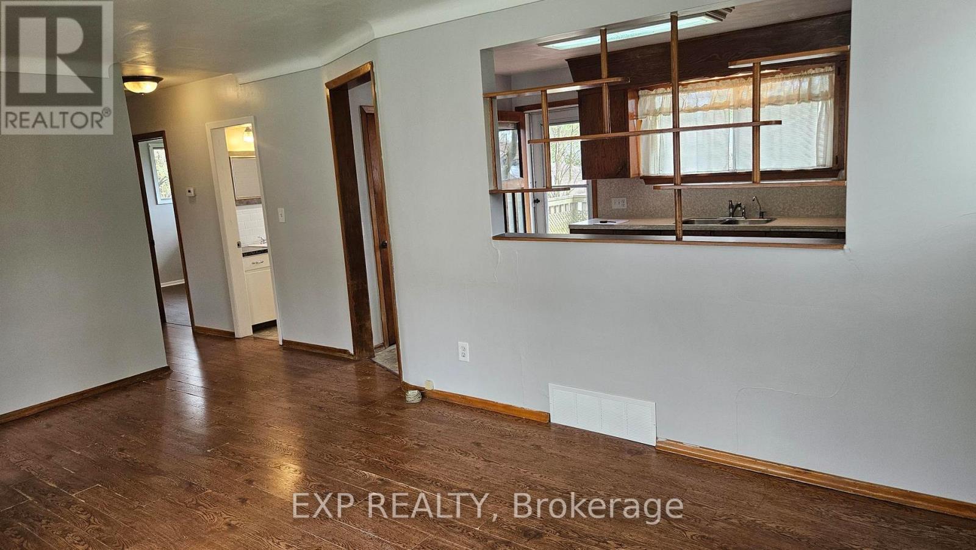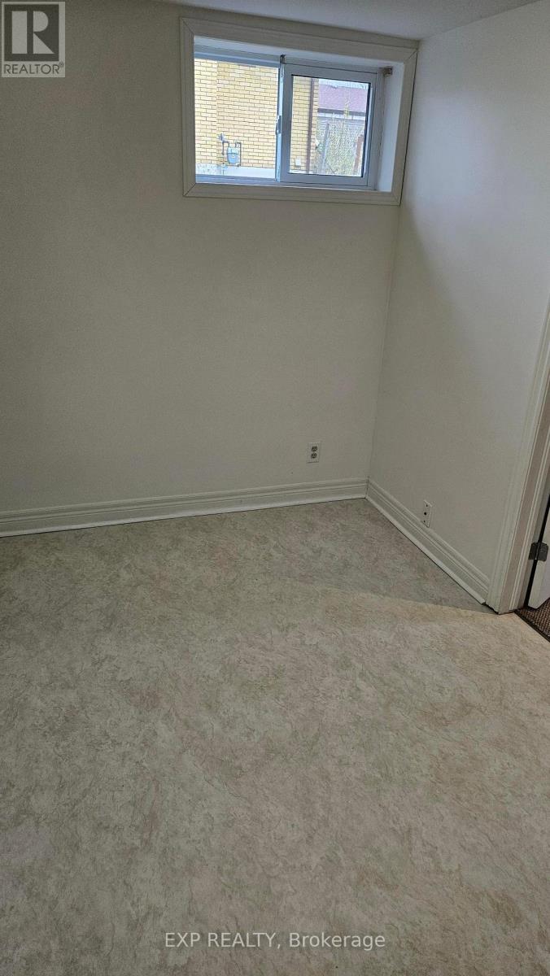121 Forks Road Welland (Dain City), Ontario L3B 5K6
3 Bedroom
2 Bathroom
700 - 1100 sqft
Bungalow
Fireplace
Central Air Conditioning
Forced Air
$2,200 Monthly
Spacious 3bed, 1.5 bath bungalow with and large rear deck overlooking the fully fenced back yard. Plenty of off street parking in a quiet neighborhood. (id:55499)
Property Details
| MLS® Number | X12118422 |
| Property Type | Single Family |
| Community Name | 774 - Dain City |
| Features | In Suite Laundry |
| Parking Space Total | 6 |
Building
| Bathroom Total | 2 |
| Bedrooms Above Ground | 3 |
| Bedrooms Total | 3 |
| Amenities | Fireplace(s) |
| Architectural Style | Bungalow |
| Basement Development | Finished |
| Basement Type | N/a (finished) |
| Construction Style Attachment | Detached |
| Cooling Type | Central Air Conditioning |
| Exterior Finish | Brick |
| Fireplace Present | Yes |
| Foundation Type | Block |
| Half Bath Total | 1 |
| Heating Fuel | Natural Gas |
| Heating Type | Forced Air |
| Stories Total | 1 |
| Size Interior | 700 - 1100 Sqft |
| Type | House |
| Utility Water | Municipal Water |
Parking
| No Garage |
Land
| Acreage | No |
| Sewer | Sanitary Sewer |
| Size Depth | 120 Ft |
| Size Frontage | 80 Ft |
| Size Irregular | 80 X 120 Ft |
| Size Total Text | 80 X 120 Ft |
Rooms
| Level | Type | Length | Width | Dimensions |
|---|---|---|---|---|
| Basement | Bathroom | 1.83 m | 0.95 m | 1.83 m x 0.95 m |
| Basement | Laundry Room | 3 m | 2.74 m | 3 m x 2.74 m |
| Basement | Family Room | 6.71 m | 3.66 m | 6.71 m x 3.66 m |
| Main Level | Living Room | 5.5 m | 3.36 m | 5.5 m x 3.36 m |
| Main Level | Kitchen | 4.28 m | 2.75 m | 4.28 m x 2.75 m |
| Main Level | Bathroom | 2.16 m | 1.85 m | 2.16 m x 1.85 m |
| Main Level | Bedroom | 3.37 m | 2.74 m | 3.37 m x 2.74 m |
| Main Level | Bedroom 2 | 3.37 m | 2.47 m | 3.37 m x 2.47 m |
https://www.realtor.ca/real-estate/28247285/121-forks-road-welland-dain-city-774-dain-city
Interested?
Contact us for more information



