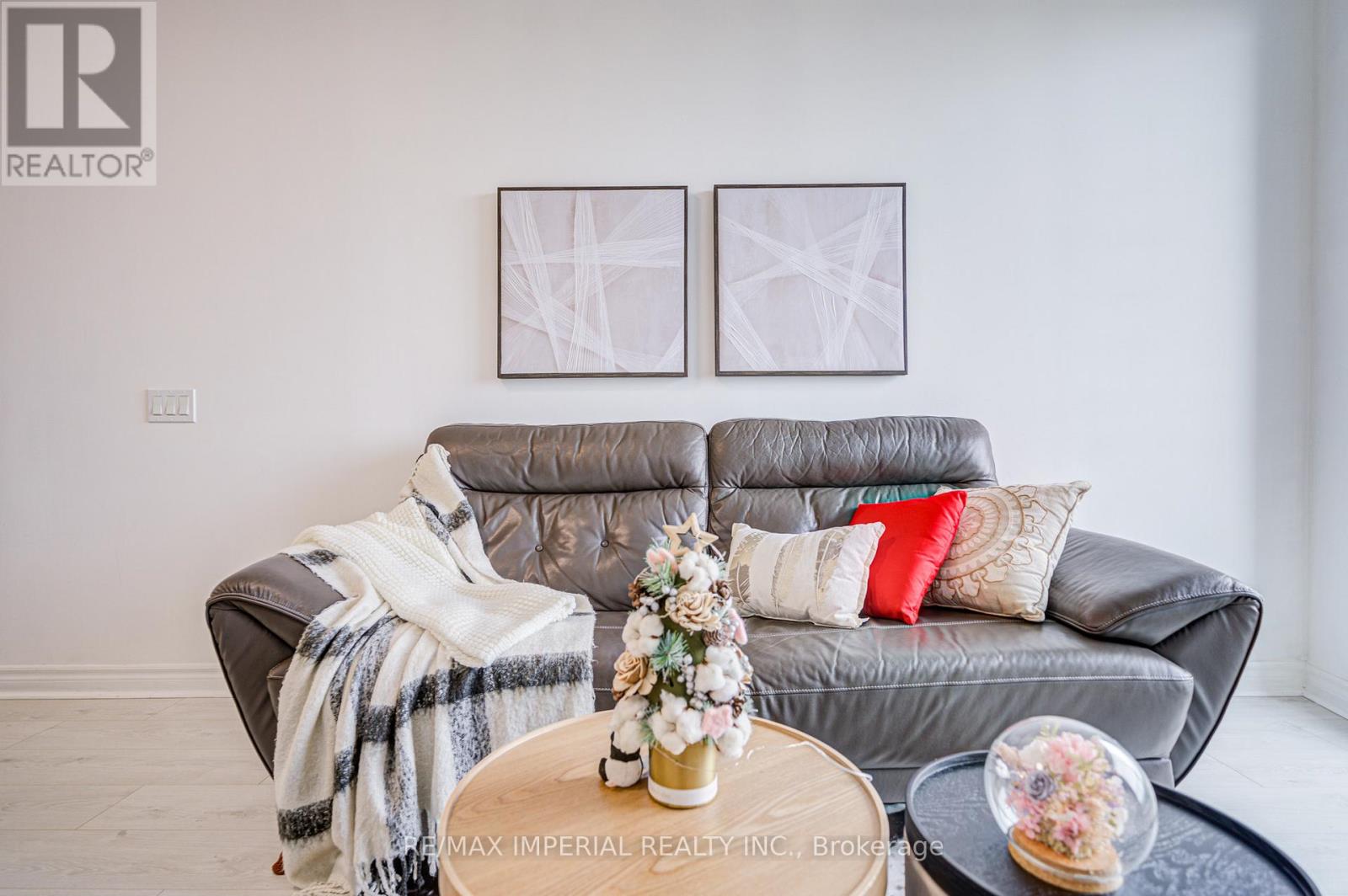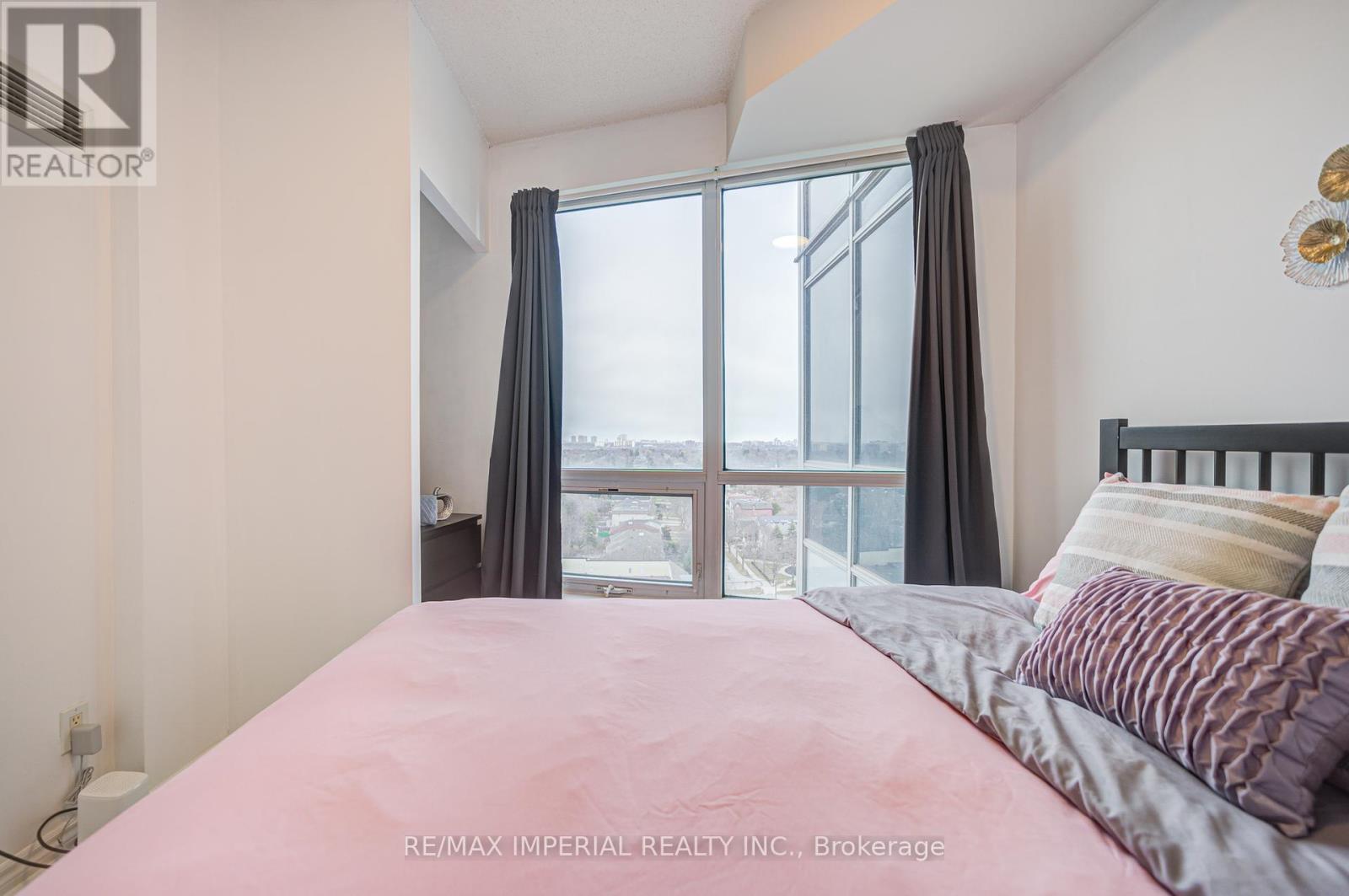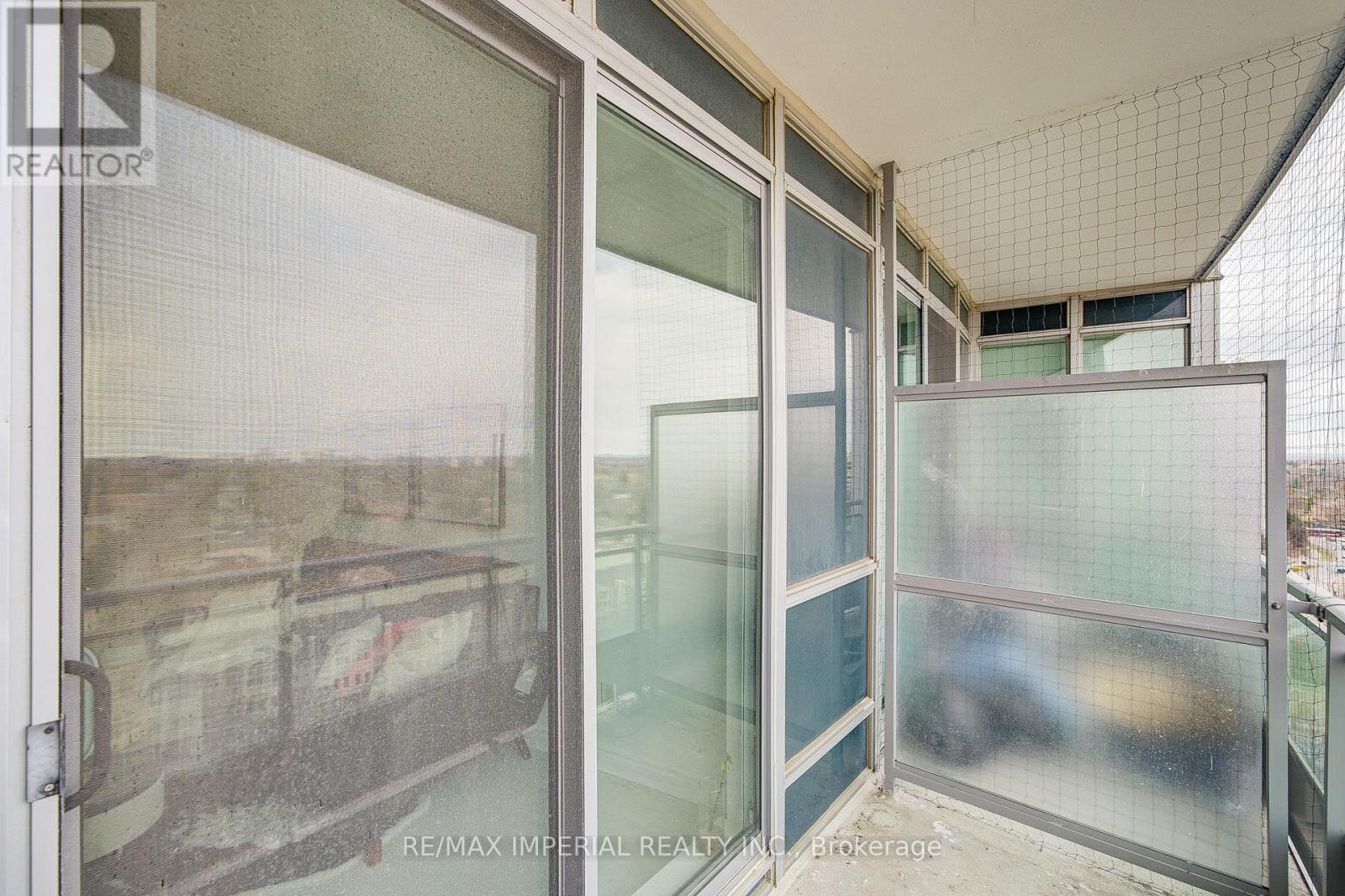1209 - 60 Byng Avenue Toronto (Willowdale East), Ontario M2N 4K3
$478,000Maintenance, Common Area Maintenance, Heat, Electricity, Insurance, Parking, Water
$585.97 Monthly
Maintenance, Common Area Maintenance, Heat, Electricity, Insurance, Parking, Water
$585.97 MonthlyWelcome To "The Monet" Luxury Condo, Rarely Find Quiet And Well-Maintained Building In The Heart Of North York: Willowdale East Community! Most Desirable, 9Ft Ceiling, Fashion & Cozy One Bedroom Unit With 531sf Plus Picture Window & Unobstructed East View! Bright, Spacious & Well Defined Living Space, Granite Counter-Top & Breakfast Bar Kitchen With Fresh Painted Kitchen Cabinet! Brand New Stainless Appliances: Fridge, Stove, Dishwasher And Microwave Oven With Range Hood Function. One Year New Laminate Floor & Fresh Painting! Washer & Dryer Only One Year New. Totally Above $40,000.00 for Upgrade! Three Minutes Walking Distance To Finch Subway Station, Go Bus, VIVA etc. Quick Access To Downtown Toronto. Resort Style Amenities With Artistic Flair. Dive into Luxury With Two Indoor Swimming Pools & a Hot Tub Featuring A Beautiful Wall Fountain, Designed With A Stunning Monet Theme. Do Not Miss The Affordable But Perfect Unit And Start Your Brand New Life! Good for First Time Home Buyers, Young Couples or Students. (id:55499)
Property Details
| MLS® Number | C12073675 |
| Property Type | Single Family |
| Community Name | Willowdale East |
| Amenities Near By | Public Transit |
| Community Features | Pet Restrictions |
| Features | Balcony, Carpet Free |
| Parking Space Total | 1 |
| View Type | View |
Building
| Bathroom Total | 1 |
| Bedrooms Above Ground | 1 |
| Bedrooms Total | 1 |
| Amenities | Exercise Centre, Party Room, Sauna, Visitor Parking, Storage - Locker |
| Appliances | Dishwasher, Dryer, Microwave, Stove, Washer, Window Coverings, Refrigerator |
| Cooling Type | Central Air Conditioning |
| Exterior Finish | Concrete |
| Heating Fuel | Natural Gas |
| Heating Type | Forced Air |
| Size Interior | 500 - 599 Sqft |
| Type | Apartment |
Parking
| Underground | |
| Garage |
Land
| Acreage | No |
| Land Amenities | Public Transit |
Rooms
| Level | Type | Length | Width | Dimensions |
|---|---|---|---|---|
| Main Level | Living Room | 4.2 m | 2.6 m | 4.2 m x 2.6 m |
| Main Level | Dining Room | 2.6 m | 4.2 m | 2.6 m x 4.2 m |
| Main Level | Kitchen | 2.35 m | 2.23 m | 2.35 m x 2.23 m |
| Main Level | Primary Bedroom | 3.31 m | 3.05 m | 3.31 m x 3.05 m |
| Main Level | Foyer | 2.44 m | 1.6 m | 2.44 m x 1.6 m |
Interested?
Contact us for more information
















































