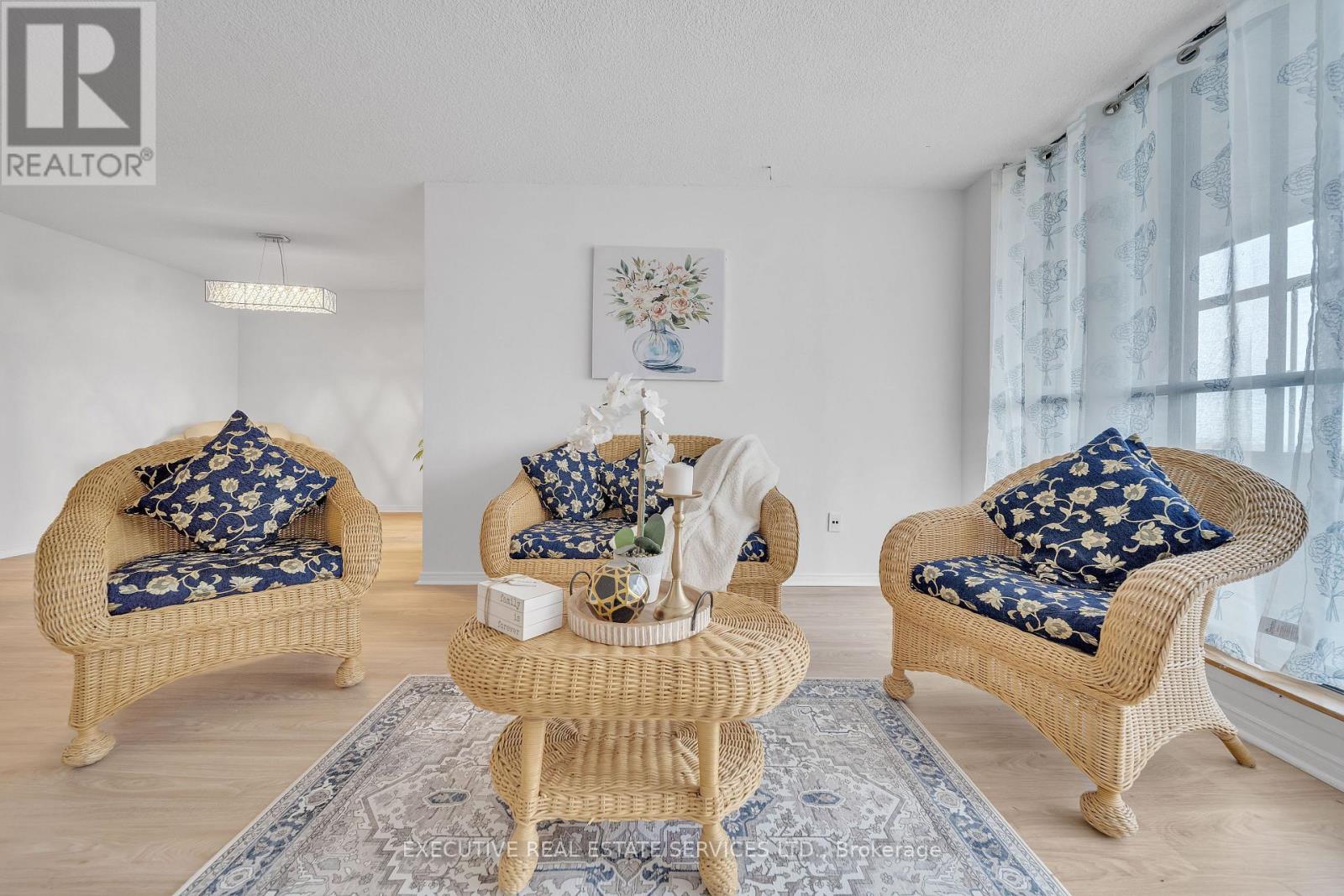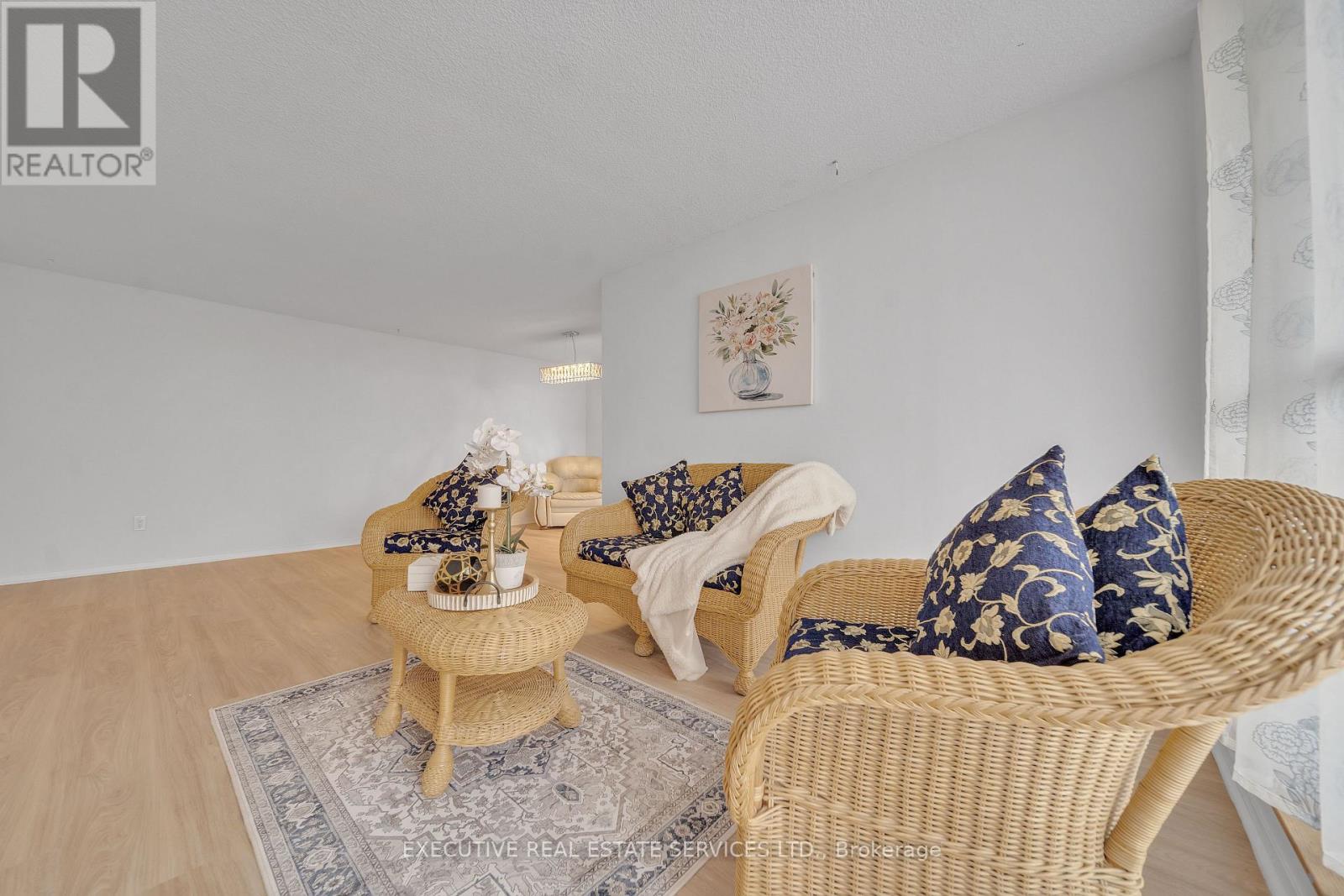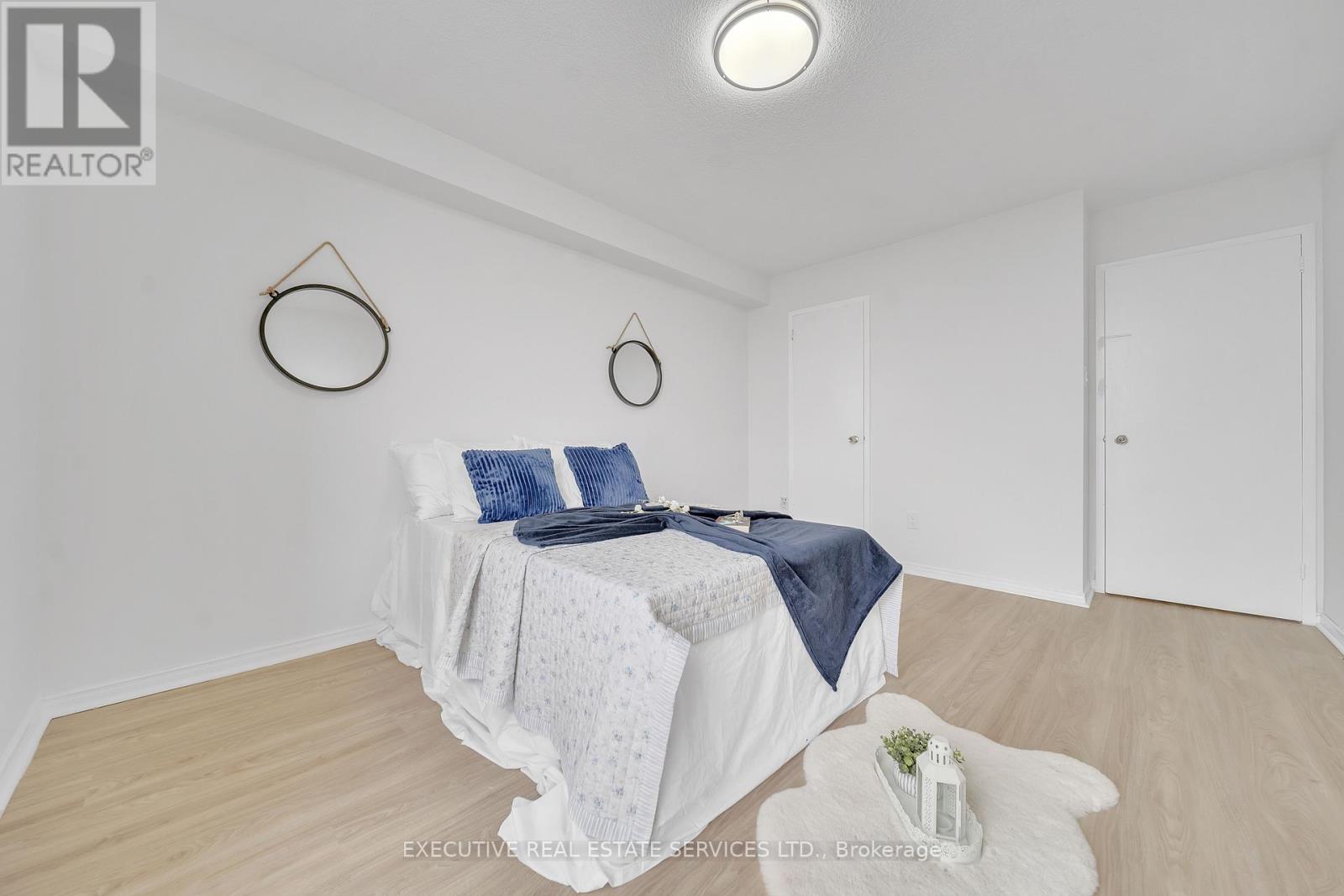1209 - 15 Kensington Road Brampton (Queen Street Corridor), Ontario L6T 3W2
$425,000Maintenance, Heat, Electricity, Water, Parking
$773 Monthly
Maintenance, Heat, Electricity, Water, Parking
$773 MonthlyLOCATION!! LOCATION!! LOCATION!! Welcome To This Amazing, Beautiful & Spacious Condo-Apartment That Is Close to Bramalea City Mall And Upcoming 1st Medicine College of Toronto Metropolitan Univeristy (TMU) in Brampton. Freshly Painted & New Flooring In This Most Desirable Large & Spacious. Best Building in The Neighbourhood. Large Open Concept Living and Dining Area. Lots of Natural Light. New Laminated Flooring, Large Storage Room. Large Balcony Has a Perfect View. Maintenance Fee Includes All Utilities: Heat, Hydro, Gas, Cable, Internet, and 1 Parking. Public Transport Is Just Outside the Building, within Walking Distance to Bramalea City Centre, Grocery Store, Banks, Public Transit, Walk-In Clinics, and Pharmacy. (id:55499)
Property Details
| MLS® Number | W12026779 |
| Property Type | Single Family |
| Community Name | Queen Street Corridor |
| Community Features | Pet Restrictions |
| Features | Balcony, Carpet Free |
| Parking Space Total | 1 |
Building
| Bathroom Total | 1 |
| Bedrooms Above Ground | 2 |
| Bedrooms Total | 2 |
| Appliances | Stove, Refrigerator |
| Cooling Type | Central Air Conditioning |
| Exterior Finish | Brick |
| Heating Fuel | Natural Gas |
| Heating Type | Forced Air |
| Size Interior | 900 - 999 Sqft |
| Type | Apartment |
Parking
| Underground | |
| No Garage |
Land
| Acreage | No |
Rooms
| Level | Type | Length | Width | Dimensions |
|---|---|---|---|---|
| Main Level | Living Room | 6.4 m | 3.36 m | 6.4 m x 3.36 m |
| Main Level | Dining Room | 3.06 m | 2.17 m | 3.06 m x 2.17 m |
| Main Level | Kitchen | 3.97 m | 2.16 m | 3.97 m x 2.16 m |
| Main Level | Bedroom | 3.97 m | 3.08 m | 3.97 m x 3.08 m |
| Main Level | Bedroom 2 | 3.67 m | 2.76 m | 3.67 m x 2.76 m |
Interested?
Contact us for more information
















































