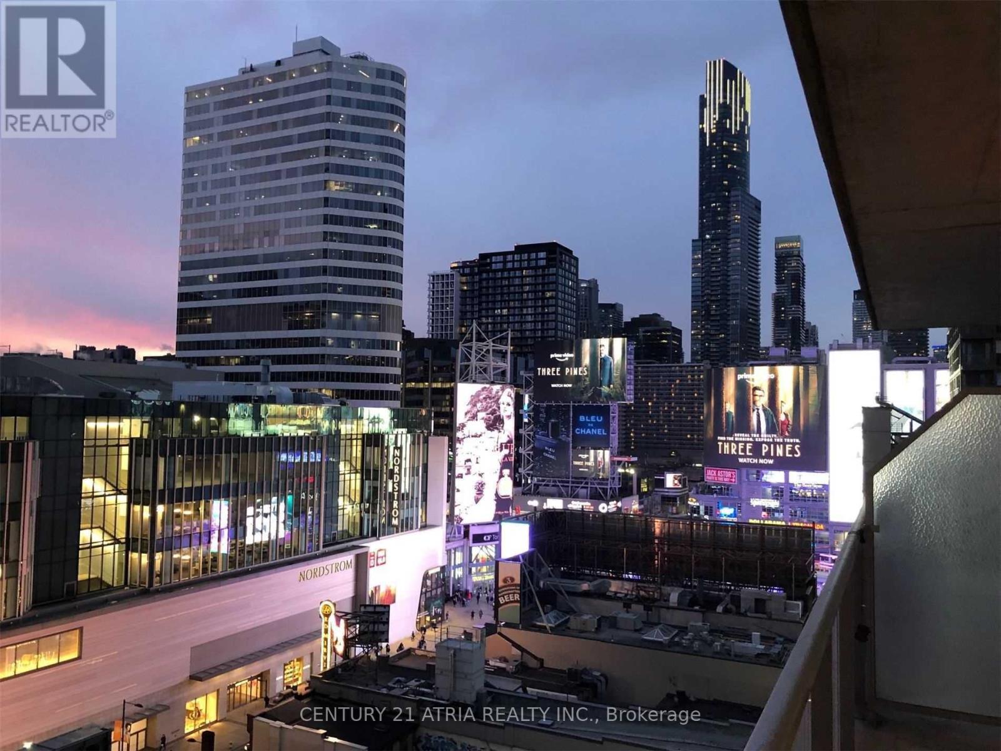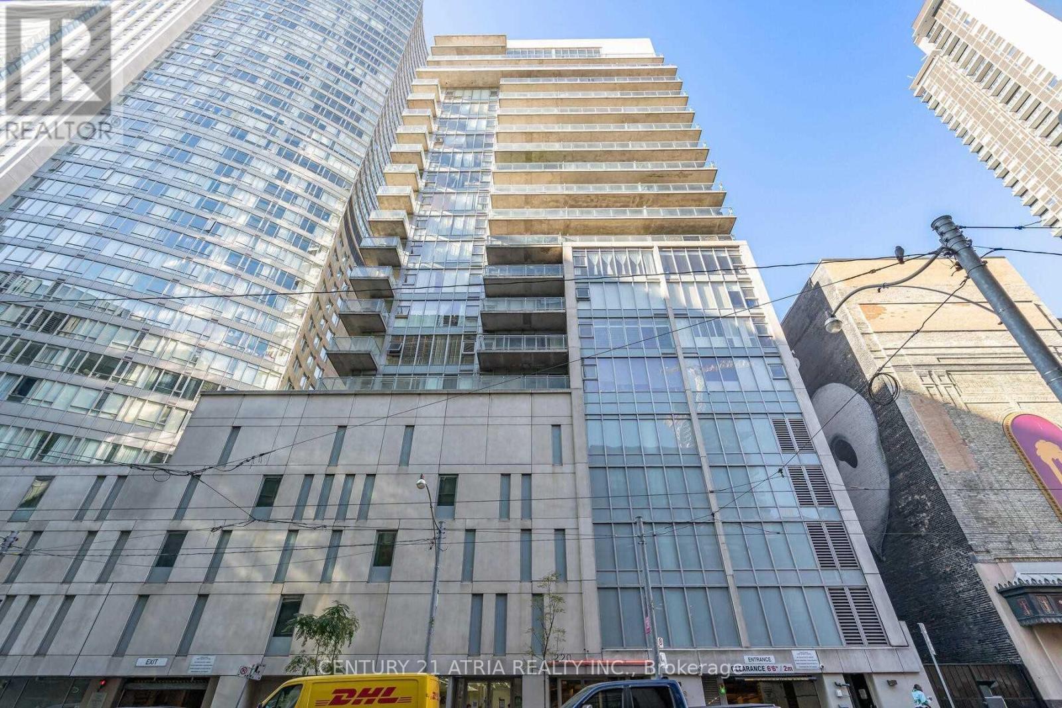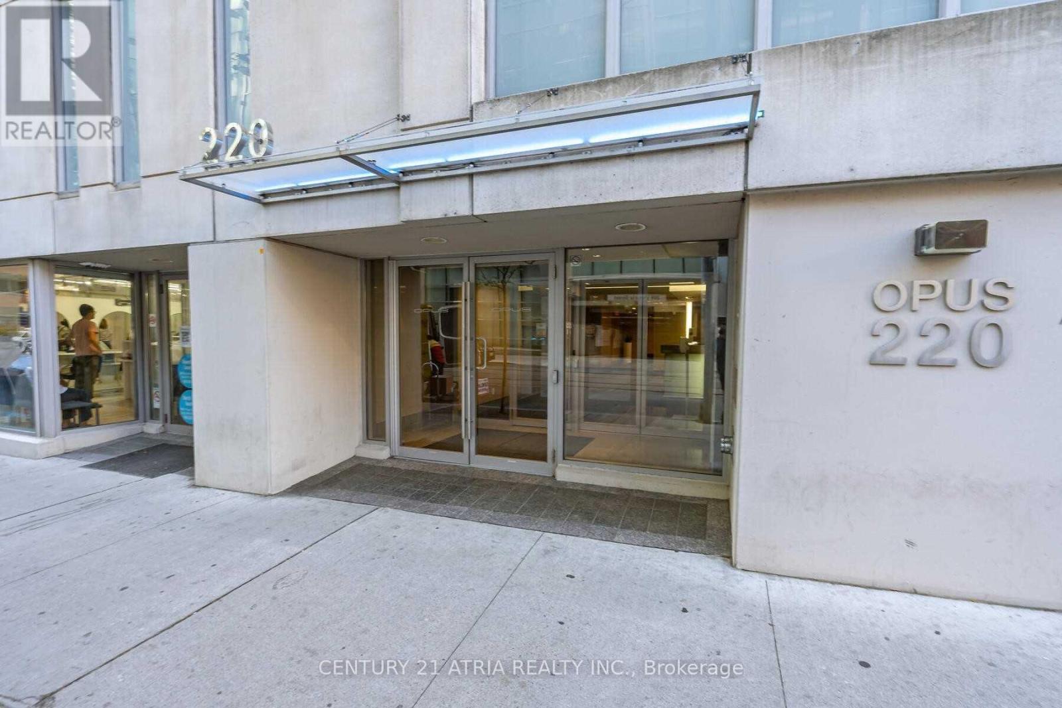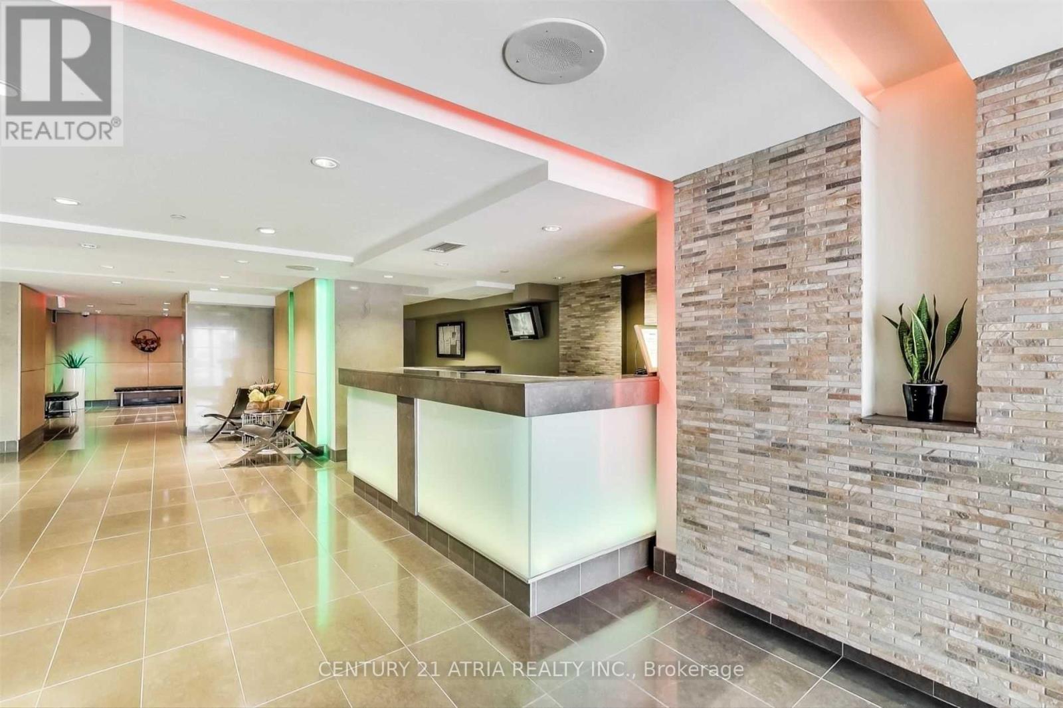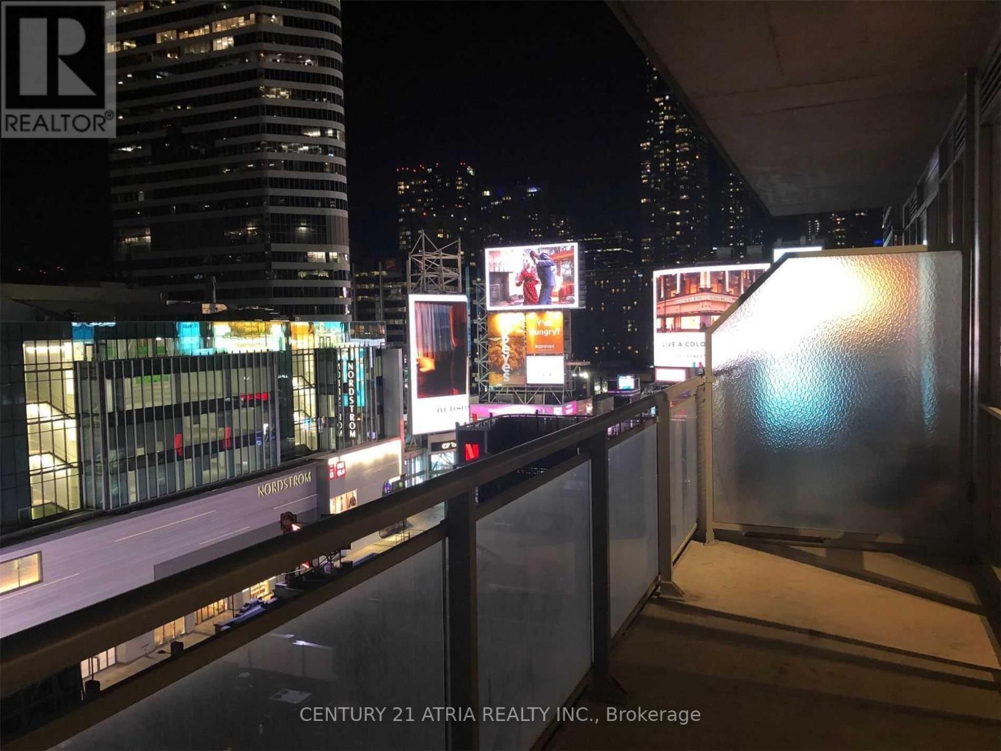1 Bedroom
1 Bathroom
Central Air Conditioning
Forced Air
$2,300 Monthly
Remarkable opportunity to live in a 1 bedroom condo located at Yonge and Dundas + An open concept design creates a seamless flow between the living area, kitchen, and dining space providing versatility for personalization and comfortable living + Overlooking vibrant Dundas Square +499 sq ft (no wasted space) + Well designed kitchen complete with a blend of elegance and practicality, stainless steel appliances, breakfast bar, and ample cabinet storage + Soaring 9 ft Ceiling +This condo offers ultimate convenience and an unparalleled urban lifestyle + Steps to TTC subway station, Eaton Centre, Restaurants, TMU, St Michael's Hospital, theatre + Rent inclusive of all utilities(except for cable/internet)! 100/100 walk score, 100/100 transit score, and 94/100bike score (id:55499)
Property Details
|
MLS® Number
|
C12045481 |
|
Property Type
|
Single Family |
|
Community Name
|
Church-Yonge Corridor |
|
Amenities Near By
|
Hospital, Park, Public Transit |
|
Community Features
|
Pets Not Allowed |
|
Features
|
Balcony |
|
View Type
|
City View |
Building
|
Bathroom Total
|
1 |
|
Bedrooms Above Ground
|
1 |
|
Bedrooms Total
|
1 |
|
Amenities
|
Security/concierge |
|
Appliances
|
Dishwasher, Dryer, Microwave, Range, Stove, Washer, Refrigerator |
|
Cooling Type
|
Central Air Conditioning |
|
Exterior Finish
|
Concrete |
|
Fire Protection
|
Security System, Smoke Detectors |
|
Flooring Type
|
Laminate |
|
Heating Fuel
|
Natural Gas |
|
Heating Type
|
Forced Air |
|
Type
|
Apartment |
Parking
Land
|
Acreage
|
No |
|
Land Amenities
|
Hospital, Park, Public Transit |
Rooms
| Level |
Type |
Length |
Width |
Dimensions |
|
Flat |
Dining Room |
3.66 m |
2.52 m |
3.66 m x 2.52 m |
|
Flat |
Living Room |
4.88 m |
3.05 m |
4.88 m x 3.05 m |
|
Flat |
Kitchen |
3.6 m |
2.52 m |
3.6 m x 2.52 m |
|
Flat |
Primary Bedroom |
3.2 m |
2.82 m |
3.2 m x 2.82 m |
https://www.realtor.ca/real-estate/28082917/1208-220-victoria-street-toronto-church-yonge-corridor-church-yonge-corridor

