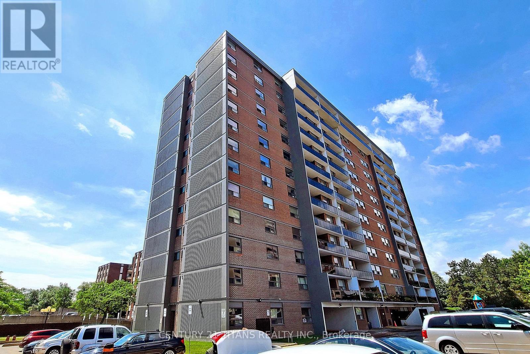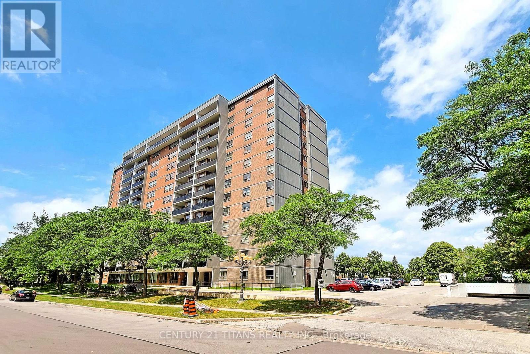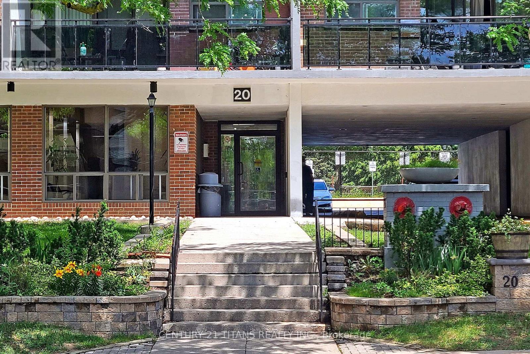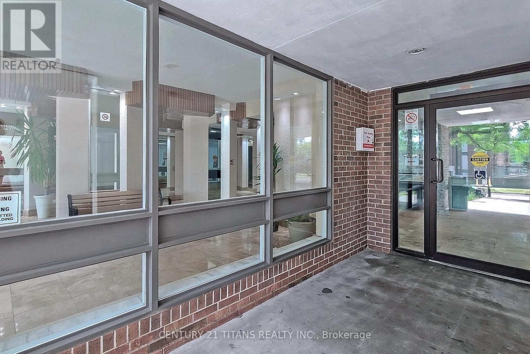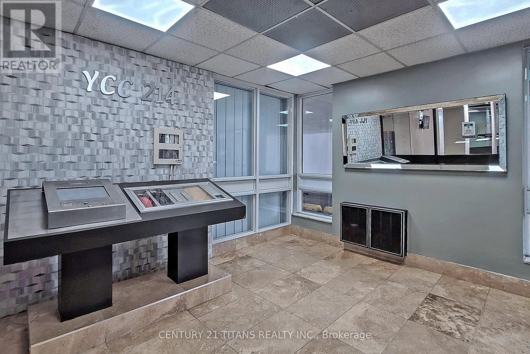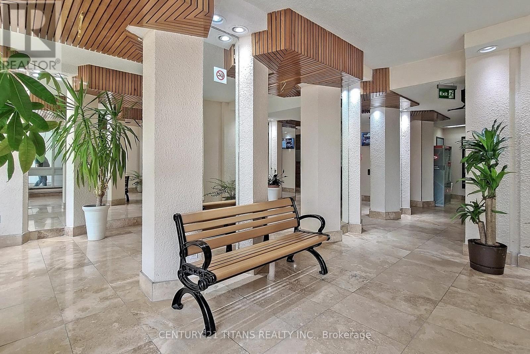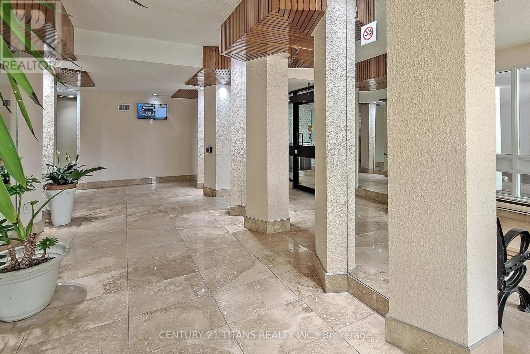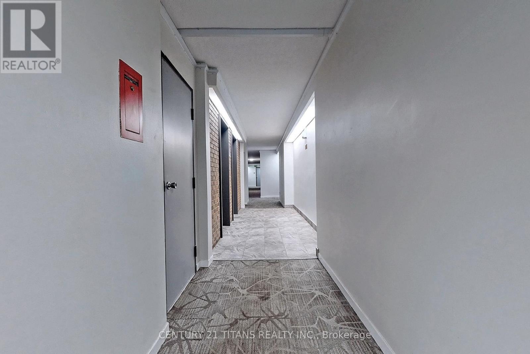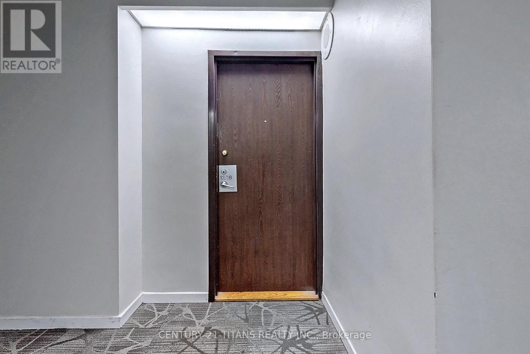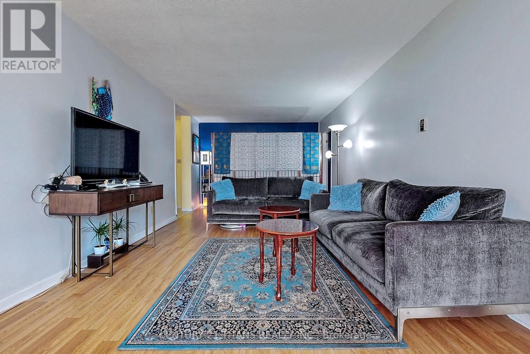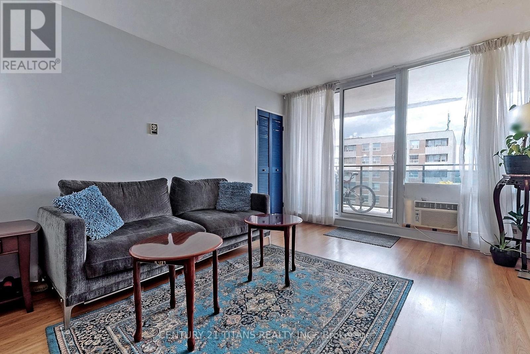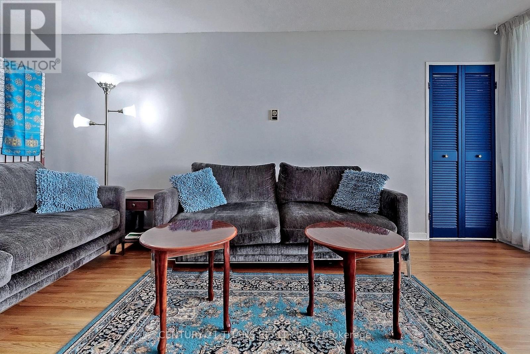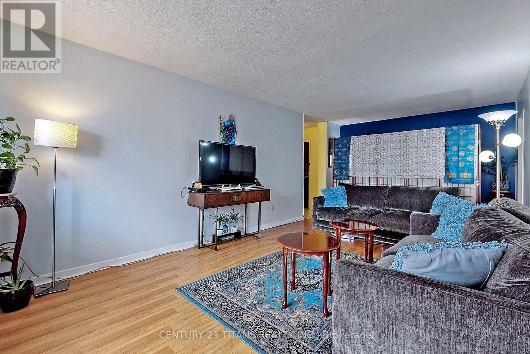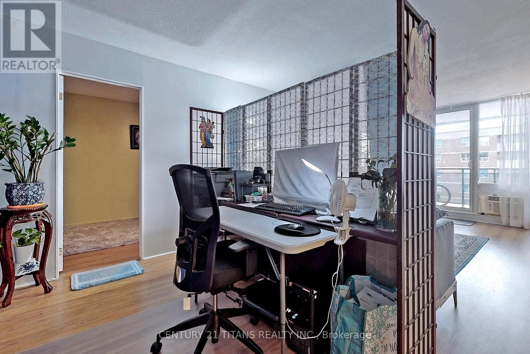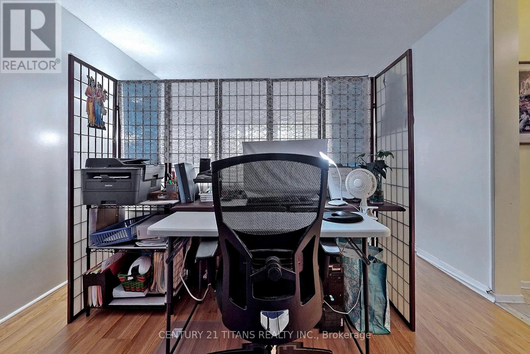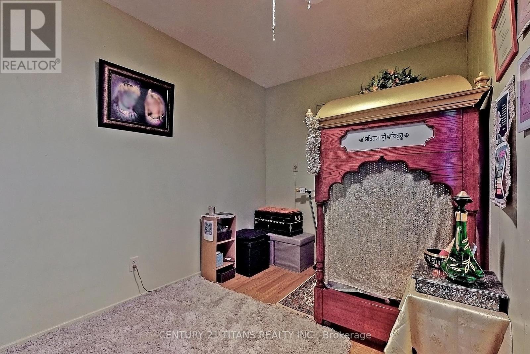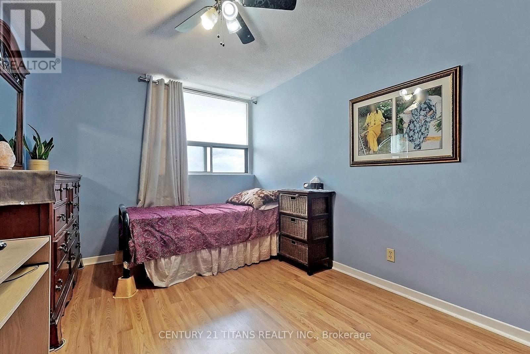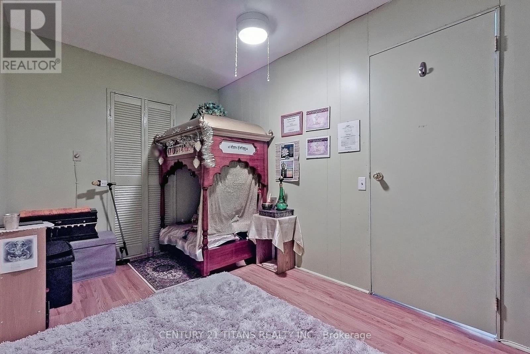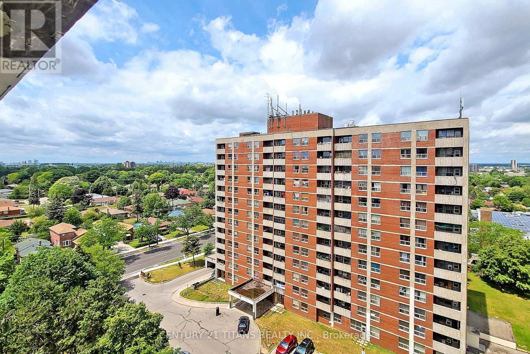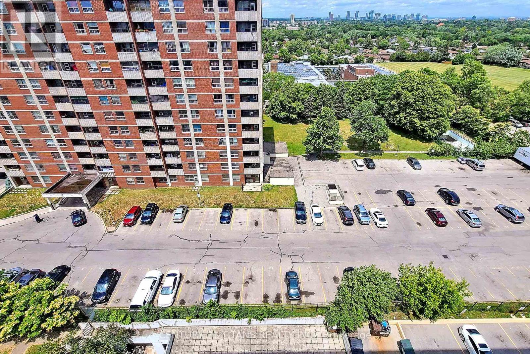2 Bedroom
1 Bathroom
1000 - 1199 sqft
Wall Unit
Radiant Heat
$2,699 Monthly
Don't Miss This Opportunity To Rent An Awesome Premium Level 2 Bedroom + Den Condo In A Prime & Very Accessible Location In Toronto! This Unit Features Laminate Flooring, New Paint, Spacious Balcony & *All Utilities; Heat, Hydro*, Water Included. High Walk Score To All Amenities, Close To New Eglinton Subway Line, Kennedy Subway Station, Schools Features Indoor Pool, Exercise Room, Sauna, Reception/Party Room, Playground & More. **Note: Pics in listing are from previous listing prior to current tenant. Property will be vacant, debris free & professionally cleaned prior to new occupancy** (id:55499)
Property Details
|
MLS® Number
|
E12008347 |
|
Property Type
|
Single Family |
|
Community Name
|
Eglinton East |
|
Amenities Near By
|
Public Transit, Schools |
|
Community Features
|
Pet Restrictions |
|
Features
|
Balcony, Laundry- Coin Operated |
|
Parking Space Total
|
1 |
Building
|
Bathroom Total
|
1 |
|
Bedrooms Above Ground
|
2 |
|
Bedrooms Total
|
2 |
|
Amenities
|
Exercise Centre, Party Room, Sauna |
|
Cooling Type
|
Wall Unit |
|
Exterior Finish
|
Brick |
|
Flooring Type
|
Laminate |
|
Heating Fuel
|
Electric |
|
Heating Type
|
Radiant Heat |
|
Size Interior
|
1000 - 1199 Sqft |
|
Type
|
Apartment |
Parking
Land
|
Acreage
|
No |
|
Land Amenities
|
Public Transit, Schools |
Rooms
| Level |
Type |
Length |
Width |
Dimensions |
|
Ground Level |
Living Room |
7.04 m |
3.48 m |
7.04 m x 3.48 m |
|
Ground Level |
Dining Room |
7.04 m |
3.48 m |
7.04 m x 3.48 m |
|
Ground Level |
Kitchen |
4.61 m |
2.27 m |
4.61 m x 2.27 m |
|
Ground Level |
Primary Bedroom |
4.73 m |
3.34 m |
4.73 m x 3.34 m |
|
Ground Level |
Bedroom 2 |
4.01 m |
2.99 m |
4.01 m x 2.99 m |
|
Ground Level |
Den |
3.65 m |
2.32 m |
3.65 m x 2.32 m |
https://www.realtor.ca/real-estate/27998915/1208-20-gilder-drive-toronto-eglinton-east-eglinton-east

