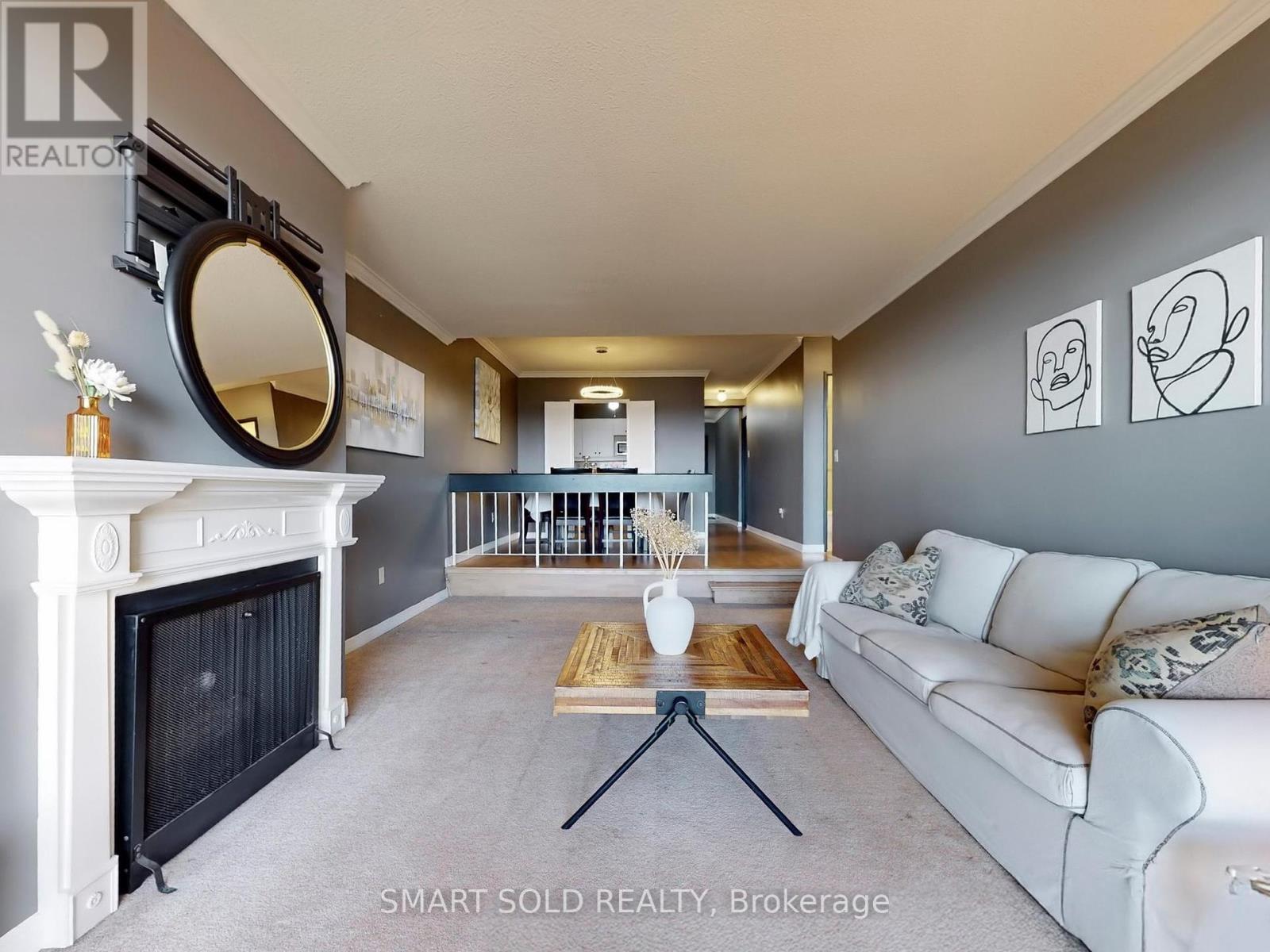3 Bedroom
2 Bathroom
1200 - 1399 sqft
Fireplace
Central Air Conditioning
Forced Air
$3,000 Monthly
Spacious 3-Bedroom Condo in Prime Oakville! Bright Corner Unit, Backing Onto The Serene Morrison Valley Ravine. Enjoy An Oversized Sunken Living Room, Freshly Painted With A Gas Fireplace And Walk-Out Balcony Boasting Unobstructed Eastern Views. The Bright, Open Kitchen/Dining Area Flows Effortlessly. The Large Primary Bedroom Features A 2-Pc Ensuite And Dual Closets. Two Additional Bedrooms Share A 4-Pc Bath. More Features Include In-Suite Laundry, Underground Parking, And A Storage Locker. The Fantastic Building Amenities Including An Indoor Swimming Pool, Sauna, Library, Gym, Playroom And More. Walk to Parks, Trails, Sheridan College, Shops, Medical Offices and Oakville Place. Close To Go Train and QEW, Hwy403 and 407. (id:55499)
Property Details
|
MLS® Number
|
W12058572 |
|
Property Type
|
Single Family |
|
Community Name
|
1005 - FA Falgarwood |
|
Amenities Near By
|
Park, Public Transit, Schools |
|
Community Features
|
Pet Restrictions |
|
Features
|
Balcony, In Suite Laundry |
|
Parking Space Total
|
1 |
|
View Type
|
View |
Building
|
Bathroom Total
|
2 |
|
Bedrooms Above Ground
|
3 |
|
Bedrooms Total
|
3 |
|
Age
|
31 To 50 Years |
|
Amenities
|
Exercise Centre, Party Room, Sauna, Visitor Parking, Recreation Centre, Storage - Locker |
|
Appliances
|
Dishwasher, Dryer, Microwave, Hood Fan, Stove, Washer, Window Coverings, Refrigerator |
|
Cooling Type
|
Central Air Conditioning |
|
Exterior Finish
|
Concrete |
|
Fireplace Present
|
Yes |
|
Flooring Type
|
Carpeted, Laminate |
|
Half Bath Total
|
1 |
|
Heating Fuel
|
Electric |
|
Heating Type
|
Forced Air |
|
Size Interior
|
1200 - 1399 Sqft |
|
Type
|
Apartment |
Parking
Land
|
Acreage
|
No |
|
Land Amenities
|
Park, Public Transit, Schools |
Rooms
| Level |
Type |
Length |
Width |
Dimensions |
|
Main Level |
Living Room |
5.49 m |
3.73 m |
5.49 m x 3.73 m |
|
Main Level |
Dining Room |
2.9 m |
3.73 m |
2.9 m x 3.73 m |
|
Main Level |
Kitchen |
2.92 m |
2.67 m |
2.92 m x 2.67 m |
|
Main Level |
Primary Bedroom |
3.4 m |
4.24 m |
3.4 m x 4.24 m |
|
Main Level |
Bedroom 2 |
2.74 m |
3.94 m |
2.74 m x 3.94 m |
|
Main Level |
Bedroom 3 |
3.23 m |
3.58 m |
3.23 m x 3.58 m |
|
Main Level |
Laundry Room |
3 m |
3 m |
3 m x 3 m |
https://www.realtor.ca/real-estate/28113085/1208-1359-white-oaks-boulevard-oakville-1005-fa-falgarwood-1005-fa-falgarwood

































