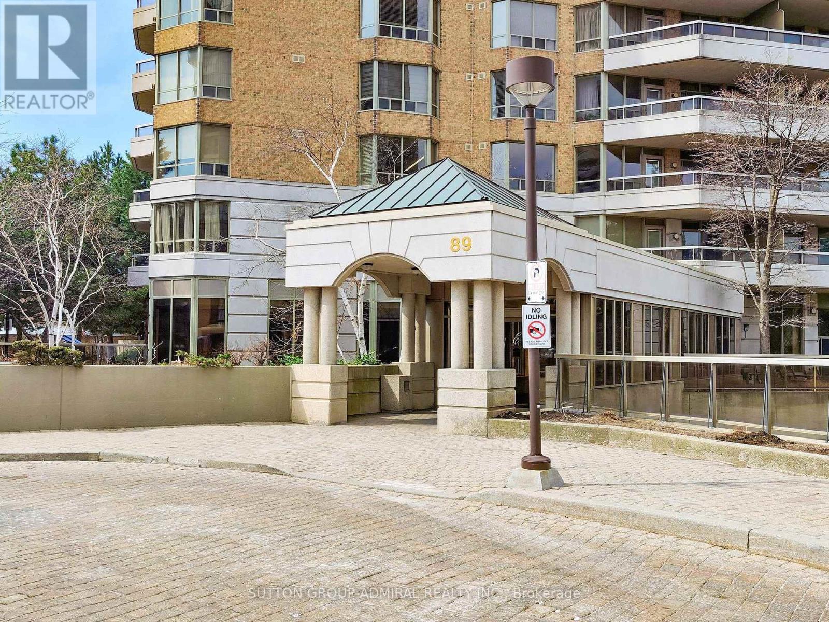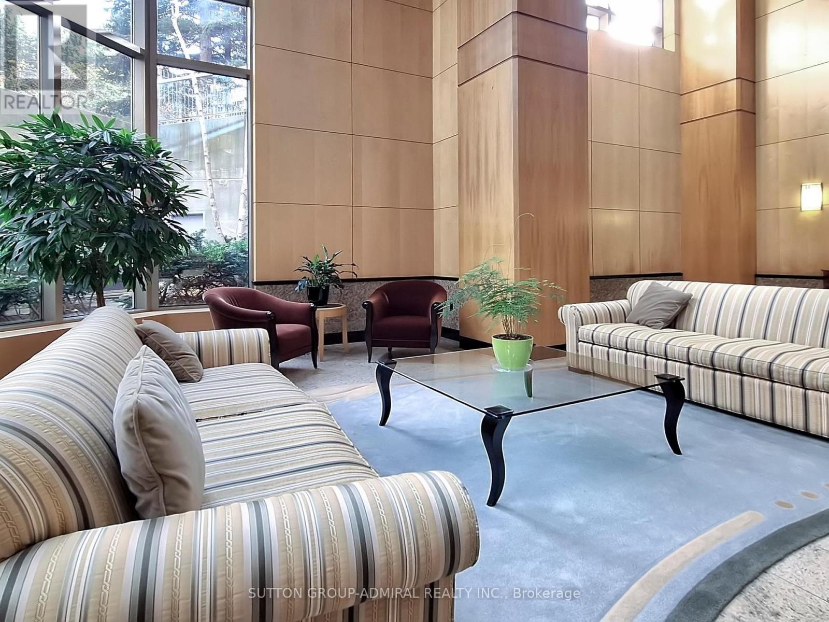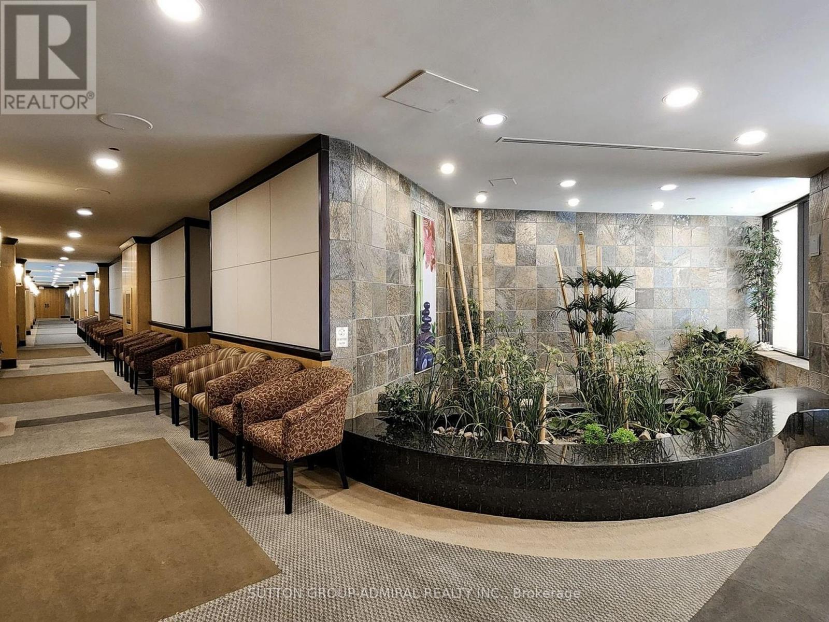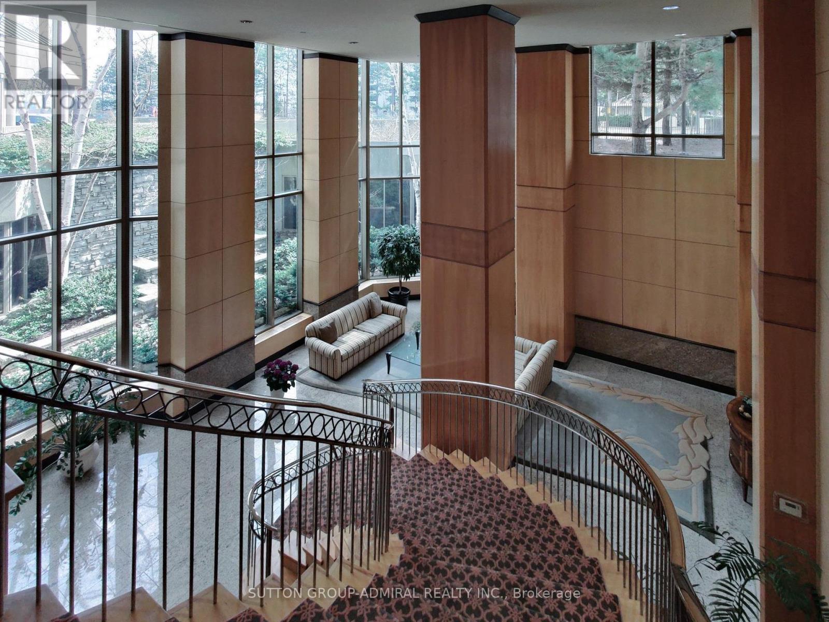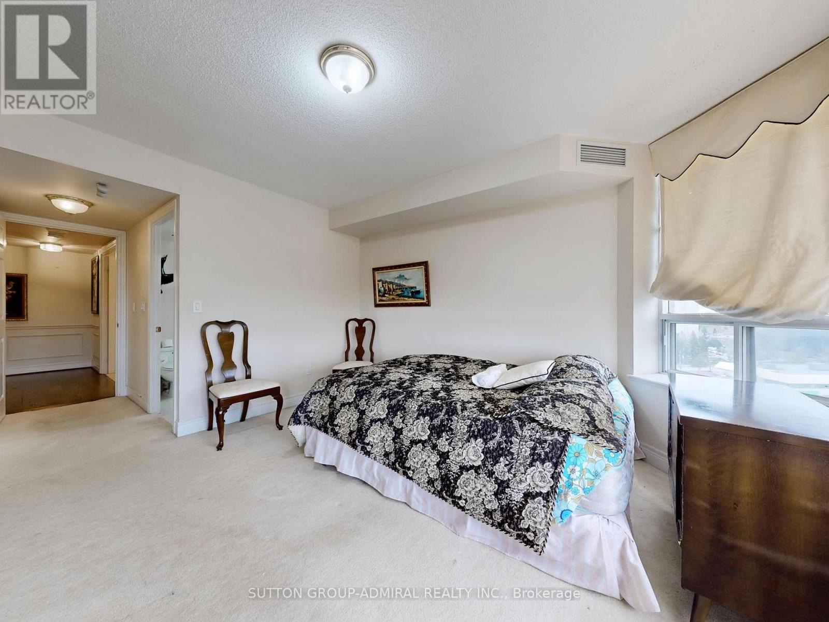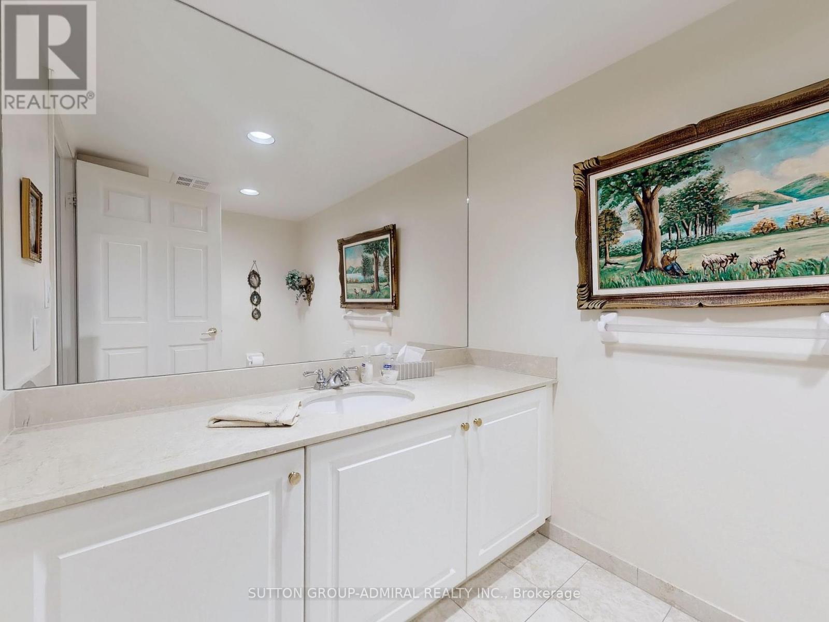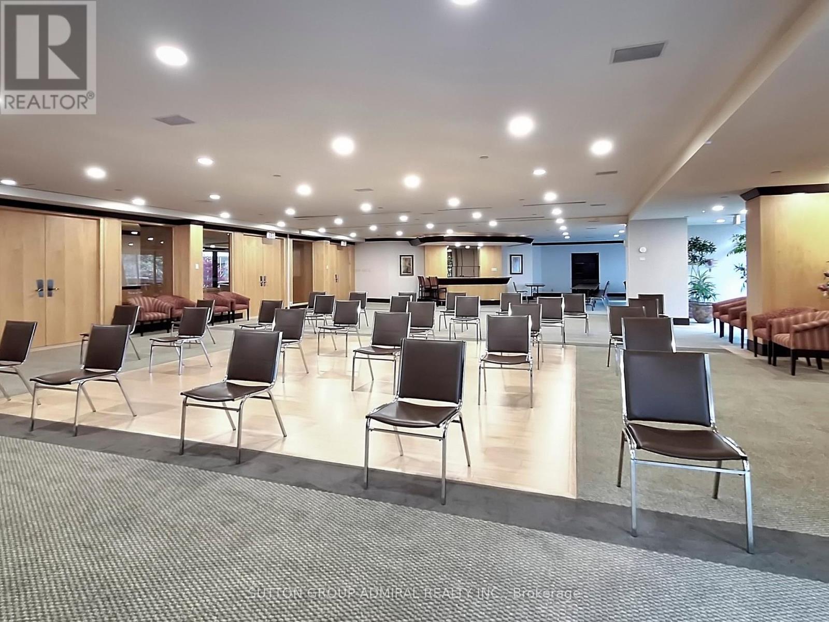3 Bedroom
3 Bathroom
2750 - 2999 sqft
Fireplace
Indoor Pool, Outdoor Pool
Central Air Conditioning
Forced Air
$1,699,999Maintenance, Heat, Common Area Maintenance, Insurance, Parking, Water
$1,938.96 Monthly
Welcome to The Excellence! This impressive 2752 square foot unit provides an exceptional living experience, with a great floor plan for those seeking space, comfort, and a wealth of on-site recreation and services. Step into a huge living space, two well-appointed bedrooms, a dedicated family room perfect for relaxation and gatherings, a private office ideal for remote work or study, and a convenient in-suite laundry room. As well, we have a huge kitchen, 2-1/2 baths, good sized balcony to enjoy, a vanity area in the Primary Bedroom and plenty of storage. Beyond the unit itself, this building has some exceptional amenities such as: indoor and outdoor pool, tennis court, pickle ball court, squash, gym, meeting room, and more! Concierge and Security Gate provide peace of mind as well as ample visitor parking. Steps away from the DVP, 404, 401, shopping, public transportation and parks. This is one not to be missed! (id:55499)
Property Details
|
MLS® Number
|
C12130528 |
|
Property Type
|
Single Family |
|
Community Name
|
Hillcrest Village |
|
Amenities Near By
|
Hospital, Public Transit |
|
Community Features
|
Pet Restrictions |
|
Features
|
Elevator, Balcony |
|
Parking Space Total
|
2 |
|
Pool Type
|
Indoor Pool, Outdoor Pool |
|
View Type
|
View |
Building
|
Bathroom Total
|
3 |
|
Bedrooms Above Ground
|
2 |
|
Bedrooms Below Ground
|
1 |
|
Bedrooms Total
|
3 |
|
Age
|
16 To 30 Years |
|
Amenities
|
Security/concierge, Recreation Centre, Exercise Centre, Fireplace(s), Storage - Locker |
|
Appliances
|
Dishwasher, Dryer, Microwave, Stove, Washer, Window Coverings, Refrigerator |
|
Cooling Type
|
Central Air Conditioning |
|
Exterior Finish
|
Brick, Concrete |
|
Fireplace Present
|
Yes |
|
Flooring Type
|
Hardwood, Tile, Carpeted |
|
Half Bath Total
|
1 |
|
Heating Fuel
|
Electric |
|
Heating Type
|
Forced Air |
|
Size Interior
|
2750 - 2999 Sqft |
|
Type
|
Apartment |
Parking
Land
|
Acreage
|
No |
|
Land Amenities
|
Hospital, Public Transit |
Rooms
| Level |
Type |
Length |
Width |
Dimensions |
|
Flat |
Foyer |
4.6 m |
2.49 m |
4.6 m x 2.49 m |
|
Flat |
Living Room |
4.27 m |
6.15 m |
4.27 m x 6.15 m |
|
Flat |
Dining Room |
6.43 m |
4.85 m |
6.43 m x 4.85 m |
|
Flat |
Kitchen |
4.45 m |
3.25 m |
4.45 m x 3.25 m |
|
Flat |
Eating Area |
4.45 m |
4.14 m |
4.45 m x 4.14 m |
|
Flat |
Family Room |
3.68 m |
6.88 m |
3.68 m x 6.88 m |
|
Flat |
Office |
4.42 m |
2.49 m |
4.42 m x 2.49 m |
|
Flat |
Primary Bedroom |
4.22 m |
6.07 m |
4.22 m x 6.07 m |
|
Flat |
Bedroom 2 |
3.89 m |
6.12 m |
3.89 m x 6.12 m |
|
Flat |
Laundry Room |
2.57 m |
1.83 m |
2.57 m x 1.83 m |
https://www.realtor.ca/real-estate/28273830/1207-89-skymark-drive-toronto-hillcrest-village-hillcrest-village

