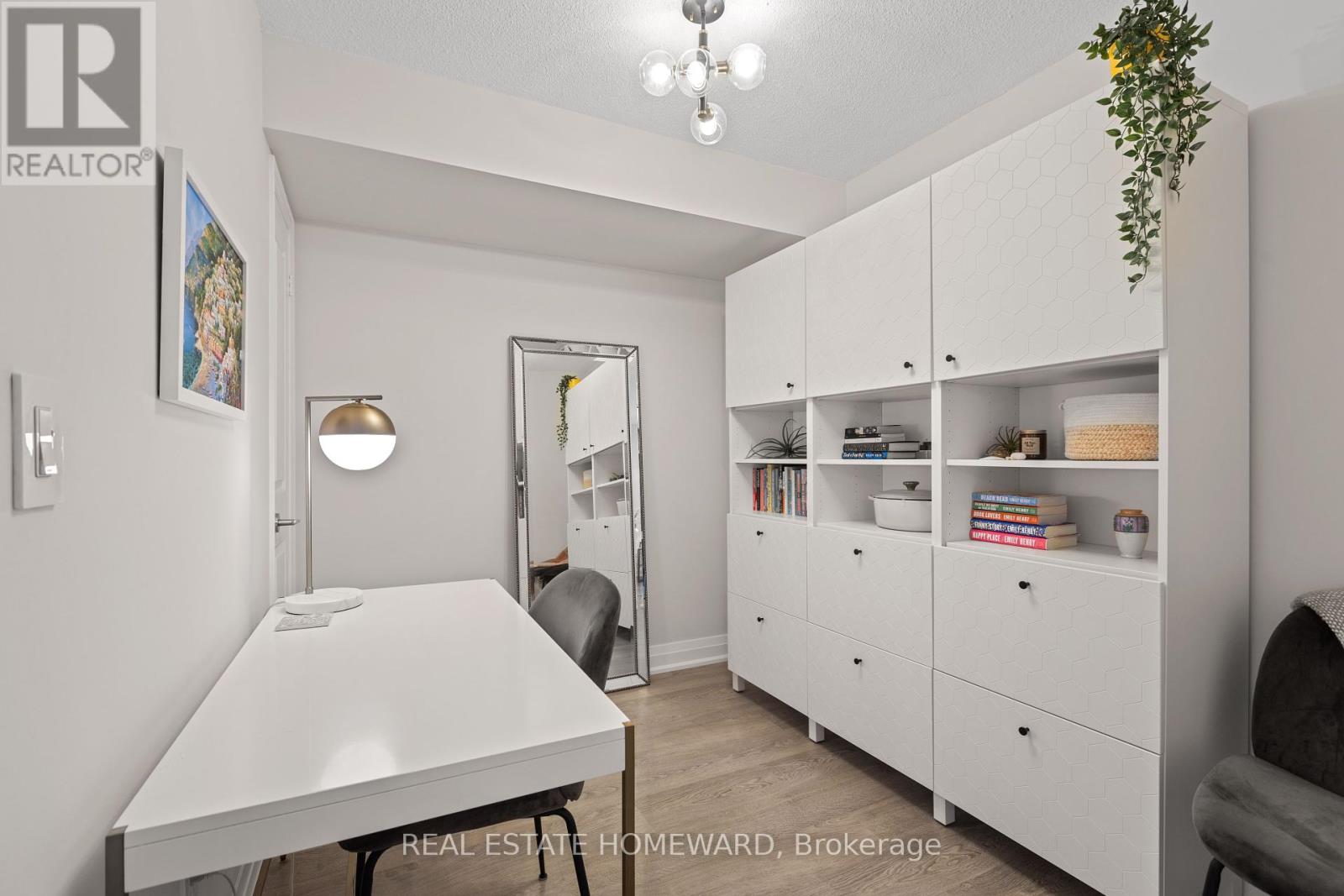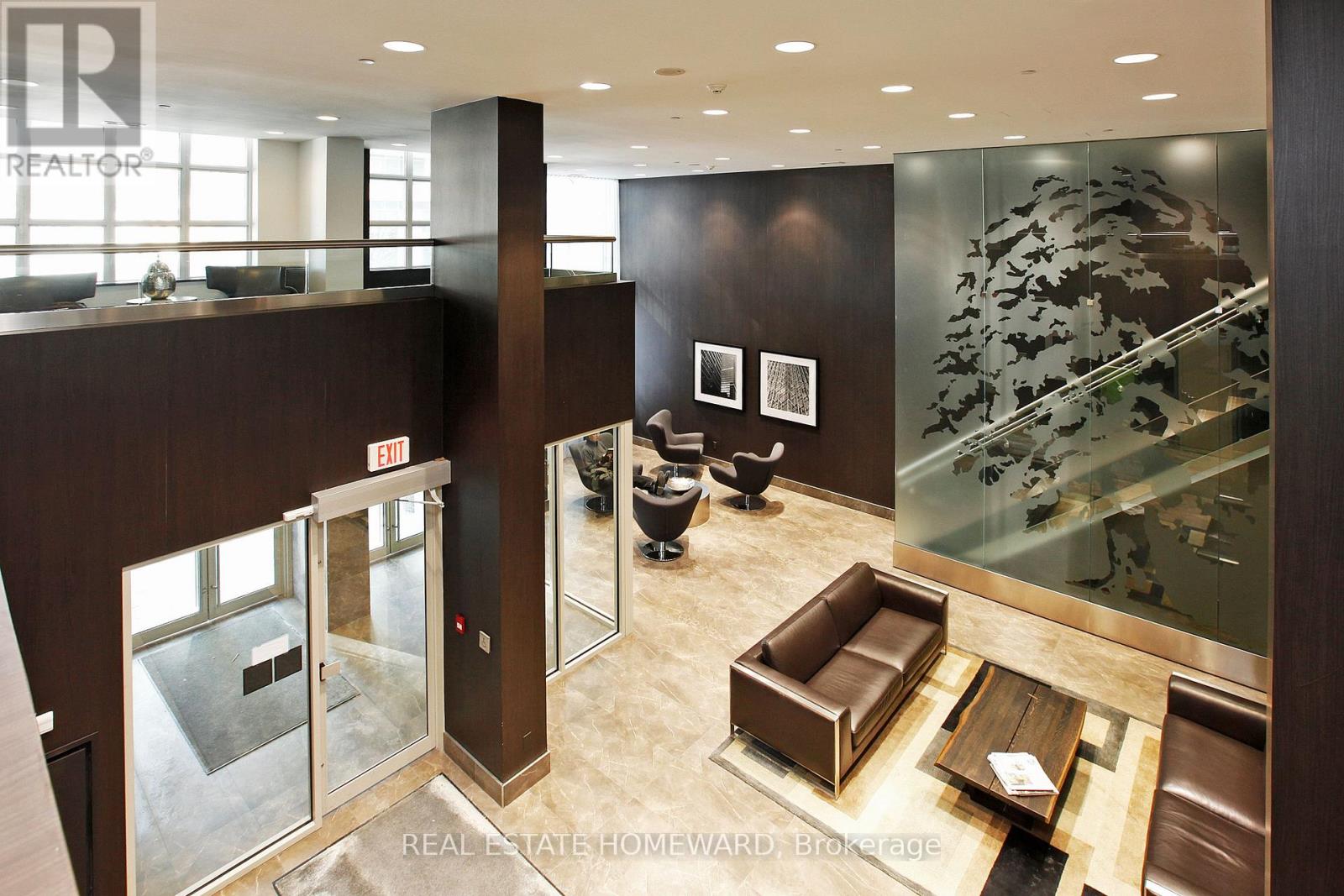1207 - 85 East Liberty Street Toronto (Niagara), Ontario M6K 3R4
$649,900Maintenance, Heat, Insurance, Common Area Maintenance, Parking, Water
$551 Monthly
Maintenance, Heat, Insurance, Common Area Maintenance, Parking, Water
$551 MonthlyMagazine quality 1+1 condo with a south east view of Lake Ontario. Over 600 square feet which has been meticulously maintained and thoughtfully upgraded. Refaced kitchen and new backsplash (2020). Newer appliances include a G.E. induction stove, G.E. refrigerator, G.E. dishwasher, G.E. microwave, and Samsung washer/dryer (2021). Other updates include baseboards, lighting, bathroom faucet and shower head (2020). Even the heat pump was replaced in 2023. Just move in! Owned parking spot on P3 just 40 steps from elevator door and owned locker also on P3. Enjoy all the amenities that come with living at 85 East Liberty such as a fitness/wellness centre, indoor pool, rooftop terrace, 2 jacuzzi spas, bowling alley, games room, and a golf simulator. Steps to trendy restaurants, upscale shopping, a 24-hour Metro grocery store, No Frills, TTC and GO transit are just minutes away making for easy commutes! (id:55499)
Property Details
| MLS® Number | C12044449 |
| Property Type | Single Family |
| Community Name | Niagara |
| Community Features | Pet Restrictions |
| Features | Balcony, Carpet Free, In Suite Laundry |
| Parking Space Total | 1 |
Building
| Bathroom Total | 1 |
| Bedrooms Above Ground | 1 |
| Bedrooms Below Ground | 1 |
| Bedrooms Total | 2 |
| Amenities | Exercise Centre, Party Room, Visitor Parking, Storage - Locker |
| Appliances | Dishwasher, Dryer, Microwave, Stove, Washer, Window Coverings, Refrigerator |
| Cooling Type | Central Air Conditioning |
| Exterior Finish | Brick Facing |
| Flooring Type | Hardwood |
| Heating Fuel | Natural Gas |
| Heating Type | Heat Pump |
| Size Interior | 600 - 699 Sqft |
| Type | Apartment |
Parking
| Underground | |
| Garage |
Land
| Acreage | No |
Rooms
| Level | Type | Length | Width | Dimensions |
|---|---|---|---|---|
| Main Level | Kitchen | 3.55 m | 2.58 m | 3.55 m x 2.58 m |
| Main Level | Living Room | 3.1 m | 3.09 m | 3.1 m x 3.09 m |
| Main Level | Dining Room | 3.1 m | 2.44 m | 3.1 m x 2.44 m |
| Main Level | Primary Bedroom | 2.99 m | 3.4 m | 2.99 m x 3.4 m |
| Main Level | Den | 2.99 m | 2.34 m | 2.99 m x 2.34 m |
https://www.realtor.ca/real-estate/28080986/1207-85-east-liberty-street-toronto-niagara-niagara
Interested?
Contact us for more information























