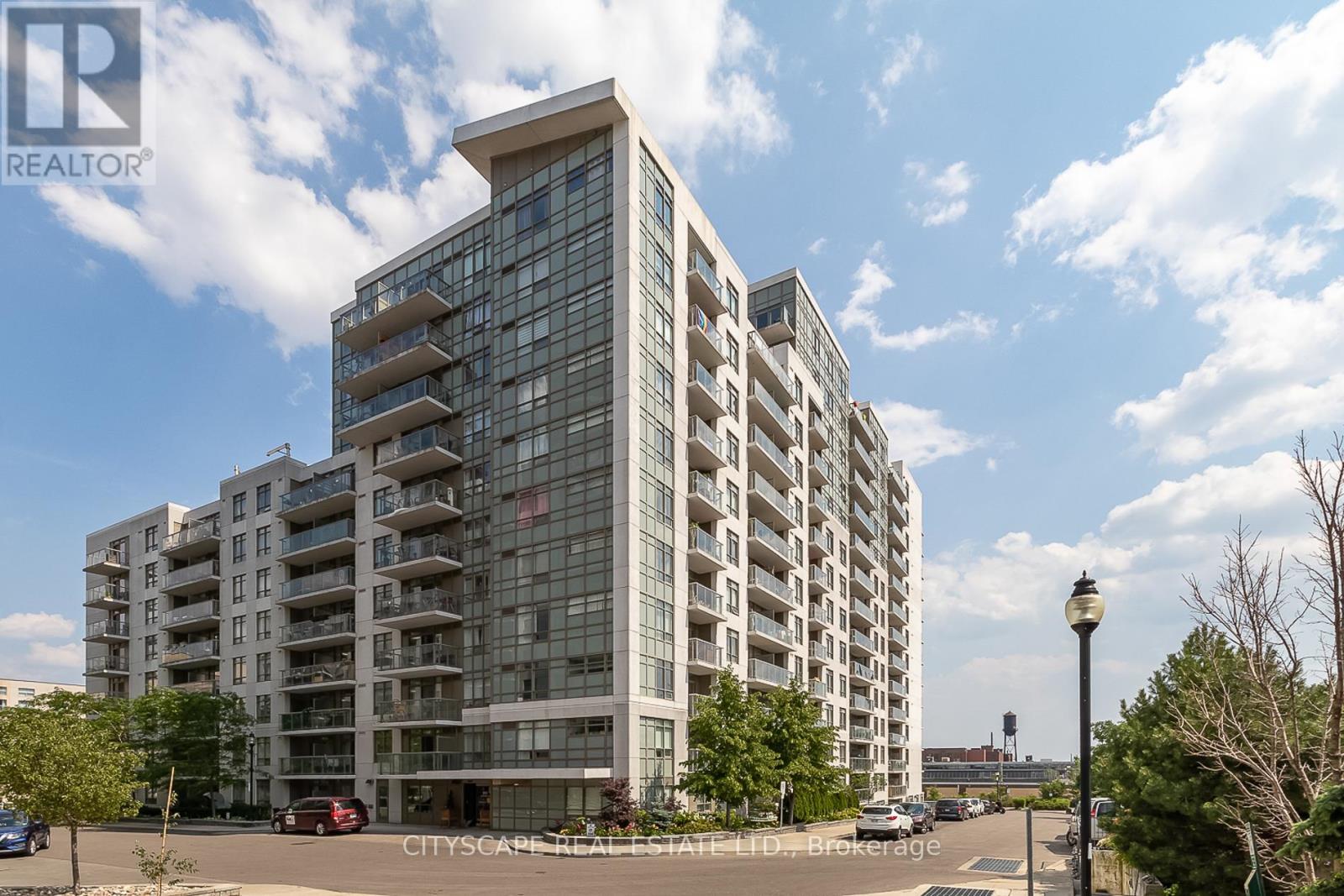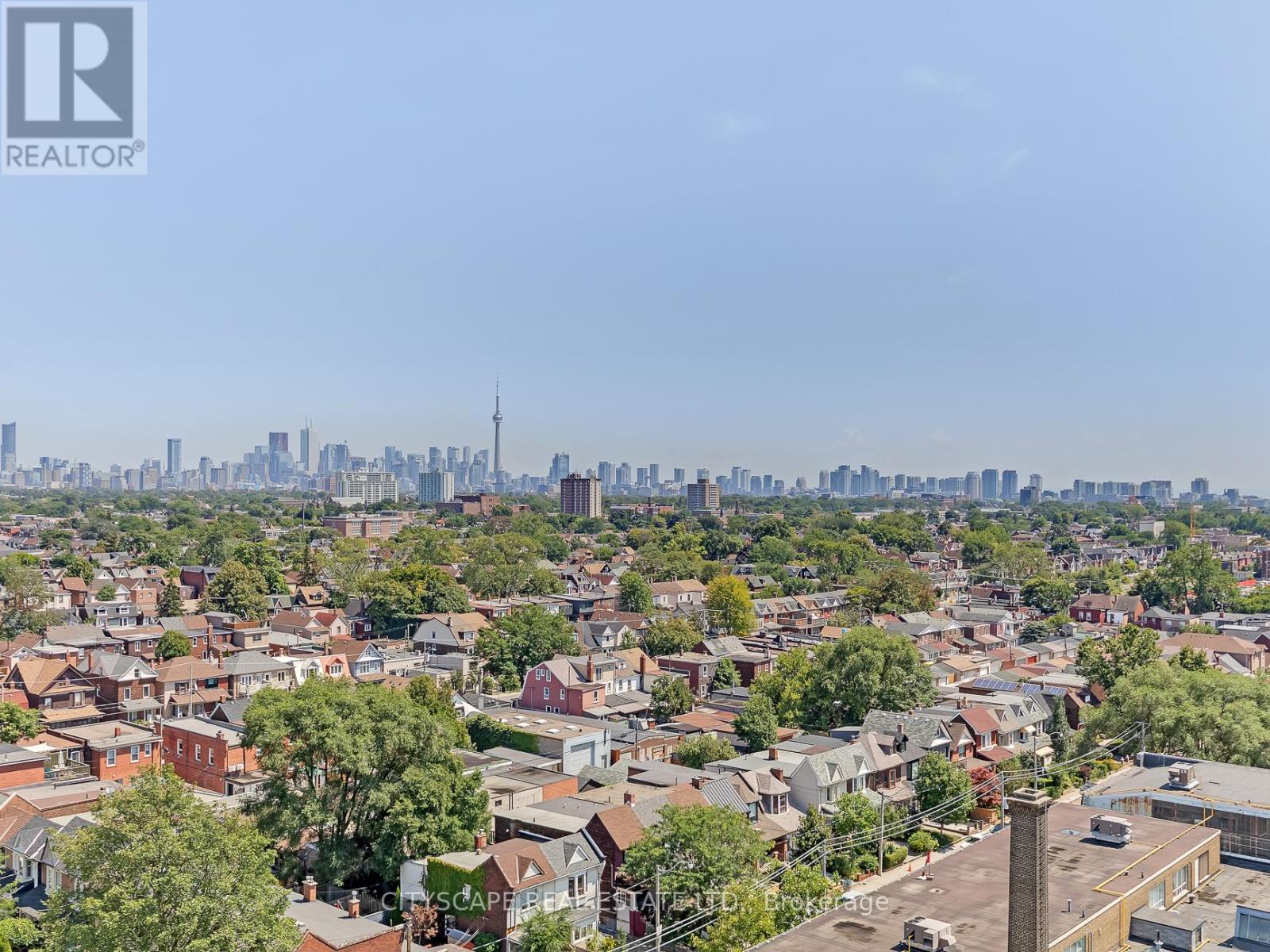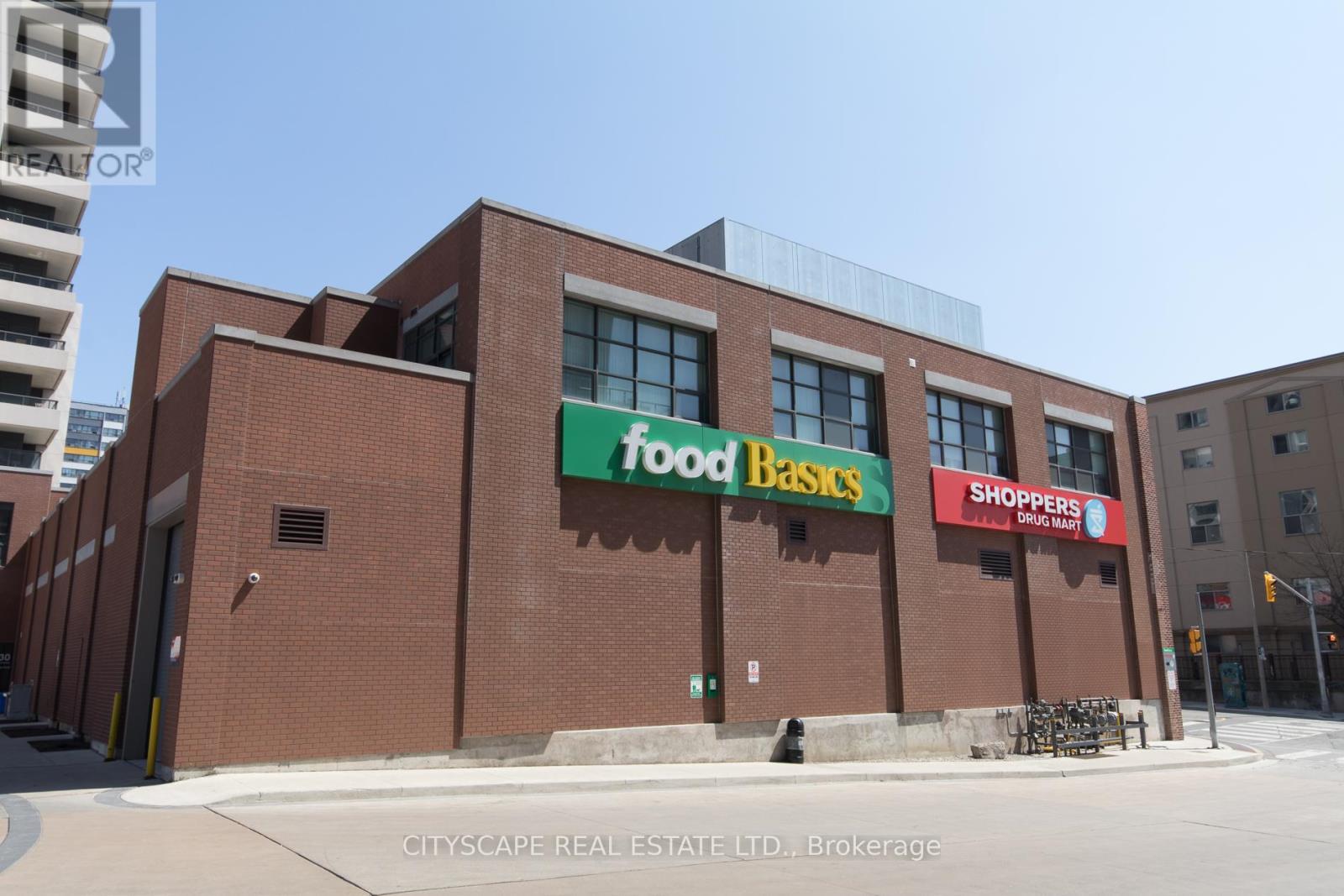1 Bedroom
1 Bathroom
500 - 599 sqft
Central Air Conditioning
$2,250 Monthly
Potential applicants with immediate occupancy may be eligible for promos! one bedroom, bright and spacious unit in the heart of vibrant and trendy Davenport village. With a view of the lake & downtown skyline. Amenities include Gym, party room, media room, visitor's parking. Close to high park, shops & stores, Lansdowne subway and TTC bus. unit is pet friendly! **EXTRAS** SS fridge, stove, dishwasher, microwave/fan, stackable washer/dryer, all Elfs, Granite counter. Ceramic floors in kitchen and bath, double closet door in master bedroom. (id:55499)
Property Details
|
MLS® Number
|
W11999756 |
|
Property Type
|
Single Family |
|
Community Name
|
Dovercourt-Wallace Emerson-Junction |
|
Amenities Near By
|
Hospital, Public Transit, Schools |
|
Community Features
|
Pet Restrictions |
|
Features
|
Balcony |
|
Parking Space Total
|
1 |
Building
|
Bathroom Total
|
1 |
|
Bedrooms Above Ground
|
1 |
|
Bedrooms Total
|
1 |
|
Age
|
6 To 10 Years |
|
Amenities
|
Exercise Centre, Party Room, Visitor Parking, Separate Electricity Meters |
|
Appliances
|
Oven - Built-in, Range |
|
Cooling Type
|
Central Air Conditioning |
|
Exterior Finish
|
Concrete |
|
Flooring Type
|
Laminate, Tile, Carpeted |
|
Size Interior
|
500 - 599 Sqft |
|
Type
|
Apartment |
Parking
Land
|
Acreage
|
No |
|
Land Amenities
|
Hospital, Public Transit, Schools |
Rooms
| Level |
Type |
Length |
Width |
Dimensions |
|
Flat |
Living Room |
5.08 m |
3.05 m |
5.08 m x 3.05 m |
|
Flat |
Dining Room |
5 m |
3.05 m |
5 m x 3.05 m |
|
Flat |
Kitchen |
5.08 m |
3.05 m |
5.08 m x 3.05 m |
|
Flat |
Primary Bedroom |
2.8 m |
2.77 m |
2.8 m x 2.77 m |
|
Flat |
Bathroom |
|
|
Measurements not available |
https://www.realtor.ca/real-estate/27978618/1207-812-landsdowne-avenue-toronto-dovercourt-wallace-emerson-junction-dovercourt-wallace-emerson-junction
















